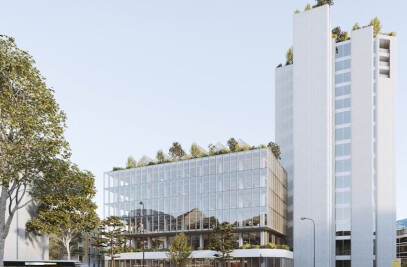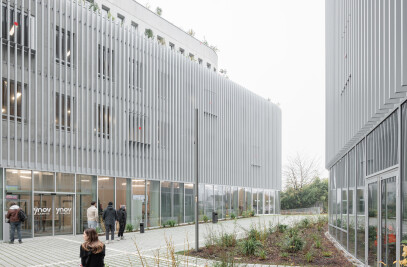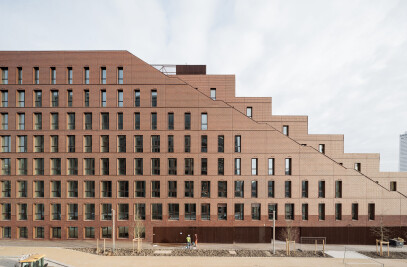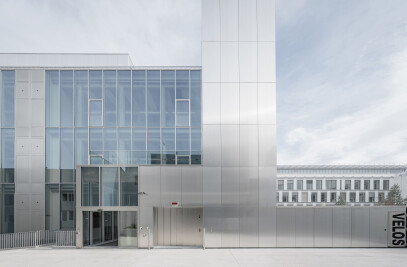EXCHANGE AREAS
Our project proposes a multipolar spatial organization. The poles and intensities are distributed along the line of the central space. The layout of the space resonates with generic tertiary surfaces designed from archetypes of tertiary surfaces (width of 18 m, grid of 1.35 m, 2.70 m hsp) combined with less formal, specific spaces initiating other uses in which movement and circulation are all possibilities for meetings and exchanges.


With the firm desire to de-stratify work surfaces and induce spatialities that are more volumetric than surface, we offer a spatial mesh offering wide possibilities for passages, connections, assemblies in order to allow free movement. . The stairs are open, included in an open volume. To experience, it is an environment, a space of great poetry where the places are intimately linked in order to expand and then connect.


All elements work independently while being coordinated with each other. Questions of the collective and the intimate, the individual and the group are at the center of the structuring of the project. The multiplicity of possible routes, the 3D reflection of the project, makes it possible to move towards the equidistance of future situations. The question of movement, proximity, intimacy defined the geometry of a shared volume. It is a compact, open, dense and free project that we are offering you; not so much in its “physicality” as in its induced spatialities, in the freedom of its organization in which efficient, efficient tertiary spaces are linked by voids, views, informal places: the void of patios, the void of interior hoppers , open staircases which allow you to cross, expand meeting and exchange spaces in a common sound and light atmosphere.


Offering complementary spaces to live in a balance between full and empty, between interior and exterior, structures the space. The path of an idea, of research, of work is often not very linear. Without formal analogy, the nature of the distribution spaces that we call connecting spaces is considered in 3D, where expanded volumes are combined with tight spaces, alternating proximity and broad perspectives.










































