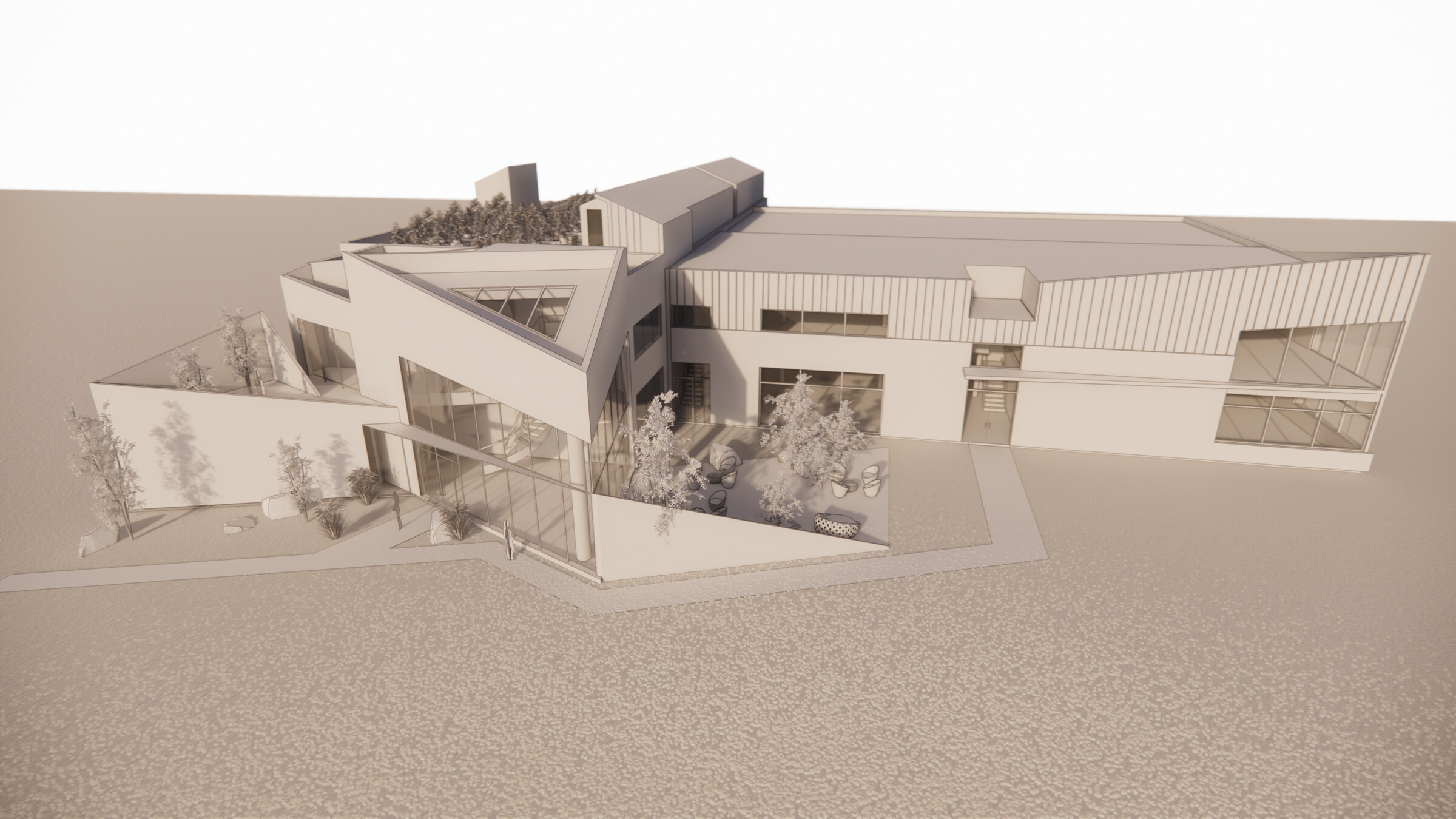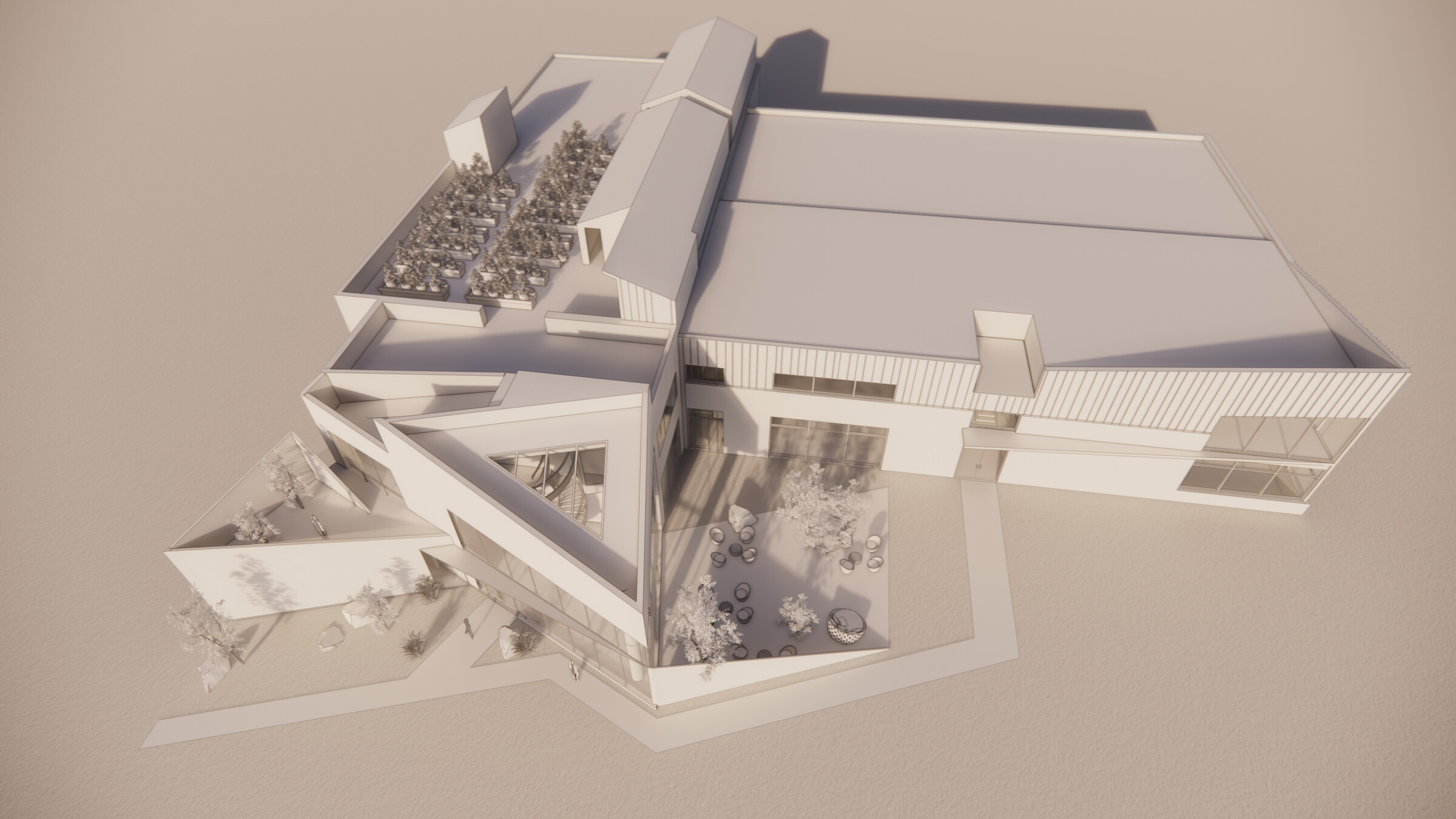Beloeil, Qc Fall 2021
As a leader in the innovative field of helicopter engine management, and with a thriving business and a growing reputation, Optima Aero was ready for some changes. The company owners recognized the need for a new head office. They dreamt of a highly functional space with offices and warehouses, but also of a signature building with bold architecture, where they could welcome their clients from all over the world.

Inspiration came from a quick initial sketch, a drawing with lines evoking a compass rose or a turbine, or even the rotation of a propeller. Thus was born the concept of the project! Simple lines and dynamic angles, all centered around a massive spiraling staircase. Simple yet impressive, this sculptural element was an obvious choice, one that evoked the part of an aircraft or the upward wind carrying the successful company...
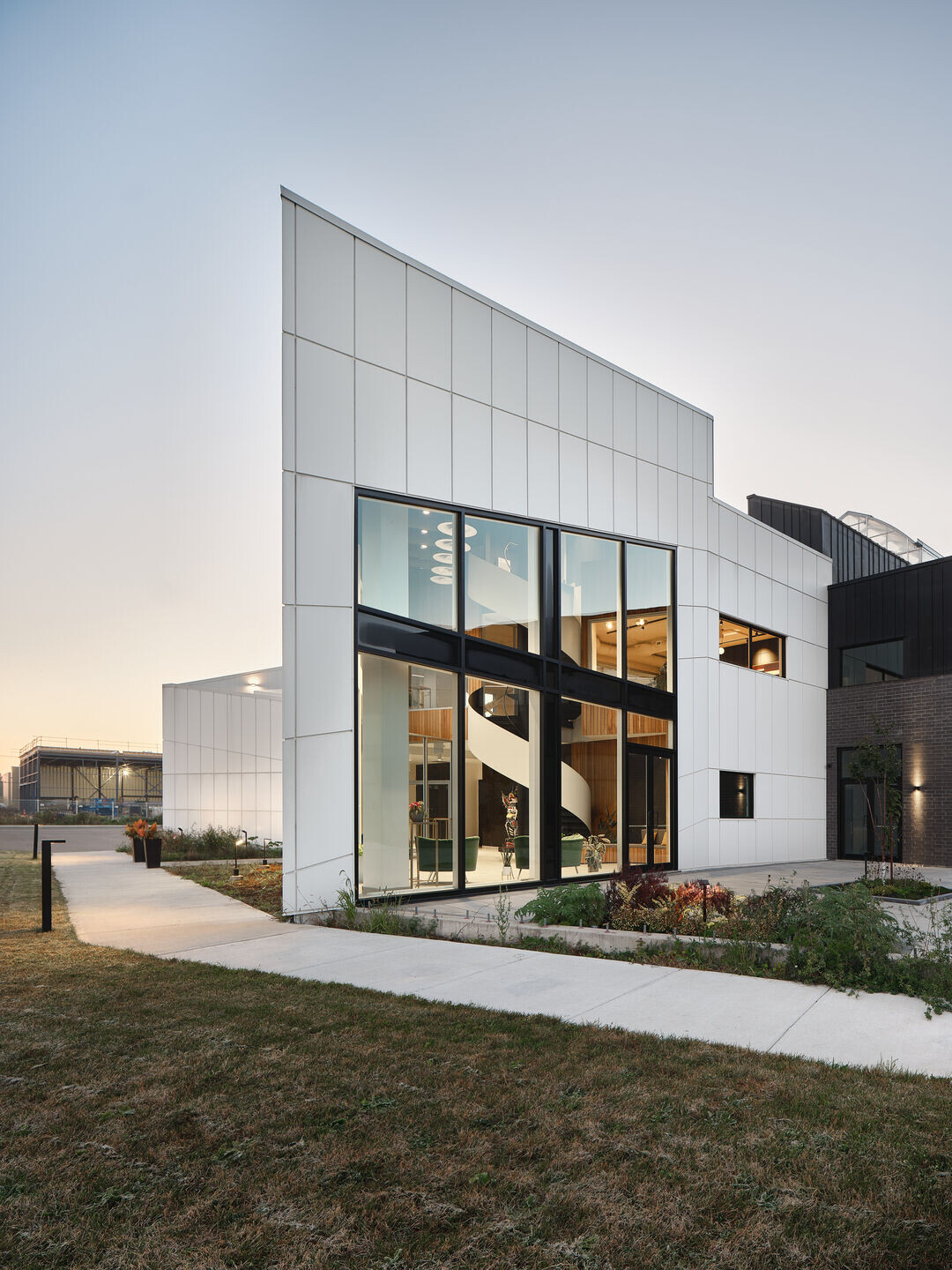
Panels of white aluminum, light and bright, cover the exterior of the office section of the building. Located at the northern end, this wing stands out, emphasized by a dark backdrop created by a more discrete section of the building, a black brick and steel exterior. The contrast is striking, and each wing of the building supports the presence of the other.
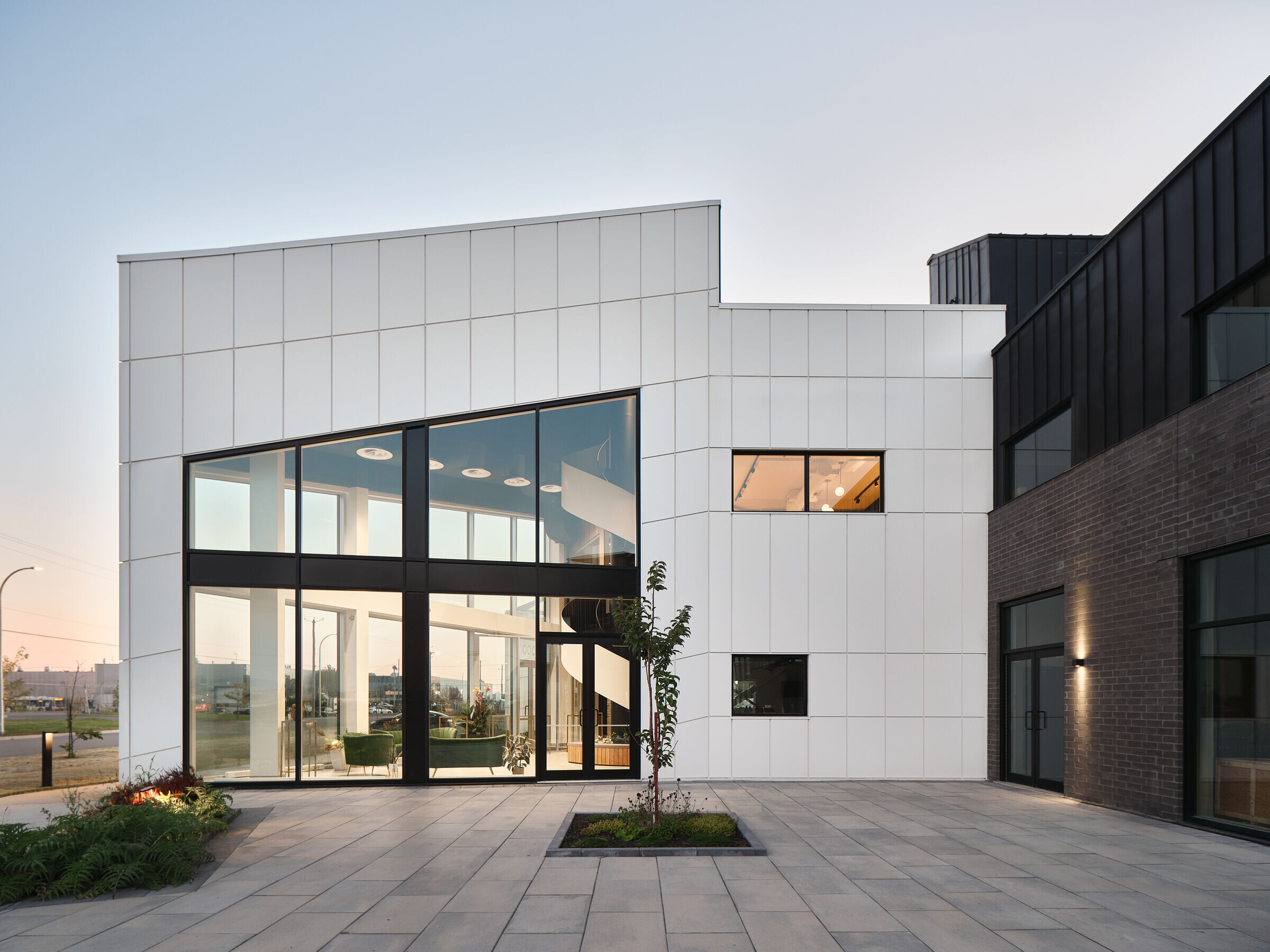
Inside, the vertical axis defines the space. Standing tall, directly in the entrance, the immense staircase leads upward to a lush roof garden where heirloom tomatoes, Montreal melons, hot peppers and other delicacies are cultivated.
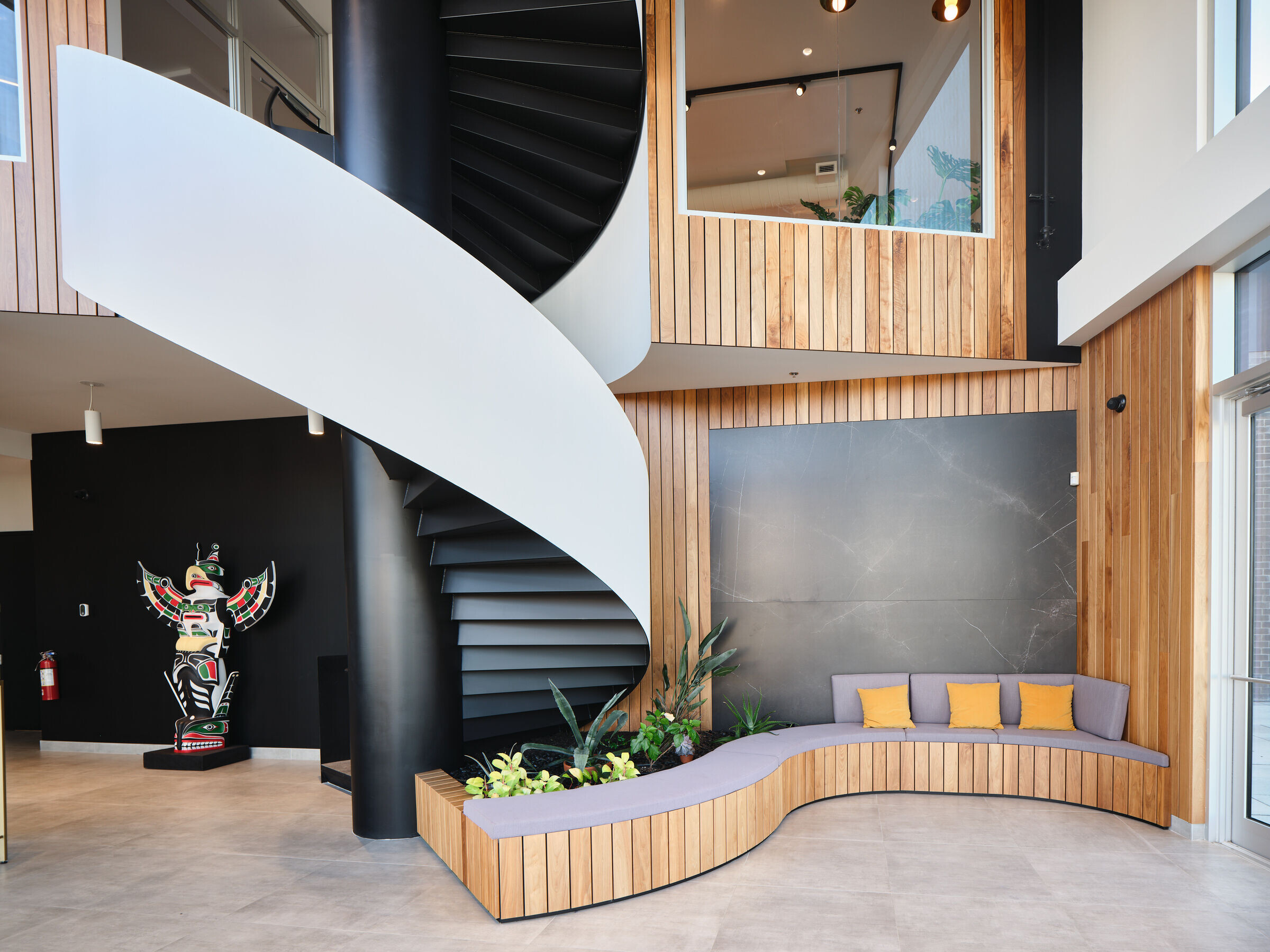
With her passion for health and nutrition, the community-minded owner launched a project that aims to support local food production. The idea of filling the roof with greenhouses and terraces came naturally. At the same time, these installations offer warmth and beauty to the employees, guests and clients. Some tropical plants also add to the uniqueness of the space.

The vast entry hall, fully windowed, serves as a reception area as much as a carrefour. In addition to the possibility of reaching the upper floors by climbing the staircase, the user can access the utility areas, an outdoor terrace, or the workshops where entire helicopters and thousands of engine parts are stored. These parts are meticulously ordered in immaculate white rooms where nothing can go missing. One of a kind, these workshops are luminous, bright and clean, while still offering a comfortable and inviting space for the employees conducting precision work.

Designed around one open area, the upper floor is dedicated to office work, with offices and conference rooms. A mezzanine, sitting above the entry hall, also serves as a lounge and kitchen.
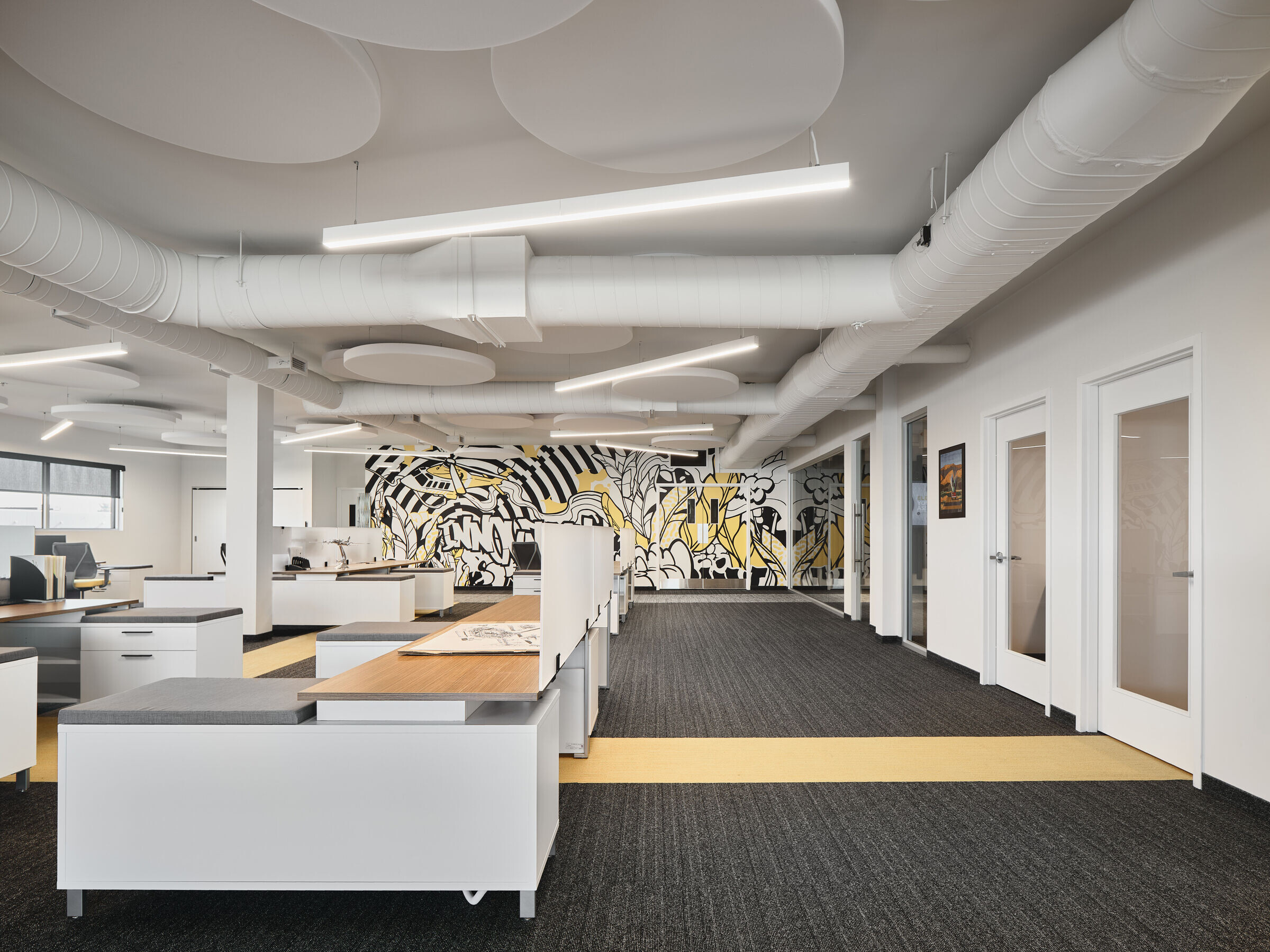
From a true collaboration, an exceptional building was created. An inspiring place where earth and sky meet, where traditional knowledge and cutting-edge technology work together.
