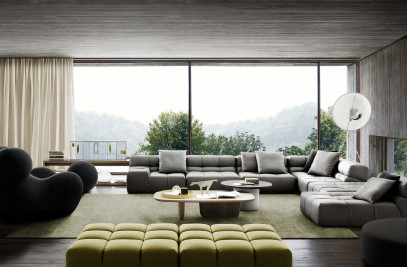The Oreo House is play of form, texture and contrast. Taylor Pressly Architects were engaged to design the interior of a new residential home designed by CLP Architecture. The spiral staircase with its smooth plaster finish cork-screwing from the lowest level of the house to the upper terrace becomes the central focus of the design. On either side of the stair at all levels are black textural box forms bookending the softness of the spiral, providing a contrasting composition as you circulate within the house.
With concrete floors and ceilings, softness and warmth are provided with use of American oak and 2pac matte-white cabinetry.
The front kitchen, with its concealed appliances and minimal cabinets, is for entertaining guests where food is presented and served in a sculpted space. Large format porcelain tiles are used on the benchtop, cabinet doors and splash-back wall with extruded box shelves. Brush brass trims and tapware are used throughout the kitchen and house to compliment the high-quality finishes. All food preparation is done in a rear kitchen and pantry.
For this modern family of six, storage and the ability to conceal daily clutter is of high importance. The children’s study desk is concealed next to the dining table with pocket sliding doors. Similar details are used in the living room to hide the television and its associated plug-ins. Simple yet crafted storage cabinets are used throughout the design to provide a minimalist look whilst acknowledging that people have stuff, and stuff needs to go somewhere.
The design allows this open plan living to accommodate the daily comforts of the family’s needs and at the same time the ability to present an elegant and luxurious home to their numerous guests.
Material Used :
1. Engineered Timber Flooring - Tongue & Groove
2. Fireplace (Award Winner) - Model: Pure Vision; Realflame Fireplaces part of GlenDimplex Group
3. Internal Concrete Wall Panels - Royal Oak Flooring
4. External Timber Cladding - Biowood Timber Cladding
5. External Metal Cladding - Alucobond
6. Appliances - SMEG
7. Fully Integrated Fridges - MIELE
8. Tapware - Astrawalker ICON Tapware
9. Elevator - Domus Residental Lift
10. External Blinds - Vertilux





























