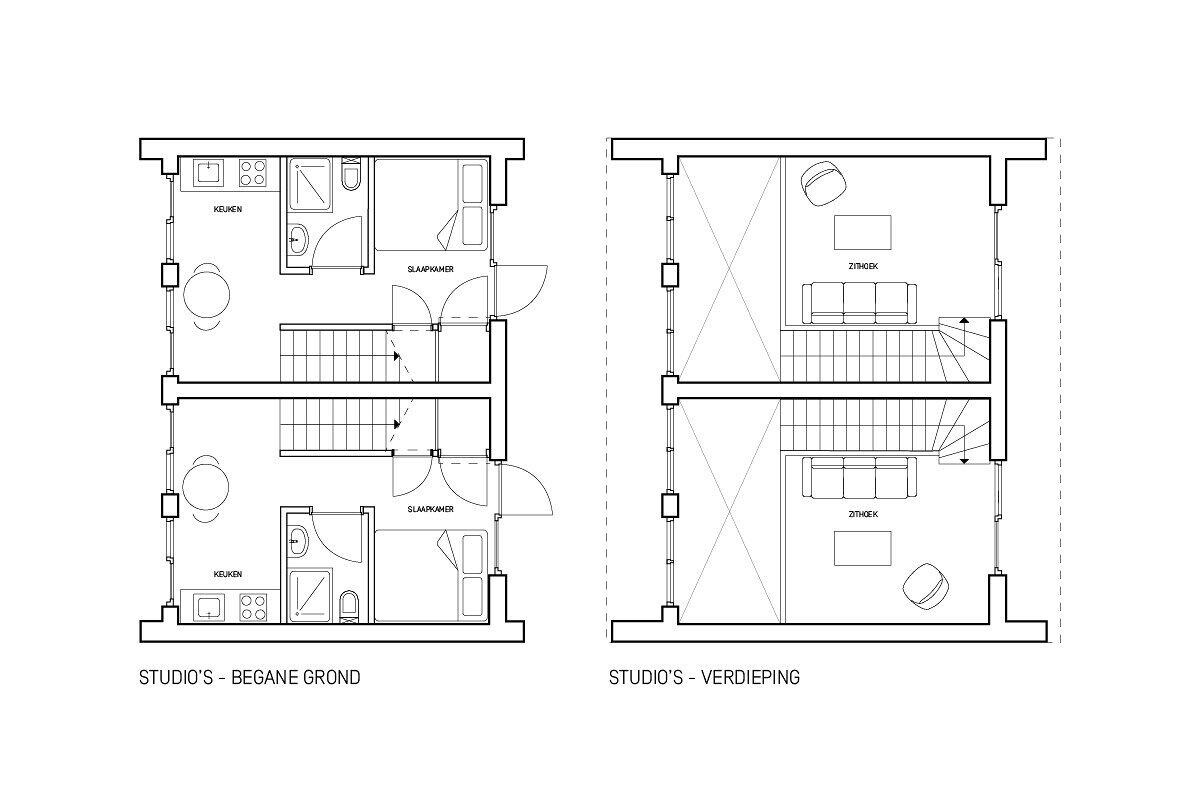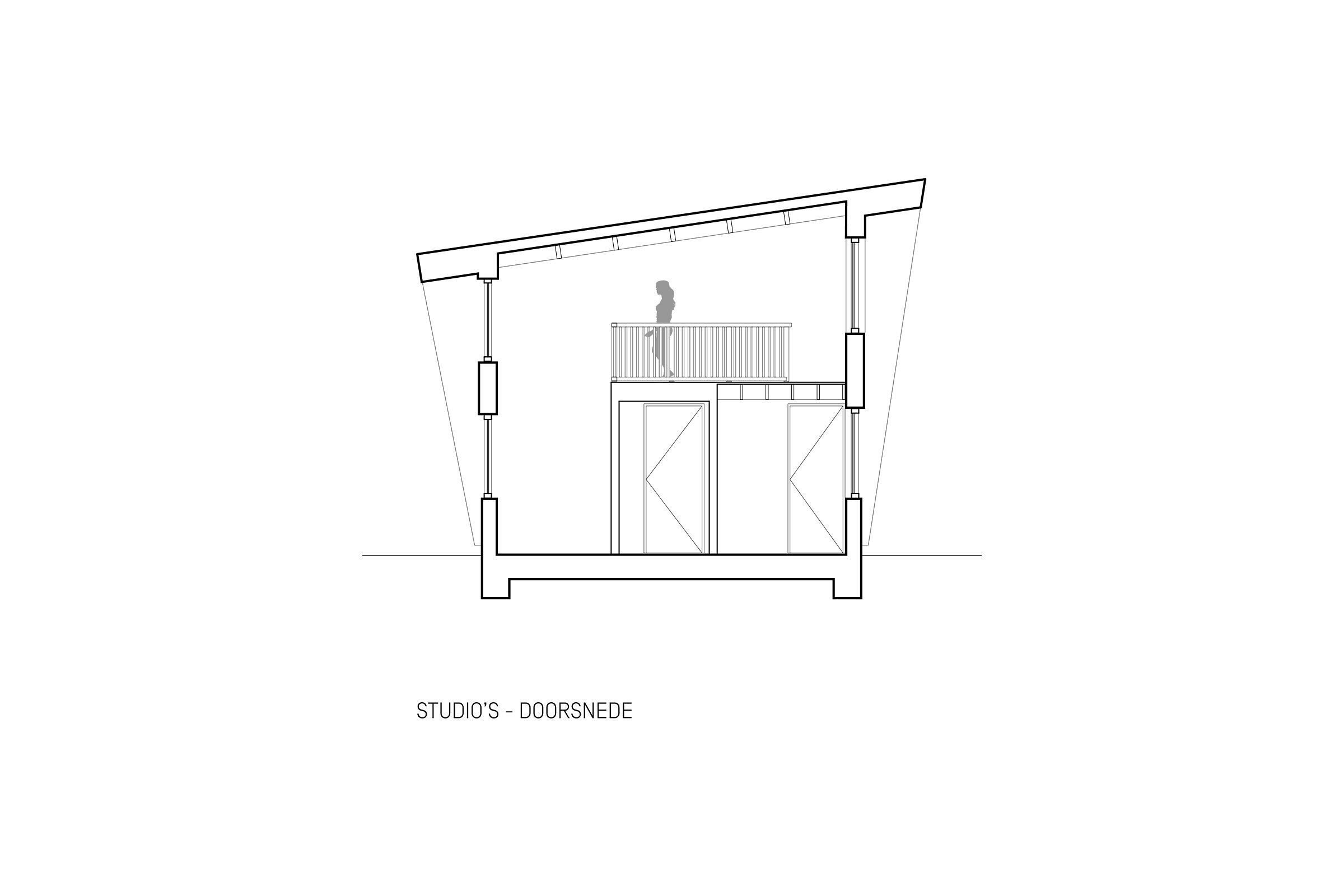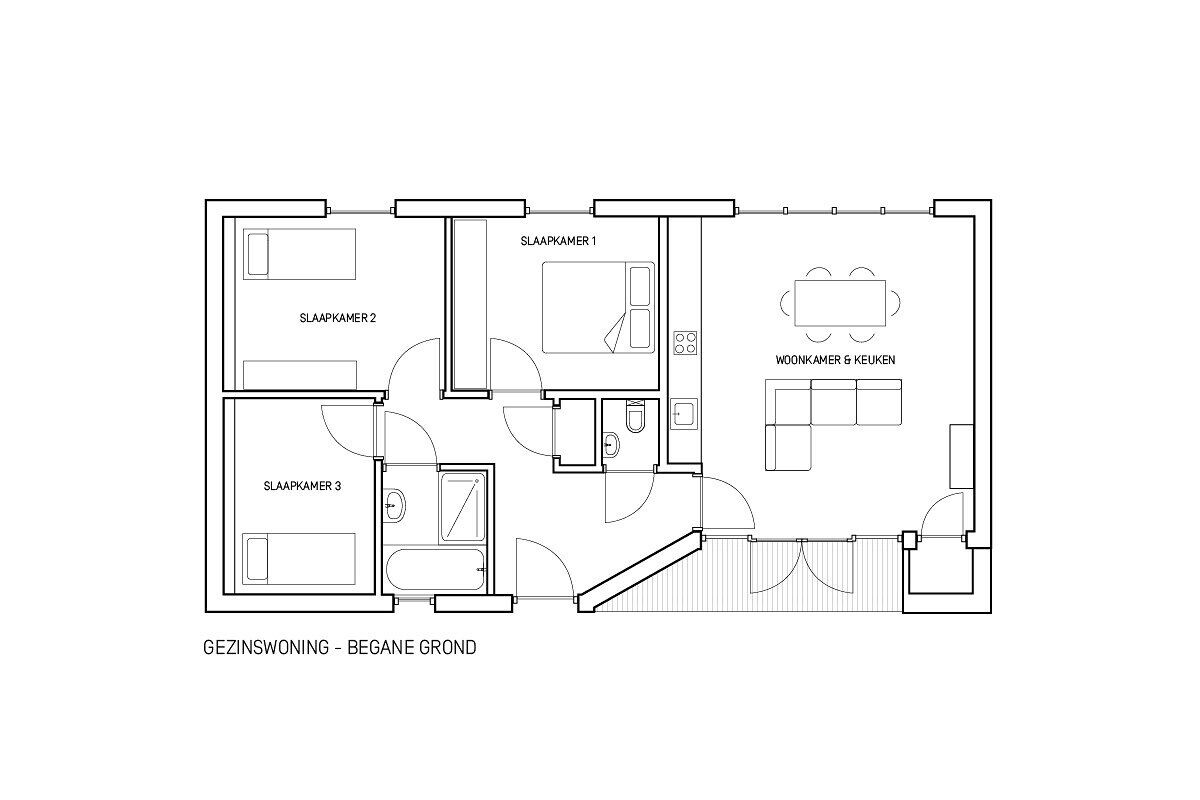On the beautiful island of Vlieland, there is a pressing shortage of housing. To address this need and provide people with the opportunity to stay on the island for shorter or longer periods, Kampeerterrein Stortemelk has developed ambitious plans for the entrance area of their site. A crucial part of this plan involves the construction of a new manager's residence and four studio apartments.
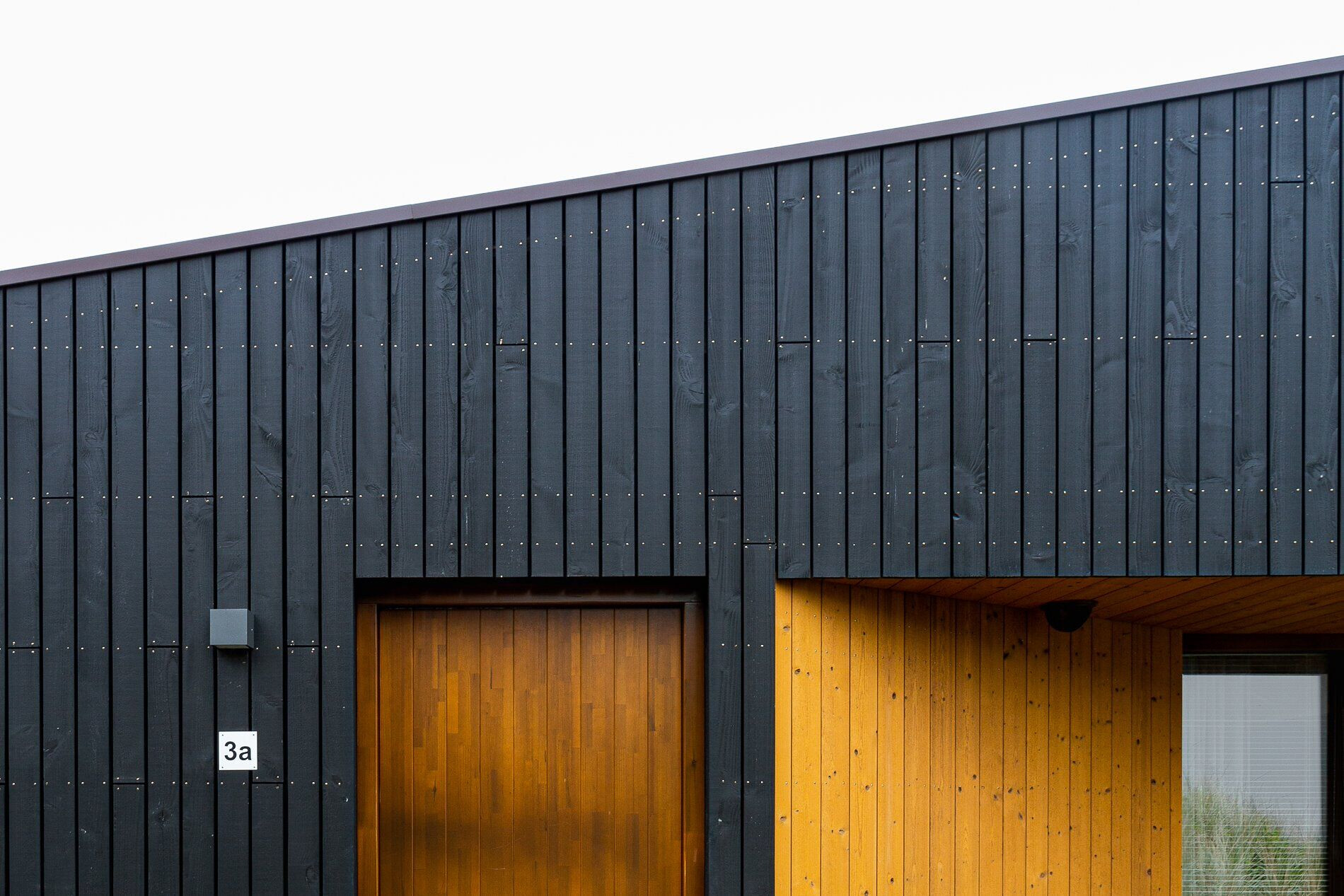
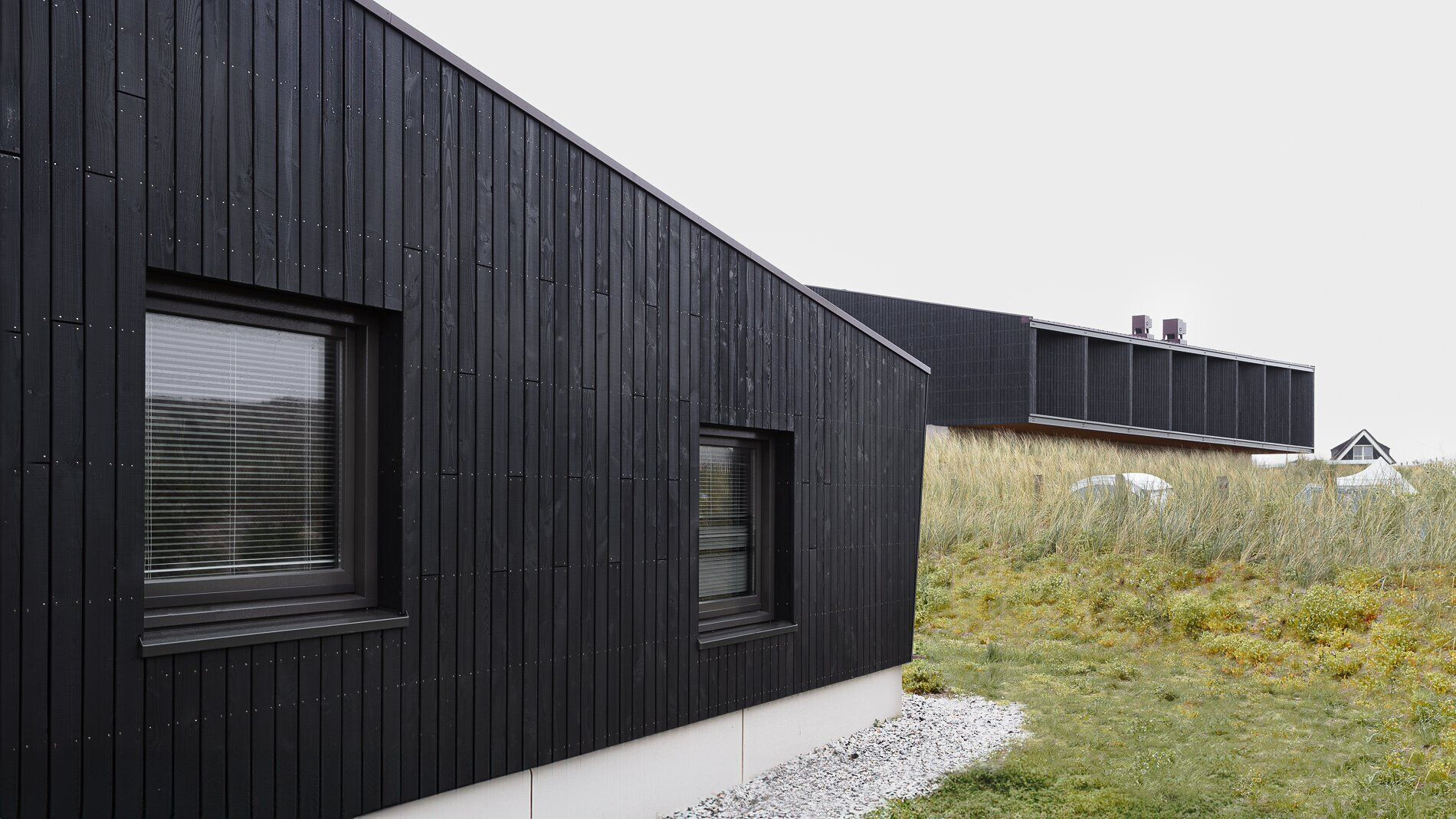
These studios, despite their modest size, offer a spacious living experience due to their two-level design. A mezzanine connects the kitchen on the lower floor with the living room above. This clever layout ensures privacy for the residents, even in the heart of the lively campsite.
The family home is a charming single-story bungalow that blends harmoniously into the dunes and is surrounded by sheltered outdoor spaces. Although the living area has been kept compact, the visible sloping wooden roof creates a sense of spaciousness. The living room opens with a generous glass facade to a sun-drenched south-facing terrace, while a loggia protects the home from overheating.
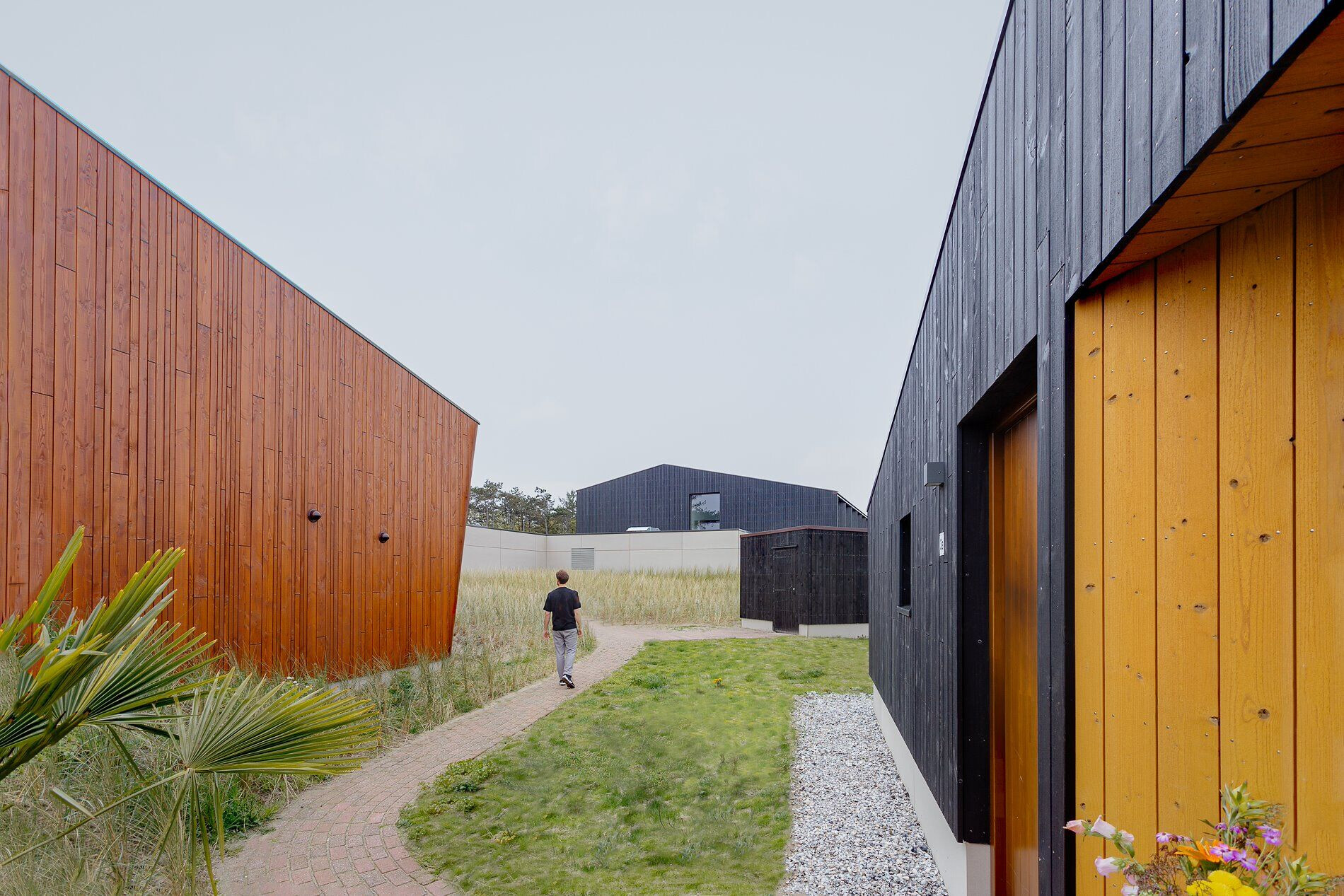
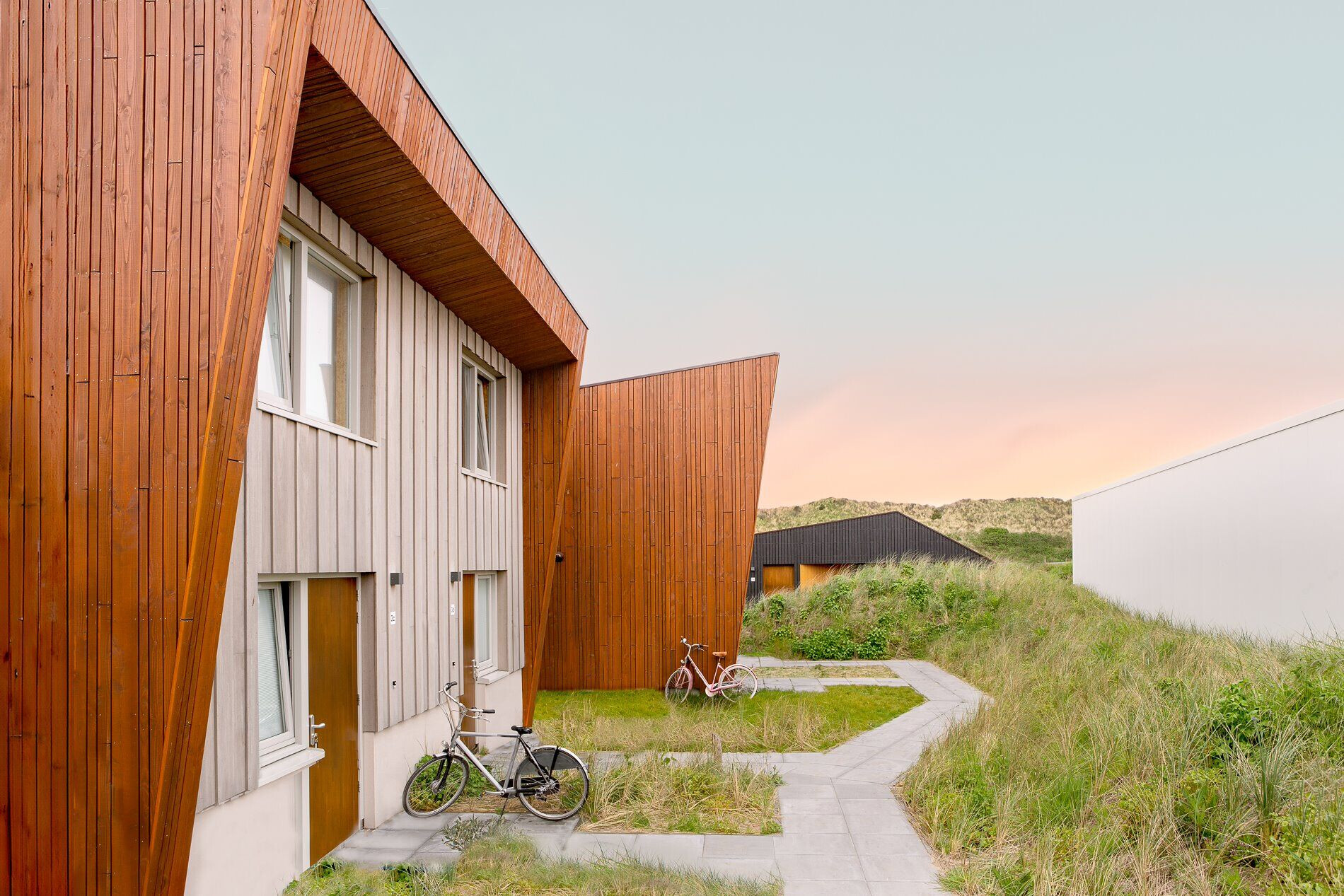
Both the family home and the studio apartments are designed with a nod to the iconic de-Waard tents with their recognizable awnings and bases, fitting seamlessly into the character of the campsite. Amidst the camp store, De Nulck, and the campsite itself, they form a cozy and playful ensemble that not only addresses Vlieland's housing challenge but also enhances the atmosphere and aesthetics of the campsite.
