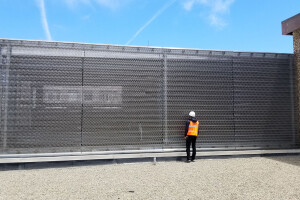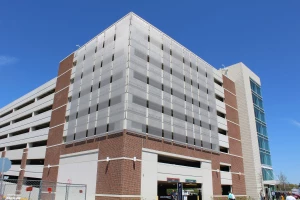Located in the Uptown Tenderloin Historic District, and designed by TEF, PG&E’s first net zero switchgear building is an expansion to the original 1962 mid-century substation structure. Its faceted facade -- an abstraction of the city’s power grid -- features an ever-changing expression of the sun’s energy throughout the day and pulsating patterns of LED lights after sundown.
The one-story plus basement addition safely houses critical electrical infrastructure as well as storage and support space. A towering green wall provides biophilic relief to the dense urban neighborhood, advancing the utility giant’s commitment to enhancing the communities it serves. And, rooftop solar panels meet all the energy needs of the facility, the first Net-Zero electrical switchgear building in the US certified by the International Living Future Institute’s (ILFI) Zero Energy Building (ZEB) CertificationTM of the Living Building Challenge.
This project is the fourth in a series of improvements to PG&E substations by TEF, designed to meet the practical needs of the utility giant while enhancing the surrounding community.
TEF Design Team
Andrew Wolfram, AIA, LEED AP BD + C, Principal
Paul Cooper, AIA, LEED AP BD+C, Project Manager
Justin Blinn, AIA, LEED AP BD+C, Project Designer






























