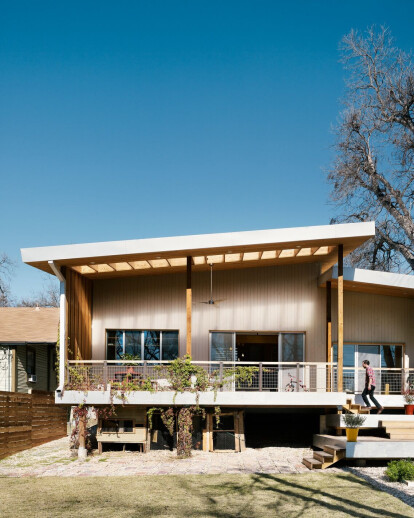This house weaves green building and contemporary design into the context of its Austin, Texas neighborhood -- on a budget. It was conceived as a framing system for the lives of those within, using a variety of implicit framing devices at different scales to create subtly distinct moments that can be experienced separately or simultaneously.
The house holds and displays records of the lives within it through a continuous shelving system which simultaneously shapes larger spaces into zones for living. In this way the house serves as an archive, enriching one’s experience of everyday life and its intimate moments with personalized framed settings.
Because one is always moving through these not-completely defined spaces, one’s understanding of the house is layered with a variety of impressions that may evolve from day to day and throughout the years spent here.





























