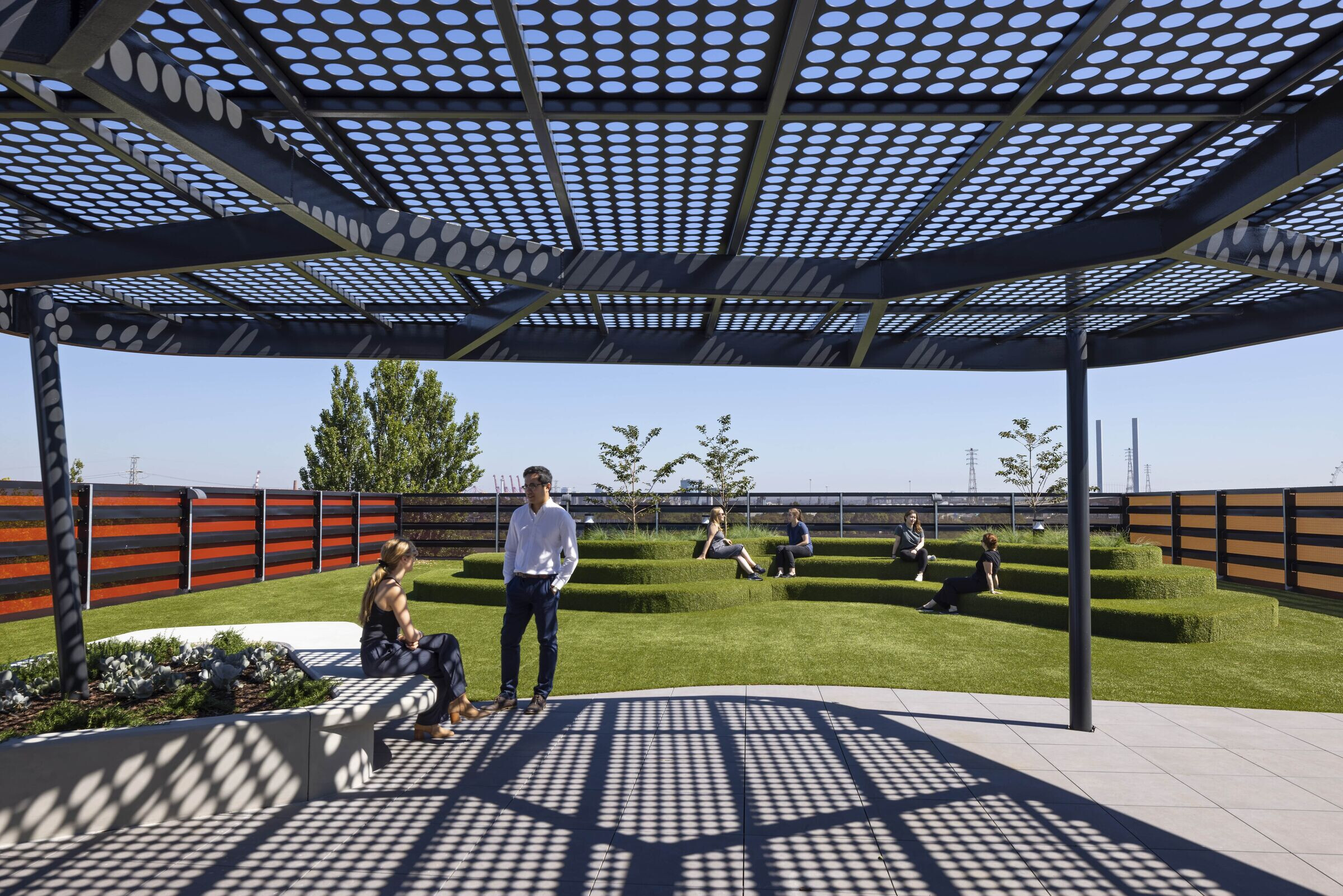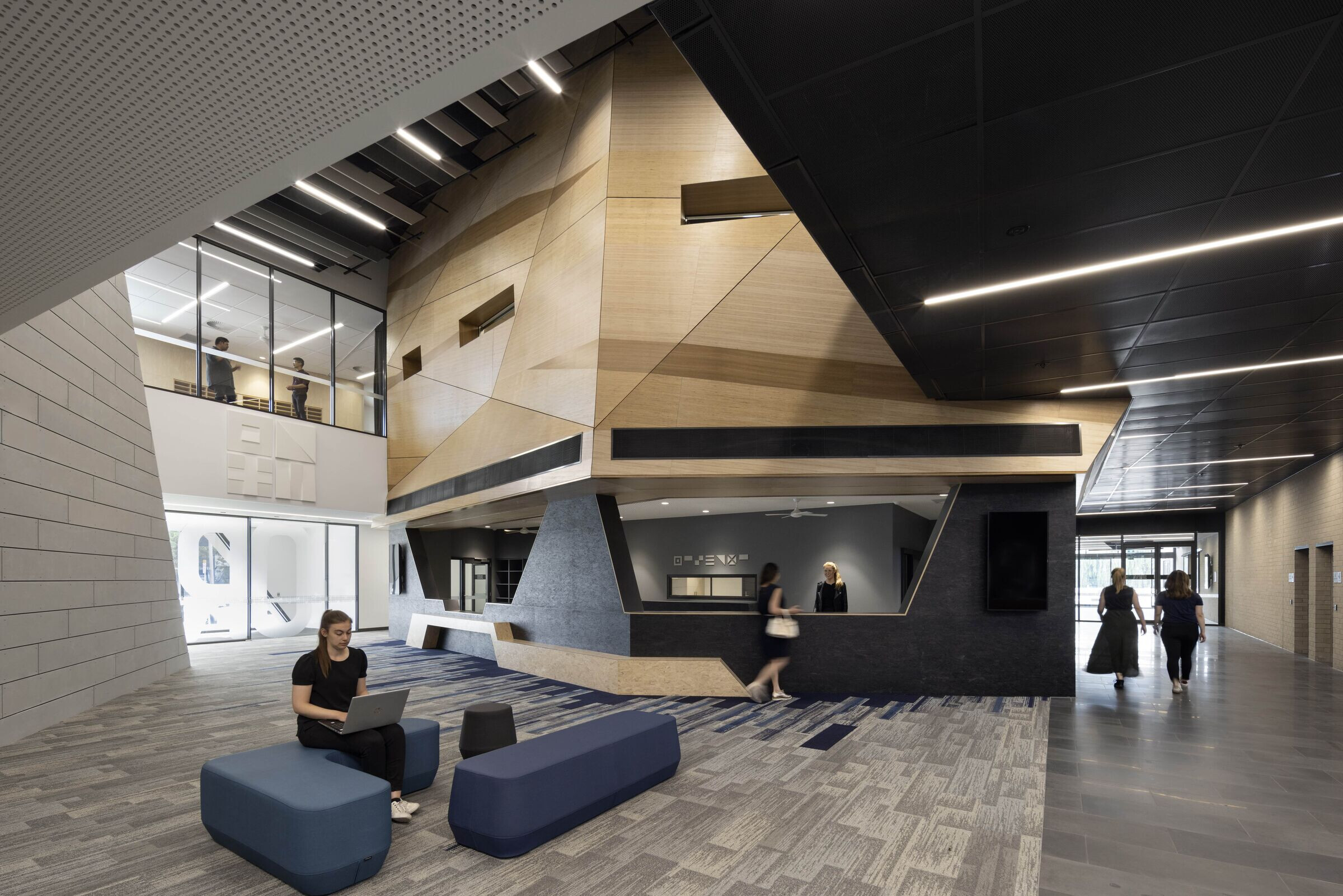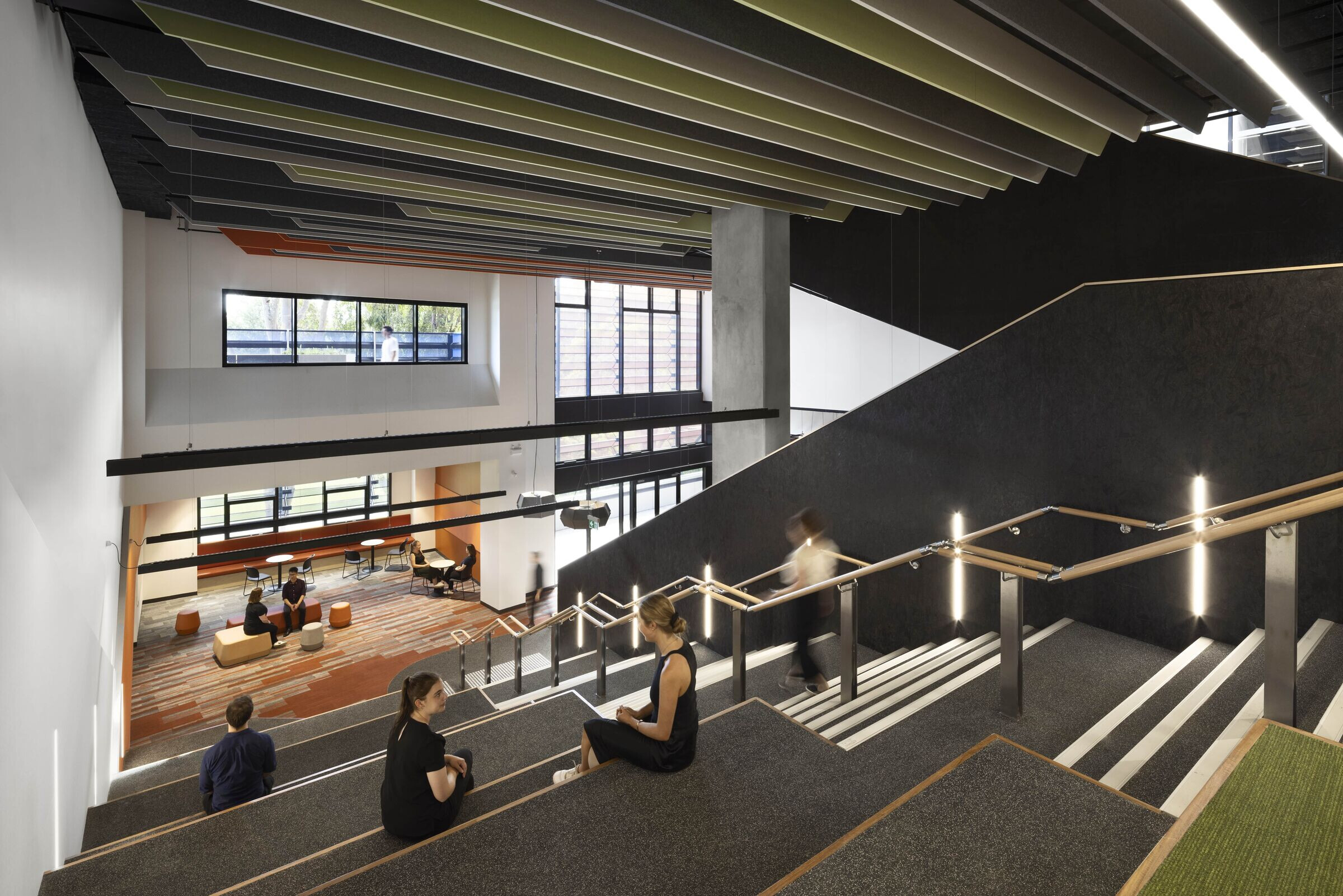Port Melbourne Secondary College (PMSC) is the first vertical school as part of Australia’s biggest urban rejuvenation project, Fishermans Bend. Designed by Billard Leece Partnership (BLP), the school is within a designated precinct for advanced technology, innovation, and education where over the next 30 years, 80,000 people will live, work and study. The development gives Port Melbourne a new, forward-thinking learning hub for students and the local community who have access to the library, gym, food technology and art spaces after hours.
“To design truly healthy and inclusive learning environments for our children and their communities, BLP leveraged our combined experience in health and education to create a civic presence for Port Melbourne Secondary College. Creating a common ground for students, staff, and the community to come together resulted in a fully accessible and welcoming ground plane, with a variety of spaces planned vertically above for calm, retreat, and engagement,” says Tara Veldman, Managing Director, Billard Leece Partnership.
BLP collaborated with the Department of Education, school principals, the community, and the Fishermans Bend Taskforce to design the state-of-the-art building focused on student and staff health and wellbeing, together with learning and development. In tune with the precinct’s innovation and education pathways, the school’s high-tech environment includes a robotics lab, fabrication lab and green screen room to reflect the STEAM curriculum (science, technology, engineering, arts, math’s) and provide students with opportunities for enquiry, discussion, and critical thinking.

The architecture is simultaneously protective and transparent while its form connects to the site’s history. “It’s a contemporary form that relates to iconic elements of Port Melbourne,” remarks Ariel Lopez, Principal & Project Director, BLP. “The nautical history led the form at the top of the building. The red and blue boxes are reminiscent of the container yards. There is a reference to the sand dunes of Fishermans Bend before occupation where the Aboriginal community fished.” Port Melbourne Secondary College is a dynamic form and “a building looking to the future, for both the students and the area,” says Lopez.
Drawing on BLP’s translational design experience from Victoria’s Orygen Youth Mental Health and Inclusive Schools Hubs (Victoria), the building’s malleable indoor and outdoor spaces offer students a choice to engage and learn, socialise, or retreat. These are critical to teen development fostering self-regulation, independence, and confidence. The solution utilised the sensory experience of materials, reduced acoustic levels, maximised natural airflow and daylight, and social and environmental responsibility to planning. Social stairs offer central circulation, breakout spaces and quiet observation, with landscaped rooftops and terraces providing external gathering spaces and outdoor classrooms. Each night the building breathes in fresh air and circulates it throughout the levels, deliberately purging the old. The indoor and outdoor gyms connect with adjacent public sports fields to support general physical and mental health.
“One of the key messages from the department was the school is to serve all learners. We designed spaces accessible to every student regardless of where they are in the learning path,” remarks Lopez. “Our design solution ensures all users are supported by the building, its operations and the design’s ethological approach, being one of the key elements for a healthy supportive environment.”

Teen health and wellbeing at the core of new vertical secondary school.
“We understand how important it is for students to choose where they want to work. Here, they can join a larger cohort or go to a smaller quiet space and still feel connected,” continues Edwina Ter, Senior Associate & Interior Design Lead, BLP. “Those pockets have been incredibly successful. The orange zone, for example, with its big window that looks into the gym, is a place to work, have a conversation, or simply observe.” It is an approach to planning that gives students and teachers access to outside terraces and fresh air, a critical aspect of the school’s flexibility. “Learning and teaching environments are constantly changing, PMSC looks ahead in its design to support this evolution over 5, 10, 30 years,” remarks Lopez. “So, future-proofing the design ensures the school is active and adaptive to the growth and change.”
The social stair, seen as the heart of the building, also known as ‘the rock’, is best described as ‘a city hub’ Its timber form codifies each level providing a navigation marker and a centralised information hub where staff are visible and accessible to students. Wrapped around is the circulation zone and the collaboration zone, and as you move out from there, smaller meeting spaces and direct instruction classrooms. The ground floor has shared spaces and administration where the whole school meets, level one is the junior school, level two is a shared space with science and STEAM activities, and then each subsequent year moves up the building. The level of care extends externally as the roofscape integrates solar panels and landscaped terraces use non-allergenic species.
The interior finishes include soft furnishings, carpet and boosted acoustic paneling with fins that function as an acoustic barrier and thick acoustic panels under the slab. “Acoustic materials were critical because of the typology,” remarks Ter. “School teachers who had transitioned from a traditional teaching and learning model to an open plan environment said they found it challenging to work in open plan classrooms. Here, as soon as you walk inside, you feel a real sense of calm.”



























