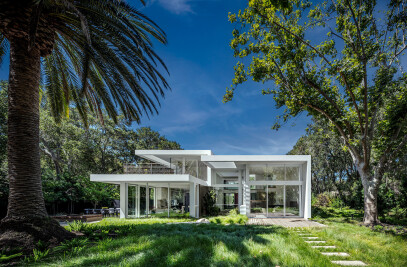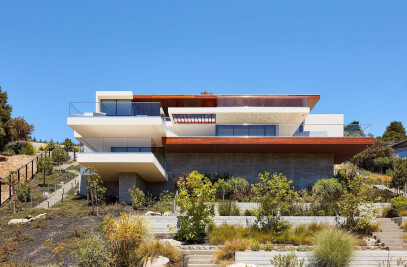Being of Indian heritage and having strong generational family ties, the Rashid family had to consider not only their needs and the needs of their two young children, but also the cultural requirements of their parents when designing their dream home. The resulting 6,800 square foot house includes ample space for informal family living while taking into consideration the ancient Indian theory of Vaastu Shastra, an architectural doctrine that guides the location of spaces within a building based on the perceived effects of various natural forces.
The extended ‘H’-shaped plan divides the rectangular one-acre site into two distinct outdoor zones: a public entry court to the east facing the street, and a private patio on the west that overlooks the swimming pool, lawn and gardens. The building façades reflect this distinction; the east side is predominantly opaque for privacy while the west is largely transparent, with large expanses of sliding glass doors that seamlessly connect to the outdoors. The sides of the H are defined by long stone-clad walls that run from east to west through the property, creating a sense of continuity and movement through the building while acting as a barrier between public and private functions. The warm-hued stone provides texture and contrast against the rich mahogany siding and bright stucco exterior.
The kitchen, dining and living rooms occupy the center of the H, and are designed as one continuous volume. Despite their connection in plan, different qualities of space are created through the strategic use of wall material and ceiling height. The kitchen and living room, both of which open up to the patio via pocketing glass doors, are differentiated by the living room’s dramatic 20-foot ceiling, while the dining room takes on a more intimate feel thanks to the art wall that anchors it.
All of the family’s bedrooms are located on the upper level, with the master and children’s rooms separated from the guest room by a long skylit hallway overlooking the double-height living space. However, to accommodate extended family visits, a second master suite was created on the ground floor. The owner’s parents were closely involved in the design of this area, from the amenities of the attached art studio (the owner’s mother is an artist) to the location of the suite at the north end of the house according to Vaastu principles.































