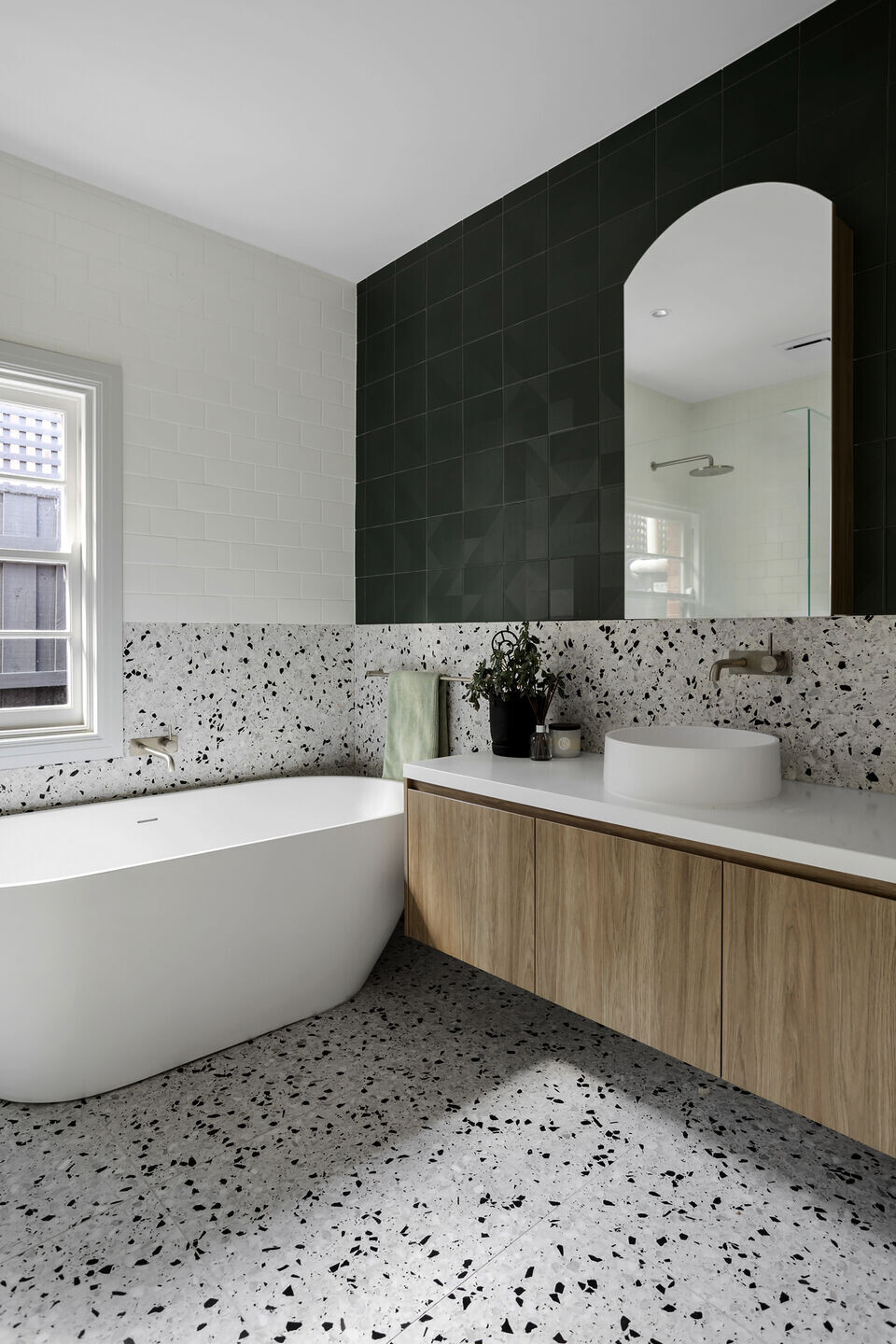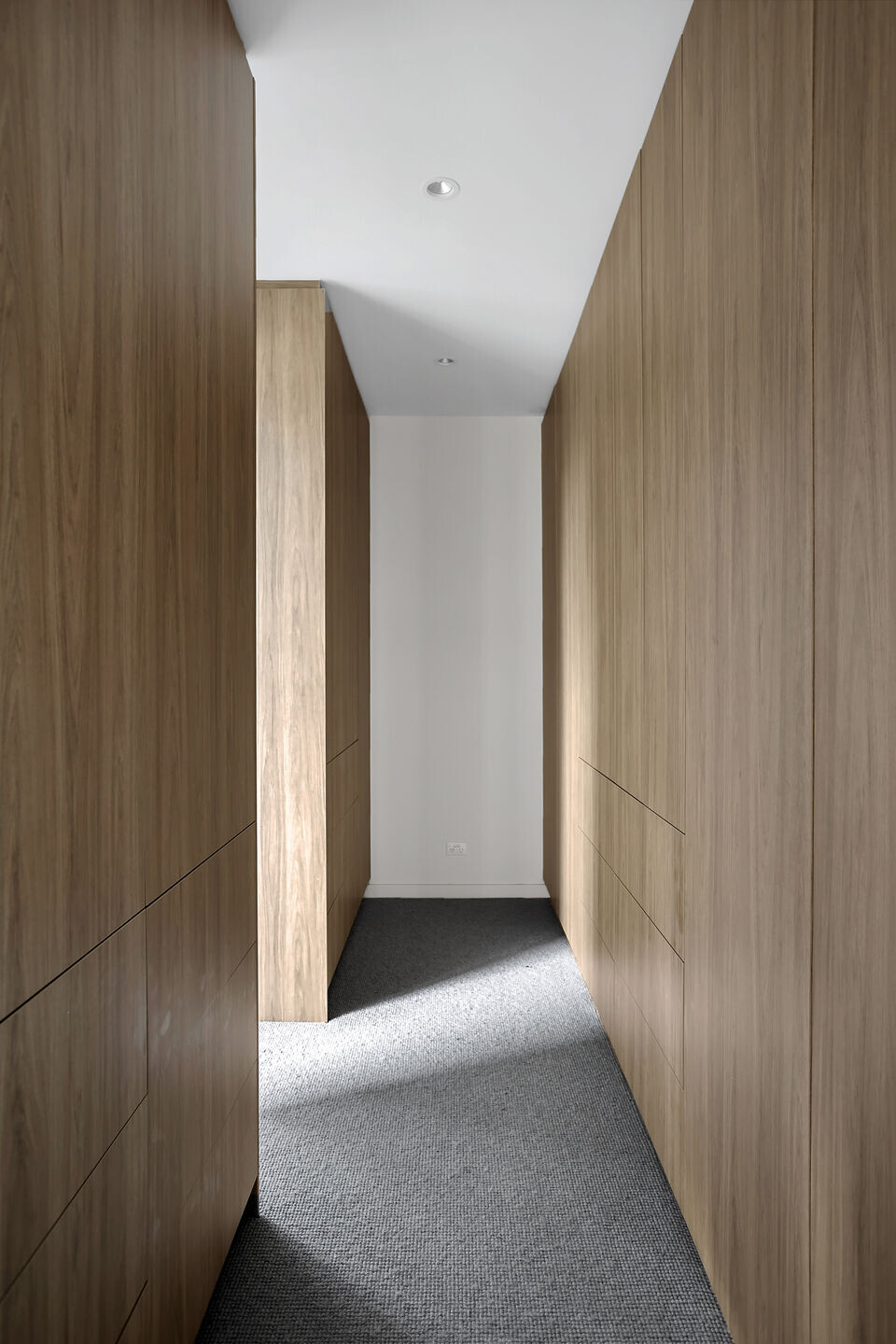The project came about from a long-term client who had purchased a Tudoresque period-style home and needed to fix it up for his family of four. While the older original front of the house had some classic features to retain and a good layout, the more recent additions to the rear did not. These were removed and replaced with a far more practical floor plan more suitable for their requirements and the large site. Traditionally, these houses are fairly dark internally, and opening up more to the outside with a clear view of the rear garden and a side courtyard brought ambient natural light right into the home.
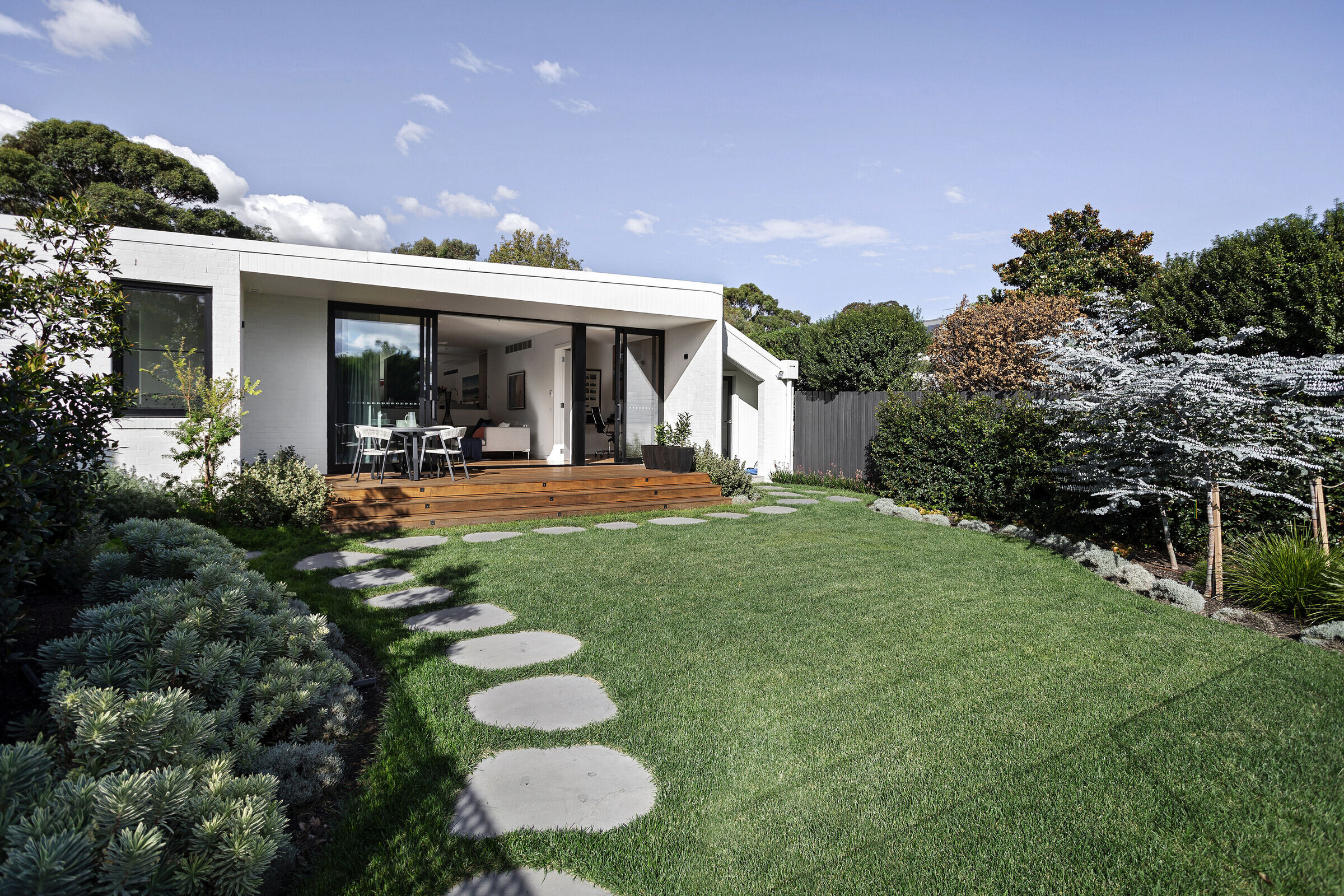
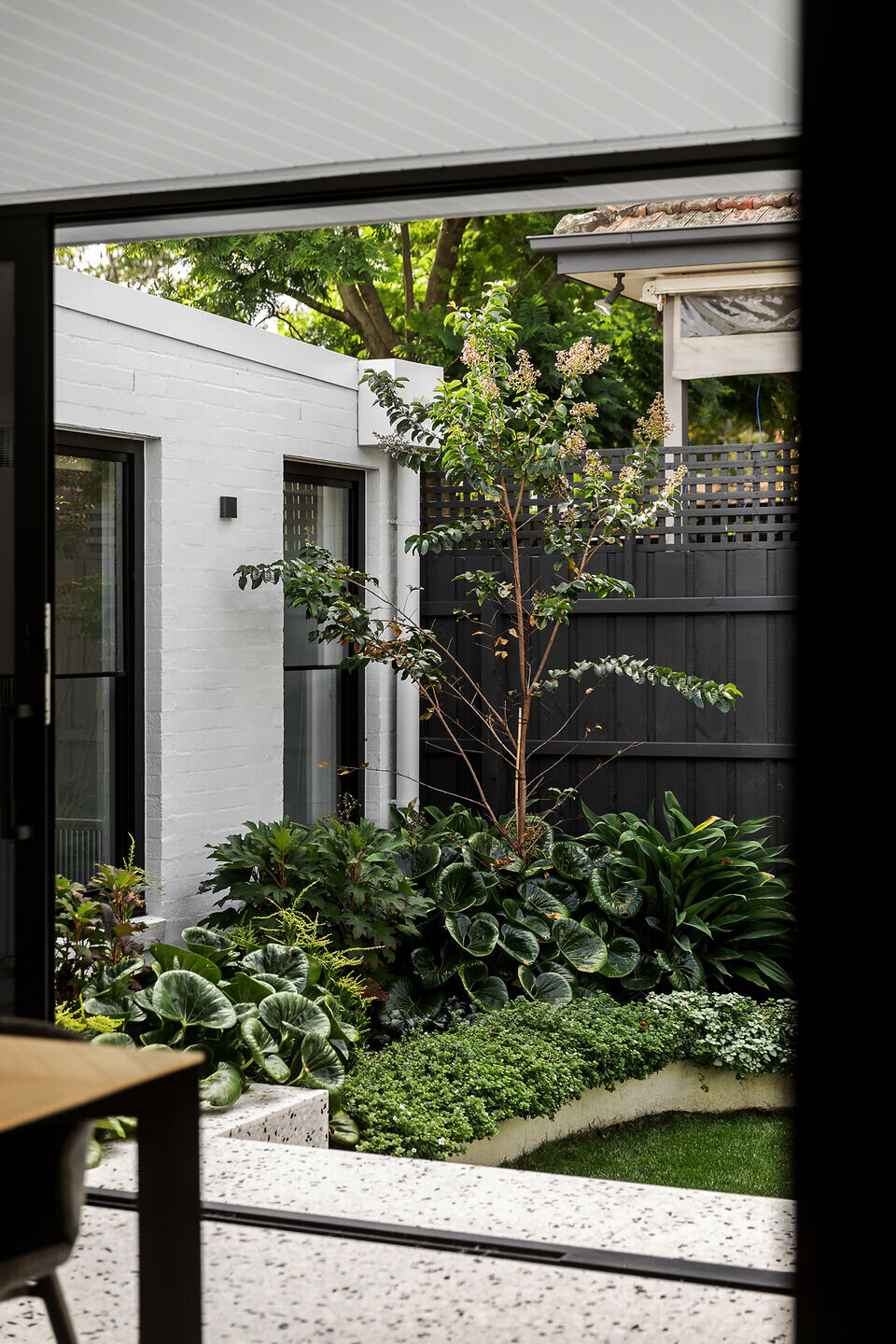
The contemporary addition features a seamless blend of indoor and outdoor living spaces. Central to this design is the open-plan layout, highlighted by expansive sliding glass doors that effortlessly merge the exterior with the interior. This not only facilitates an easy transition between spaces but also allows natural light to flood the interior.
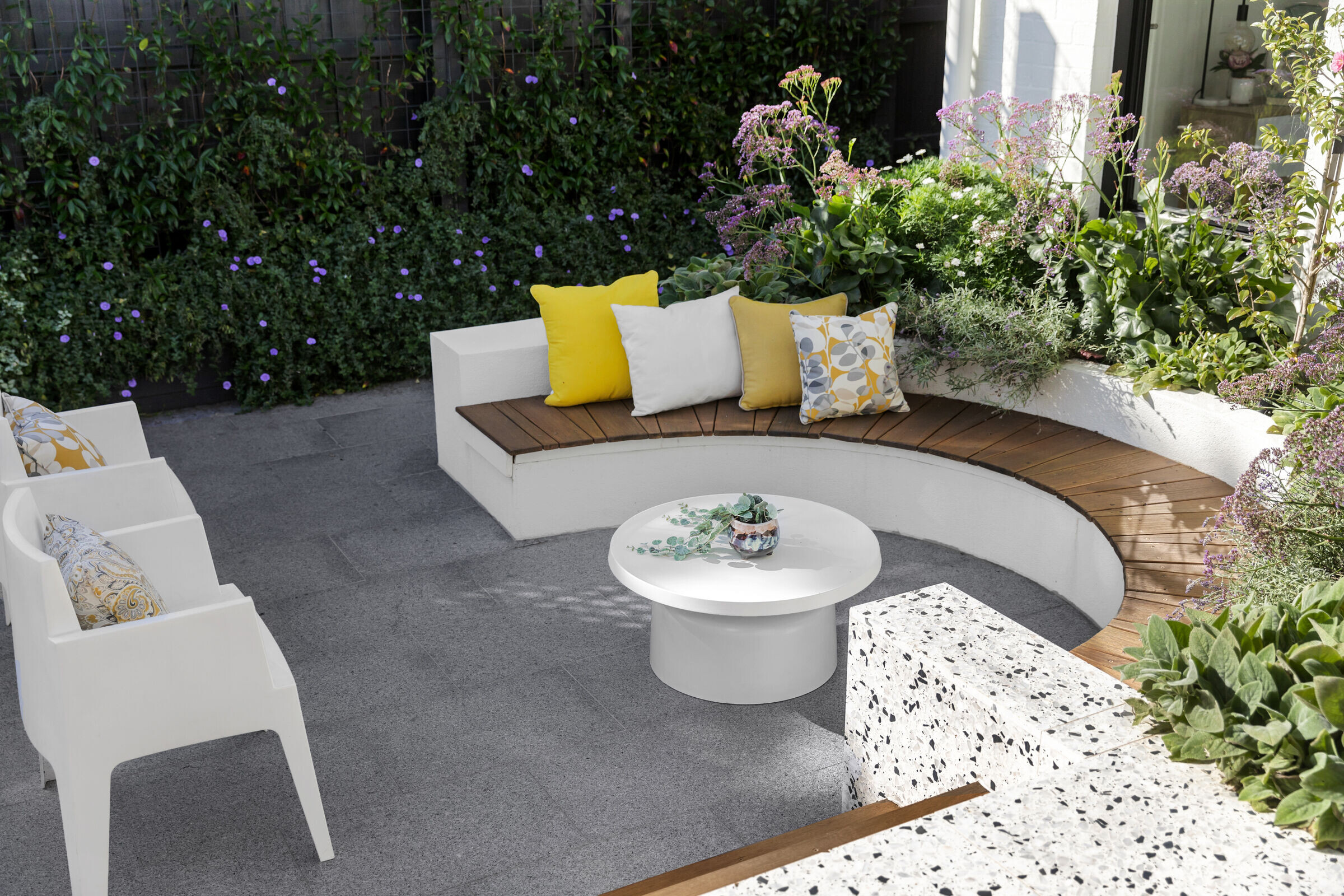

The architecture demonstrates minimalist lines and a streamlined aesthetic that smoothly connects the original areas of the house to the new additions. The exterior's use of materials, such as white brick, maintains the use of masonry from old to new. The roofline is simple and unembellished, and the pitch not only reflects the original pitched roof but is oriented perfectly to accommodate the 6.66kW solar system that drives the heating and cooling for the whole house.
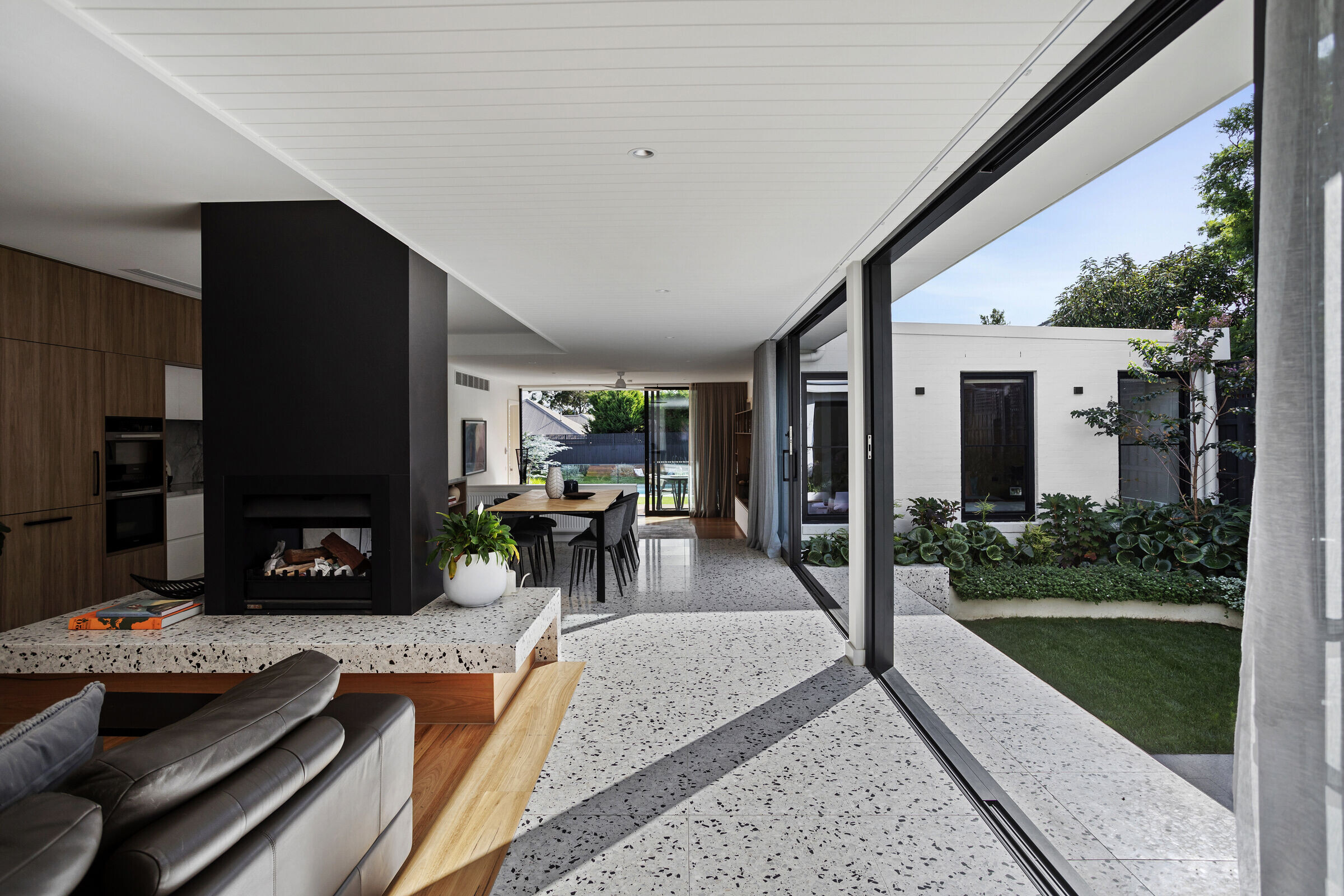

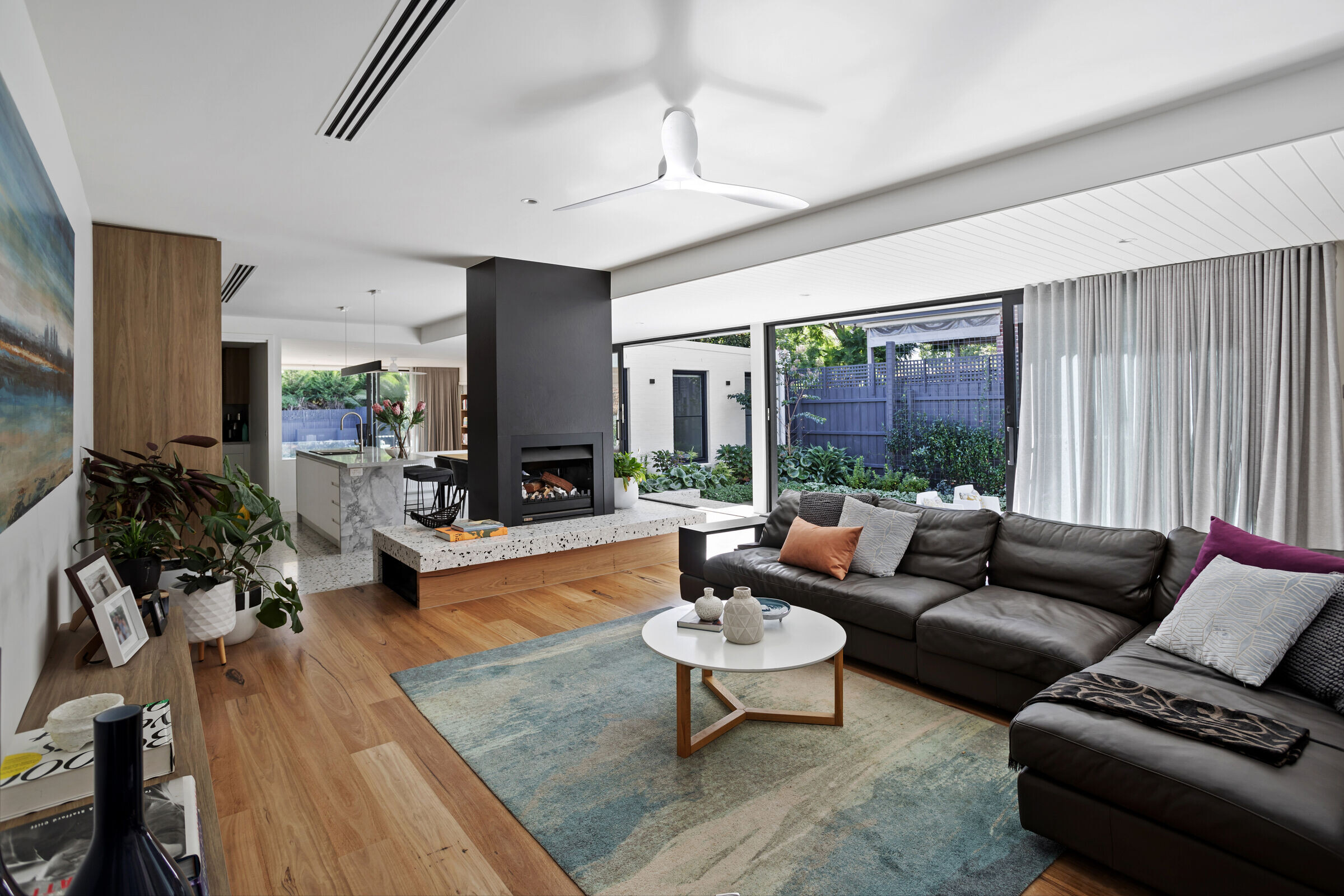
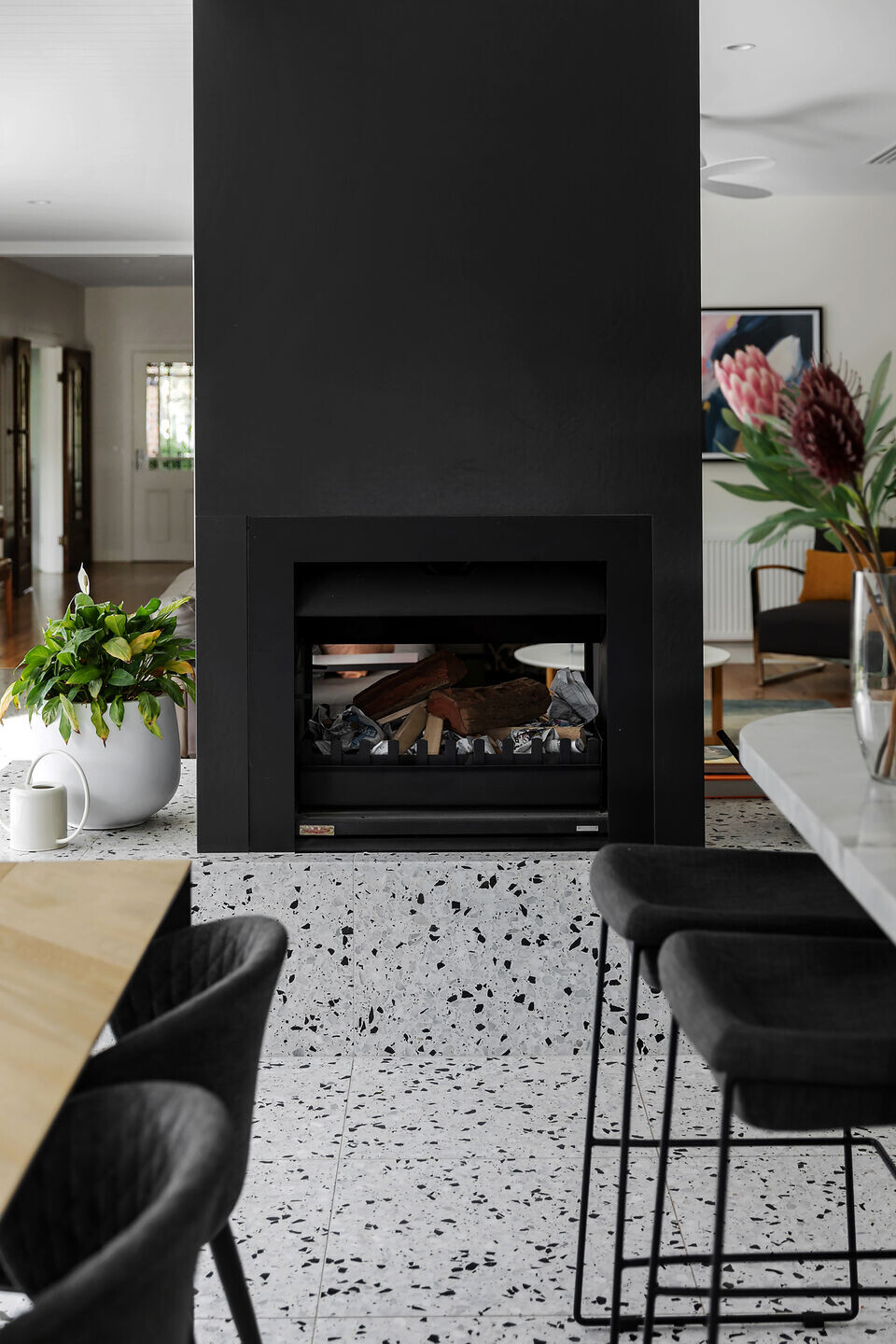
Inside, the space is characterized by its functional layout and efficient use of space. The interior design mirrors the clean lines and minimalistic approach seen outside. The terrazzo flooring offers a sleek but traditional look while being durable and easy to maintain. The natural timber flooring provides a comfortable feel as well as clearly defining the different areas of the home without walls.
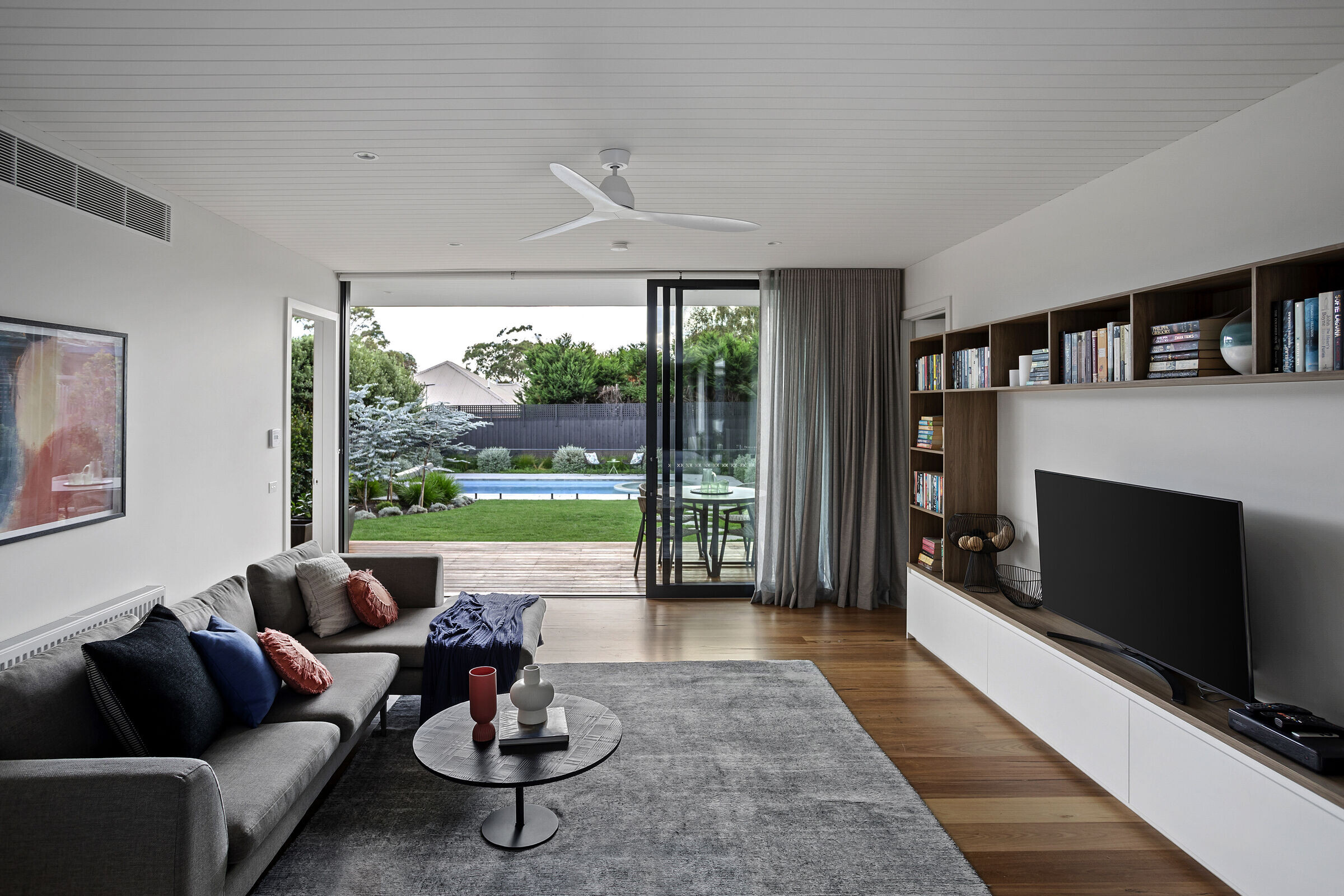

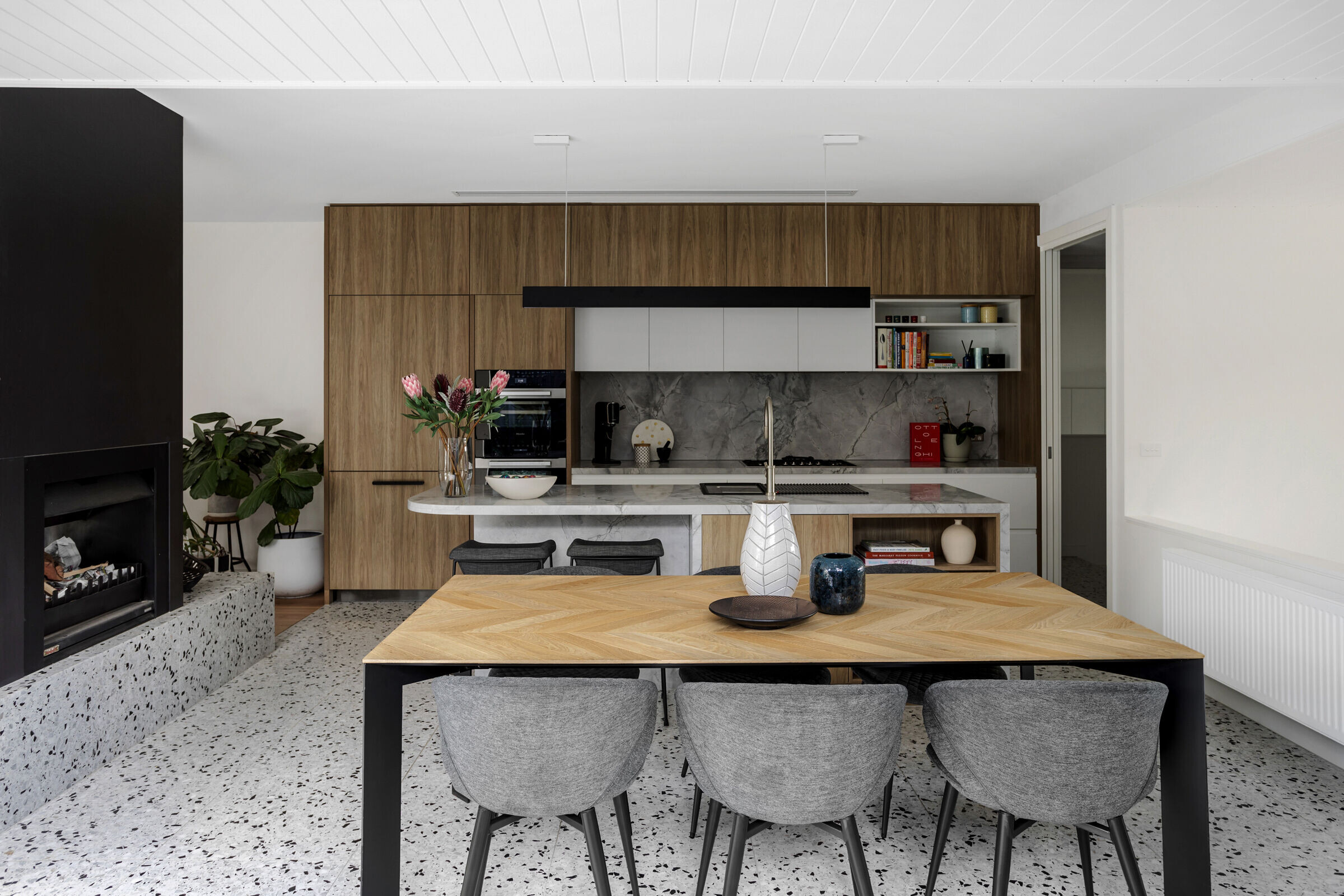
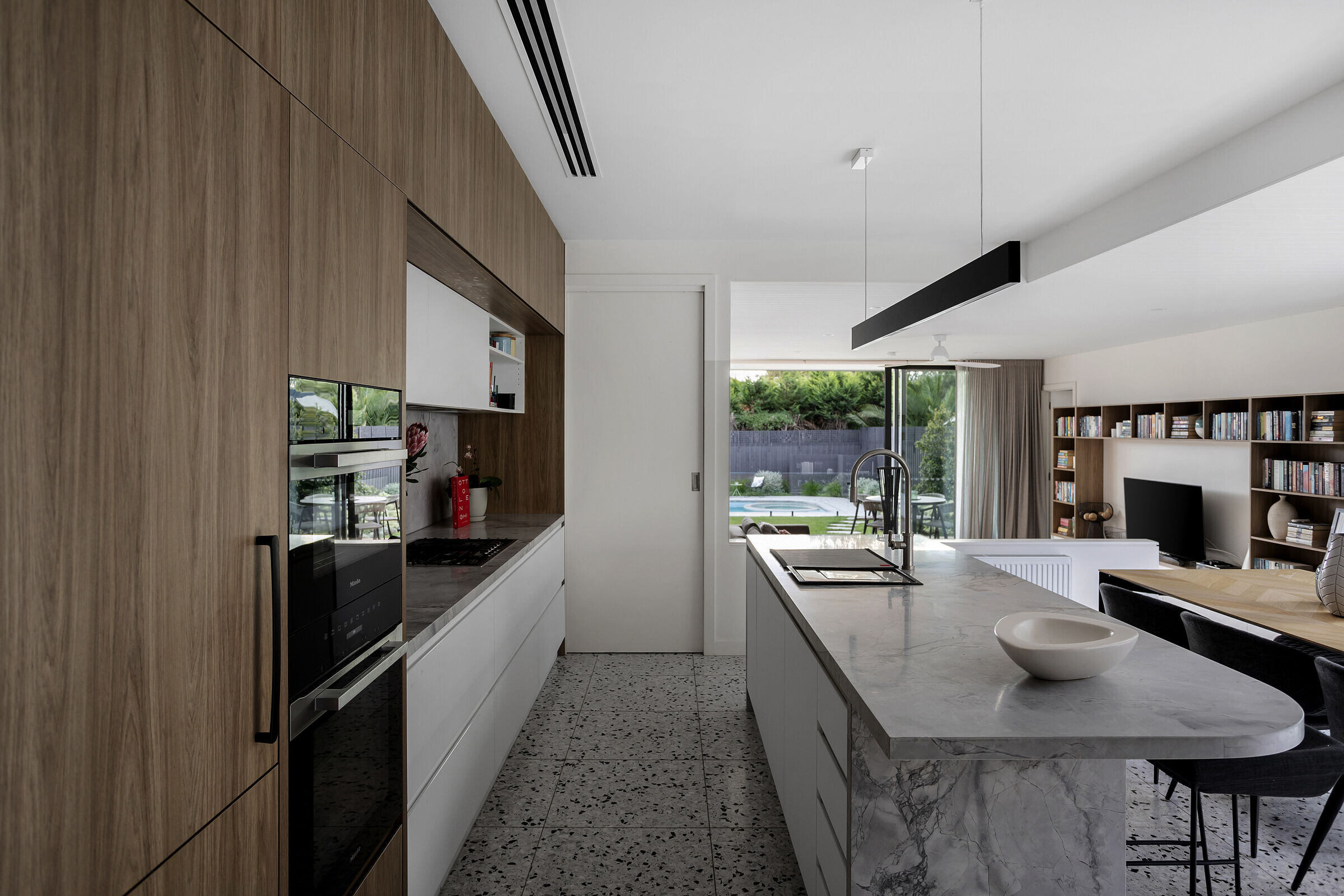
The beautiful garden, designed by Miniscapes, features an easily maintained, lush garden with a mix of natives and low-maintenance plants surrounding an expansive lawn that connects the pool to the very rear of the site. The centrepiece is the internal courtyard directly accessed from the living and dining areas. The large opening provides a visual frame from both inside and out.

Strategically placed trees provide both privacy and shading, and the use of a variety of succulents and other hardy plants reflects a contemporary approach to landscaping, emphasizing sustainability and the importance of quality outdoor space. Overall, the final design of this home adds a sophisticated and modern approach to living, prioritizing simplicity, openness, and a seamless connection with the original house as well as its surrounding gardens.
