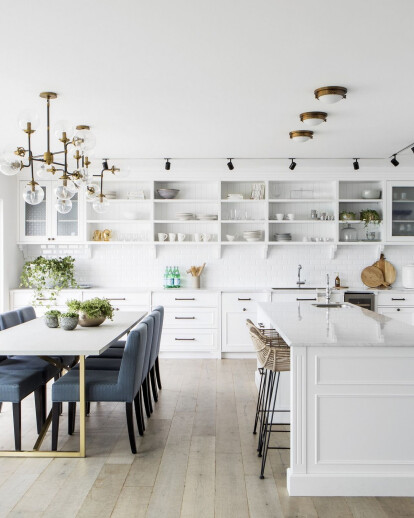It's hard to ignore the breathtaking view of the Mediterranean Sea, captured through the large windows of this luxurious apartment. Though based in Tel Aviv, this urban-romantic chic apartment has a distinct New York vibe, and can easily be placed in any of the leading capitals of the world
In one of the old and luxurious buildings in north Tel-Aviv, lays the beautiful apartment of a couple in their 50's and their two teenage kids. The building meets the shoreline and stretches over 130 square meters, with an additional 20 square meters of balcony, overlooking its surroundings and a mesmerizing blue sea. Having one main air flow, influence greatly over the amount of natural air and light – getting inside the interior spaces.
The original layout of the space was quite challenging to work with: a low ceiling of just 2.5 meters "shrinks" the overall look; one of the kids bedrooms has no windows; the master bedroom could not be closed properly; and lastly, the western facade of a house, facing the sea, was not utilized effectively to make the most of the amazing view, in its full glory.
The architectural work included a new plan for the apartment that took into consideration all the family needs. The plans initially changed the orientation of the master bedroom and the main living room, to directly face the view. In addition, a new workroom and functional storage areas around the house were added, as well as a private bathroom for each of the kids. Insufficient light inside the apartment was compensated with the help of two skylights in the ceiling of the daughter's room.
The office space was moved to the entrance of the property. The walls were framed with black aluminum and glass creating the walls around this space, thus allowing natural light to emerge through the living room area, and lighting it, and its surrounding areas, beautifully.
The main concept when designing the interiors was to combine urban style with New York loft-style chic, and decadent flair, so as to resemble a guest-house in the Hamptons. Various shades of white on the walls make the spaces look larger than they are, light-up the rooms and give them an airy and spacious feel. Furniture with an industrial touch, such as a large display library in the living room, a frame-work in the study room and other furniture and accent items in the master bedroom and bathroom – lend the property a vibrant feel, despite this monochromatic palette.




























