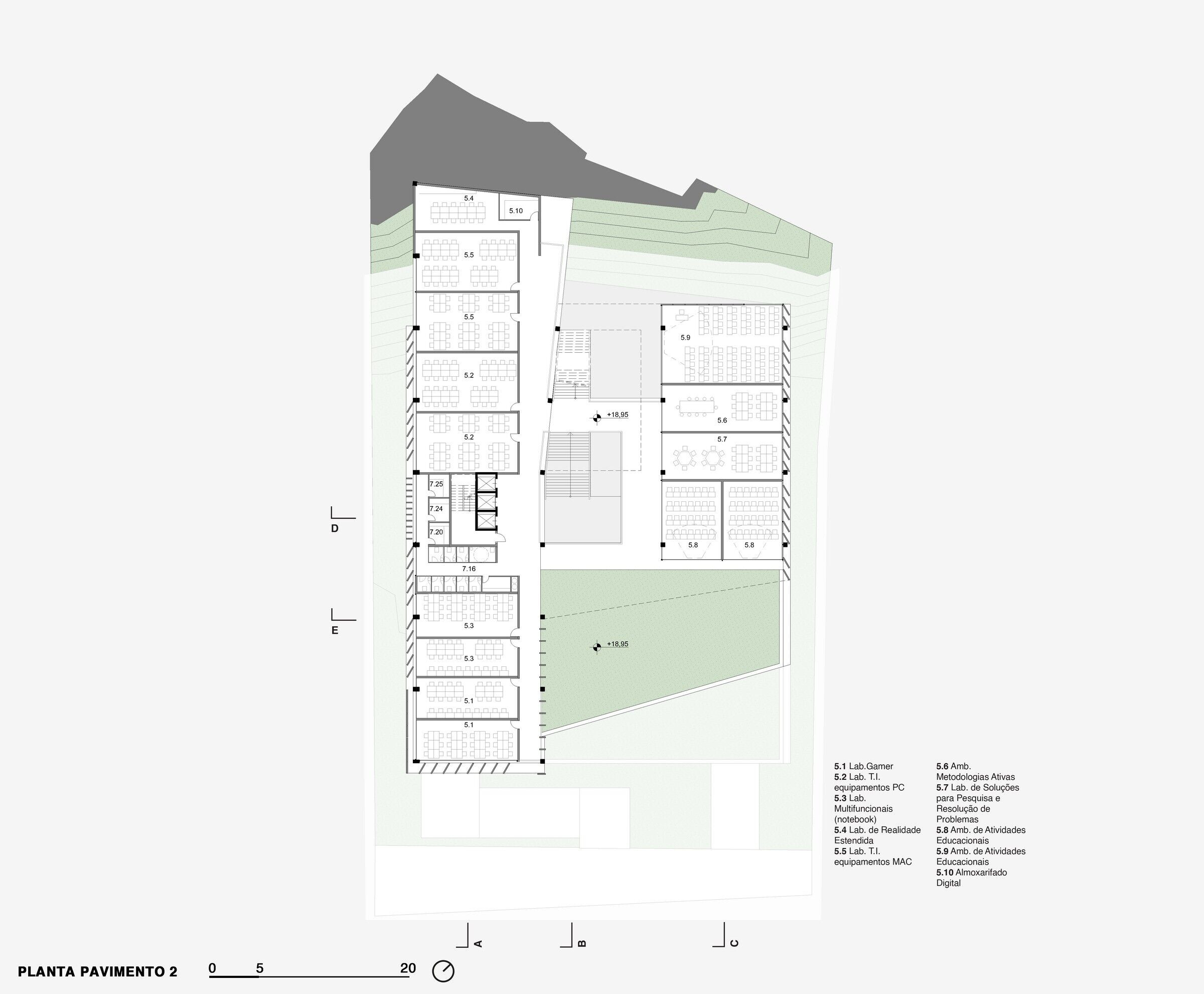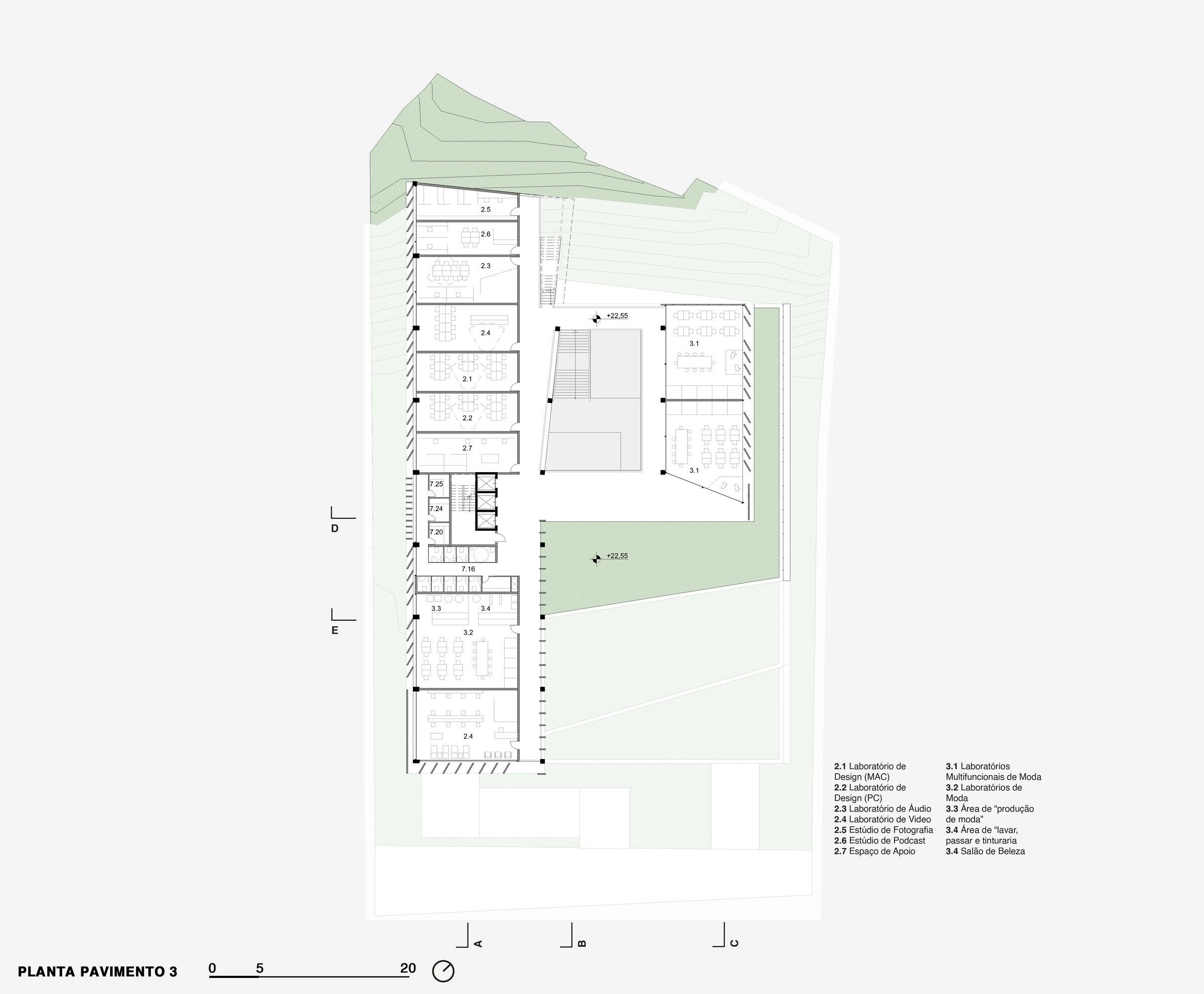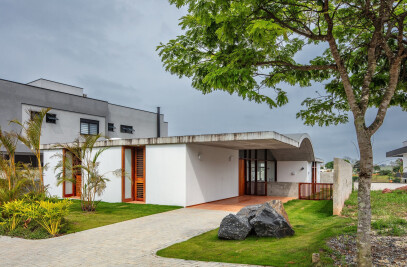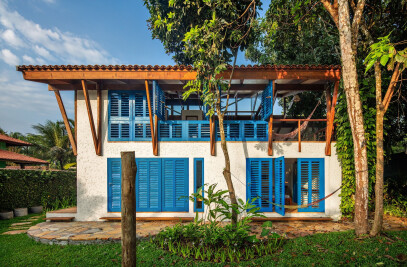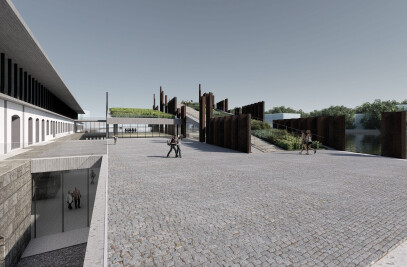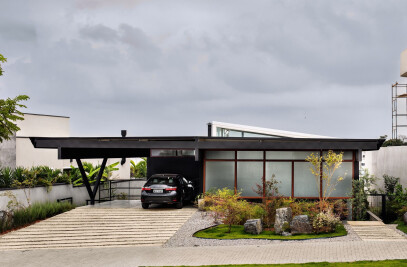The proposed project appropriates elements from the historic urbanity of Salvador for construction in a contemporary area of the city. The blade building, due to its north-south orientation, provides shading for the garden areas on the staggered slabs, mainly in the intense sun in the afternoon.
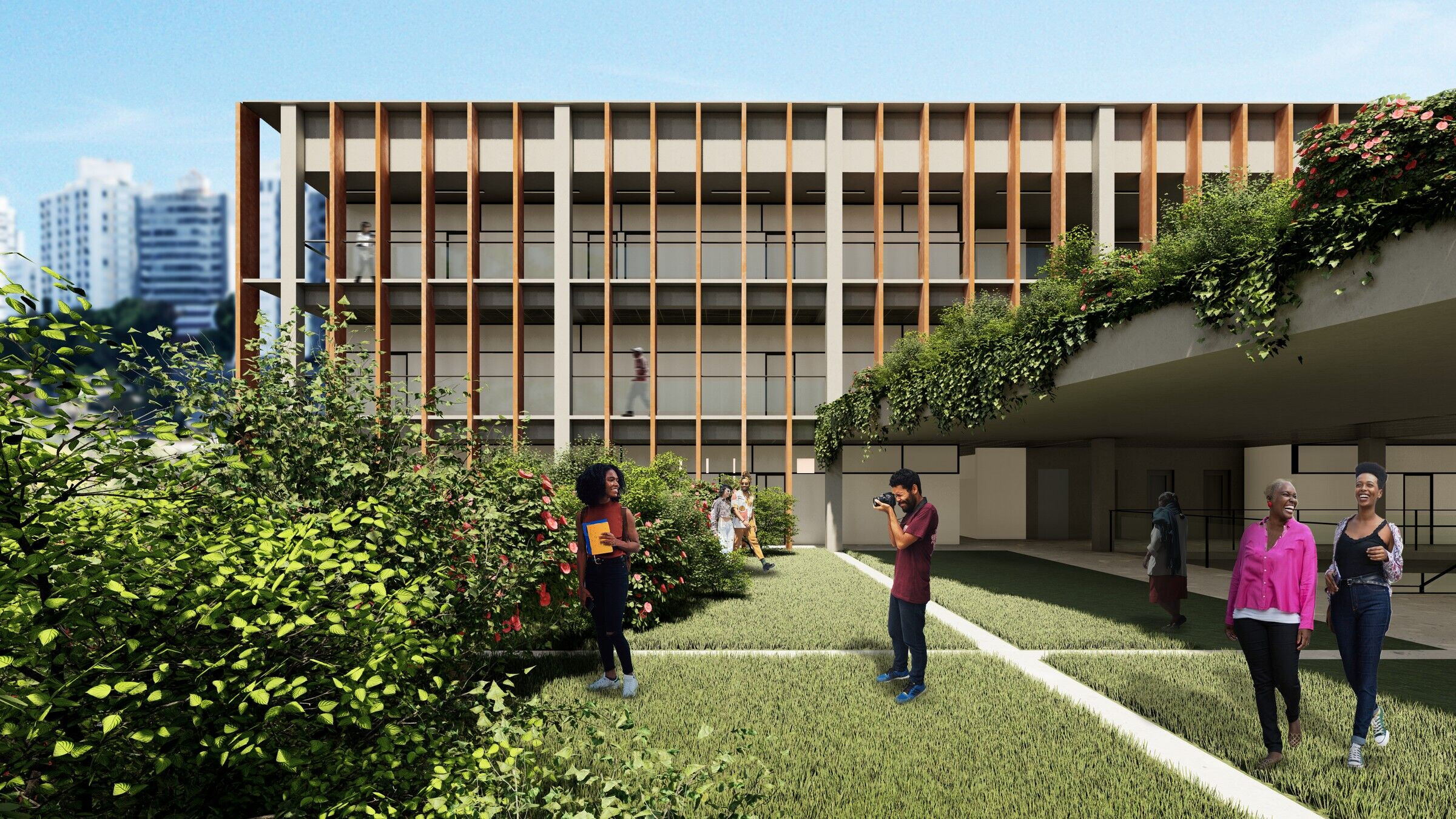
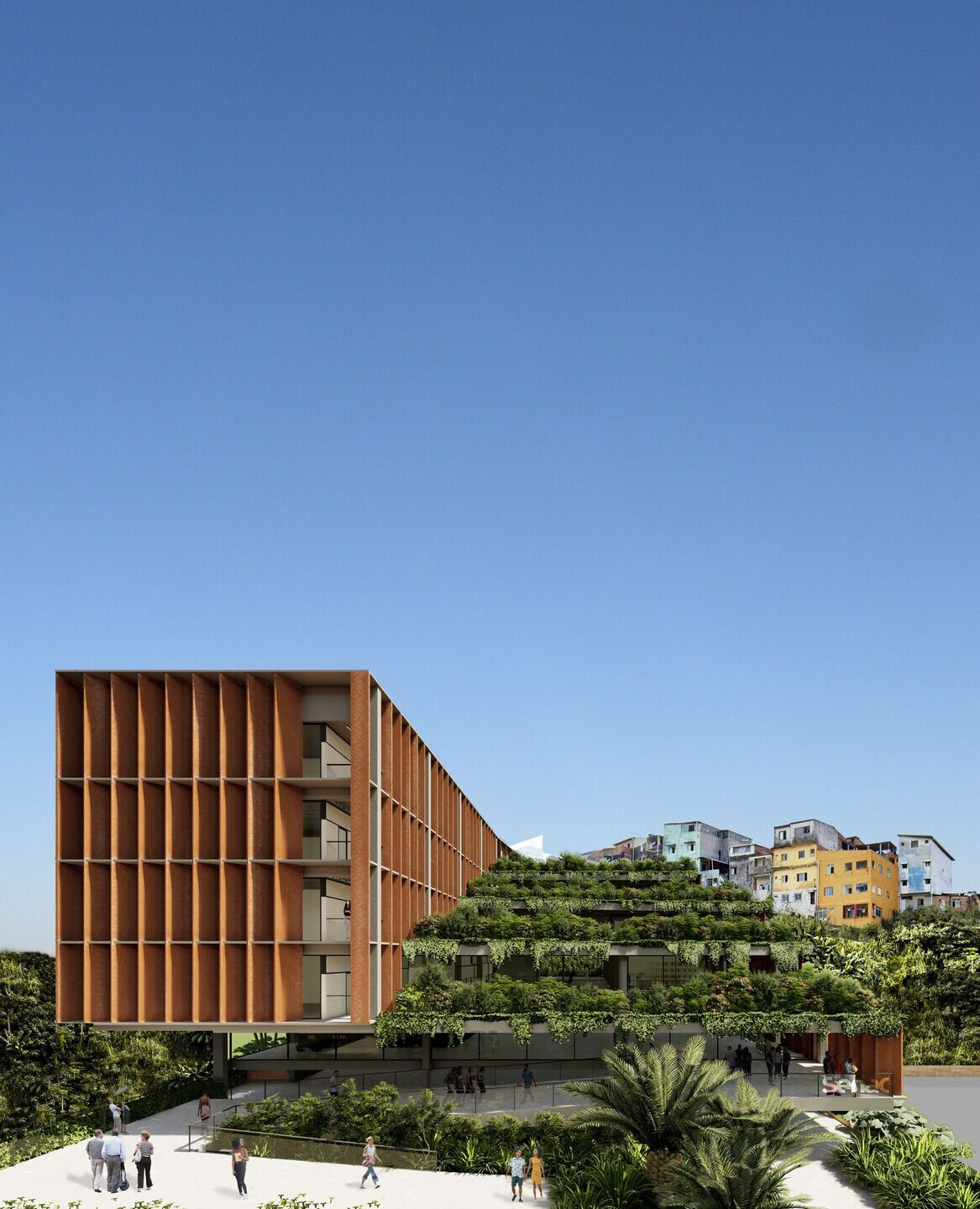
Facade panels with thermal insulation covered in CRF (fibre-reinforced concrete), arranged at various angles according to the orientation of the façade and program, technologically guarantee good thermal, acoustic and lighting performance for the internal spaces. They also create a unity for the facades and volumes of the building.
It was decided to build a rather simple and organized conventional structure with pillars and spans of 12 and 7.20 meters in beams and prestressed reinforced concrete slabs.
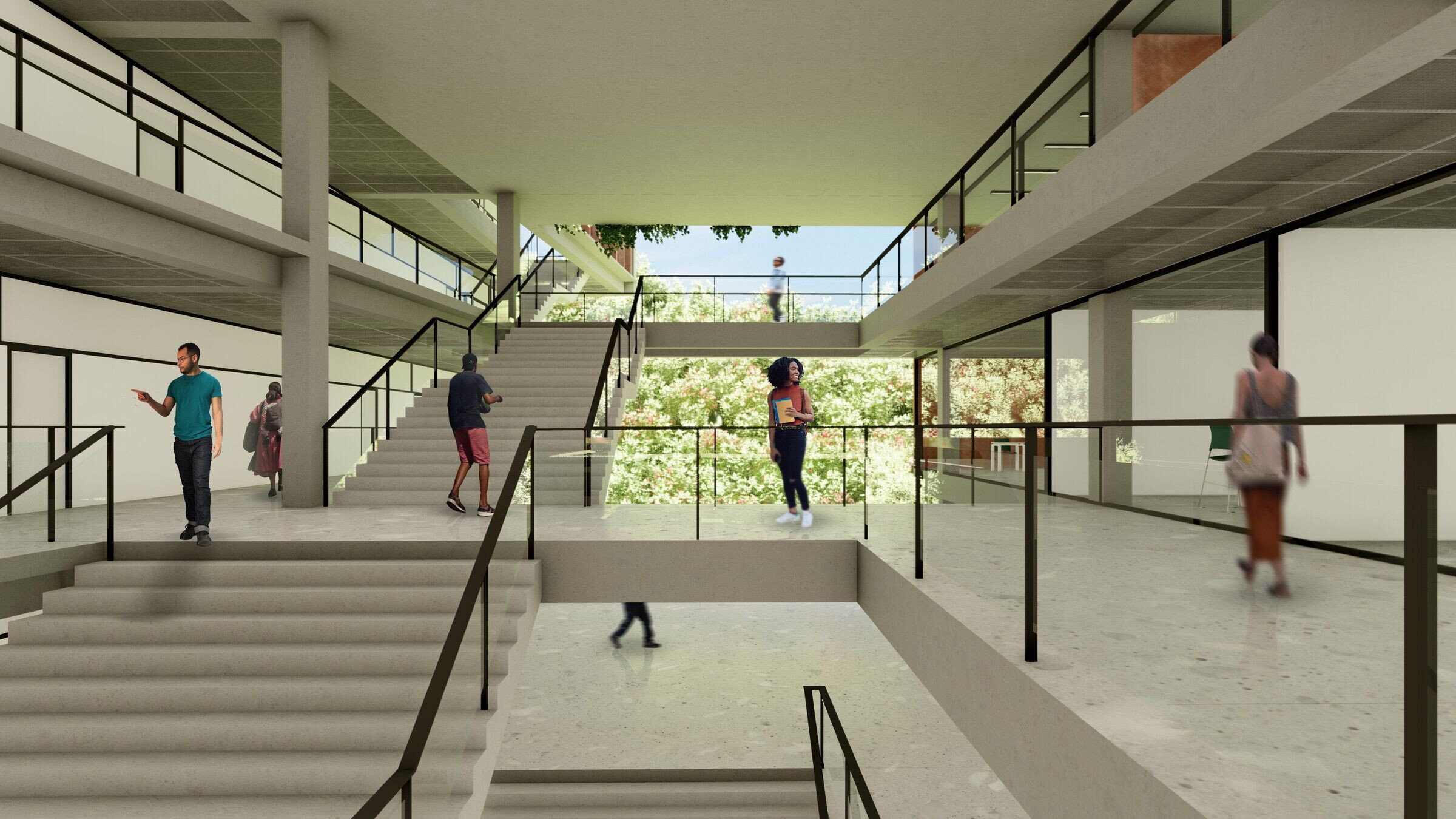
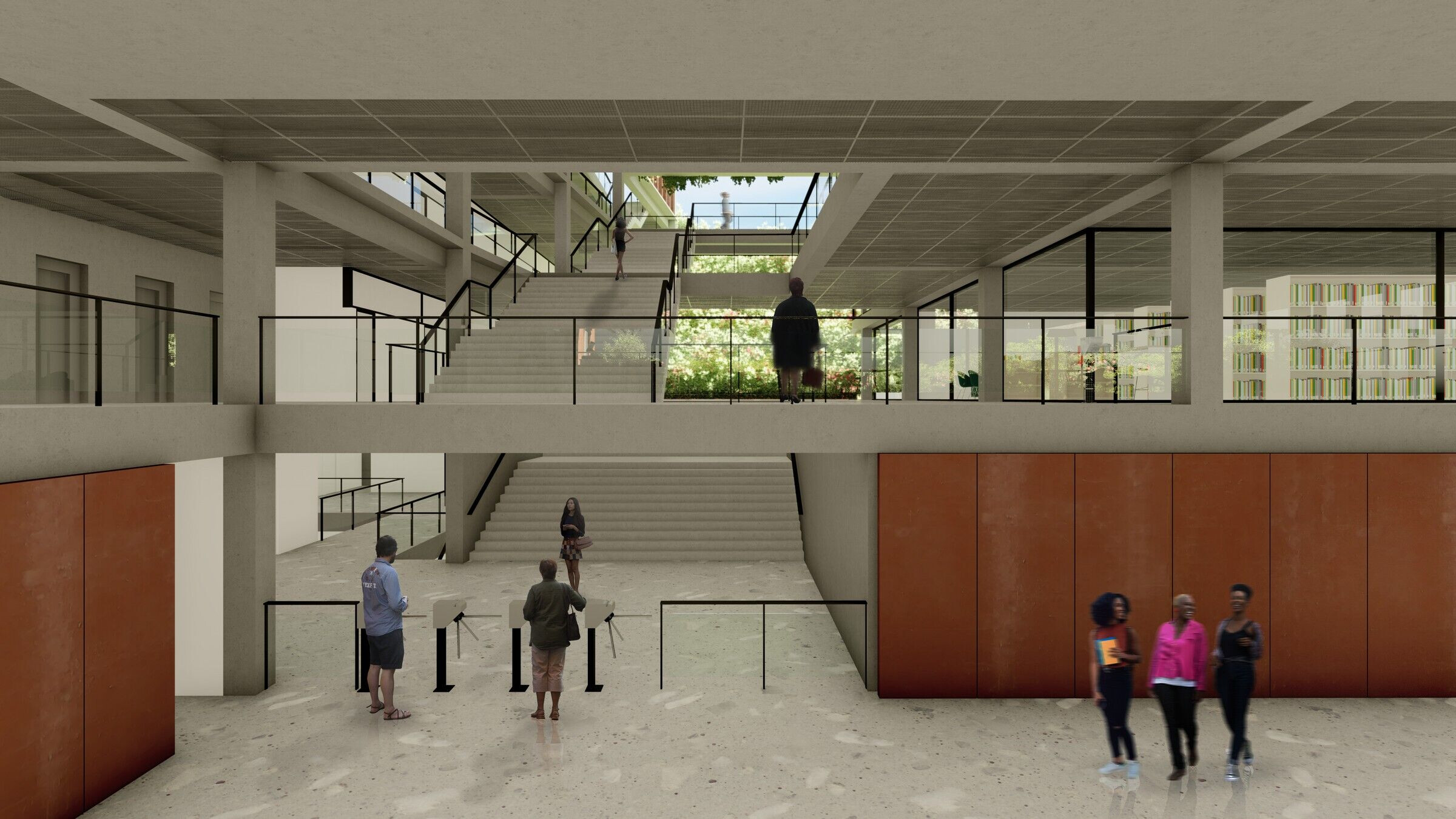
Team:
Architecture Office: Obra Arquitetos + NNarq
Architects In Charge: João Paulo Daolio and Baldomero Navarro
Collaborators: Giovanni de Lucena Feitosa, Kawani Yuri Nishimura and Vitor Berge Sato
Landscaping: Panorama Paisagismo - Patrícia Santana
Budget: Nova Engenharia - Mauro

