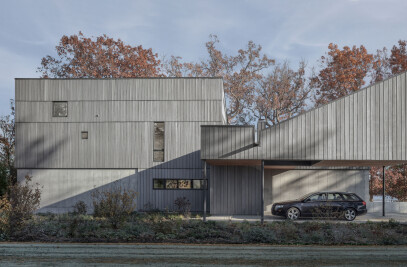Expanding from a 6,000 sf space into 20,000 sf, this streetwear design studio needed our help to program and design a raw loft space into their new headquarters. The flow of the studio expresses the design process and the various phases that go into creating a clothing collection.
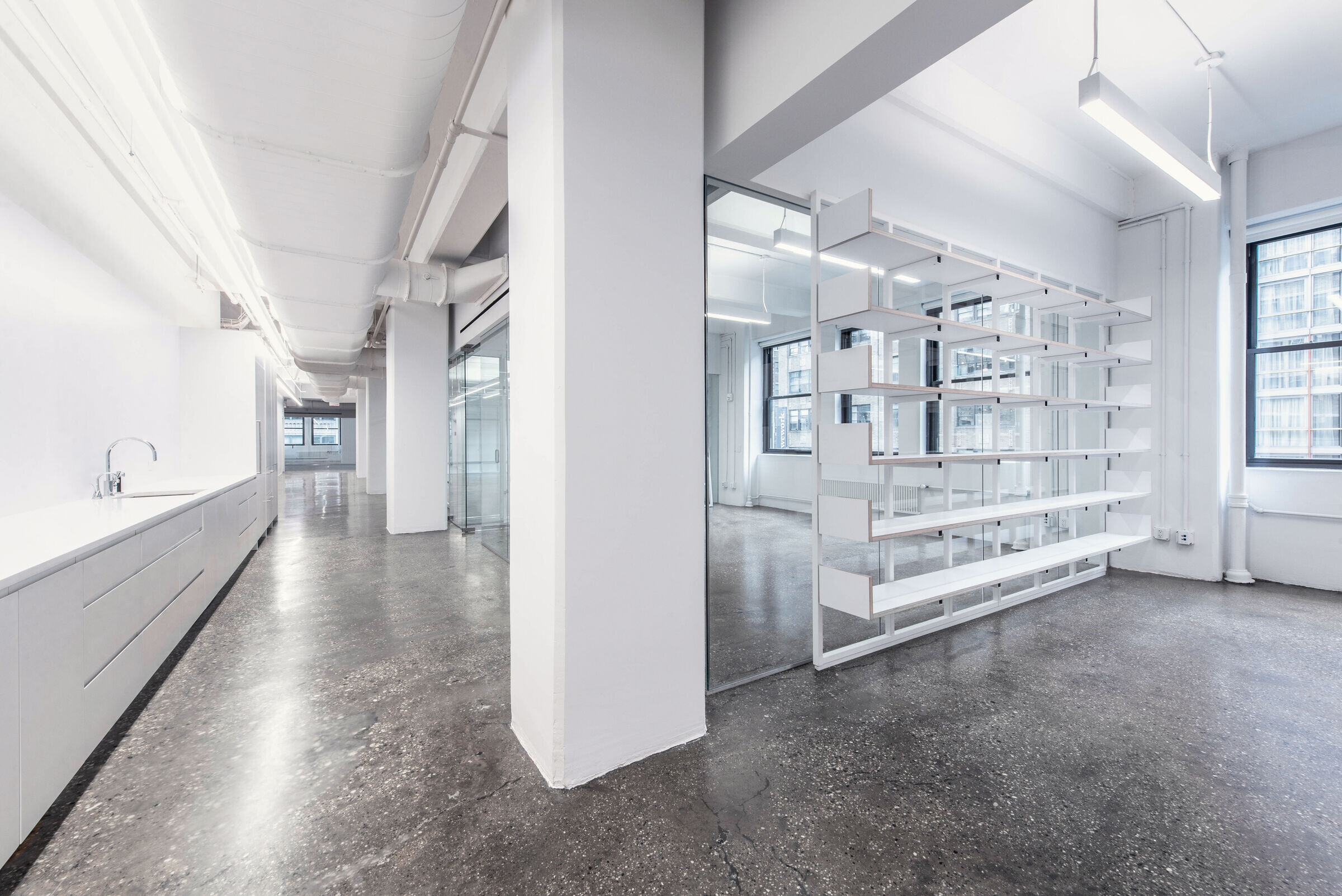
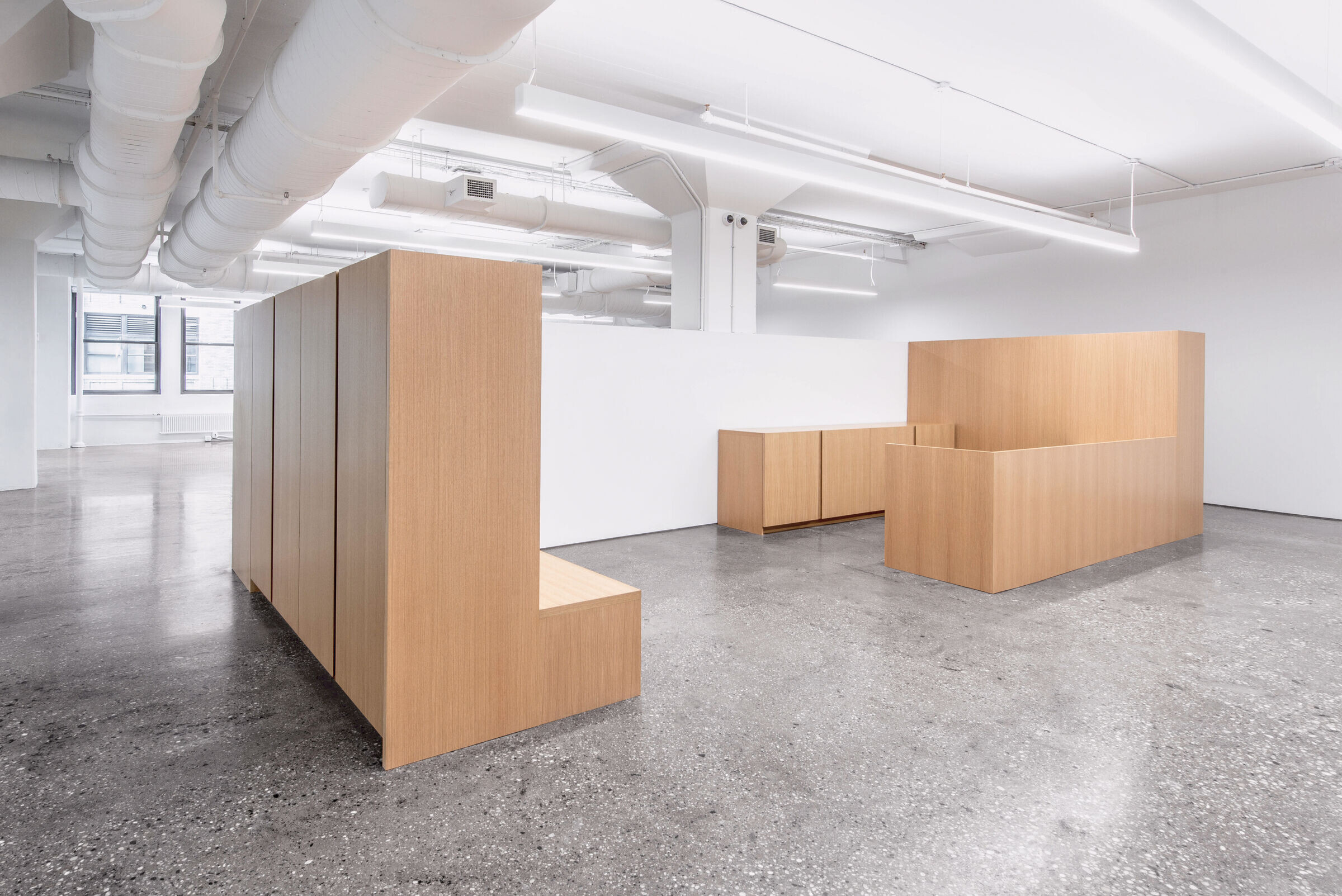
The reception area is marked by a minimal wood structure that includes storage for packages and coats, a seating bench, and a graphics wall for interchangeable murals. Technical Design, Production, and Graphic Design teams are located along the east spine of the floor, with access to a large archive room. Custom shelving and cabinetry store materials, samples, and products in development. Pin-up boards roll along aluminum tracks, providing places to mock up graphics concepts for a collection; these pin-up boards are movable and can be brought into the conference rooms or hallways to set up design reviews in any part of the floor. Private offices on the west spine are interspersed with conference rooms, a research library, a pantry kitchen, and lounge seating.
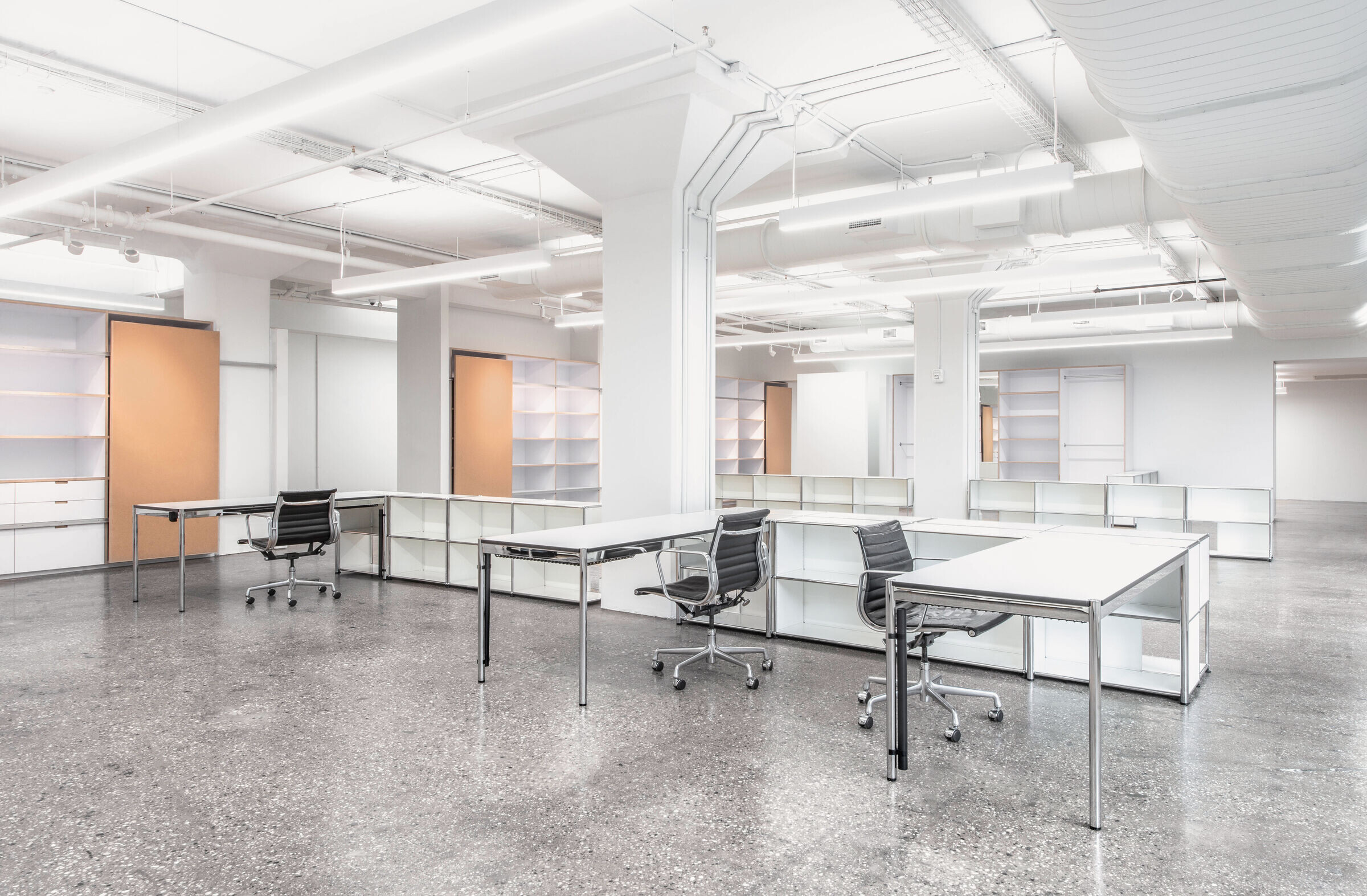
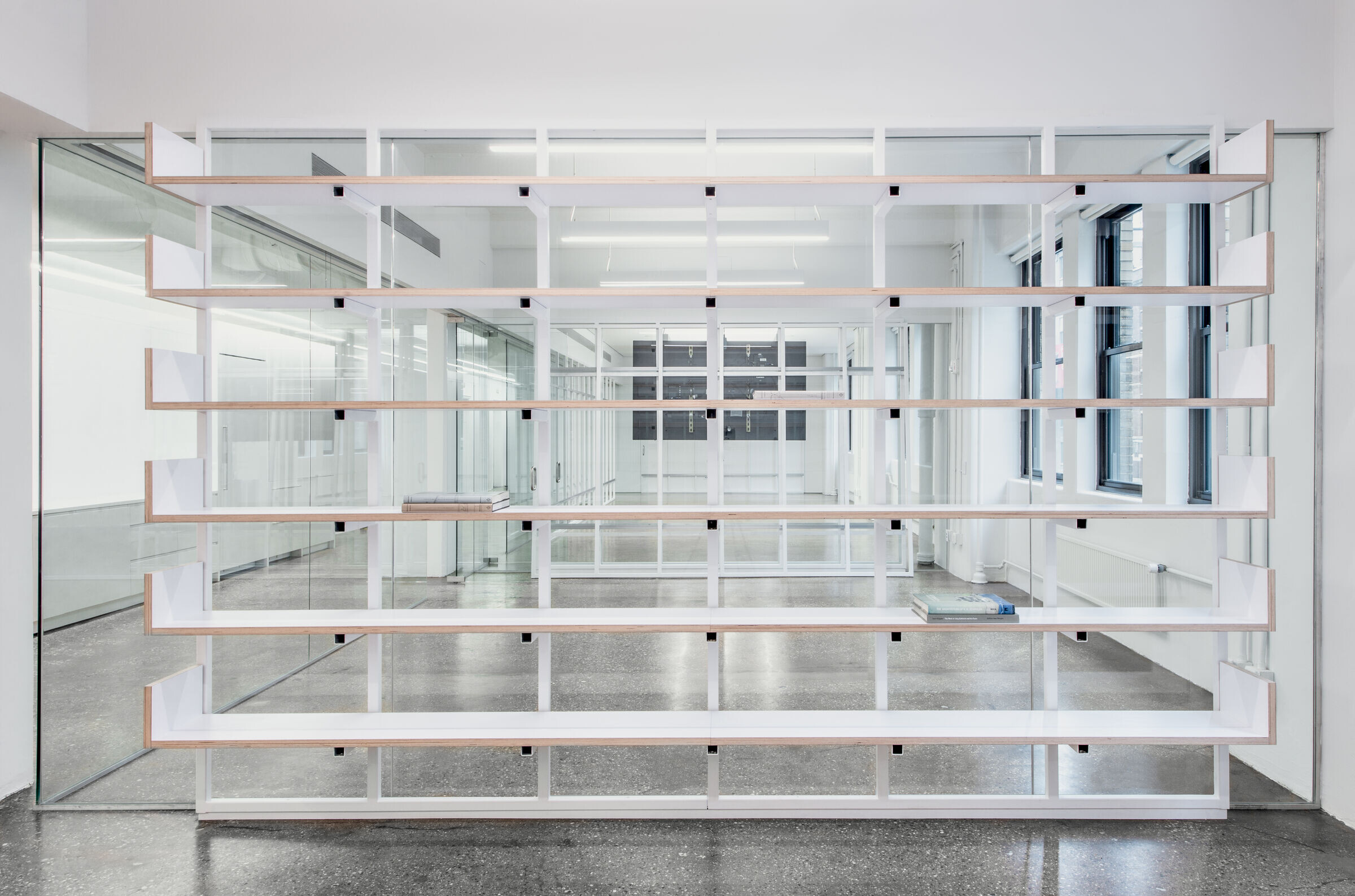
The design takes its cues from the industrial aesthetics of the existing loft warehouse structure. Large pyramidal column capitals, polished concrete floors, and exposed concrete slabs serve as a minimal backdrop for the new composition of mechanical and electrical infrastructure that was carefully woven into the spaces. The exposed plywood edging of the new millwork creates a tactile & crafted detail against the crisp white planar surfaces of the storage and display elements. The overall architectural design is both understated and powerful at the same time.
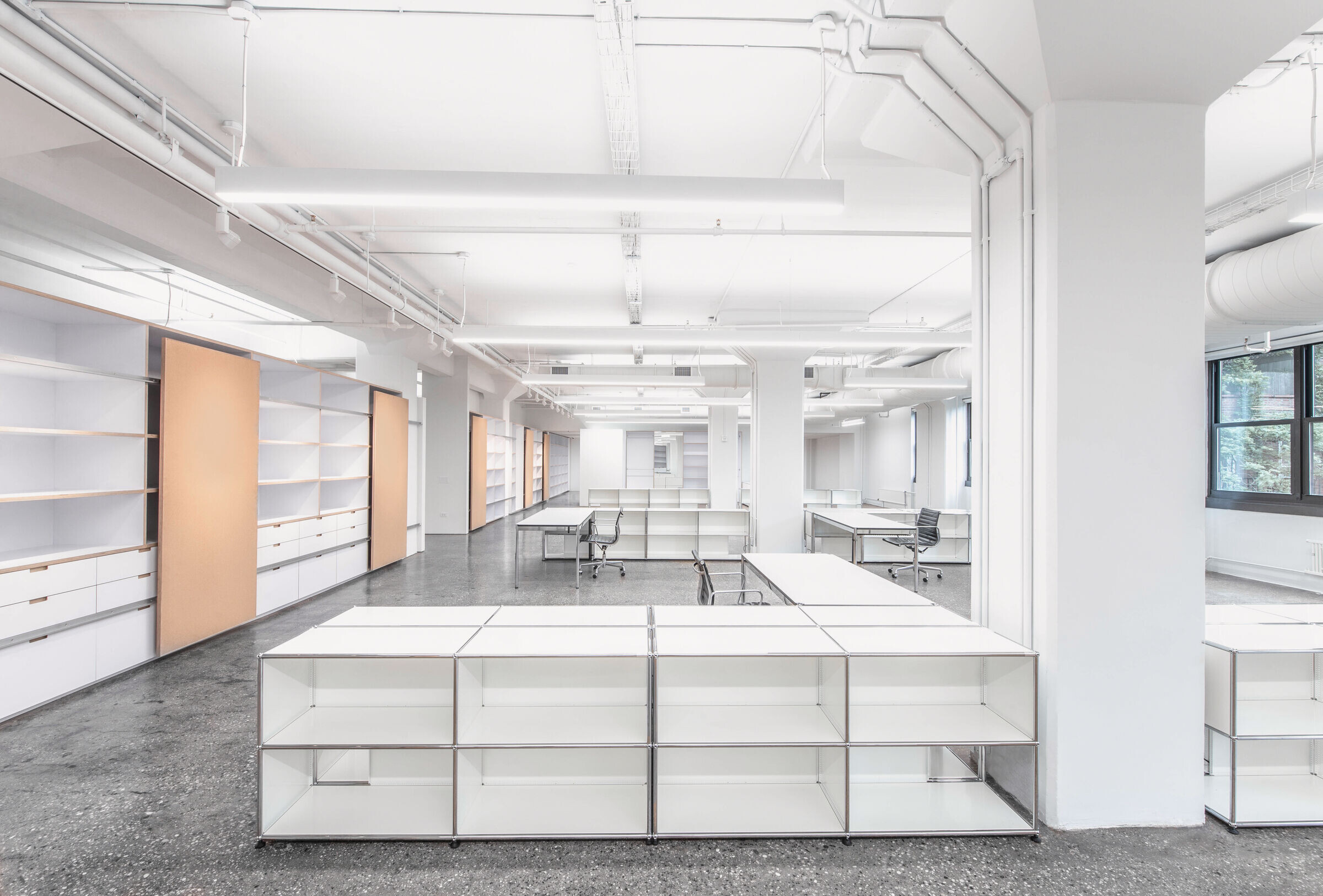
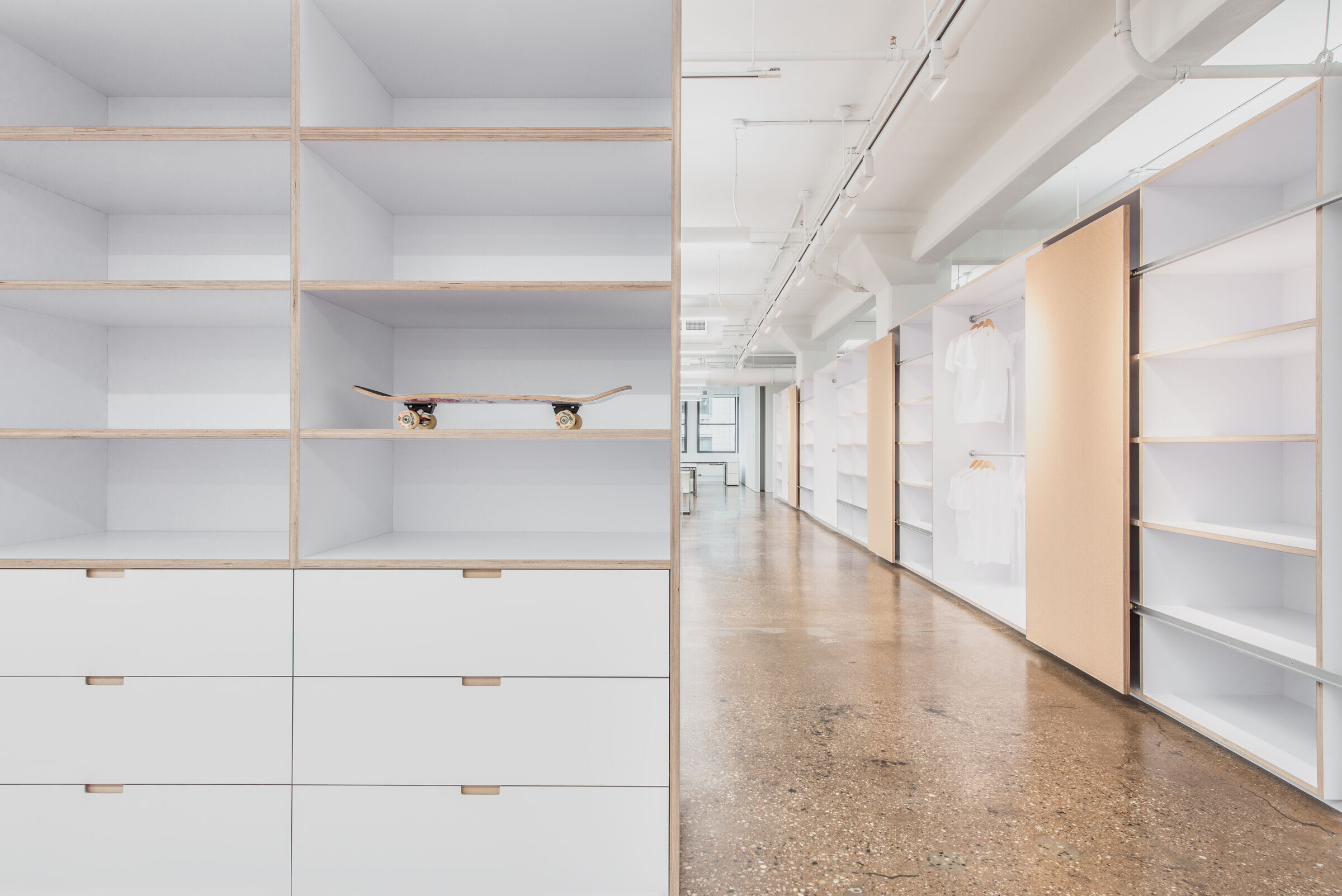
Team:
Architects: Desai Chia Architecture
Mechanical Engineers: Skyline Engineering
Lighting: Christine Sciulli Light + Design
AV/IT: Robert Derector Telecommunications
Acoustics: Acoustilog
Millwork: Desciencelab
Contractor: Vanguard Construction
Code Consultant: William Vitacco Associates
Photographer: Mark Craemer
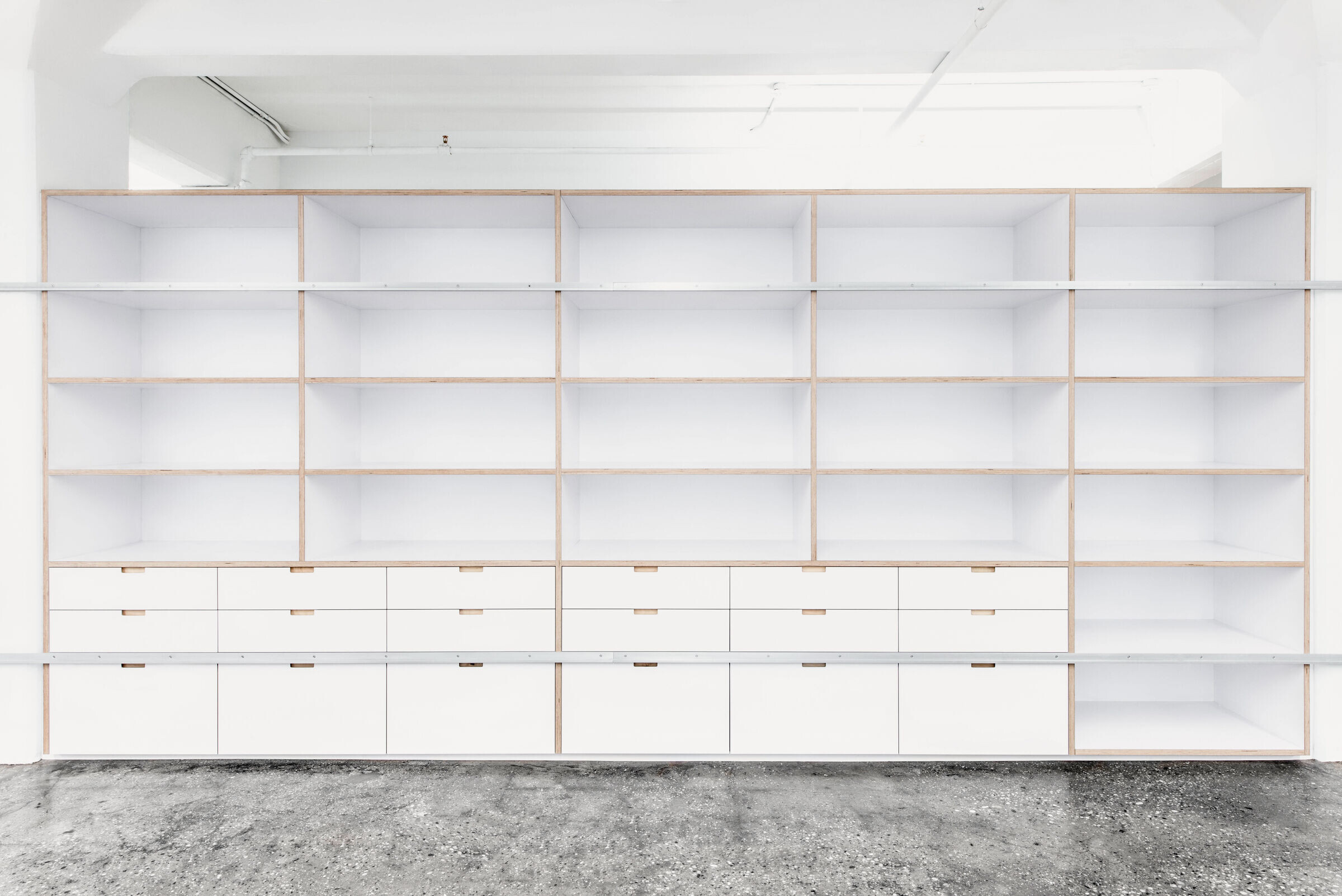
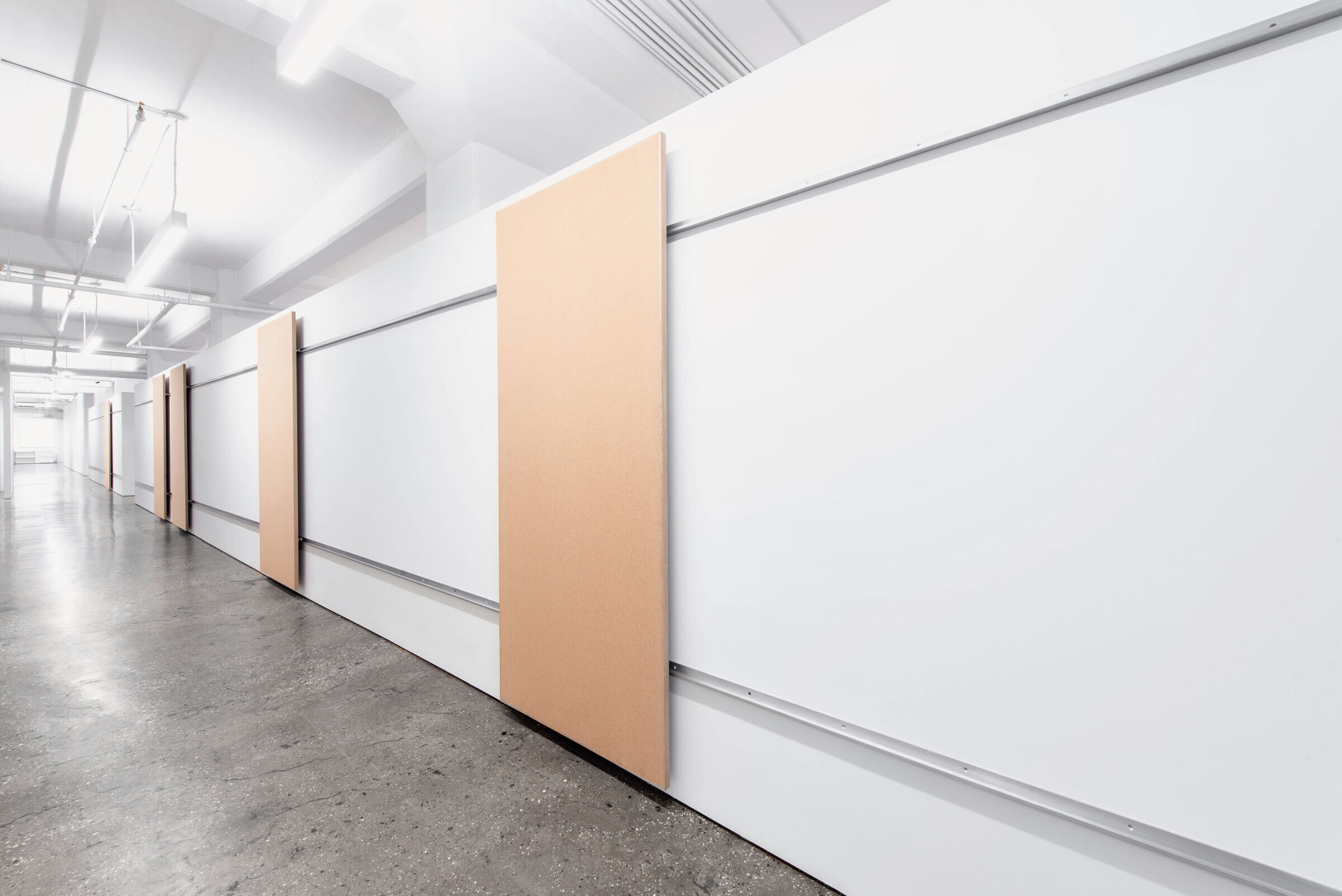
Materials Used:
Glass door hardware: CRL Lawrence
Custom Millwork: Desciencelab
Door hardware: Lockset, Omnia
Hinges, Rajack
Door stop, Baldwin
Door pulls, Sugatsune
Door catch, Rajack
Plumbing: Bathroom sink, Kohler
Hands Free Faucet, Speakman
Toilet, Toto
Kitchen sink, Julien
Kitchen faucet, Dornbracht
Water fountain, Elkay
Acoustical treatment: Star Silent, Pyrock
Appliances: Dishwasher, Miele
Fridge, Subzero
Microwave, Panasonic
Interior lighting: Suspended linear lighting, Zumtobel, Metalux
Track Fixture, Soraa Arc, Halo
Surface mounted channel strip, Nippo
Recessed lighting, Neoray
Interior furniture: Desks, USM
Chairs, Herman Miller Aeron
Lounge Chairs, Cassina



















