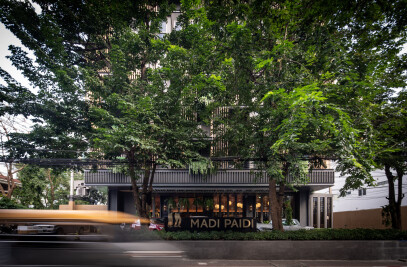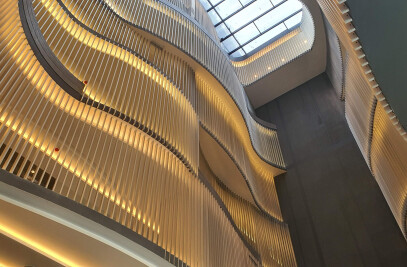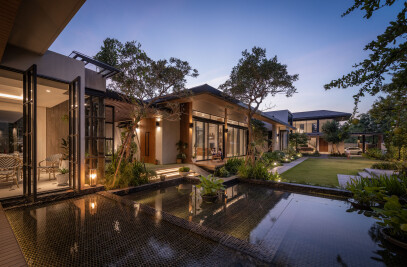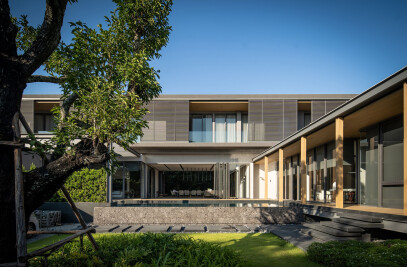Teak is a collection of low-rise residential developments generally found in the central of Bangkok. As a debut of the series, the Architect explores the essence of teakwood and its natural touch to be applied to this vertical dwelling.
The project is located on an artery of Bangkok urbanscape. The planning turns its side to the street with an 8-storey solid volume to the entrance. This stack of aluminum boxes acts as a landmark for guests. This is as well a reaction to the urban surroundings, also a shelter for the units from the hectic context. The rooms are arrayed in U-shape to form an inner court which featured the main facilities of the project: a pocket garden, a swimming pool, and a gym. This main floor is elevated from the ground to privatize itself from the surrounding roads and to free up the ground level for the carpark and service functions.
As a distinctive feature of the design, teak wood is used throughout the building to give a warm feeling to the Architecture. On the main façade, horizontal lines break down the building scale into a human one, while the vertical bars are randomly placed to make the repeated layout livelier. The whole composition suggests the Jenga-like arrangement which is loosely resembling the nature of vertical living in a playful way. The teak also used at the pool deck to suggest the resort like feeling in such city habitation.































