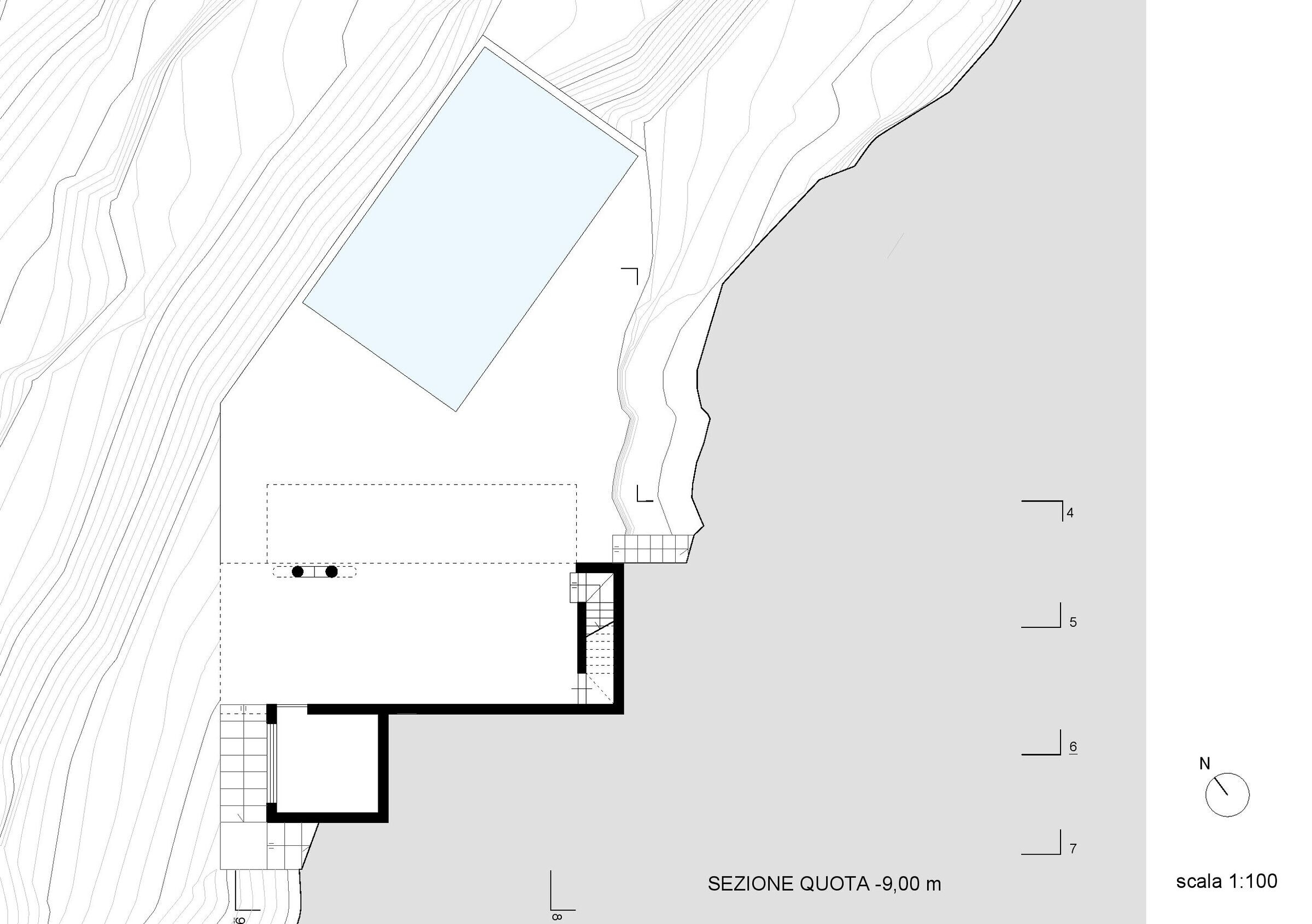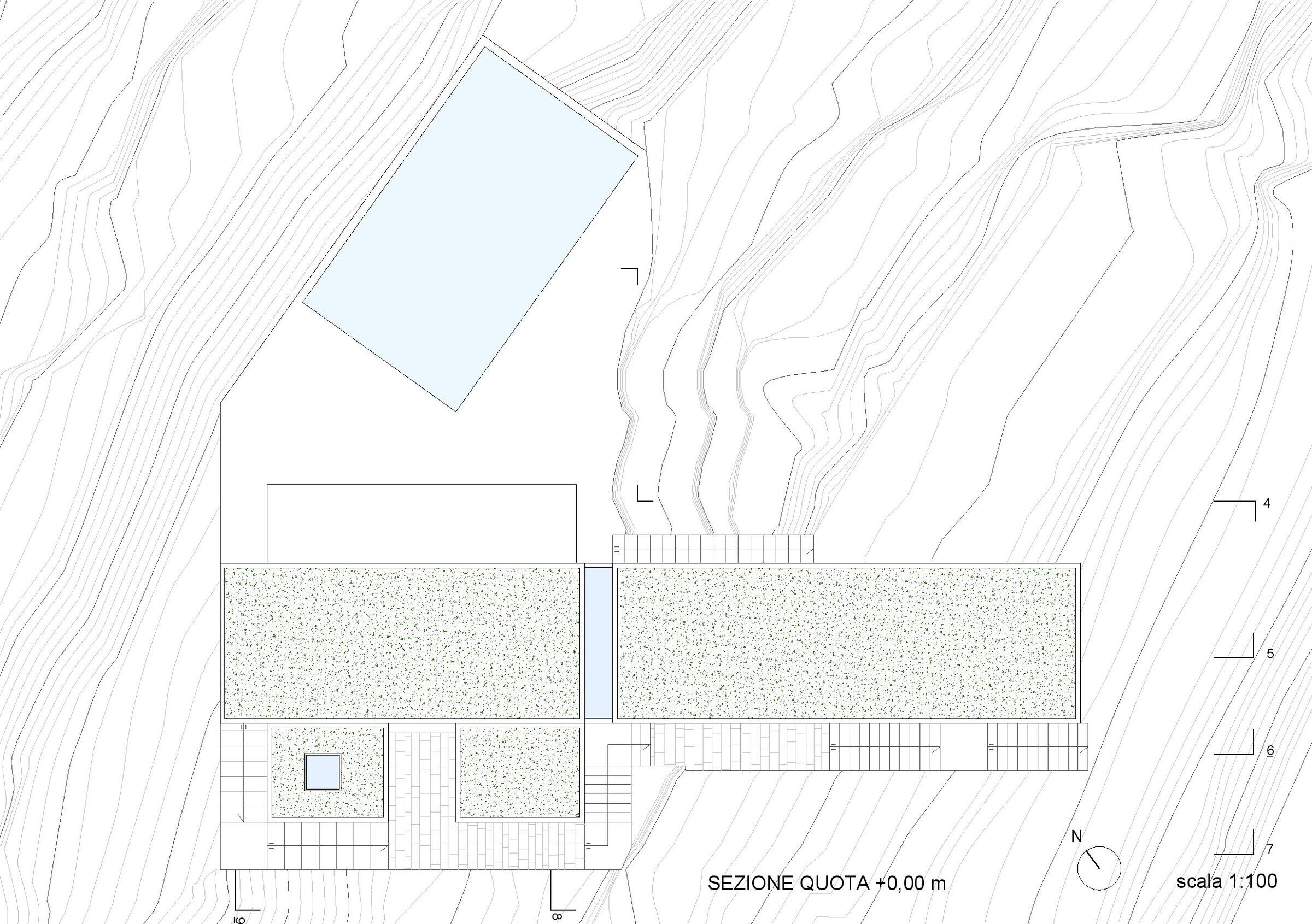The area in which Villa Luz stands is of great landscape value as it is immersed in the pine forest of the Municipality of Chiaramonte Gulfi (RG): an uncontaminated landscape made up of dry stone walls and plant species of innumerable types. The area enjoys interesting views thanks to its altimetric position: view of the pine forest, the historic town center of the ChiaramonteGulfi and the sea of the Gulf of Gela.
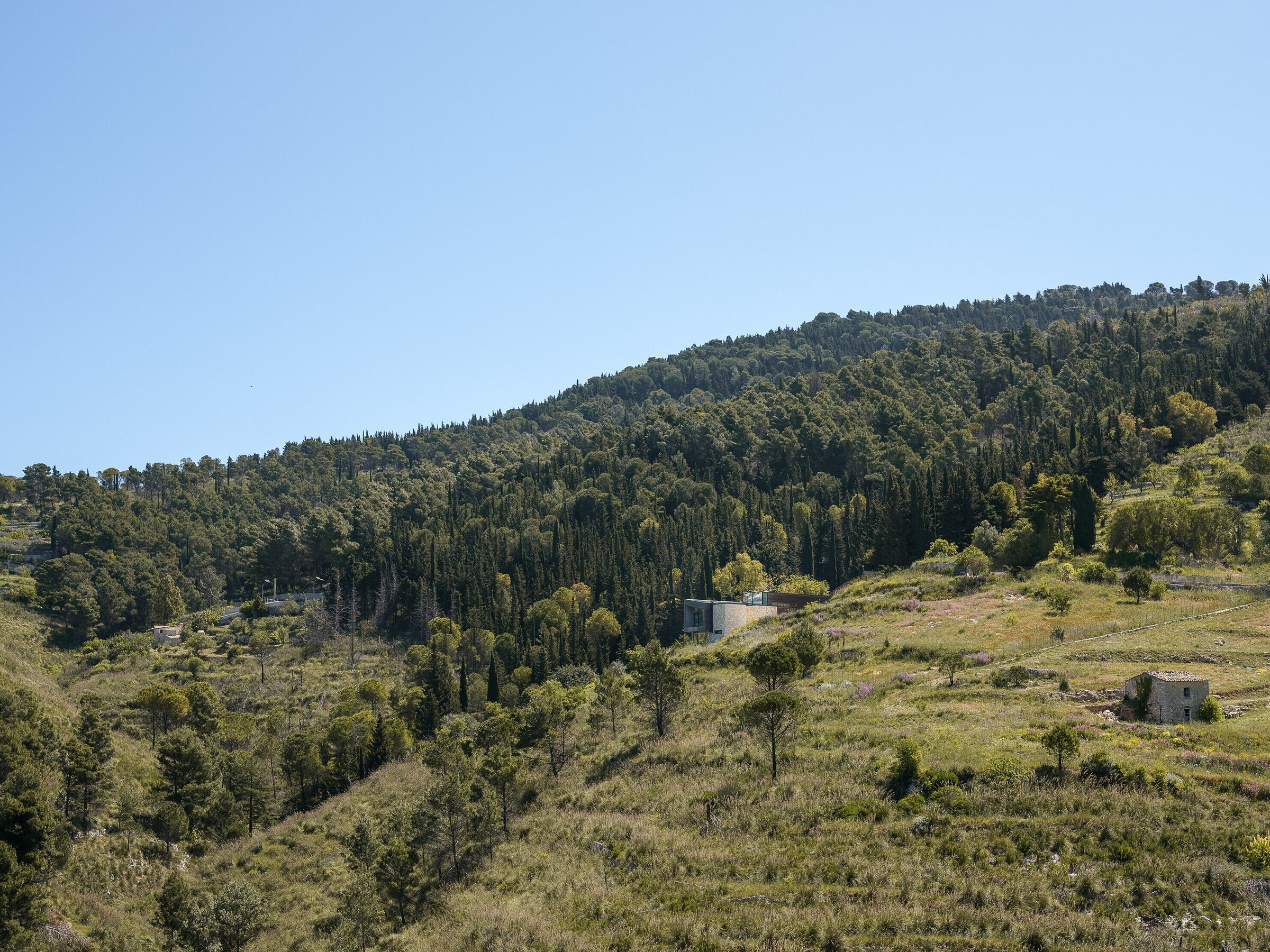
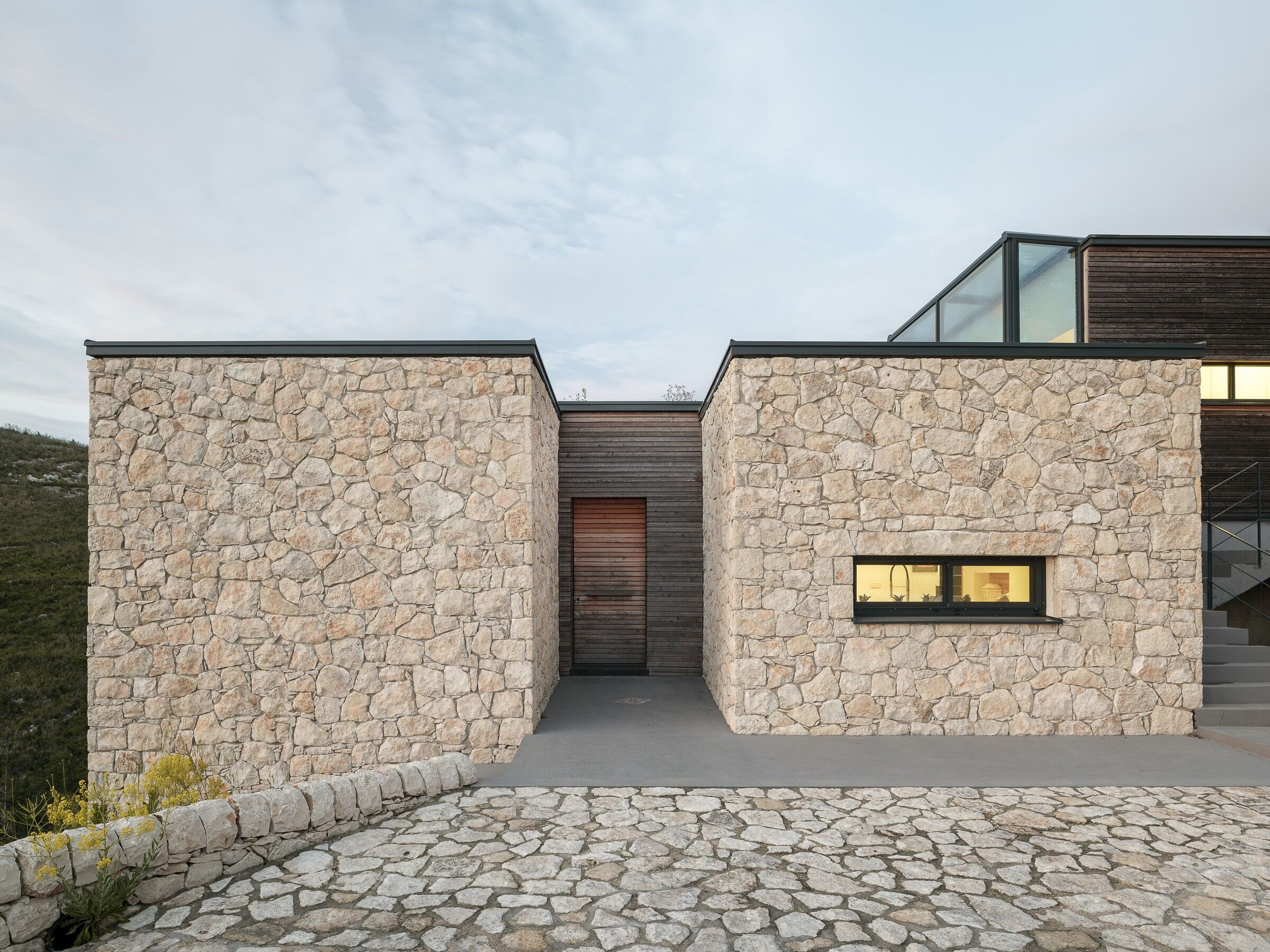
The lot was previously occupied by a building in a state of ruin, also characterised by a poor architectural and technological qualities. The Villa Luz project redevelops the natural environment through the insertion of a new green building, reusing the volume of the existing demolished building. The larch slats as exterior cladding, the garden roof, the stone-clad elements and the dry stone walls have enhanced the landscape and naturalistic vocation of the place, configuring an organic intervention with the surrounding environment, without impacting on the existing environment. Even the roof, for better integration with the context, has been equipped to accommodate the planting of trees; these trees also increase thermal comfort.
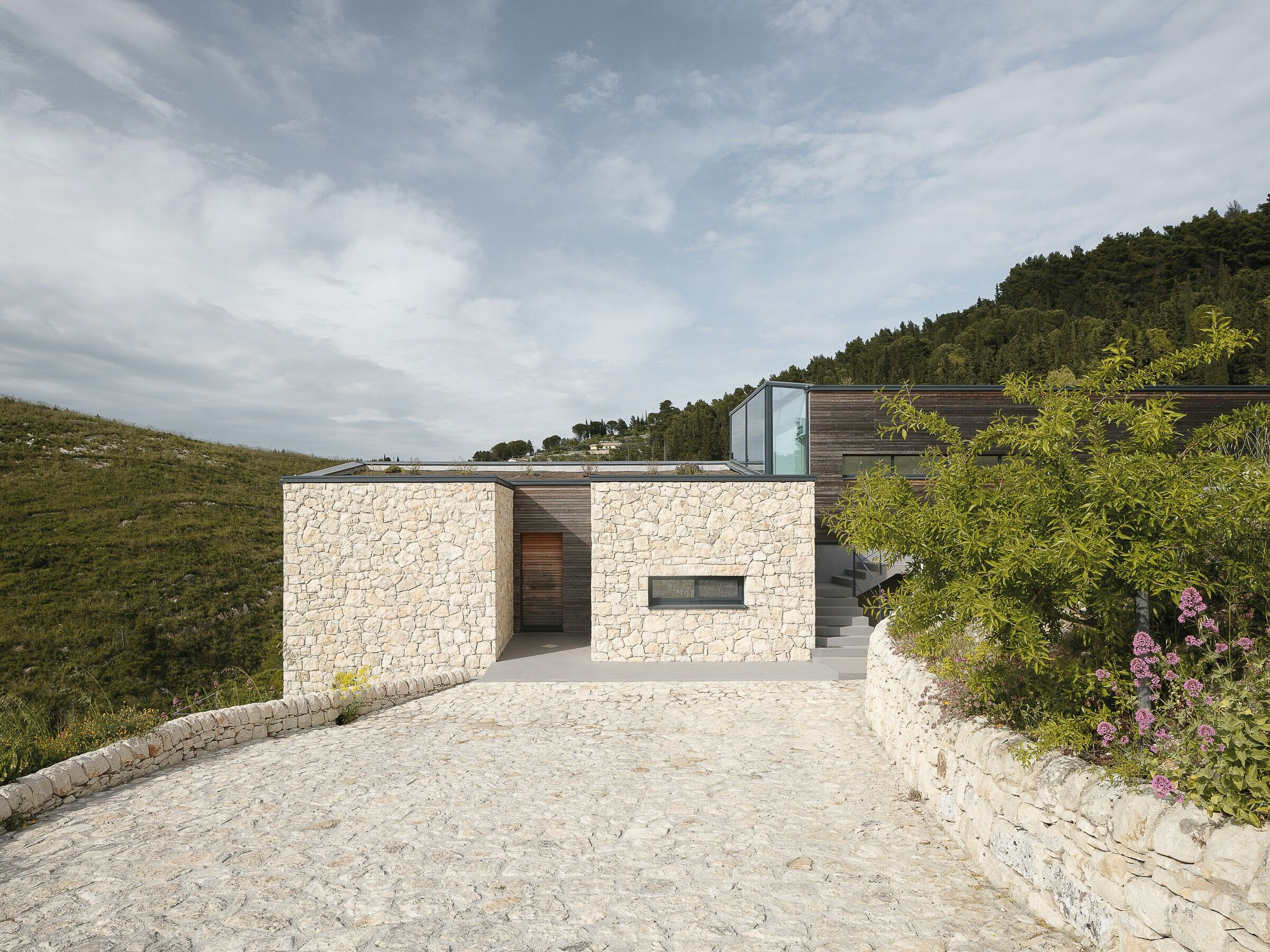
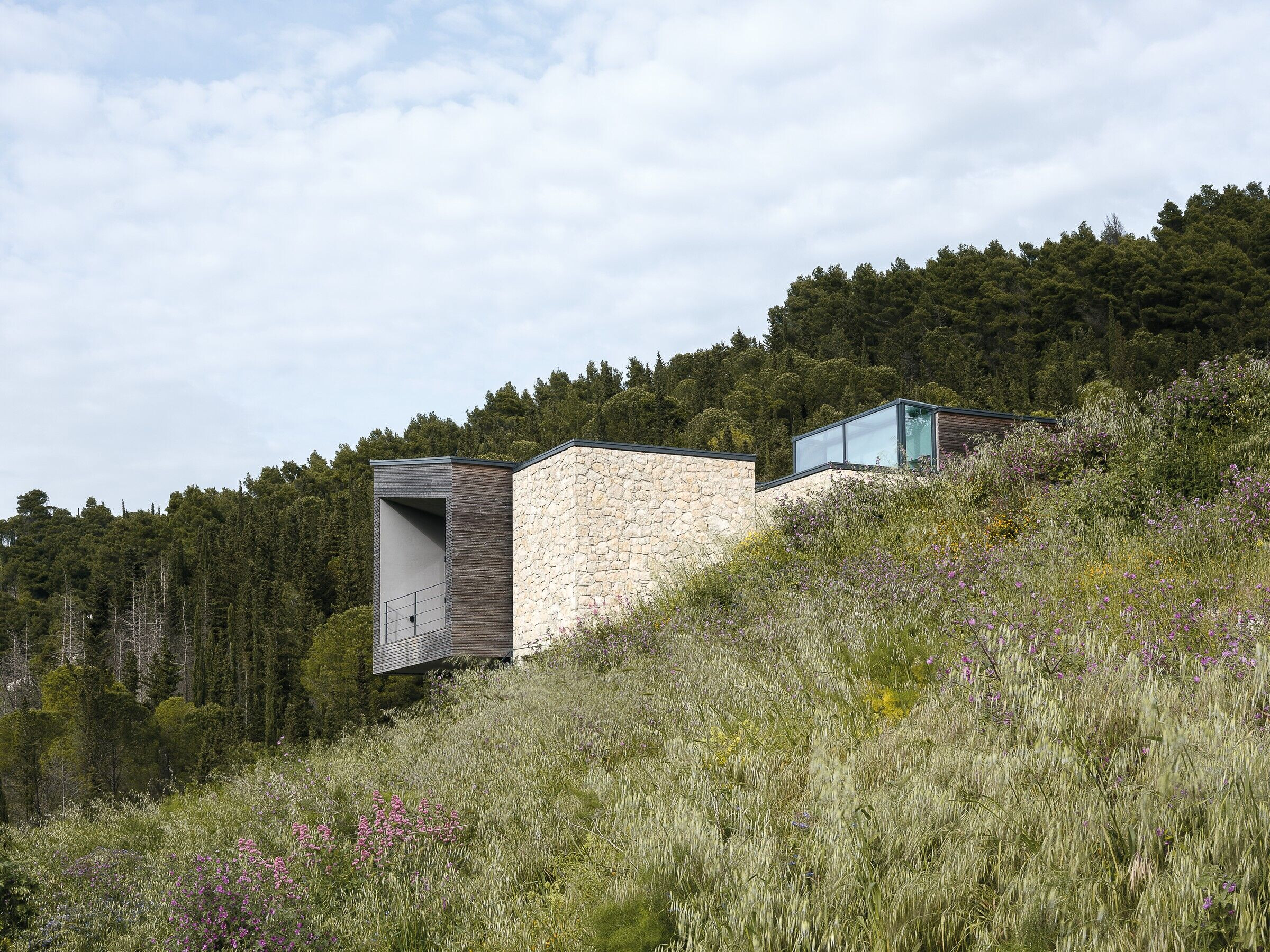
The building, built with a wooden frame structure on a reinforced concrete base, is made up of two distinct blocks: the sleeping area and the living area, placed on two different levels in order to follow the sloping shape of the land, and leave the orography of the place unaltered. The internal of the building is also characterised by wooden finish materials. The sleeping area can be completely closed using slatted blinds becoming a pure wooden volume. All openings have been designed to allow views towards the landscape: the sea of Gela, the city of Chiaramonte Gulfi and the pine forest. A large terrace overlooking the pool area allows you to enjoy the natural cycles outdoors. The swimming pool fits into the context following the already existing terracing, which shows on this side, the infinity edge detail.
The area surrounding the building has been characterized by the planting of native species which should encourage the spontaneous regrowth of local plant species.
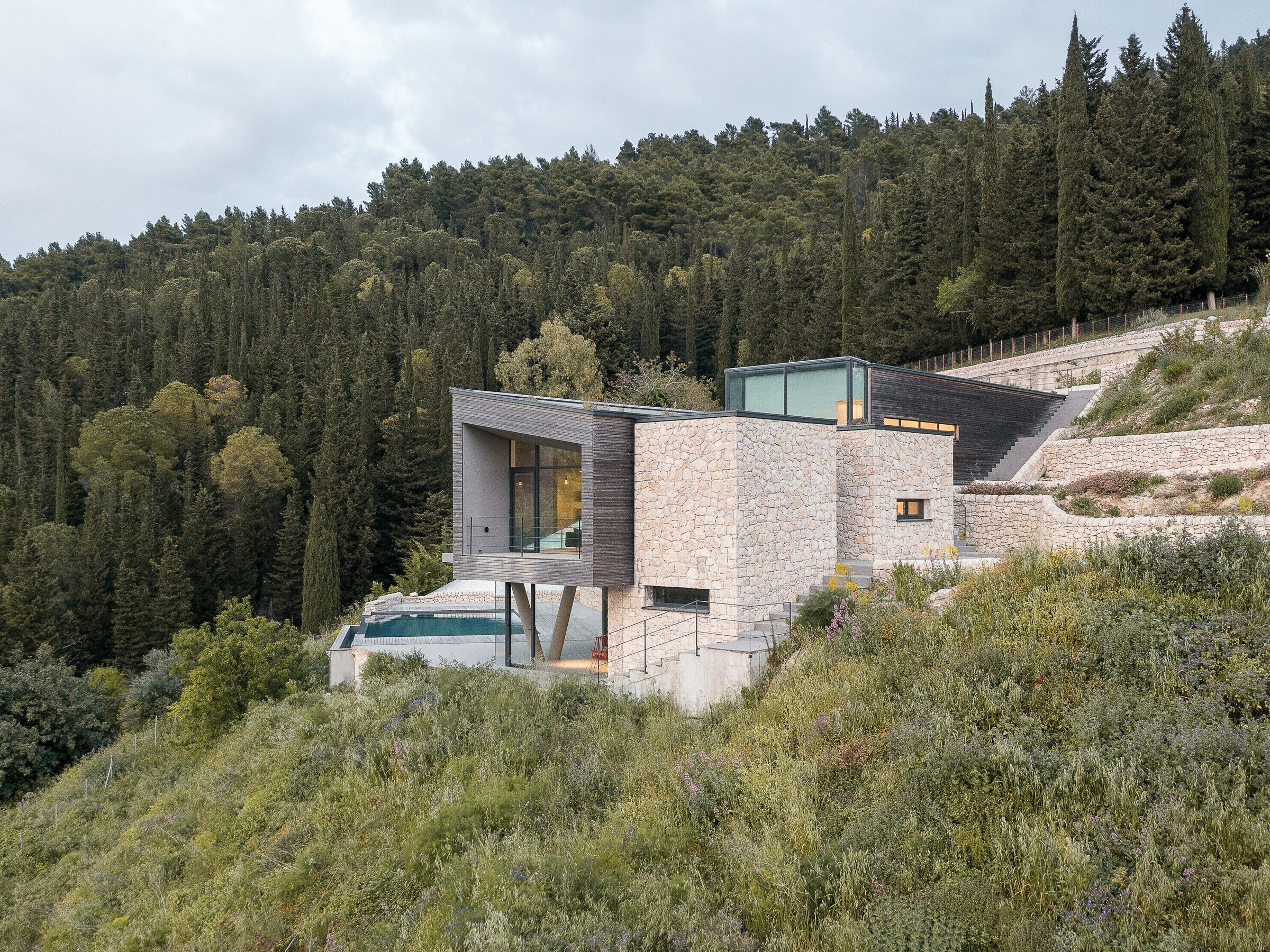
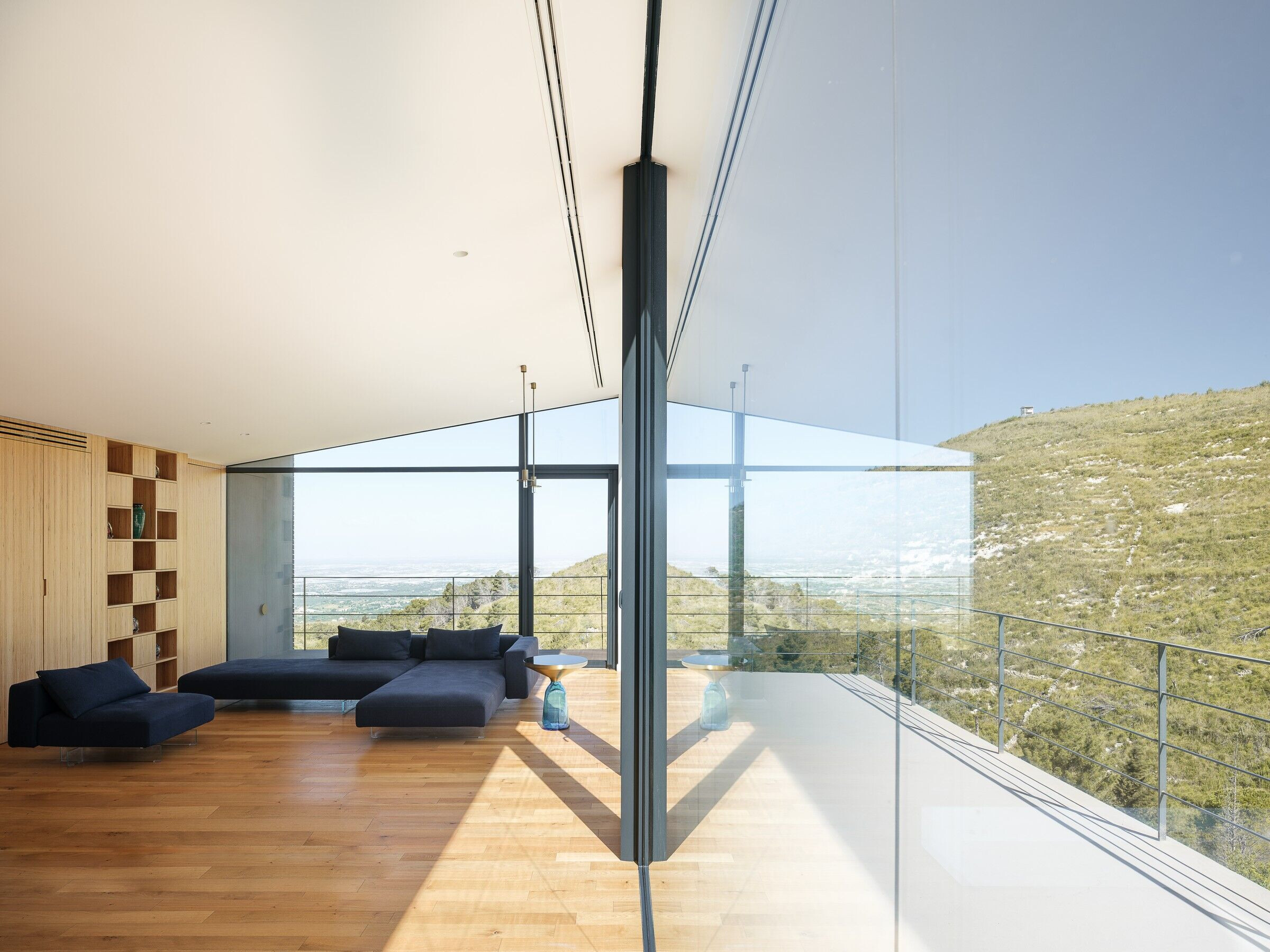
Team:
Architectural project: Arch. Giovanni Gatto
Works director: Arch. Giovanni Gatto
Structural Calculation: Eng. Rosario Cappello
Wooden structure contractor: WolfHaus
Client: Calabrian – Pizzenti family
Photography: Filippo Poli
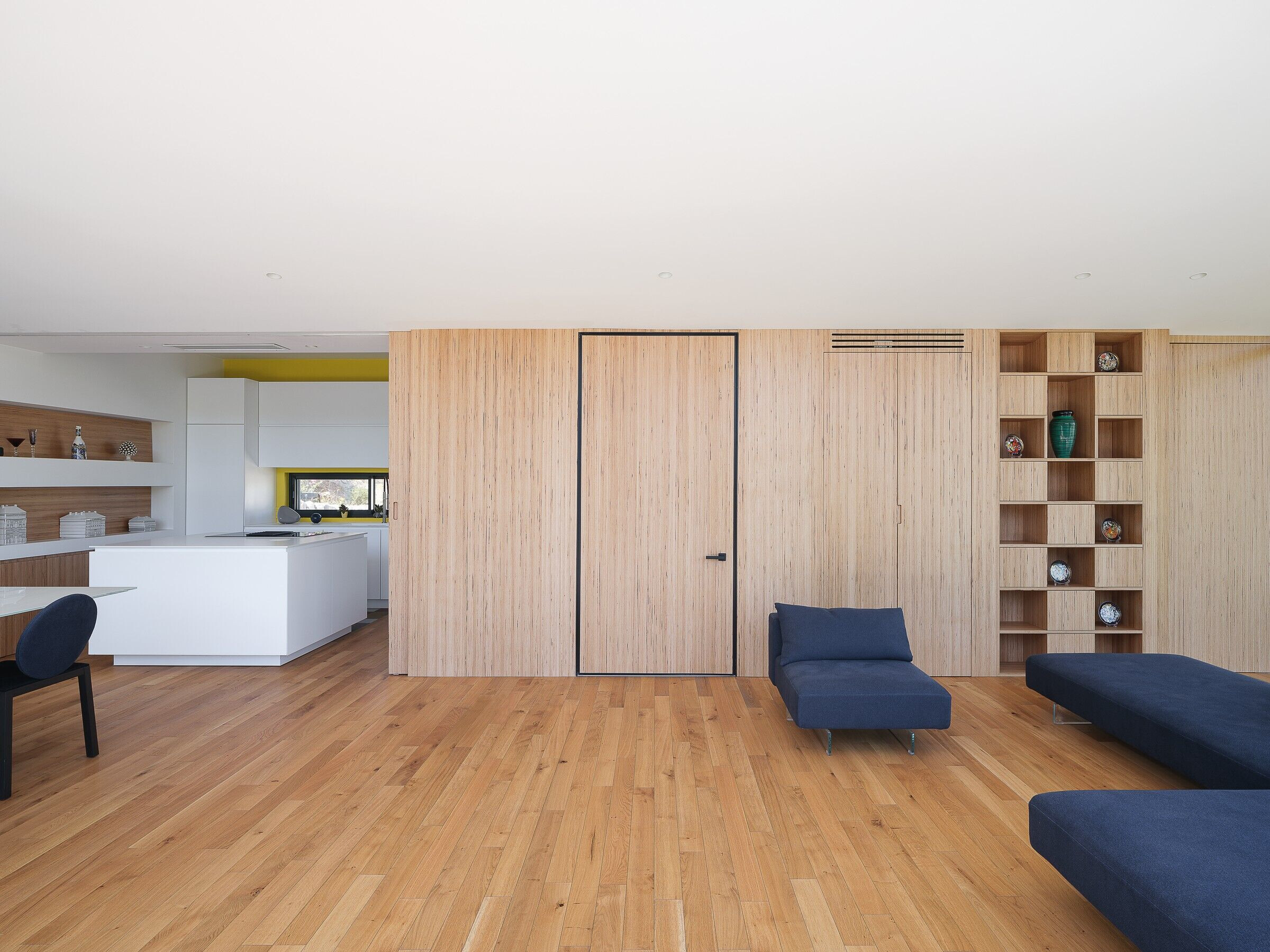
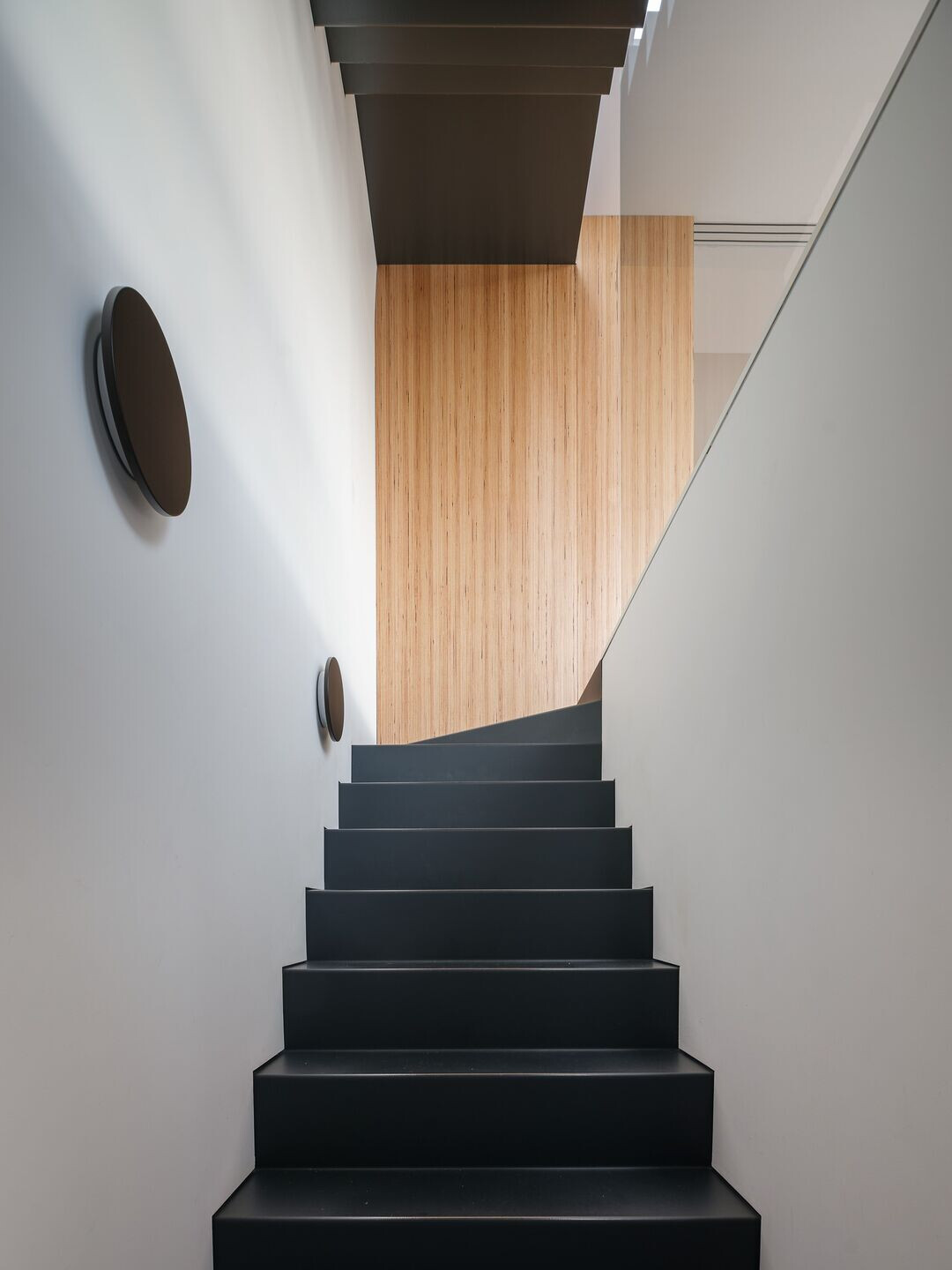
Material Used:
1. Furnishings: Lago (sofa, table, bed), handcrafted (bathroom, kitchen)
2. Bathrooms: Flaminia sanitary ware, Ritmonio taps
3. Lighting: Flos, Linea light, Viabizzuno
4. Windows and doors: Reynaers, Oikos (entrance door)

