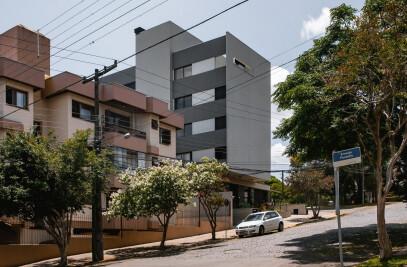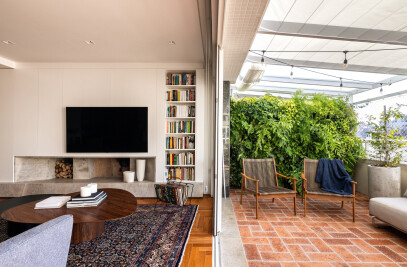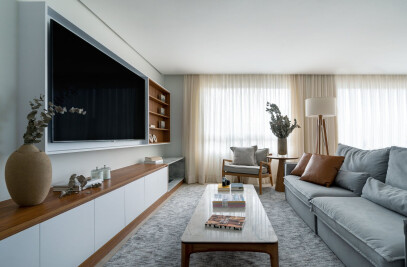Vistavino is located in the Vale dos Vinhedos region, Garibaldi, RS, an area where Italian immigration brought both wine production culture and the tradition of using local materials in constructions. With over 950m² of built area, the complex comprises six independent commercial establishments, all related to enogastronomic culture, along with common areas featuring a children's space, terraces, and pergolas.
The restaurants are distributed among three buildings: Cantina, with two floors, an underground cellar, and a rooftop lounge; Cava, a hall housing three small establishments; and Quiosque, the smallest of the buildings, with direct access to the vineyards at the back of the lot.


The 2000m² sloping terrain descends about six meters from street level to the back, where the vineyards are located. Taking advantage of this situation, the volumes were arranged so as not to obstruct each other's view and to provide different access points to the indoor spaces and common areas.
This arrangement results in interesting situations, such as the Cantina, where the second floor is accessed from street level, giving the impression of being a single-story building. Upon entering the complex, the complete structure is revealed, allowing access to the ground floor, whose level coincides with the quiosque's rooftop, offering a lookout point with panoramic views of the valley and the city in the distance.


The volumes are constructed with reinforced concrete structure and externally covered with miracema stone from local quarries, giving the complex a harmonious blend with the region's constructions. The stone walls are interrupted by concrete beams that mark the different floors and complemented by window frames made of native wood from the Serra Gaúcha region.
Due to the absence of physical barriers and the large glass surfaces, the boundaries between the terrain, commercial areas, and surroundings become subtle, allowing visitors to explore the complex and have different perceptions of the valley landscape.


Team:
Architect: 0E1 Arquitetos
Lead Architects: Ana Cristina Castagna, Anna Carolina Manfroi, Gabriel Giambastiani, Mario Guidoux
Photography: Roberta Gewehr
Electrical Engineering: Zenith Engenharia
Structural Engineering: Antônio Augusto Pasquali
Construction Management: 76A Arquitetura e Urbanismo
Plumbing: Fundacorp Engenharia
Lightning design: Studio Fos
Landscape design: Creare


Material Used:
1. Tramontina: Furniture, metals and electricals
2. Basalto Santo Antonio: Stone elements
3. Construction System: Concrete, Stone, Wood
4. Finishes: Concrete, Stone, Wood

























































