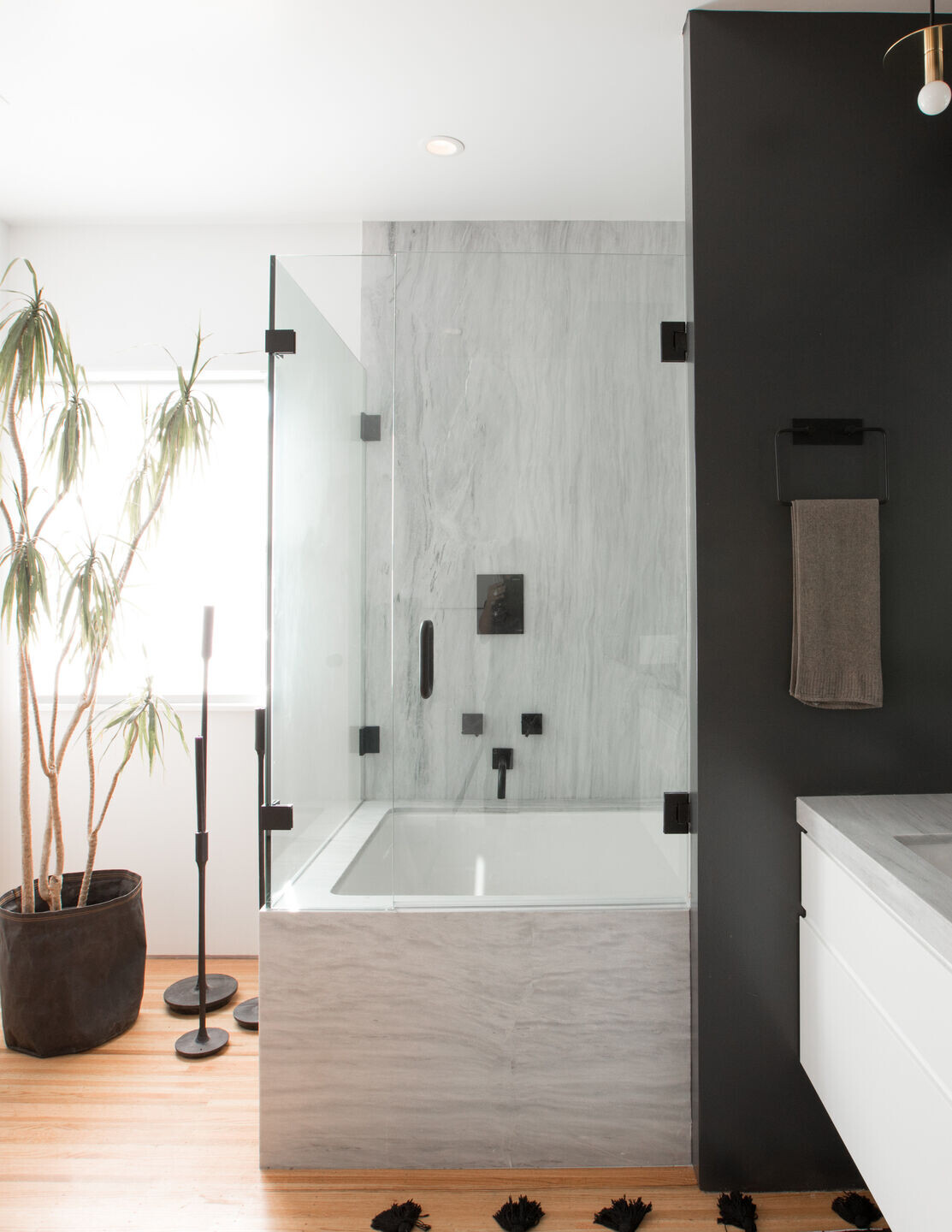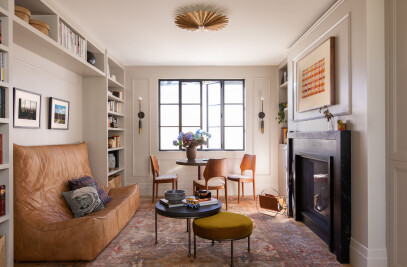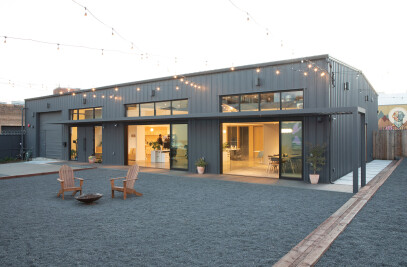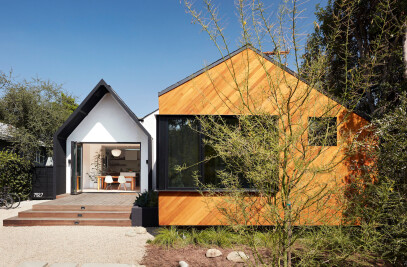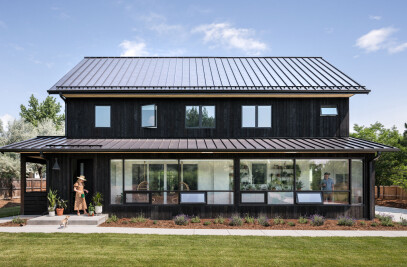Looking to expand and reinvent their 1912 craftsman-style home, these forward-thinking homeowners tapped Medium Plenty to realize—and enhance—their vision for their family’s dream home. Specific needs included expanding the original kitchen, connecting the interior and exterior spaces to flow better, and adding a new master bedroom suite.

In order to accomplish these goals, Medium Plenty reconfigured the interior and added a 750 sq ft, two-story addition to the rear of the existing house. The addition of the dark-stained, modern cedar cube with abundant windows now graciously contrasts the home’s original, craftsman architecture.

