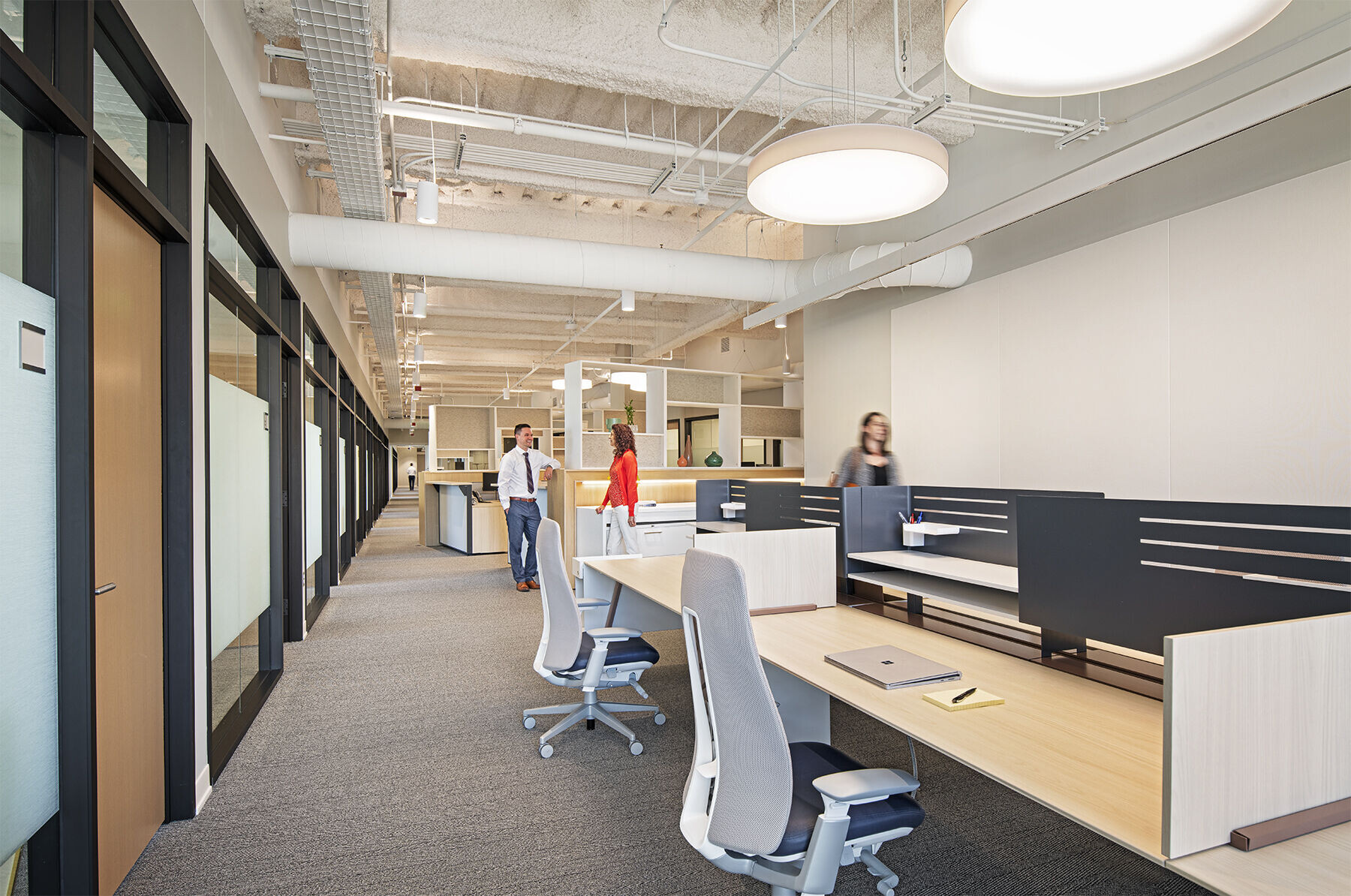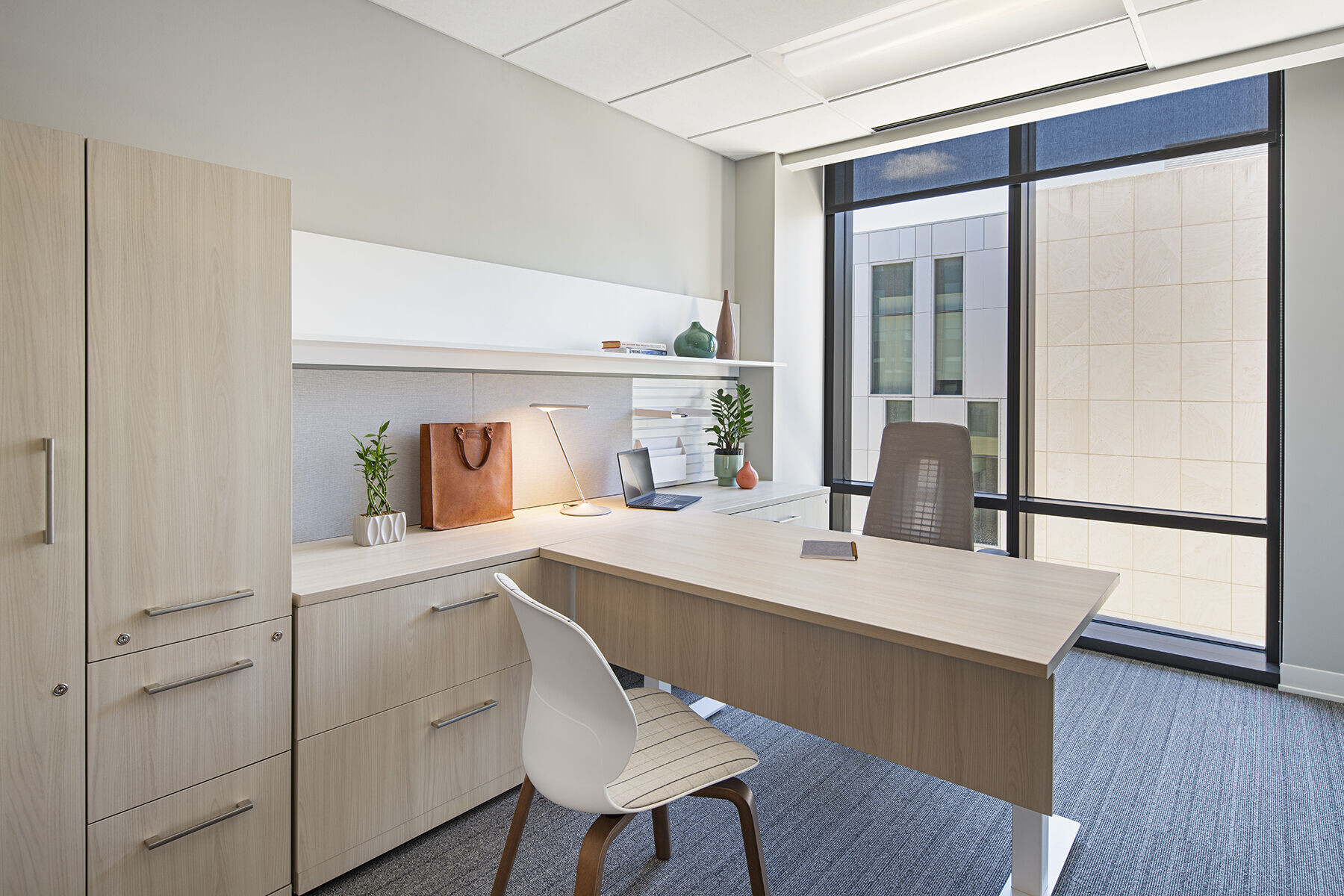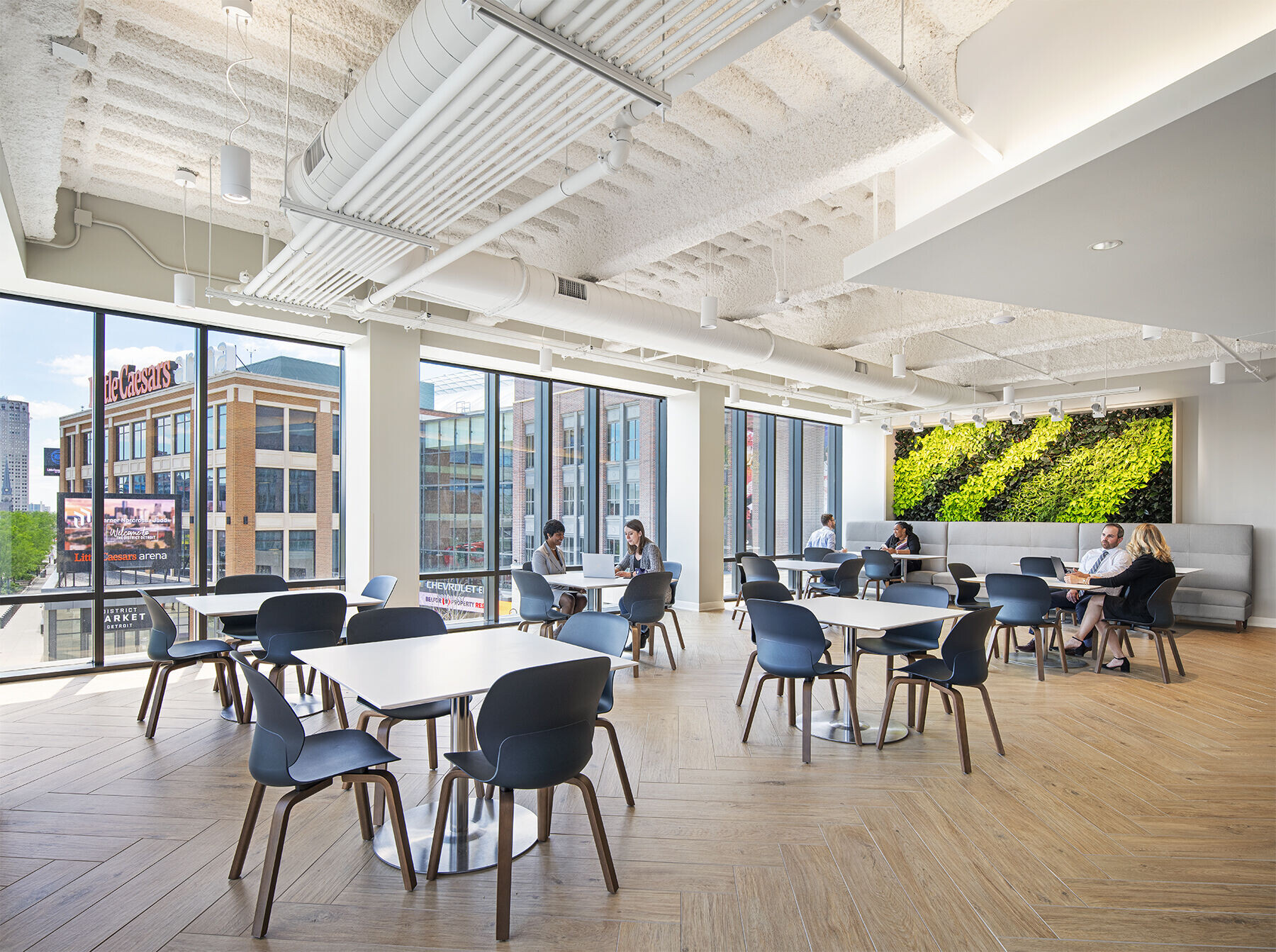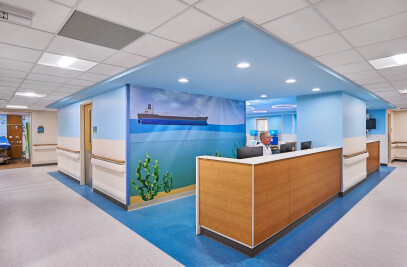Located in the emerging “District Detroit” neighborhood just north of downtown, the new 2715 Woodward Class A office building opened for occupancy in 2021 and is now home to the new office of Warner Norcross + Judd (Warner) office. HED worked with the law firm to design their new office, which occupies the third floor of the building, encompassing a total of 27,000 square feet. More than 50 private offices were designed into the space, with additional open workspaces and flexible amenity areas for collaboration.

Crafted through a highly hands-on, participatory design process, the design team learned a great deal through the study of Warner’s other eight offices throughout Michigan. Virtual walk-throughs were hosted within the new building’s shell, allowing Warner employees to ask questions and contribute ideas along the way.

Some of the more unique design solutions that resulted from this deeply collaborative process include:
The Vault: A modern day law library sanctuary. A place for attorneys to get away from their desk for focused work. Tucked in the belly of the interior floor plate, shrouded in floor-to-ceiling glass patterned to mimic the perforated wall on the opposite side of the suite to allow light to filter in while sheltering the full view of those inside.

The Woodward Lounge: Located at the perimeter of the building along Woodward Avenue, this space is dedicated to the free use of employees only. A casual setting for a soft buzz of activity while overlooking the city.
The Media Room: Multiple wall monitors create a technology hub located directly adjacent to the client meeting space and social café. By day, a meeting space for clients and employees, by night a wonderful area to host guests for a game night, film viewing, etc.

The Open Office: A unique take on an open office concept with added vertical ‘armatures’ that feel open and airy while simultaneously providing various degrees of privacy, storage and elevated greenery within the space.

In addition, focused client meeting zones, a full-service kitchen and bar, and a reception space round out this beautiful modern office. Ultimately, Warner’s goals were fully achieved with this space that feels open and full of natural light and offers great views of the city – inspiring and attractive for employees across the experience spectrum. This kind of attractive office environment has undoubtedly helped Warner as it continues its ongoing growth despite a challenging recruiting environment.







































