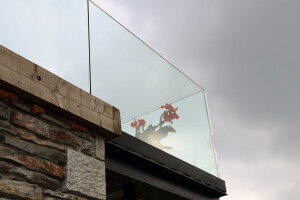Sited on the edge of Brent’s Wembley Estate Opportunity Area, GRID Architects have designed and delivered Wembley Parade for Anthology, part of Lifestory.
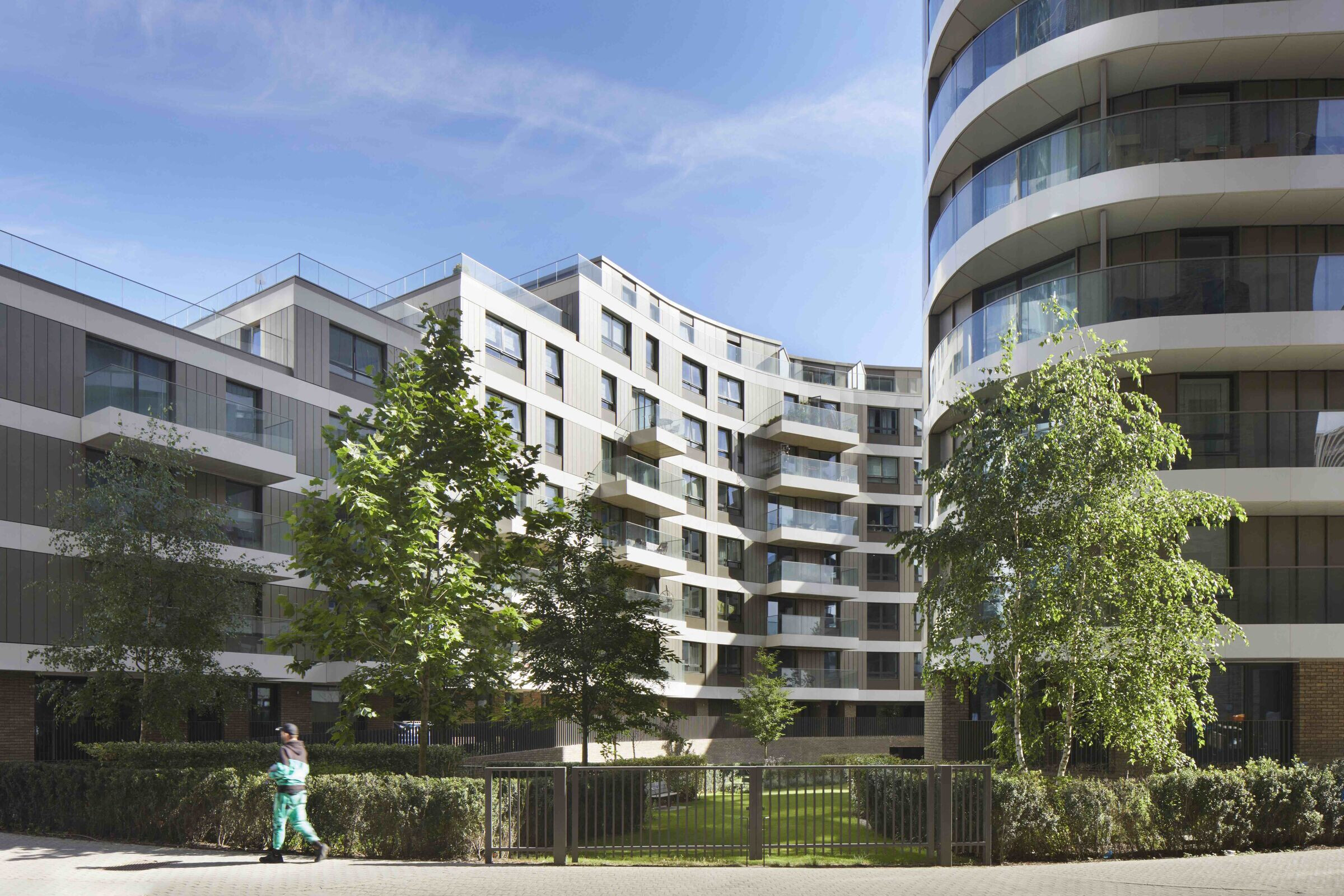
The striking curved forms provide 192 new homes across a range of tenures and typologies, set within beautiful communal gardens that trace the edge of the nearby Wealdstone Brook. Wembley Parade contributes to an area that is developing into a great place to live and work, knitting into the London Borough of Brent’s strategic regeneration proposals. The scheme is comprised of two elements, a sweeping curved block which follows the edge of the brook and a dynamic 13-storey tower. A landscaped courtyard designed by Fabrik creates 18,500 sq ft of shared amenity space providing communal benefit and visual amenity for residents.
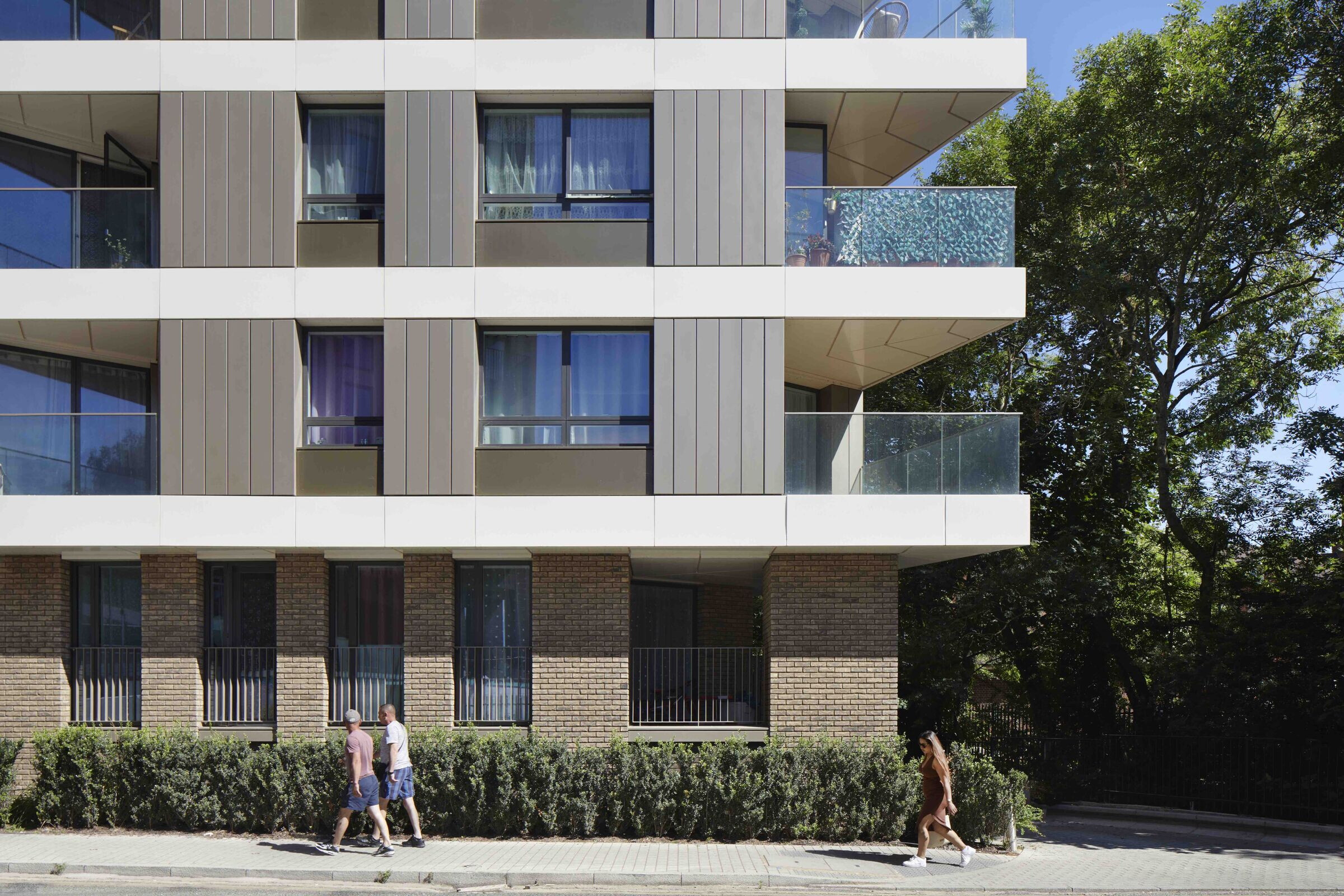
The site posed several challenges: with surroundings formerly characterised by industrial warehouses, retail sheds and dispersed pockets of housing. GRID’s design had to address the emerging developments, high flood risk, undulating building heights and a varied urban grain. Working with the existing townscape, the architecture deployed has a strong graphic quality with prominent off-white horizontal bands and balcony edges contrasting with vertical bronze cladding panels infills. The difference in height between the main blocks and the central tower responds to the varied local building heights.
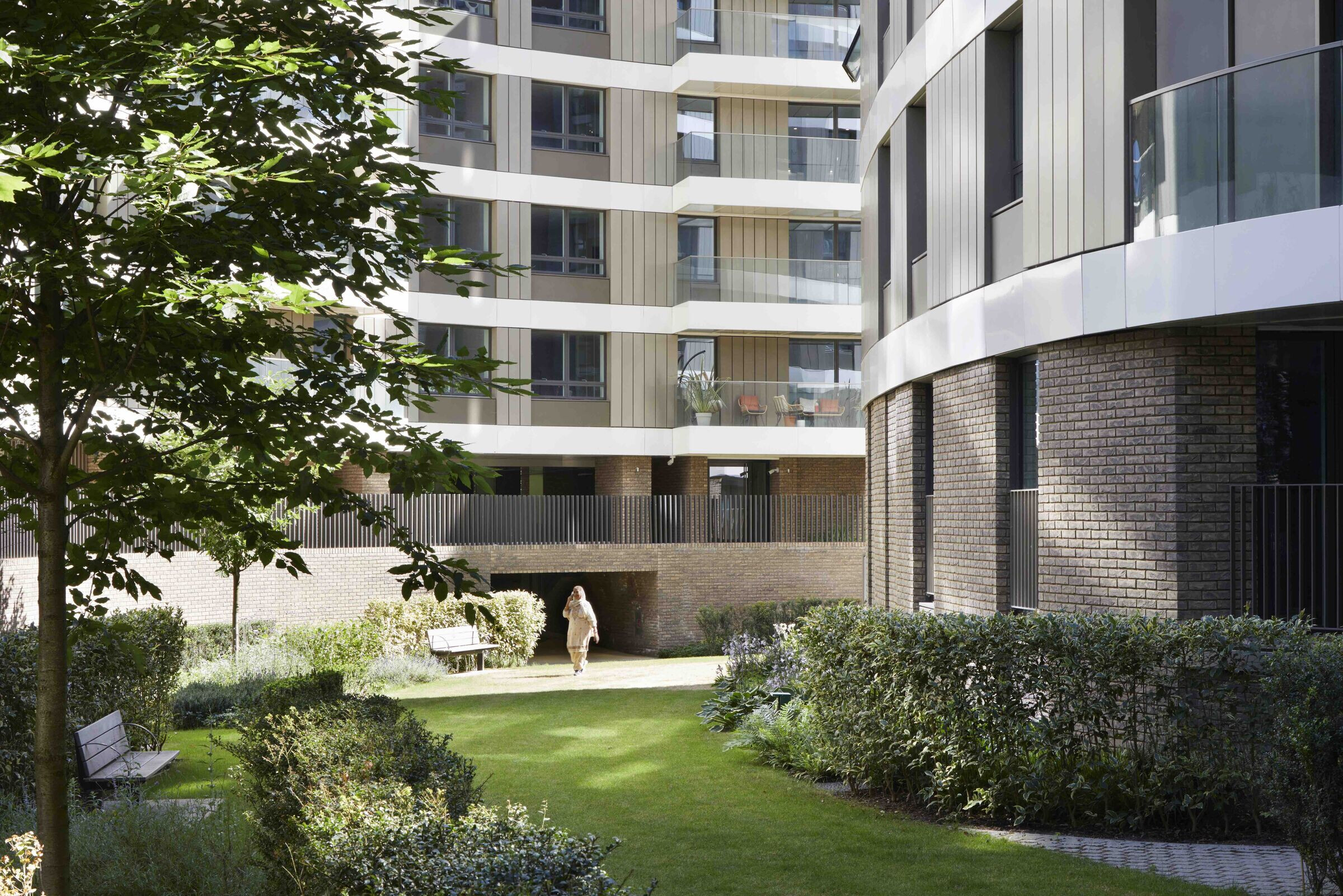
The curved garden is open at both ends allowing light into the central space throughout the day, while the landscaping is at a lower level to the ground floor homes and forms the flood attenuation for the site.
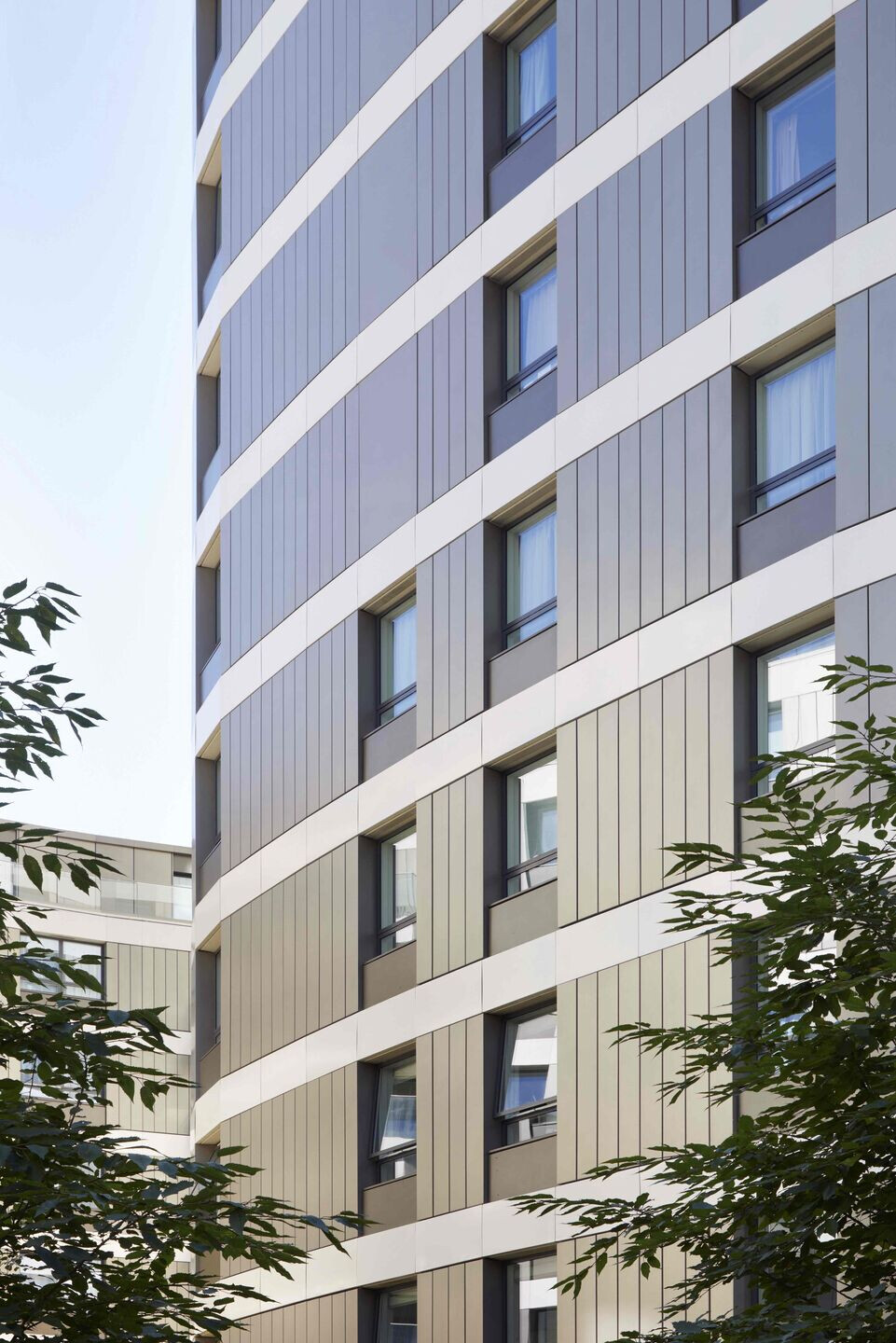
A visual link is established between the courtyard and the banks of the Wealdstone Brook. The curve of the façade is intended to create the effect of a meandering waterway as well as following the site geometry. The bronzed rain screen panels were chosen to create a crisp, contemporary appearance. At the top of the building, the cladding is a lighter colour to give a separate identity to the top of the building, with fins added to accentuate the vertical proportions of the two storey window openings.
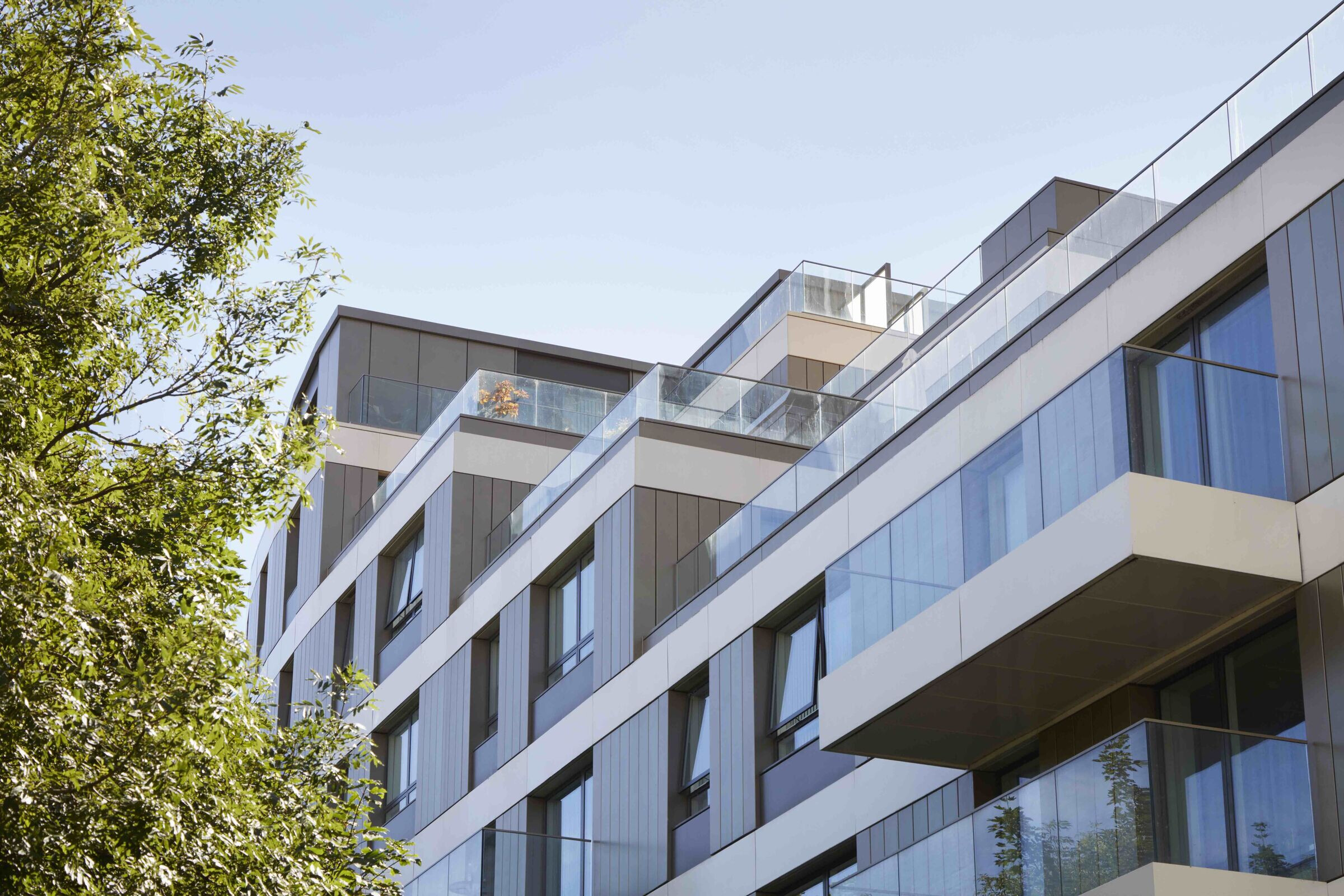
A dedicated play area with active play equipment for children and young families nestles under a double storey void. A topiary garden, with smaller enclosed lawned areas provides peaceful spaces for residents. The apartment types create a variety of living spaces flooded with light and extended views. The courtyard also provides space for relaxation and play with grass mounds and pathways for young children to enjoy. Biodiverse plant species have been chosen specifically; cherry trees bring seasonal interest, while the Silver Birches offer shelter without obstructing sightlines into the courtyard.
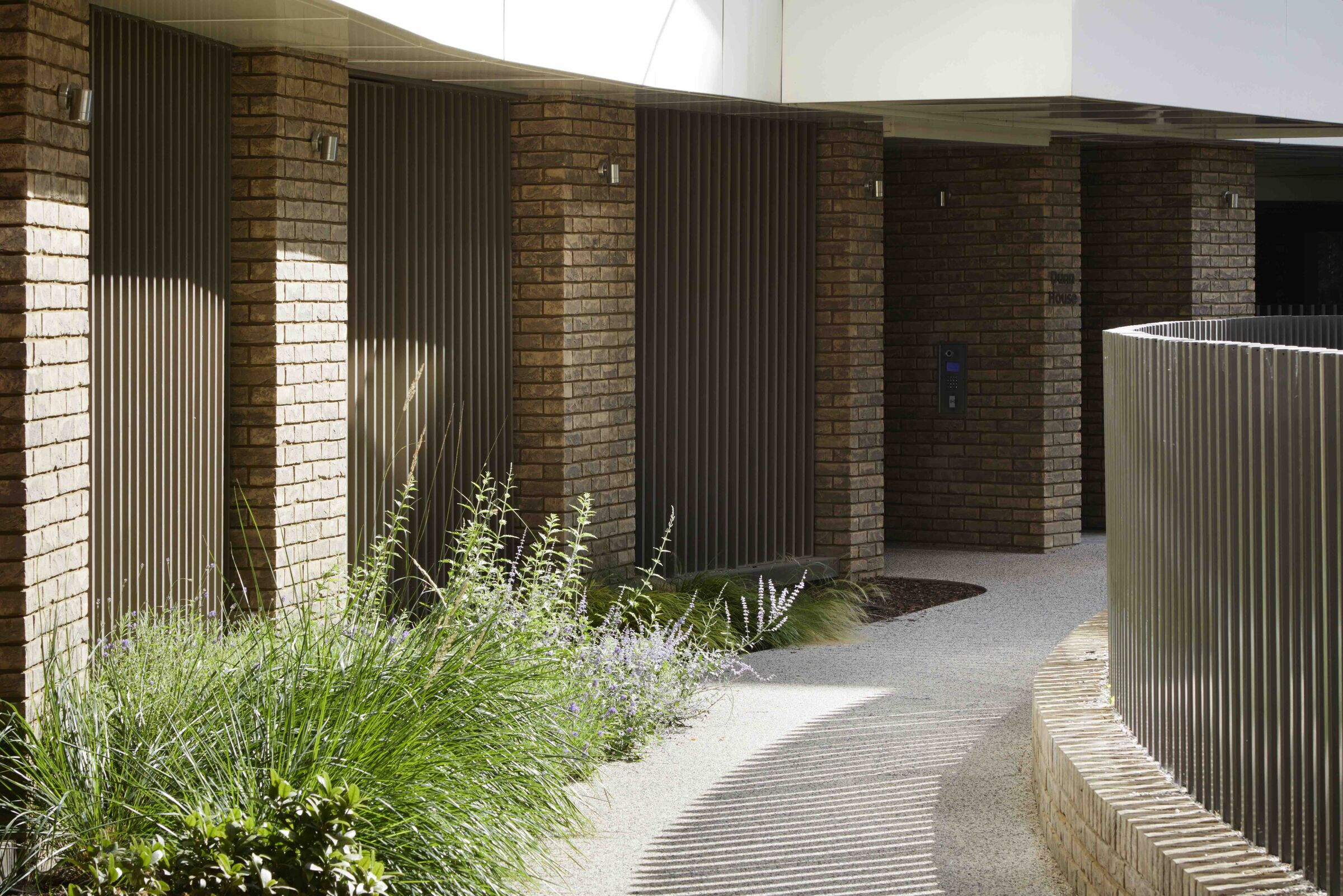
Photovoltaic panels at roof level work in tandem with the on-site CHP plant to reduce reliance on carbon-based energy sources. The site’s proximity to good transportation links meant that GRID was able to limit parking provision in favour of 356 cycle racks, folded bike storage and dedicated recycling facilities.
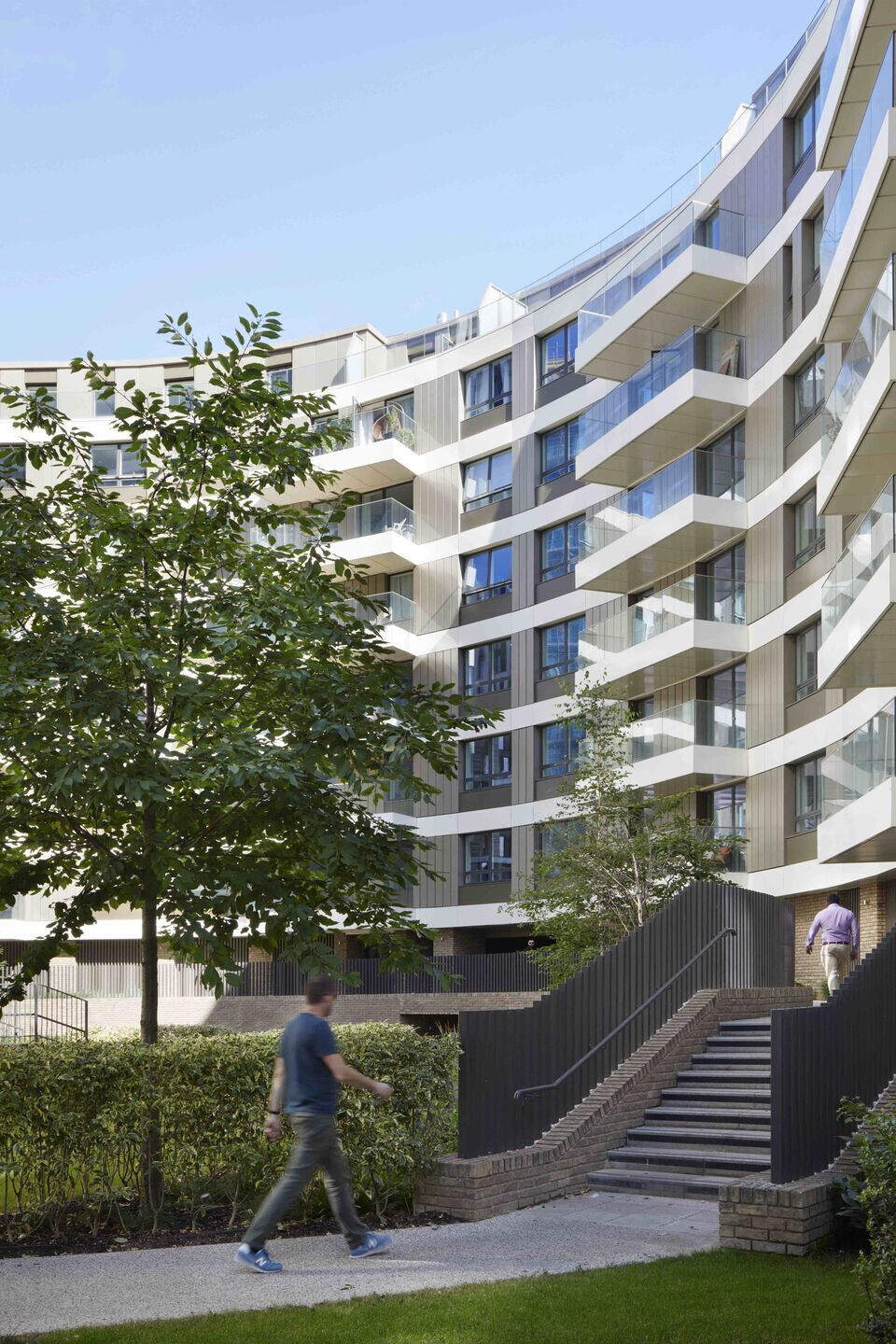
The gardens are planted to provide seasonal interest throughout the year and the raised ground floor level provides privacy to the homes at street level.


















