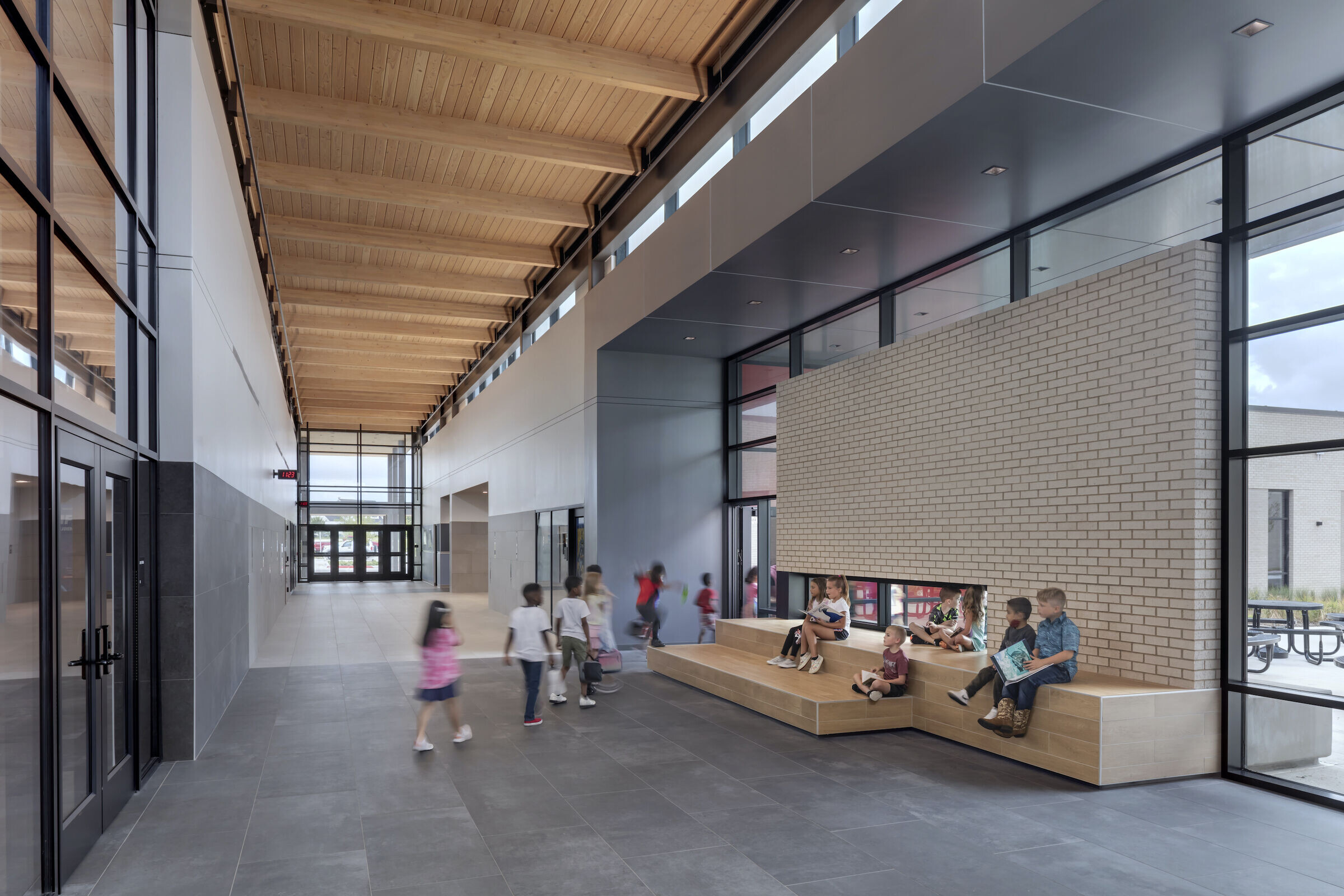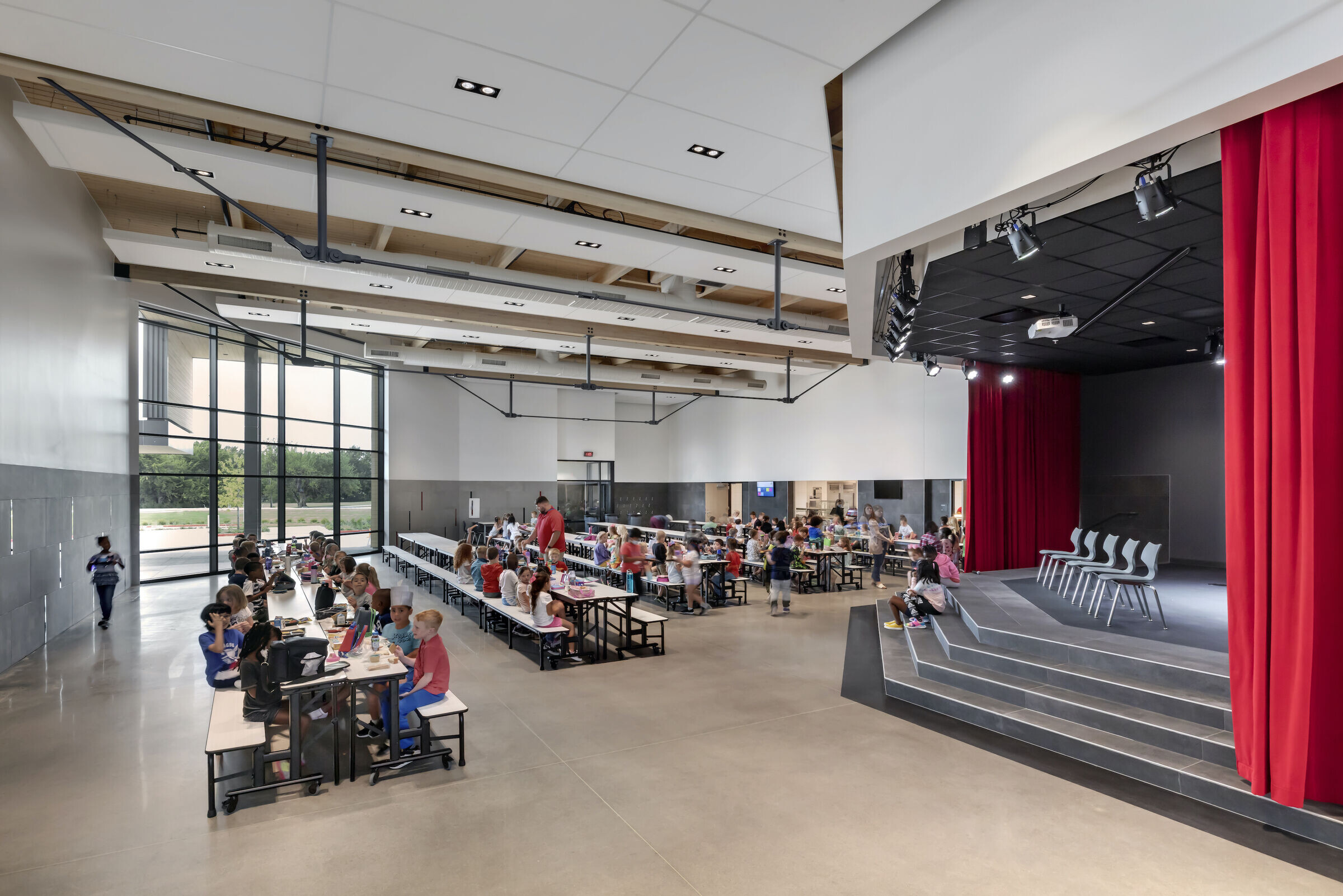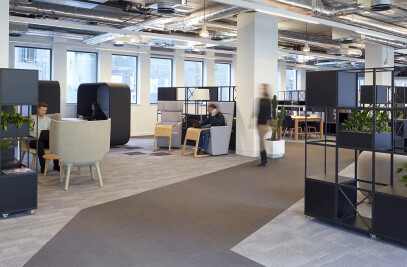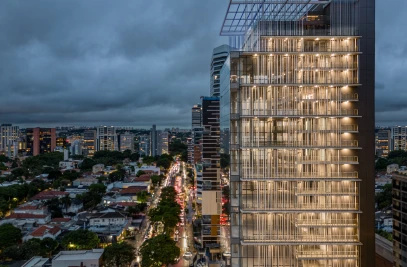Willow Wood Elementary School, located in the fast-growing Melissa Independent School District in suburban Dallas-Fort Worth, innovates the paradigm of an elementary school with natural, local finishes. Built on land donated by developer Fred Phillips, the school (opening August 2021) will serve local students living in the surrounding neighborhood. Perkins&Will’s Dallas studio provided architecture and design services for the 77,569-square foot, one-story building and the landscaping on the 10-acre site. A 7,730-square-foot storm shelter sits in one of the classroom wings, providing necessary amenities for students and faculty during major storms.
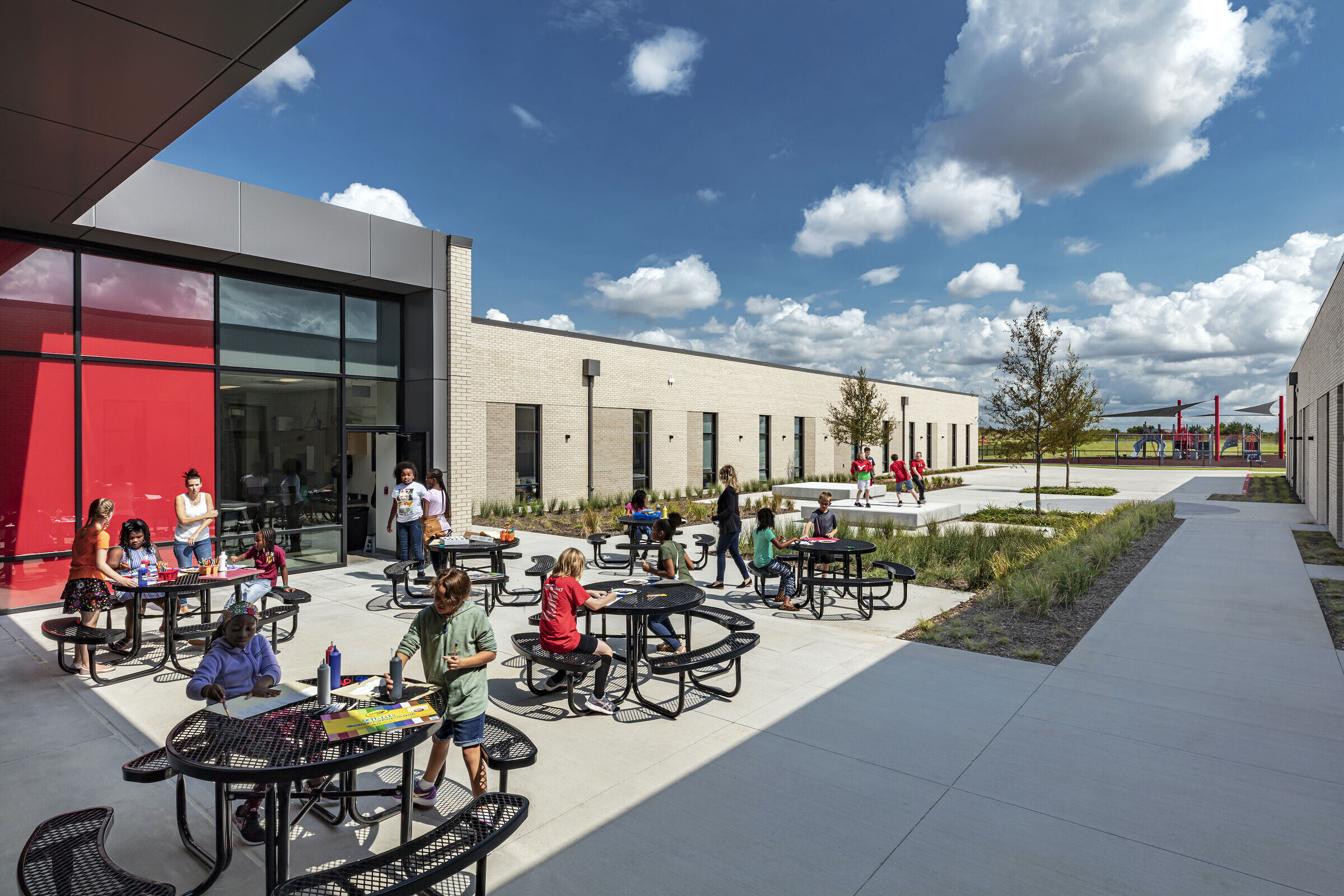
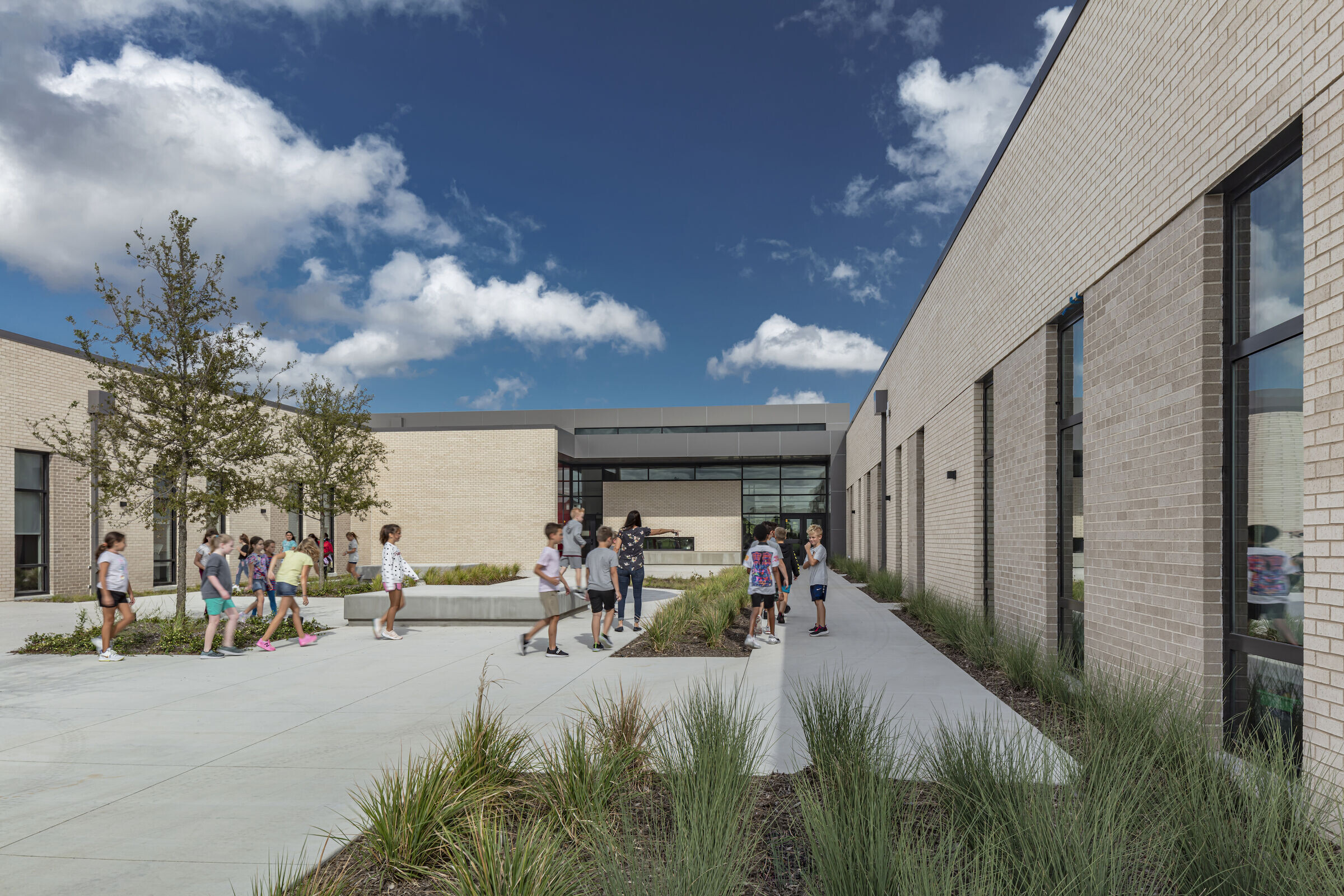
The project called for a timeless, natural look throughout the interior and exterior and a local focus that centers on rural Texas and the Texas prairie. Wood functions as the mainstay of the design language, serving as, in various spaces, a focal point, wayfinding, and gathering. Glass and concrete supplement the palette while pops of color and pattern respond to student age groups and grade level. All Students enter the school from a central plaza outside the cafeteria, where a canopy with a wooden soffit swoops down to guide them through the entry before sweeping back up to tie into the high wood deck and custom timber truss structure of the library and the cafeteria. The wood deck also highlights the main corridor as the significant organizing element; where the roof itself pops up above clerestory windows to bring daylight into the space (the central “spine” of the school).
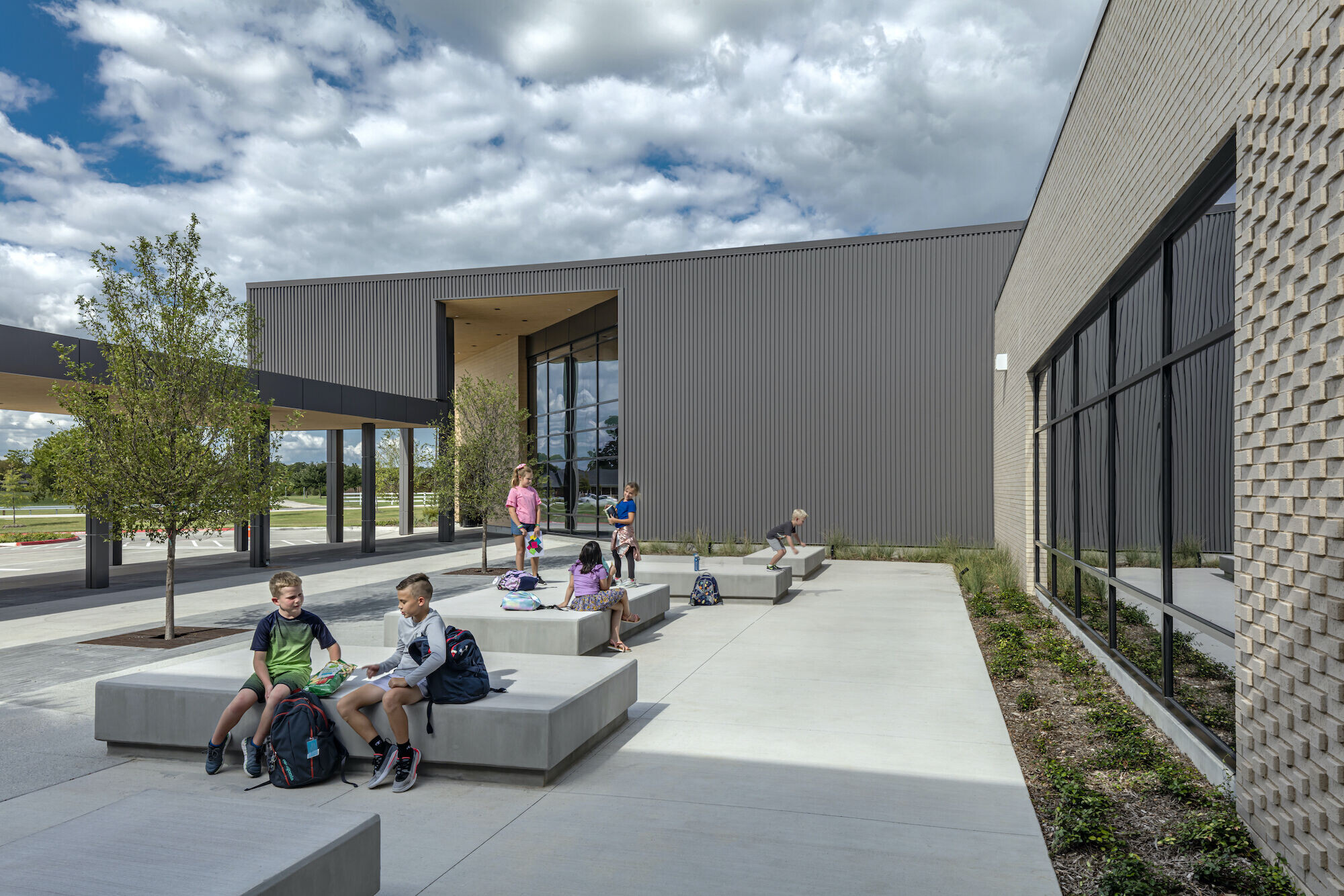
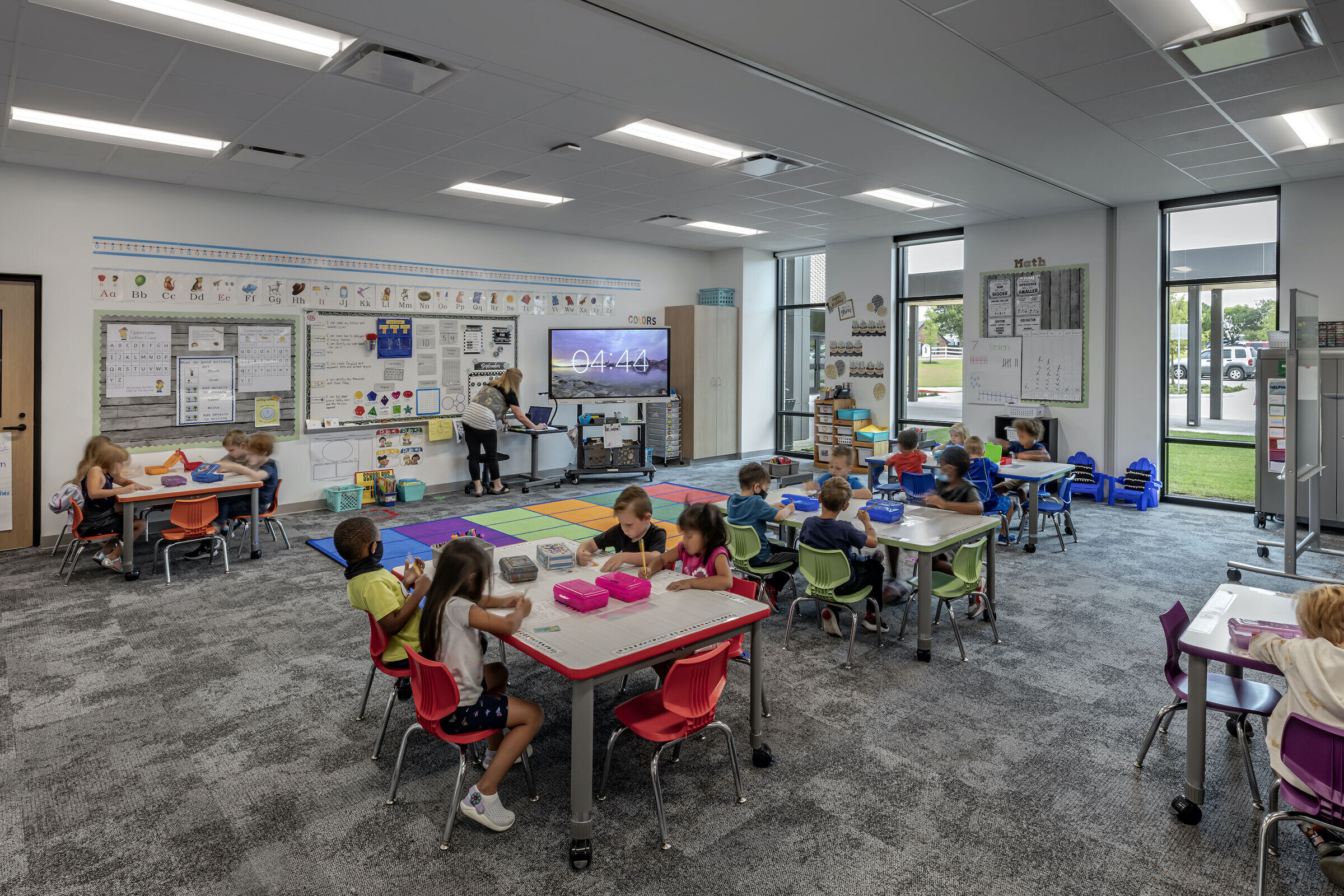
Three classroom wings branch off the east side of the building, while admin and support spaces occupy the west. Dark accent materials demarcate the major program intersections, where a brick “hearth” anchors the indoor-outdoor collaboration benches. This provides a functional zone for impromptu classes or overflow activity on the interior. At the same time, the corresponding “porches” at each courtyard are equipped with whiteboards and Wifi, which allows them to serve as outdoor learning spaces. Perkins&Will’s coordination efforts for this project were dedicated to optimizing every square foot for teaching and learning. The interior design further highlights each classroom corridor with supersize dimensional signage, tackable display surfaces carefully zoned outside of each teaching space, and fun bench seating with patterned wallcovering and lit ceilings for spatial relief at the center of each wing.
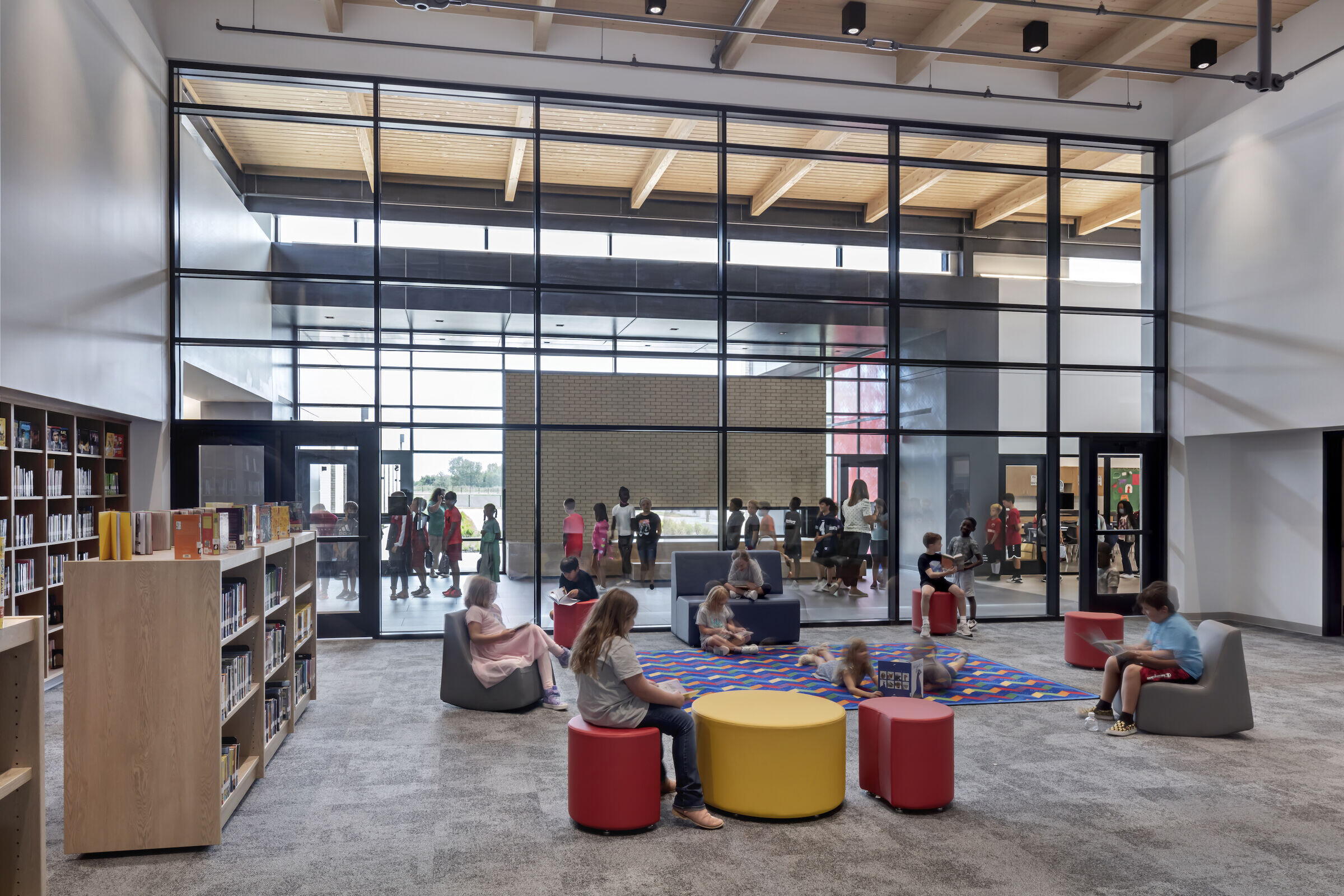
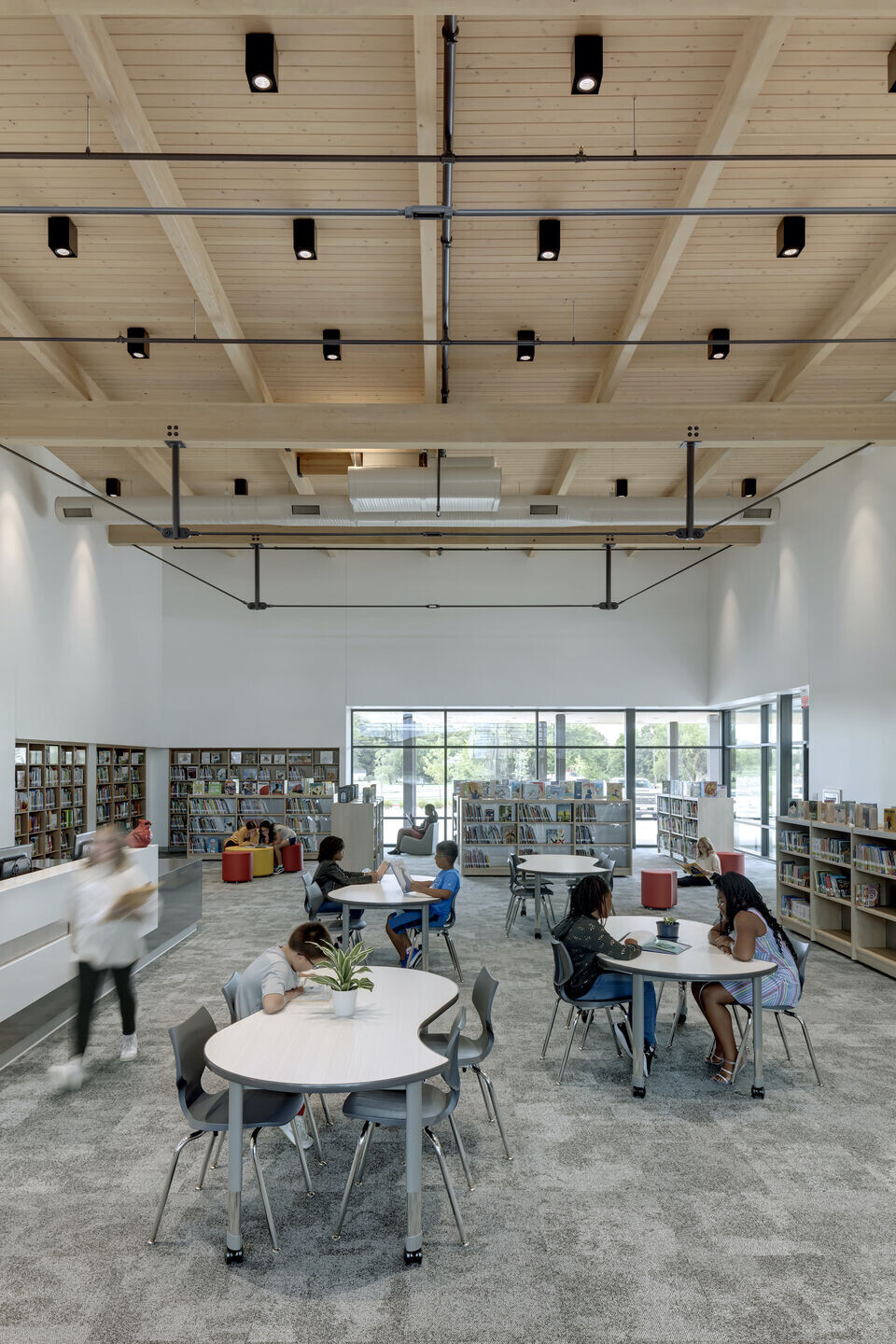
Perkins & Will modified the district prototype plan to respond to the site and community, while also enhancing the architecture for today’s and tomorrow’s students. Rethinking the MEP solutions also enabled the building to operate with significantly lower costs compared to the standard prototype. The team also flipped the prototype and mirrored it to better suit the site and energy efficiency.
