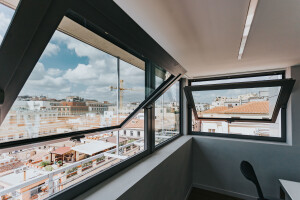The provision of housing supply is most likely the biggest challenges in our cities in the future. Thus, the housing estates of the 50s, 60s and 70s do not go unnoticed on the outskirts of the city. Where developers divide the original properties of the local individual development into small pieces with oversized buildings, the border between city and countryside blurs. What if we continue to condense the city and treat the country differently?
Situated on a fairy tale-like plot just outside of the City of Munich, HouseH is a suburban dream of the Sixties. While the luxury of this estate is the beautiful outside-space, our aim was it, to keep the additionally built volume as low as possible. The character of the main-house as a single storey building with a huge roof remains, even been completely reorganized and restructured. The sculptural aspect of the roof and the outside terraces’ is reinterpreted and strengthened by design surgeries as one of the key aspects of the sixties architecture.
To avoid additional volume, al additional functions are strategically situated in the old ensemble of outbuildings, as the guesthouse is located in the completely refurbished cabin from 1920.
Material Used :
- Roof tiles - flat tiles, matte black, engobed - Creation domino nuance
2. Insulation - mineral wool / rock wool - Rockwool
3. Dormers and gabels - zinc, standing seam, prepatinate - VM Zinc, Anthrazinc
4. All metal finishes - zinc, prepatinated - VM Zinc, Anthrazinc
5. Windows and doors - aluminium, black anodized - Reynears, CS 77, CP 130 LS
6. Gladding - mineral render (without paint) - KEIM mineral render
7. Socketstone - concrete, prefab - Linden-beton, street enclosement













































