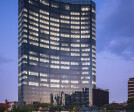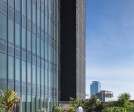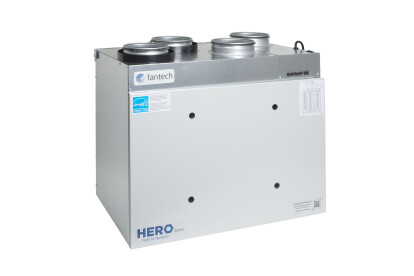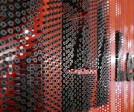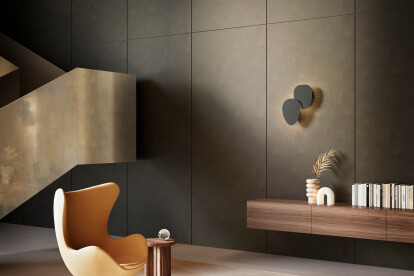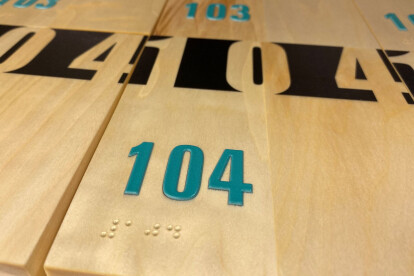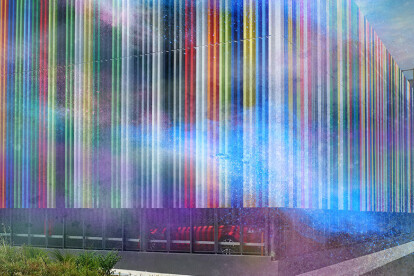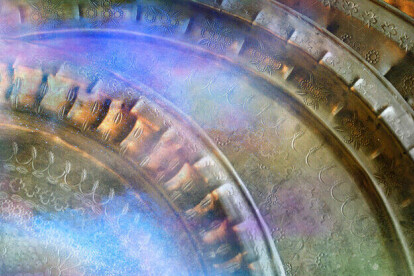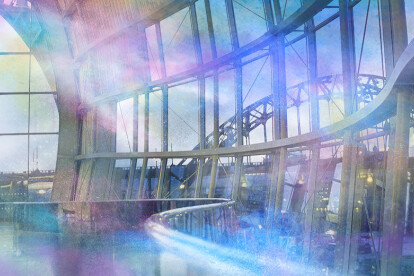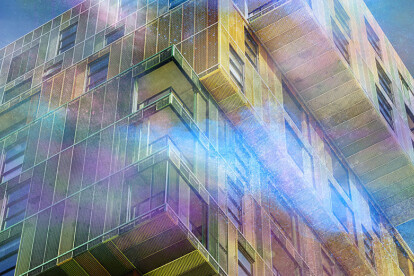LEED
LEED に関するプロジェクト、製品、独占記事の概要
製品情報 • にMERMET • SEA-TEX™ STERLING
SEA-TEX™ STERLING
ZILARIO 3
プロジェクト • にCimet Arquitectos • 事務所
Torre Glorieta Insurgentes
プロジェクト • にInterpon Powder Coatings by AkzoNobel • 教会
Weston Tower, Westminster Abbey
製品情報 • にFantech • HERO® Fresh Air Appliance
HERO® Fresh Air Appliance
プロジェクト • にSpark Chicago • 事務所
Leopardo
プロジェクト • にAlan Enríquez | Arquitecto • 文化センター
Centro Cultural Ambiental - Chapultepec
プロジェクト • にMóz Designs • 事務所
Amazon Block 20
プロジェクト • にCO Architects • 大学
The Student Services Building at Cal Poly Pomona
製品情報 • にPure + FreeForm • Metal Skins Specular - High-performance metal surfaces
Metal Skins Specular - High-performance metal surfaces
製品情報 • にGreen Dot Sign® • Aspen Based ADA Signage
Aspen Based ADA Signage
製品情報 • にInterpon Powder Coatings by AkzoNobel • Interpon D1010 - Standard Durable Polyesters
Interpon D1010 - Standard Durable Polyesters
製品情報 • にInterpon Powder Coatings by AkzoNobel • Interpon D2000 Anodic - Ultra Durable Polyesters
Interpon D2000 Anodic - Ultra Durable Polyesters
製品情報 • にInterpon Powder Coatings by AkzoNobel • Interpon D2000 - FUTURA COLLECTION Ultra Durable Polyesters
Interpon D2000 - FUTURA COLLECTION Ultra Durable Polyesters
製品情報 • にInterpon Powder Coatings by AkzoNobel • Interpon D3000 / D3020 - Hyper Durable Powder Coatings



