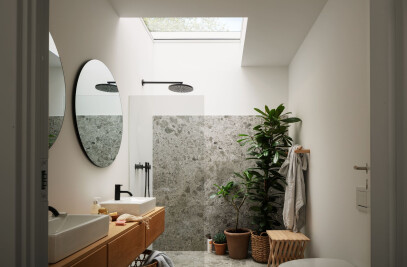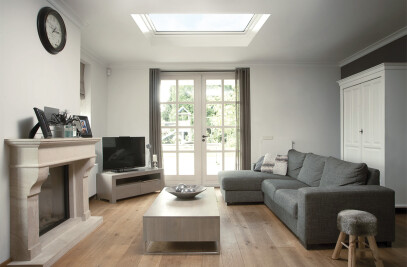With welcoming curves balanced by a decisive concrete tectonic, TreeHugger strikes up a conversation with its historical context while organically attracting visitors and those passing by. A design from Italian architecture firm MoDus Architects, this tourist information office is located in the city of Bressanone (Italy).

The site is dominated by a monumental plane tree that governs the design. The building twists and turns around the axis of this central tree while the visual and tactile qualities of the rough-hewn wall in bush-hammered concrete mimic the bark of the plane tree. The result is an inseparable connection between building and nature.

With the tree trunk as the fulcrum, five arched spans release the building from the ground, accompanying the tree upwards to draw an open frame around the tree's crown. In order to achieve the seamless, vertical surface of the outer concrete shell, the full height of the walls was cast from one flow and in successive sections to form a continuous 9-meter-high ring, within which the concrete plates were then poured. The curvature of the walls, together with the floor slabs form a collaborative composition in which the form, the structure, and the building facades become one.

The building is almost entirely glazed on the ground floor, which houses the public space and info booths, to allow maximum transparency and permeability. The entrance is clearly marked by the inset windows and the large overhang that cantilevers out towards the new square. The upper floor, housing the administrative offices, is closed and enigmatic in the sequence of its convex surfaces.






























