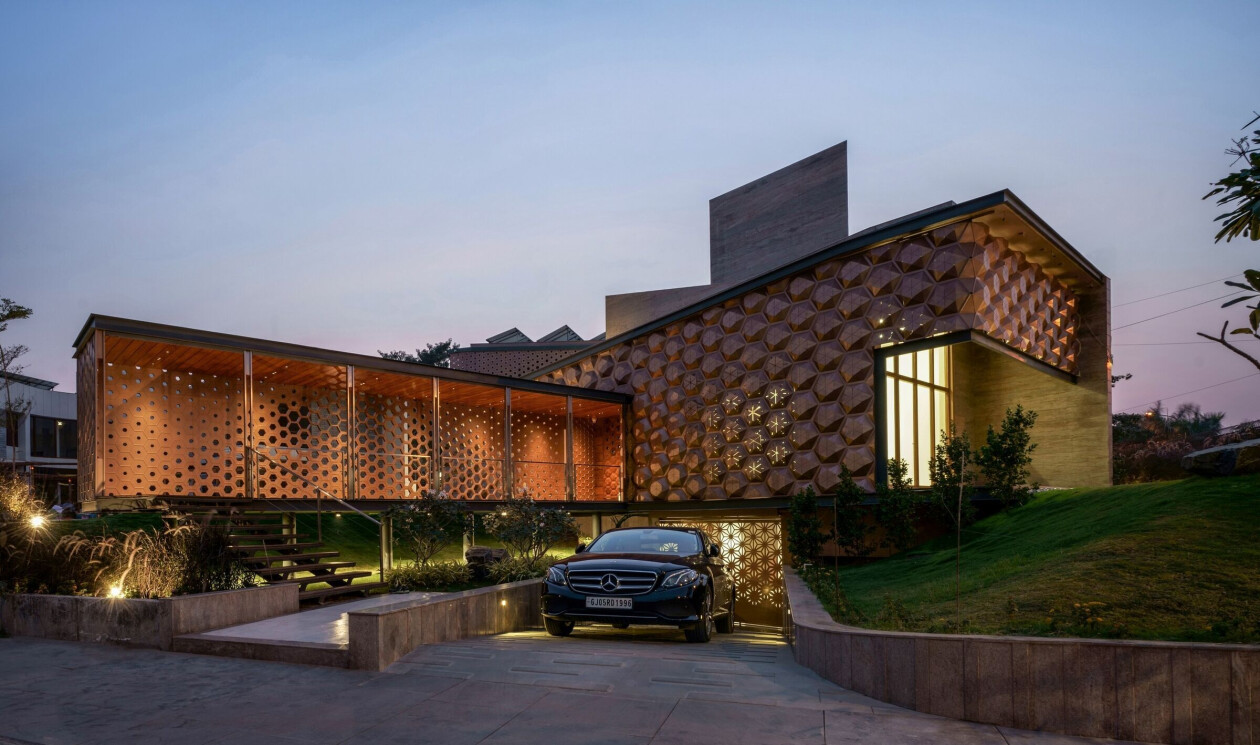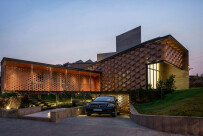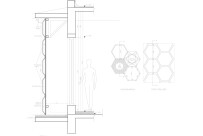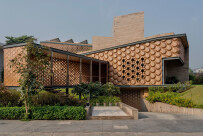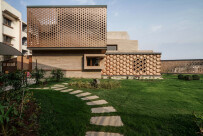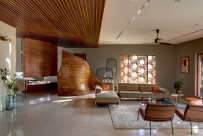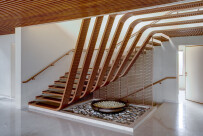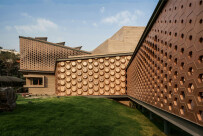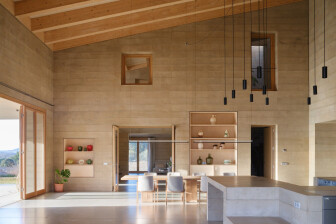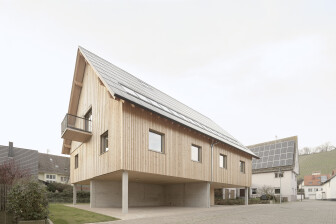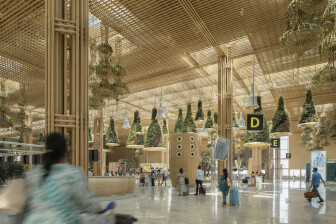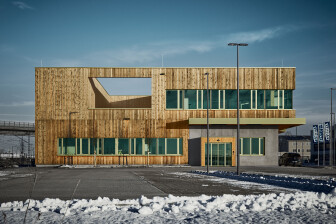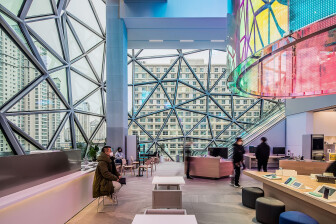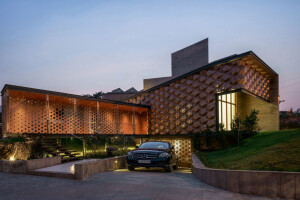Hive is a private residence in Gujarat, India designed by Openideas Architects as an intelligent, adaptable, and sustainable family home. Its architecture features a solar sensor-based façade inspired by hexagonal structural patterns found in nature such as honeycombs and carbon crystals.

This unique façade design is based on structural strength, transformability, and concepts of biomimicry. Casting patterns that change with the path of the sun, the unique opening mechanism of the façade responds to light exposure and thermal comfort levels within the house.

The building form itself was also shaped by an in-depth analysis of external temperature, humidity, solar radiation, cloud cover and wind pattern. The architecture is expressed as an angular V-shaped structure, oriented towards pockets of green that surround the house. The entrance creates a bridge and valley experience, with a sunken court and stepped garden, a linear arrival corridor and a walkable green roof with varying slopes.

The roof technically acts as thermal insulation itself, lowering the overall temperature of the interior while functionally doubling up as an area for social gathering.

Inside, the spatial arrangement is open and fluid with minimal partition walls. Instead, a series of public, private, and semi-private zones are modulated within the outer envelope, along with a bespoke sculptural entrance vestibule.

The upstairs, which accommodates two bedrooms, is accessed via a sculptural staircase, which spans several meters and has a thickness of 38mm.
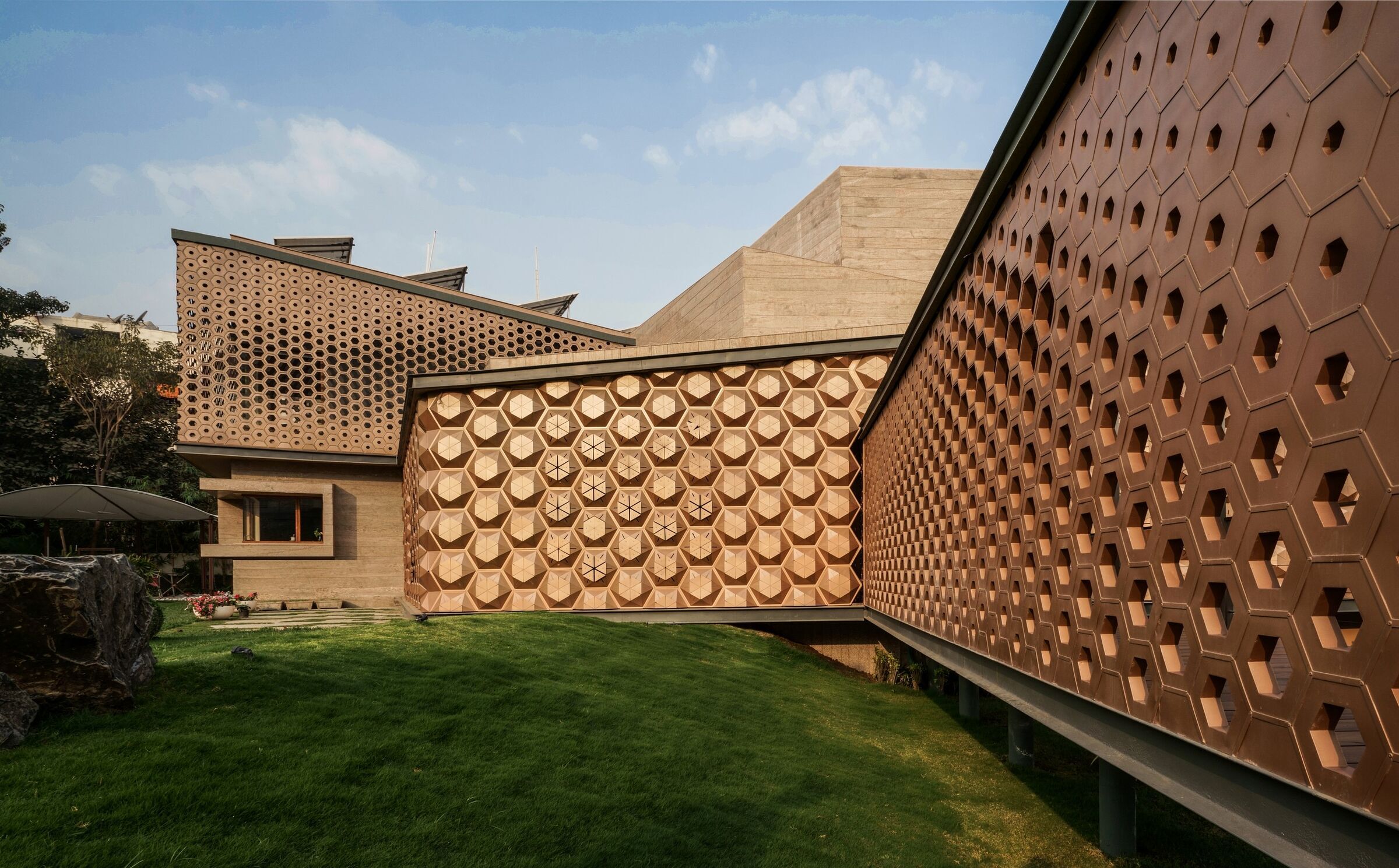
Materiality includes metal with SS powder coating for the façade, and wood and stone in the interior to bring a sense of warmth.
