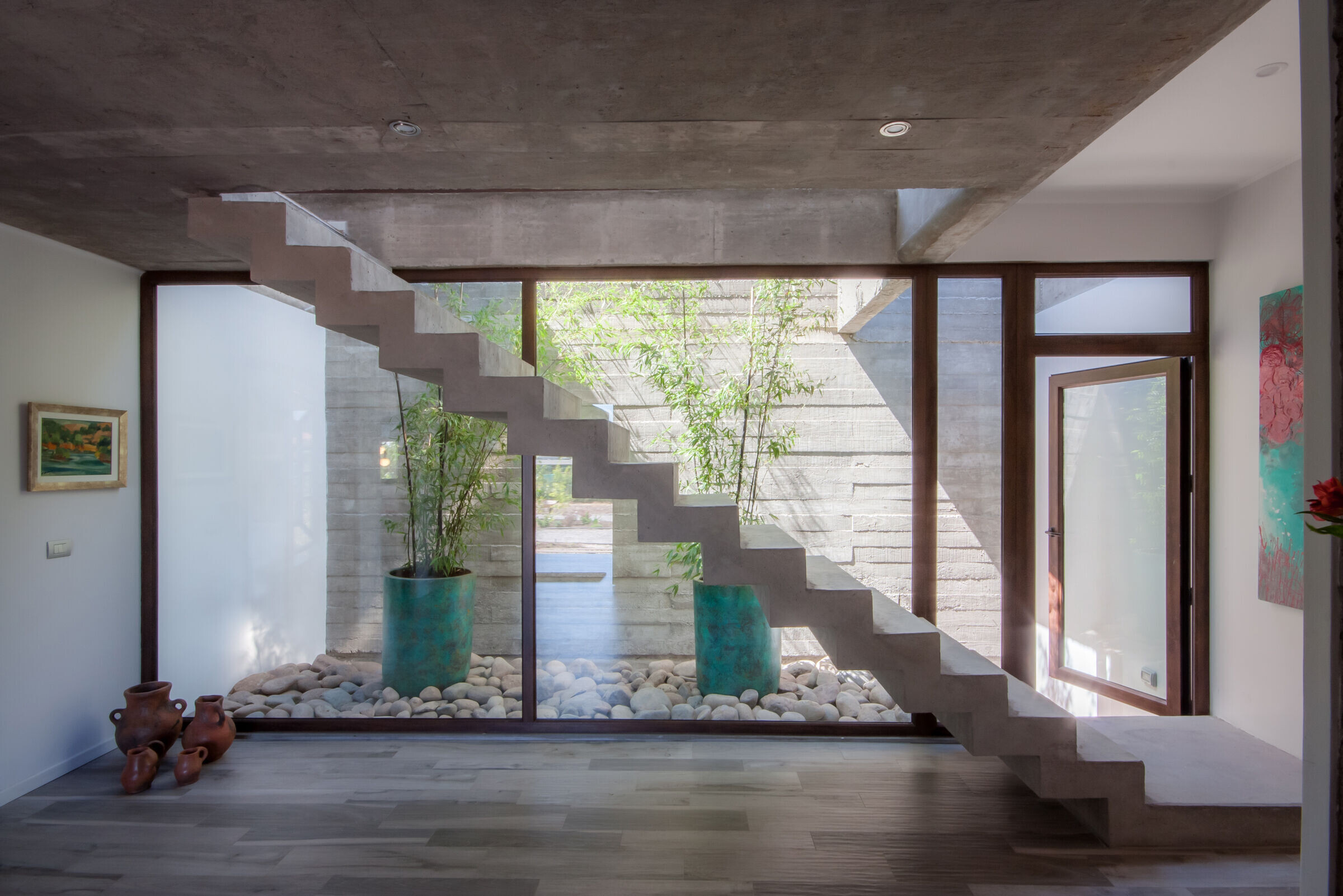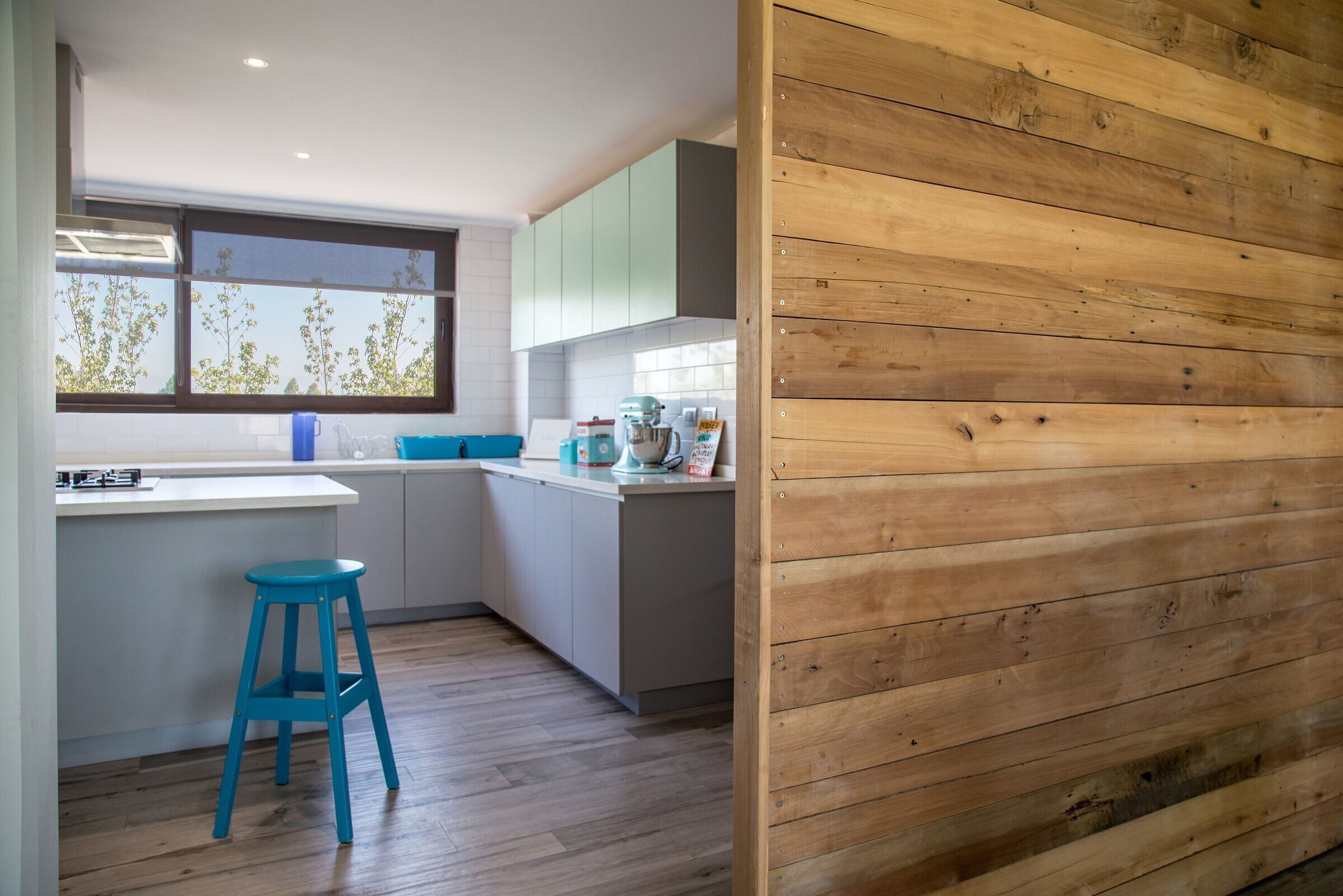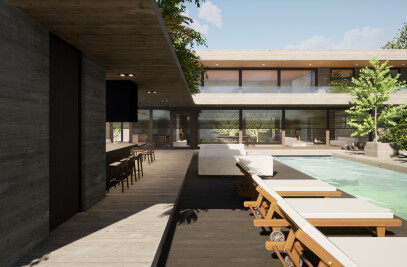It is proposed to generate a body made up of the sum of four sections, each one of them, designed for the different needs of the program, so that its volume reflects distribution and operation.

A rectangle for the bedrooms, a taller cube for the multipurpose room, a third volume for the public sector and the master bedroom in the upper volume. These bodies identify their volumetric independence, however, each one is at the service of the other. The highest one is responsible for separating the public space from the private one, the upper volume provides shelter and shade to the terrace while providing double height access. Its two side wings are worked longitudinally in order to dilate and isolate incompatible spaces, that is, the fragmented reading of the project is fused based on the functioning and habitability of the work.

Team:
Architects: Vicente Architects
Photo credits: Andres Daly

Materials Used:
1. Facade cladding: concrete seen
2. Flooring: travertino marble
3. Doors: wood
4. Windows: pvc
5. Roofing: concrete



































