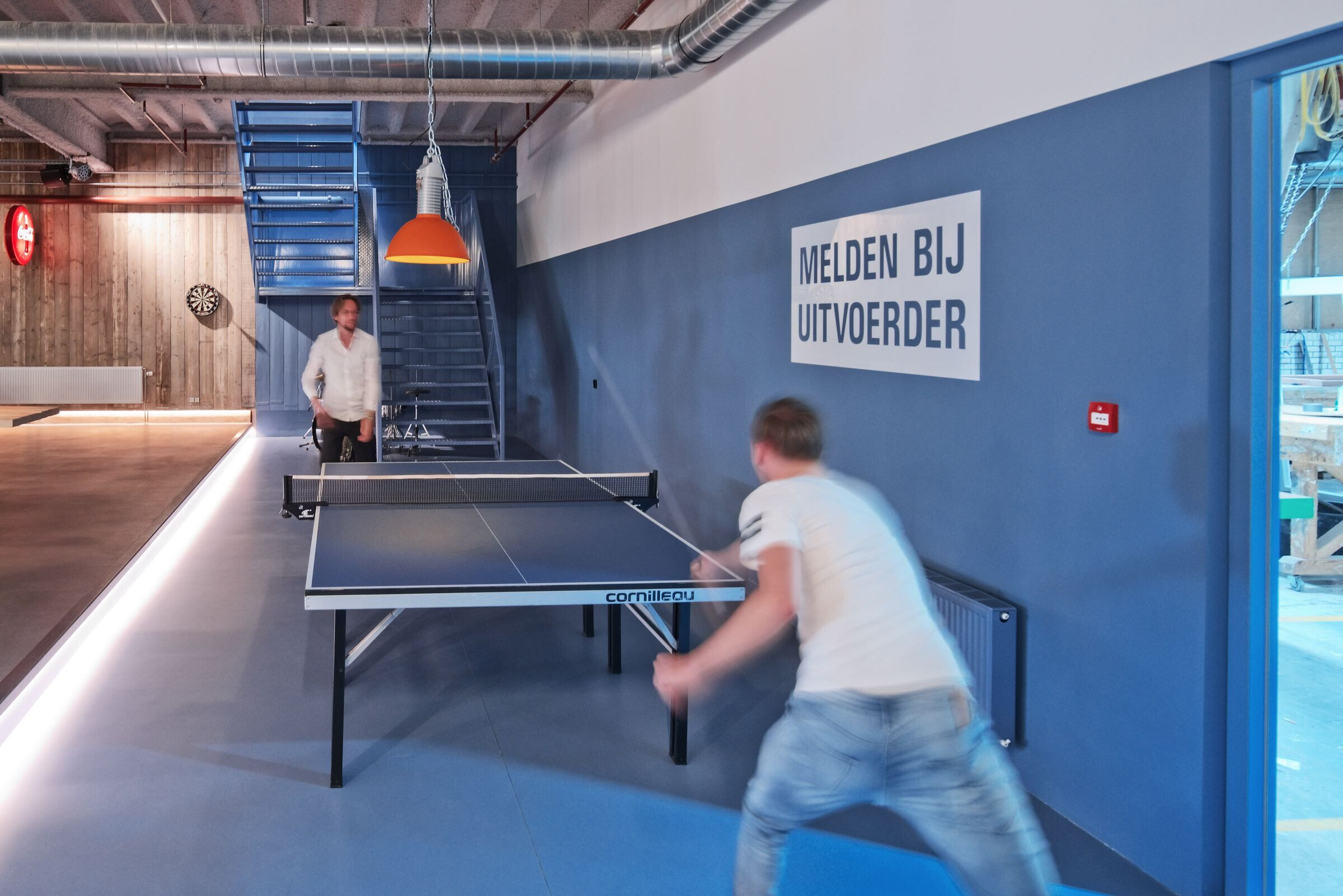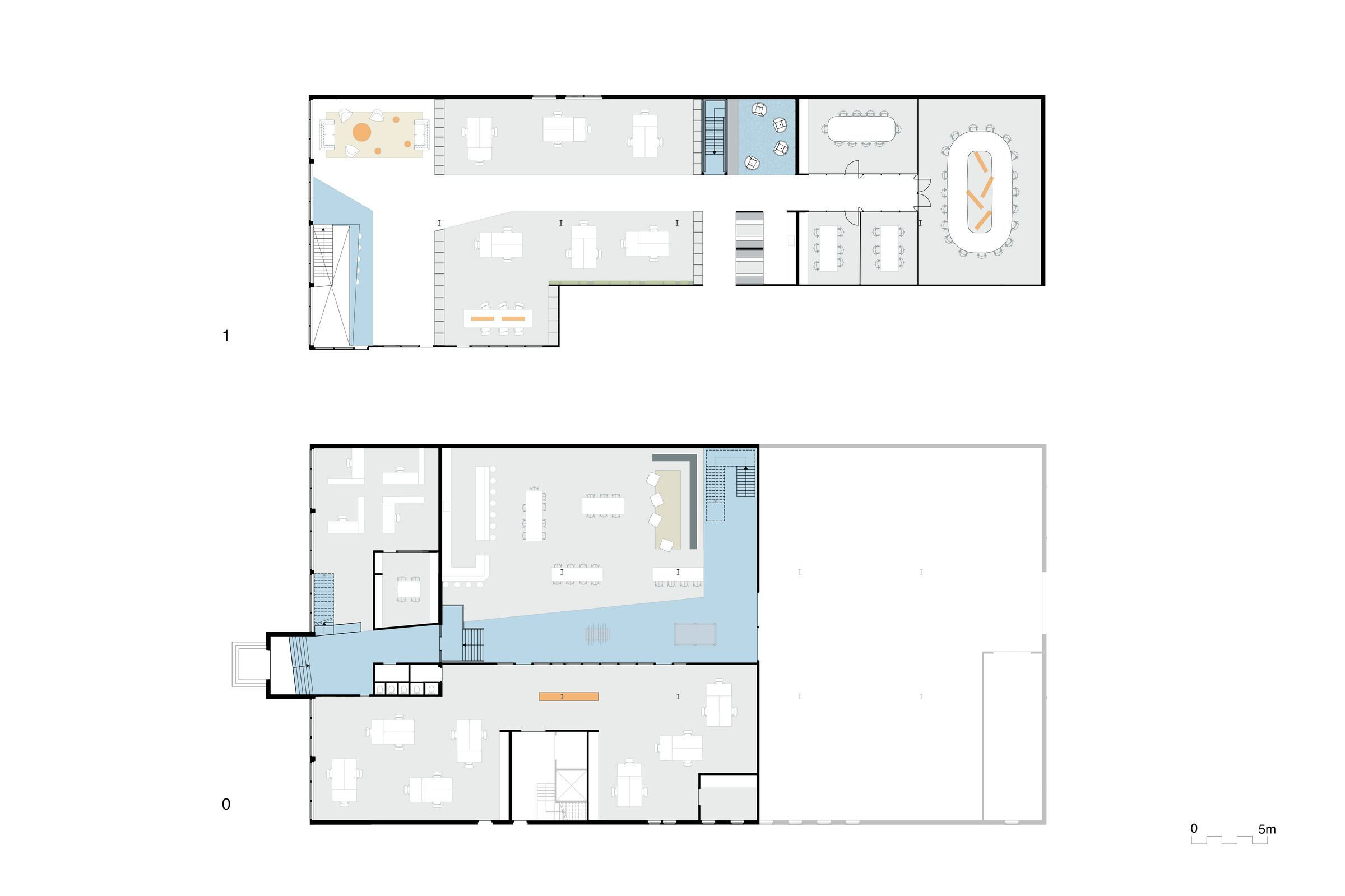Dutch based DAMAST architects created the new headquarters of Amsterdam construction company Intersell. DAMAST designed an exclusive interior made of raw materials. To inspire and challenge the builders. A former plastic factory had refreshingly been transformed into a dynamic work lab for construction professionals.
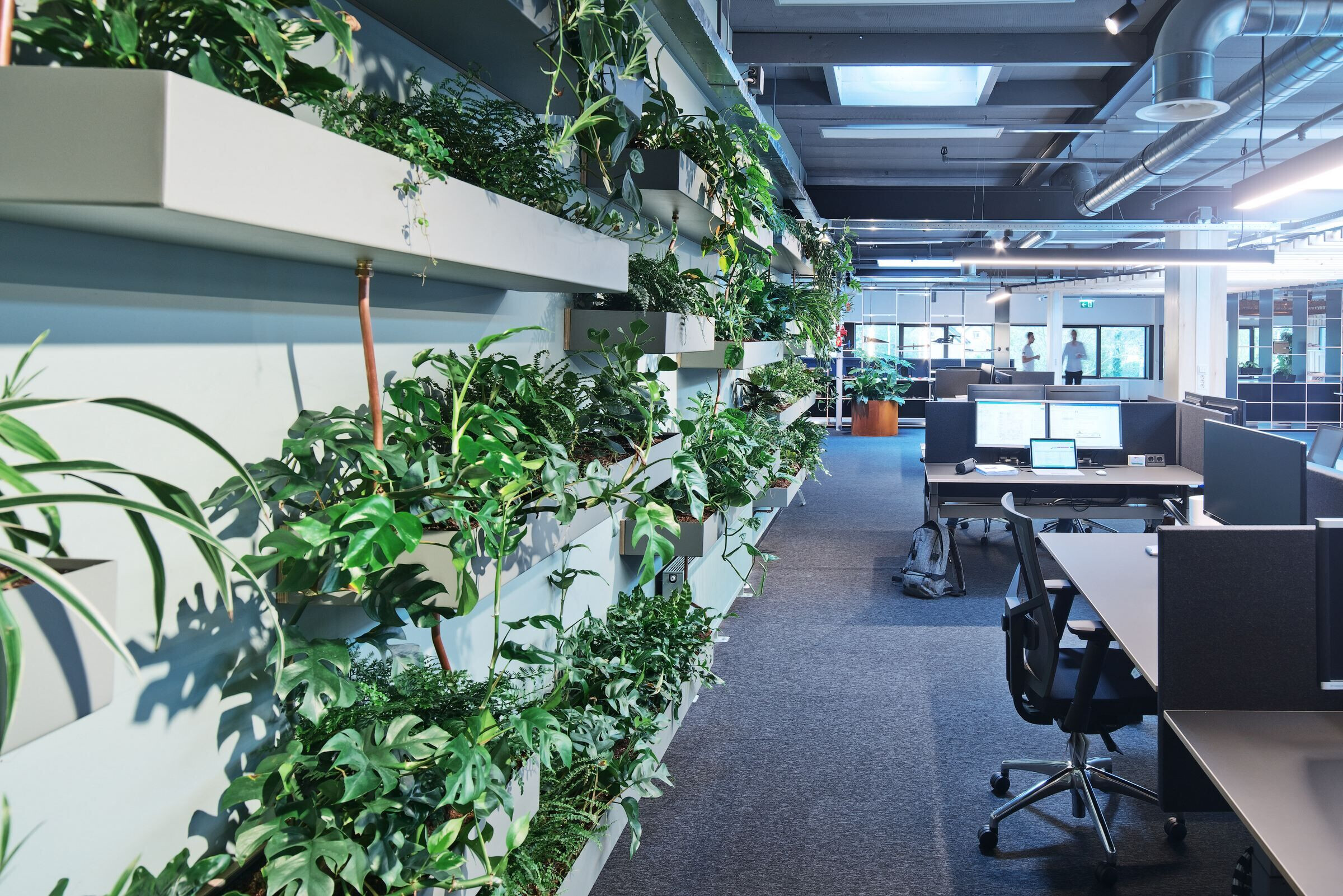
Creative thinking through a stimulating environment
A striking feature of the interior is the use of structural materials that you normally only see on construction sites. Peters: “By using these raw building materials in an unorthodox way, we show their beauty. As a result, we unconsciously stimulate the creative thinking of the construction staff at the office.” Together with the interior landscaping, the whole creates an attractive and healthy working environment that enables people to excel in their work.
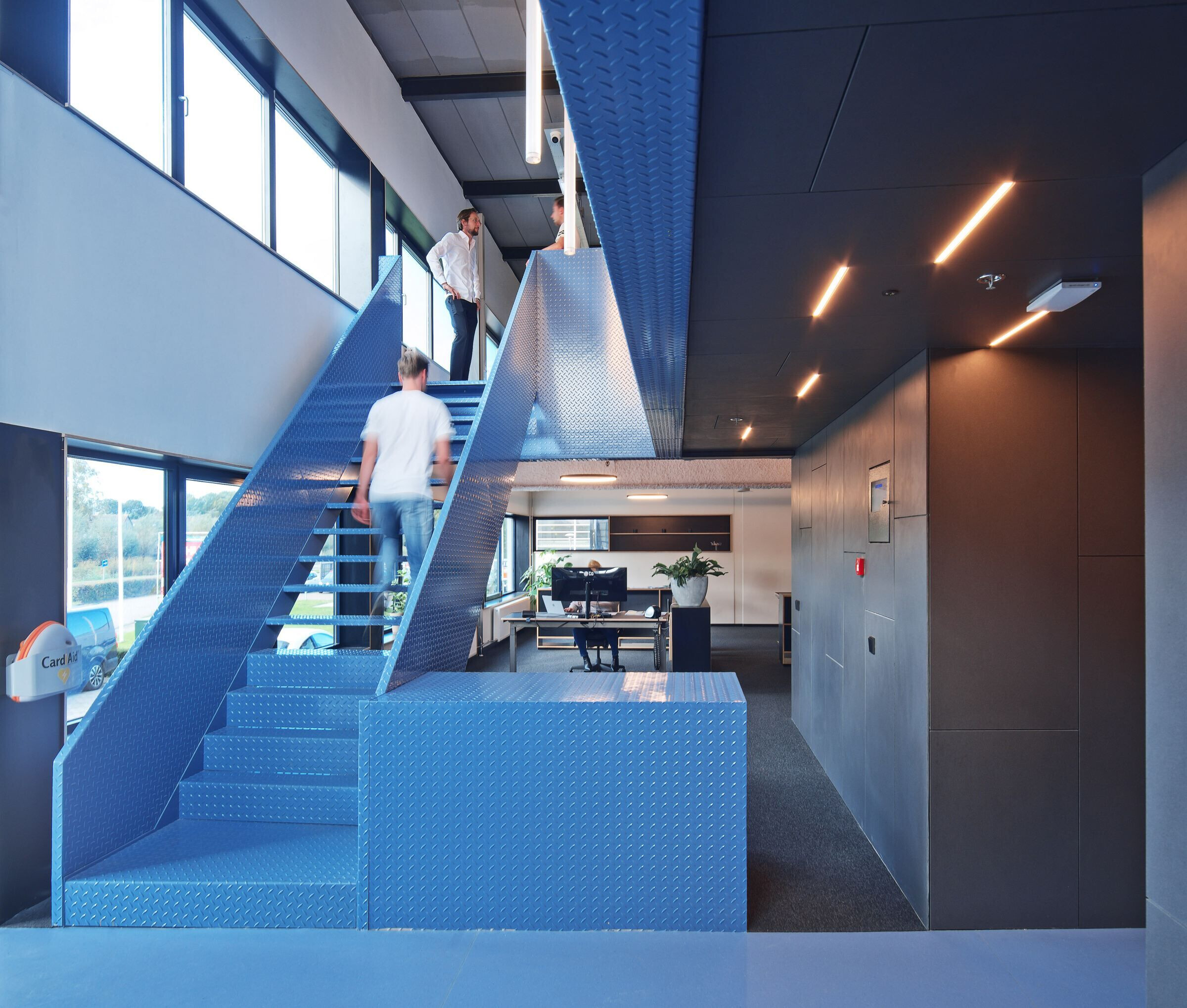
Unexpected encounters create a connection
The spacious layout of the building made it possible to create a wide variety of opportunities for informal consultation, presentations, lunches, concentration and relaxation, in addition to the various departments with flexible workplaces. “It is precisely those undefined, playful places that ensure unexpected encounters,” architect Daniël Peters explains. "Ultimately, that creates more connection with the company."
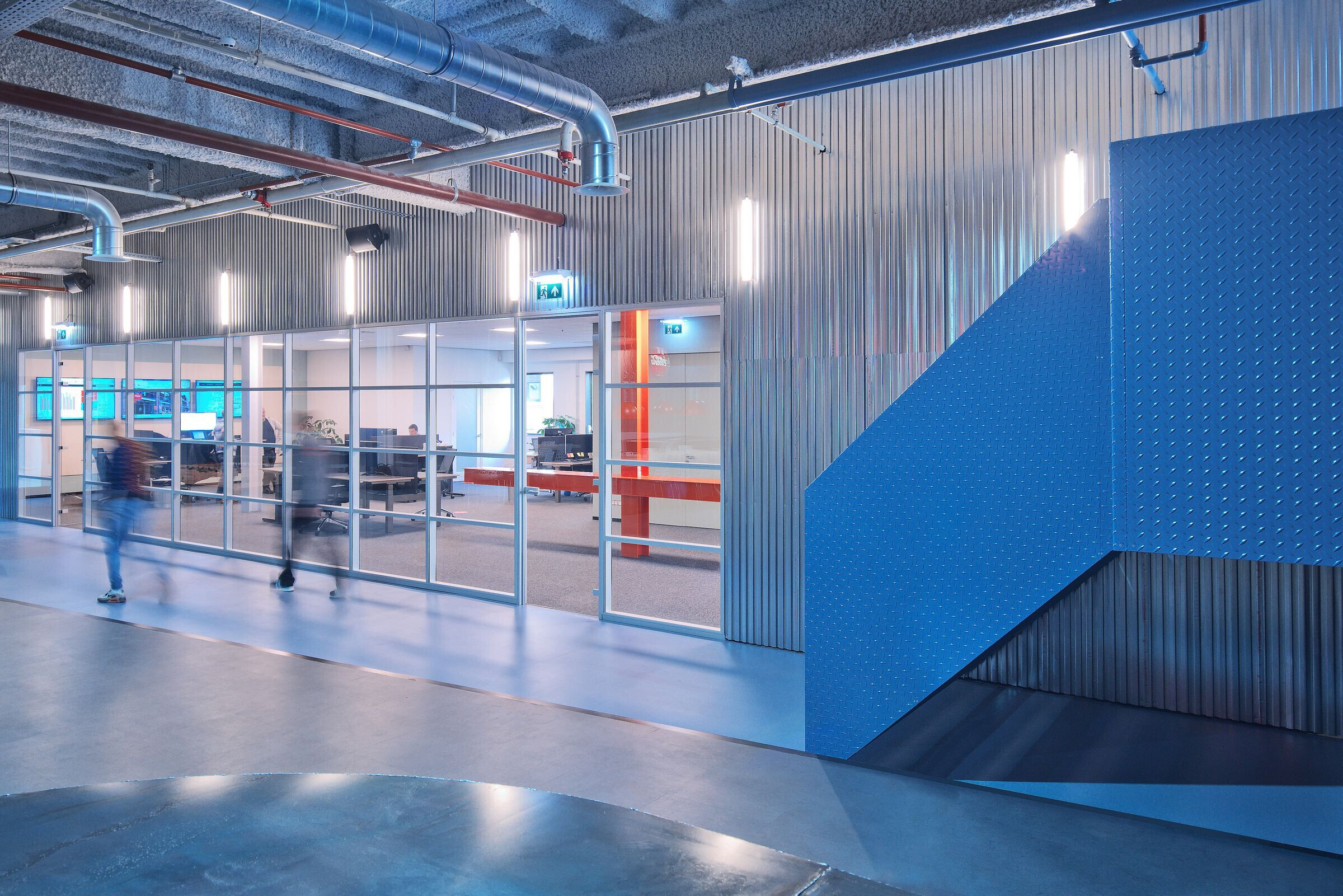
The beauty of raw construction materials
The blue steel stairs are spectacular and completely made of steel diamond plate. “The entrance had to be a real eye-catcher. After all, you only make a first impression once, “explains the architect. "We wanted to create an almost monumental impact with industrial materials."
[Slats of construction wood under the skylight on the first floor filter the daylight and give a warm atmosphere to the interior. The same wood is being used framing the glass curtain walls around the meeting rooms.
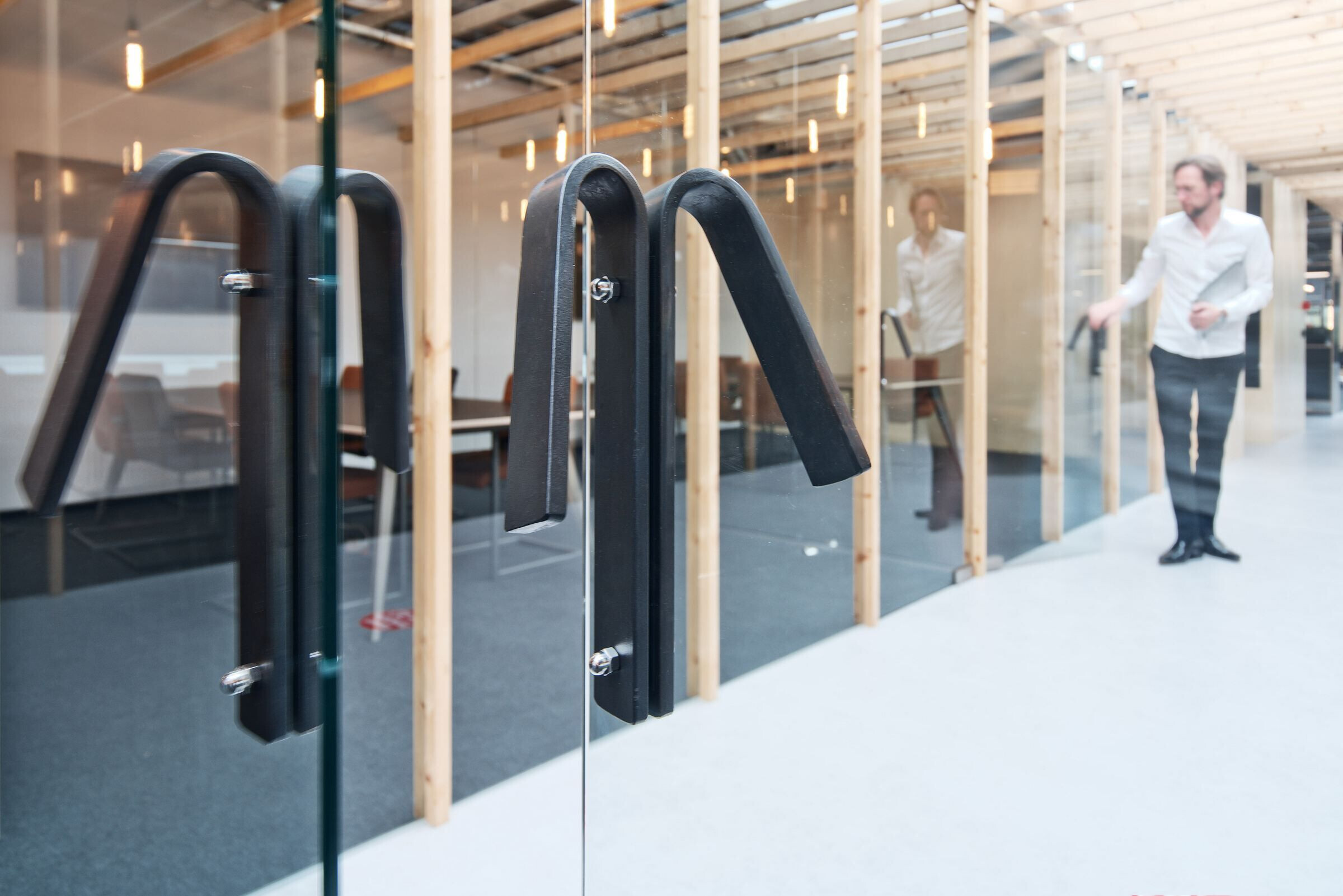
Even more eye-catchers: a chandelier made of rebar steel adorns the lounge corner in front of a decor of old wooden panel doors. The long wall of silver-colored dovetailed sheeting gives the canteen a wow effect.
A corner with hanging rocking chairs is located near the meeting rooms. It has an urban atmosphere with mesh steel panels and a gravel floor. Perfect for a quiet phone conversation. So-called "train compartments" for bilateral consultations have been paved.
The architects of DAMAST came up with numerous custom ideas. An existing steel column was expanded with recycled steel girders into a sleek orange standing table. And steel strips were folded into door handles, while pieces of steel foundation piles serve as tables and planters.]
