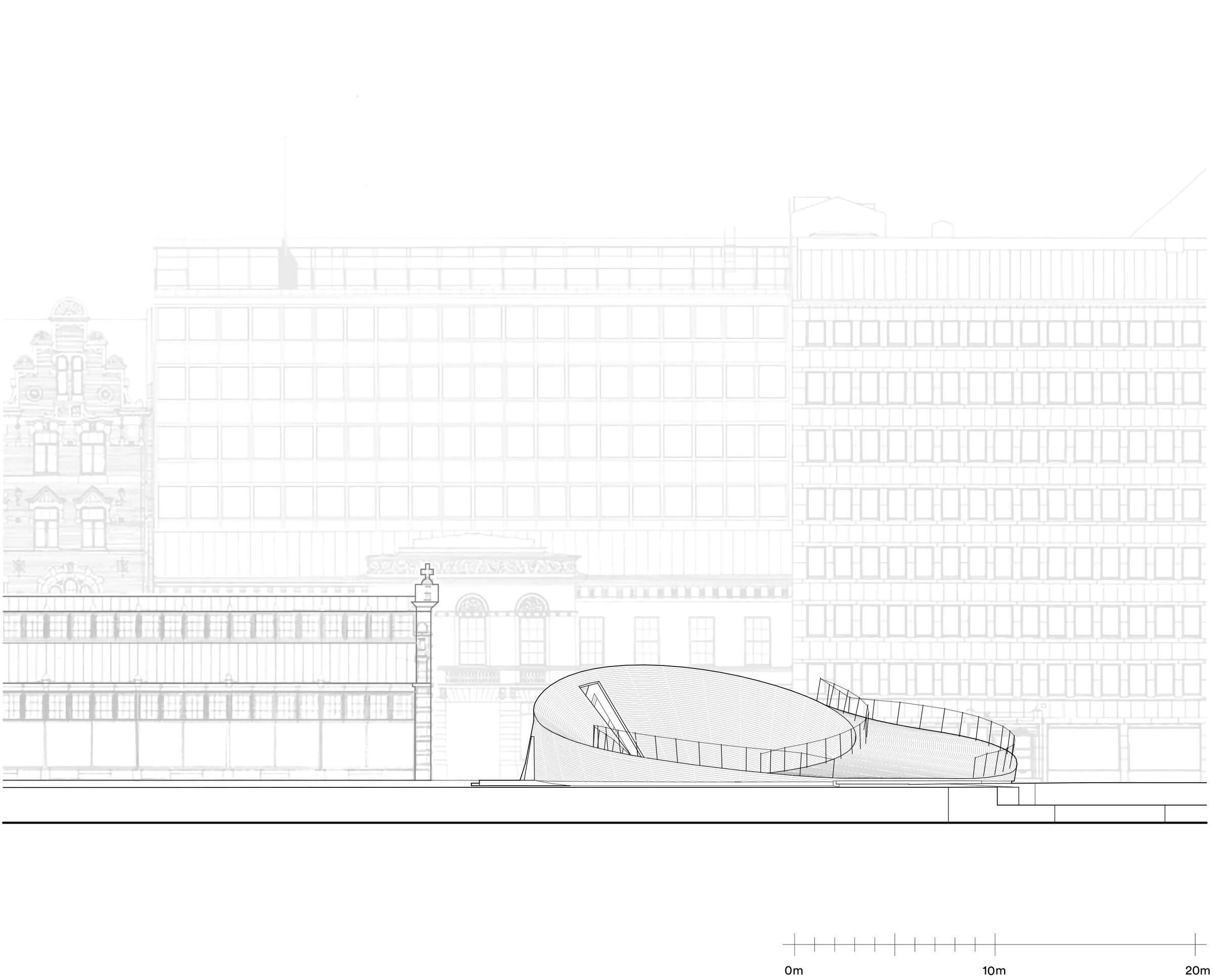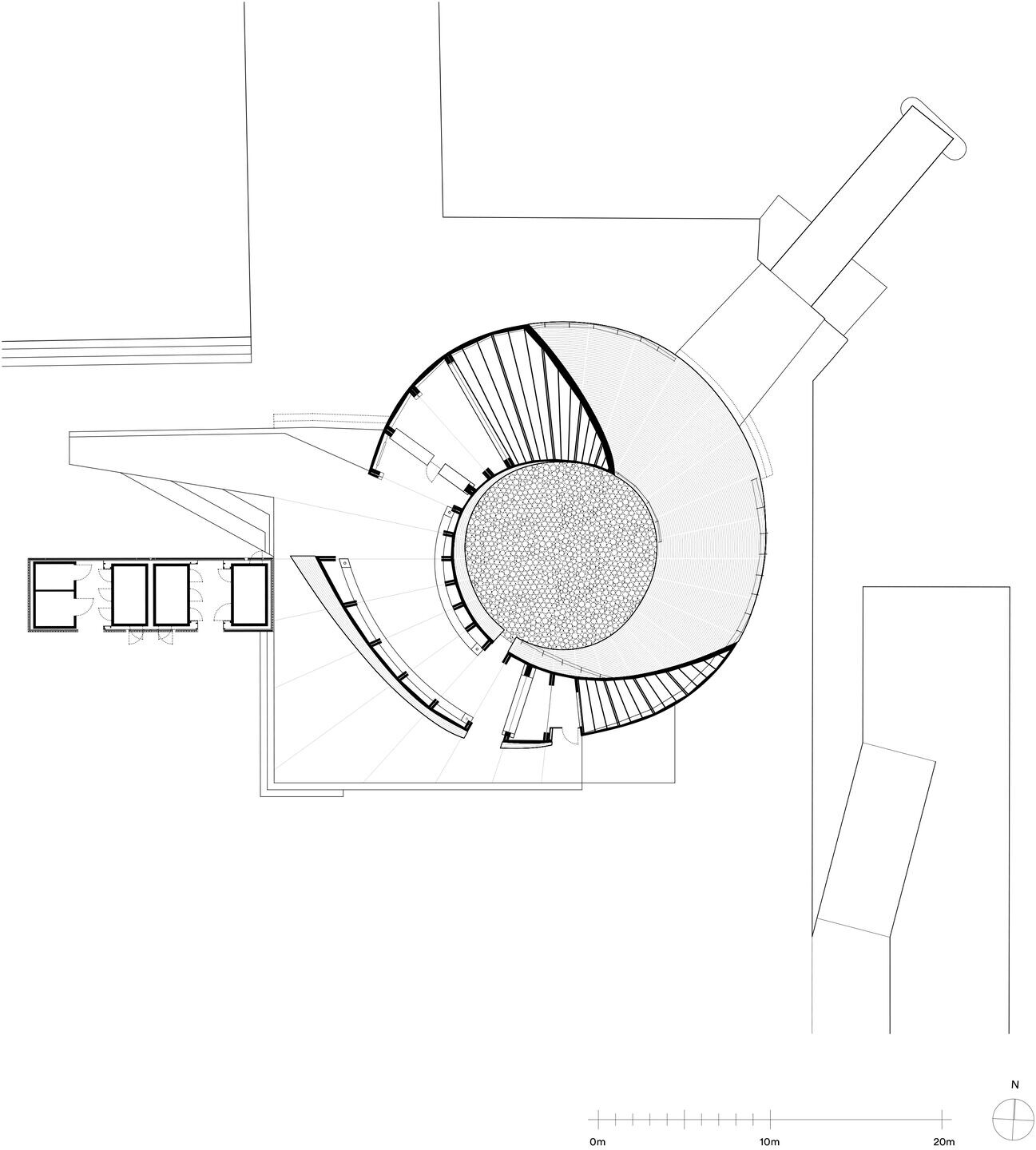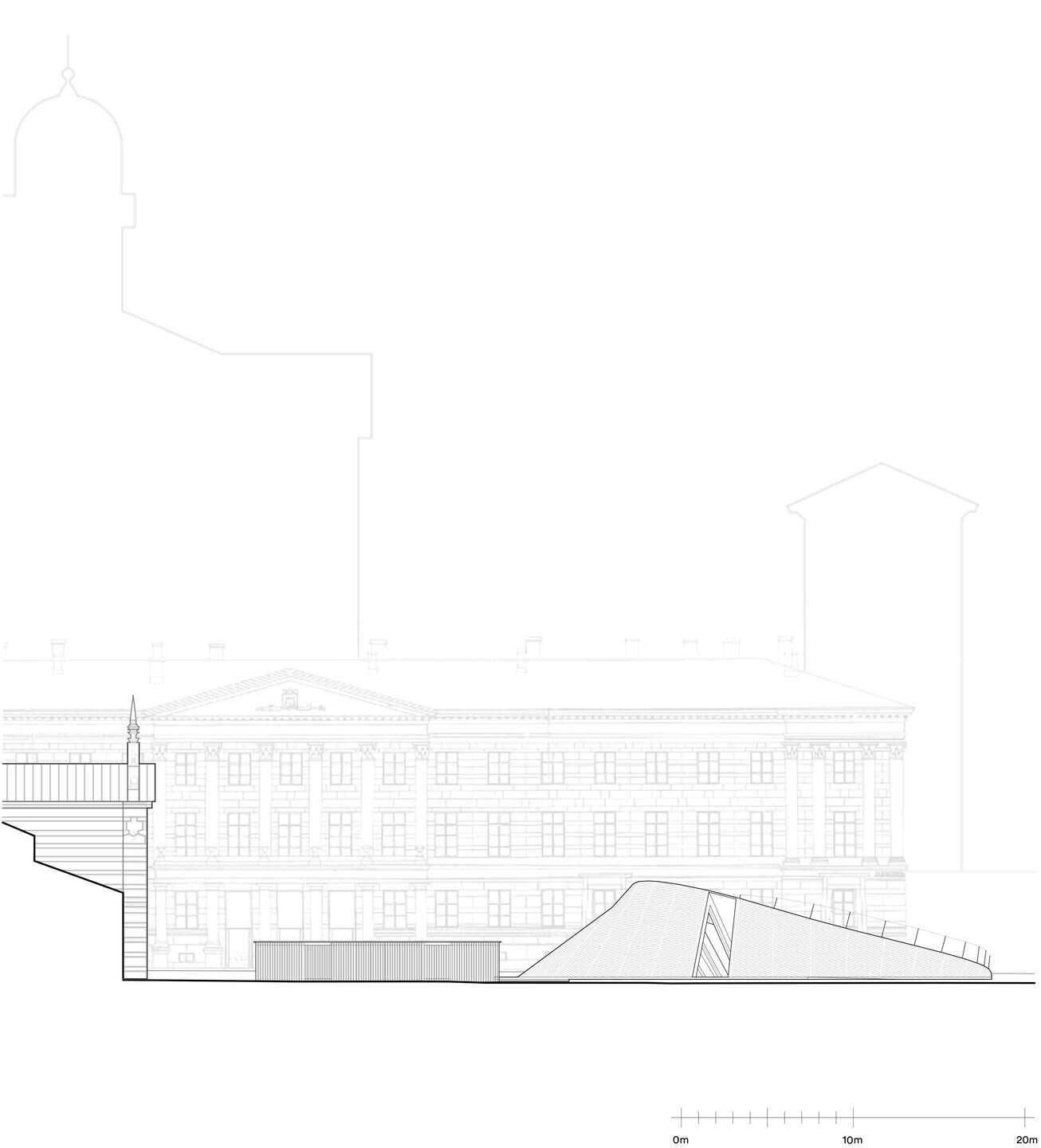The Helsinki Biennial Pavilion, located at the South Harbour of Helsinki, serves as the entry point to the Helsinki Biennial art festival that is held on the nearby Vallisaari island. The ferry to Vallisaari departs from a pier adjoining the pavilion. Accessible all year round, the pavilion provides a public open-air urban living room space where one can pause and enjoy the presence of the sea in the heart of the city.
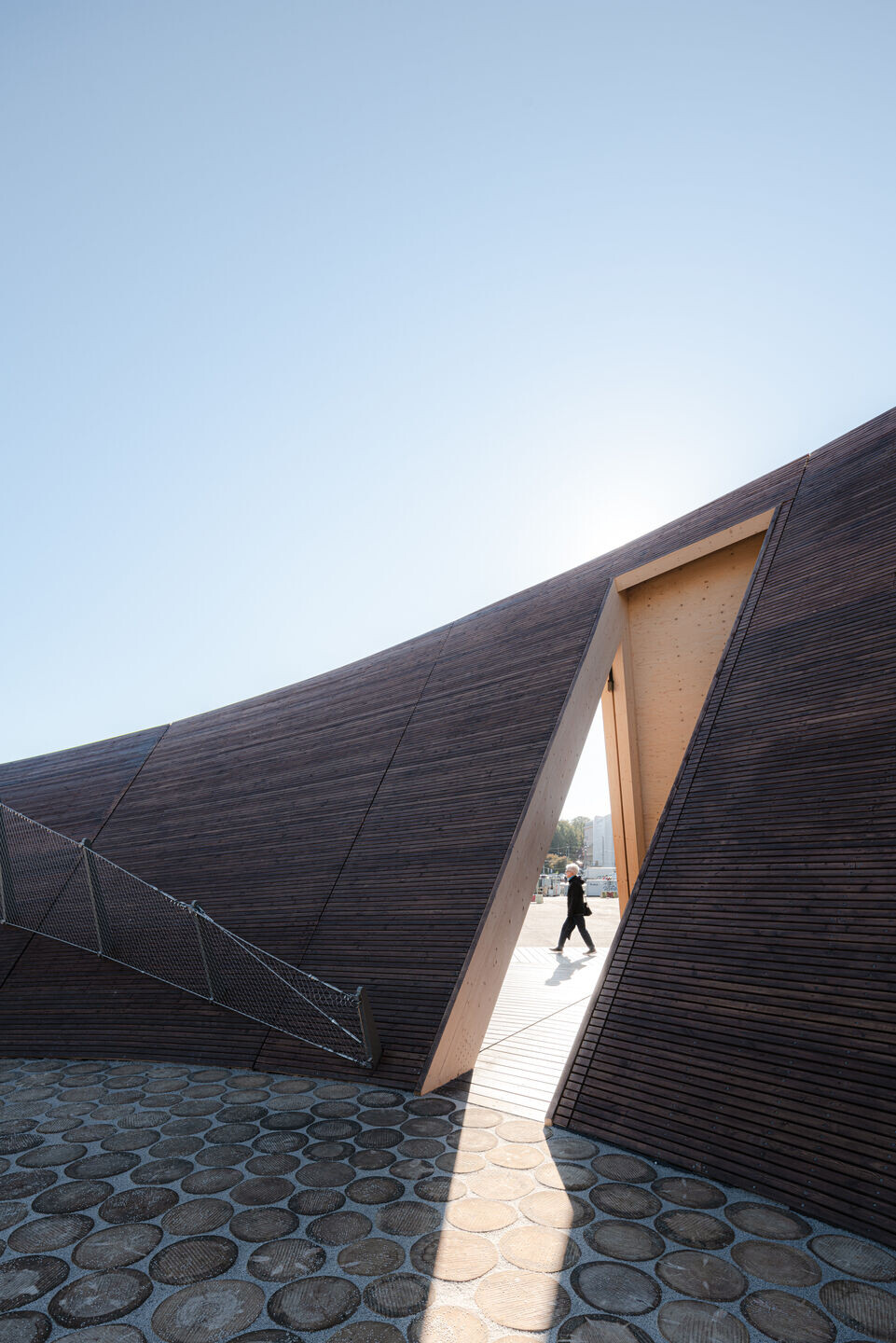
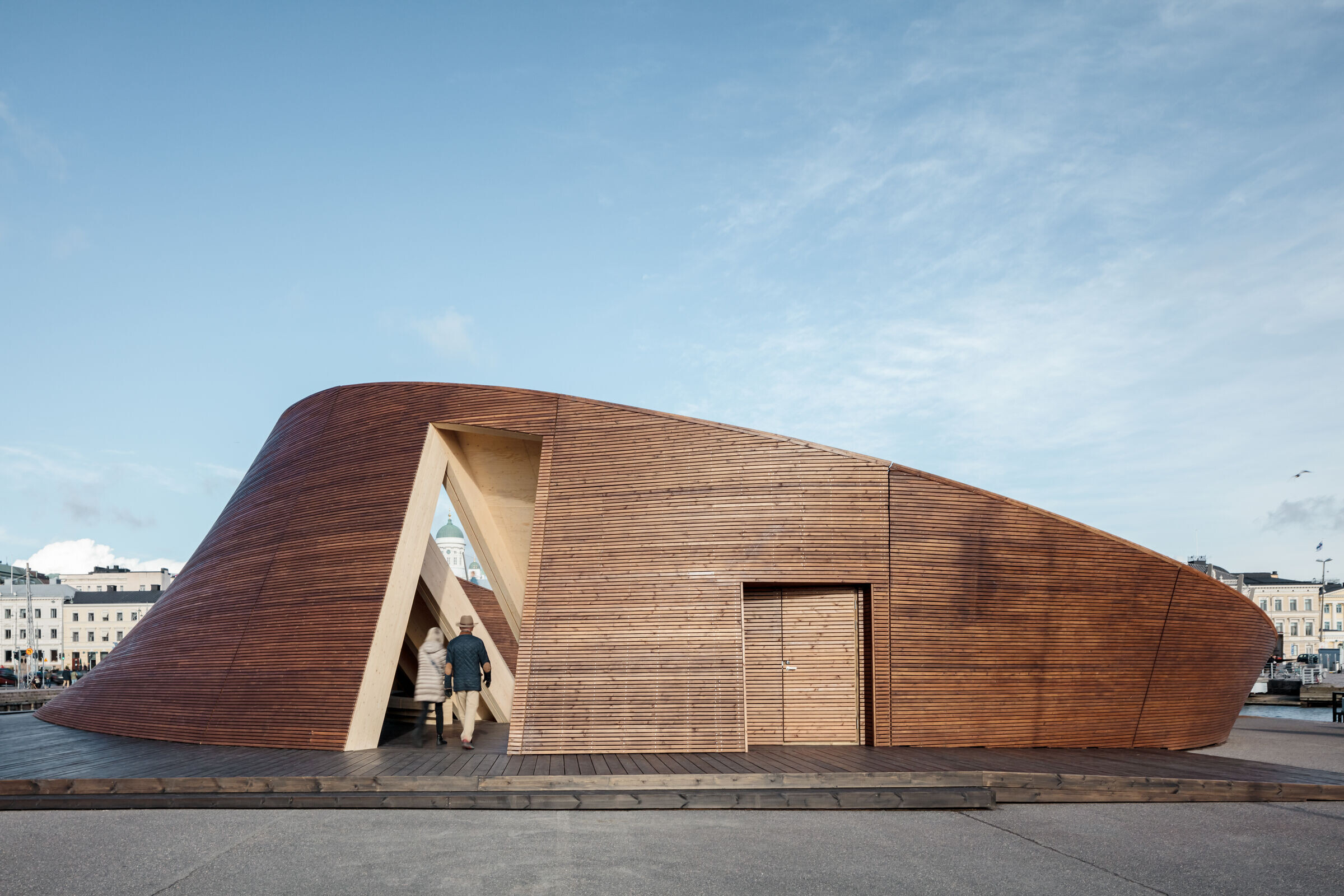
The Biennial Pavilion houses ticket sales and tourist information as well as ancillary spaces in a simple rectangular volume next to the pavilion. It provides a place for people to meet in and to wait for the ferry. The pavilion is made of wood, a material traditionally used for buildings and boats in the archipelago. Over time, the wood will acquire a patina. As a local material it will sustain the seasonal changes in the harsh northern climate. The shape of the pavilion was inspired by the rocks and ponds of Vallisaari island.
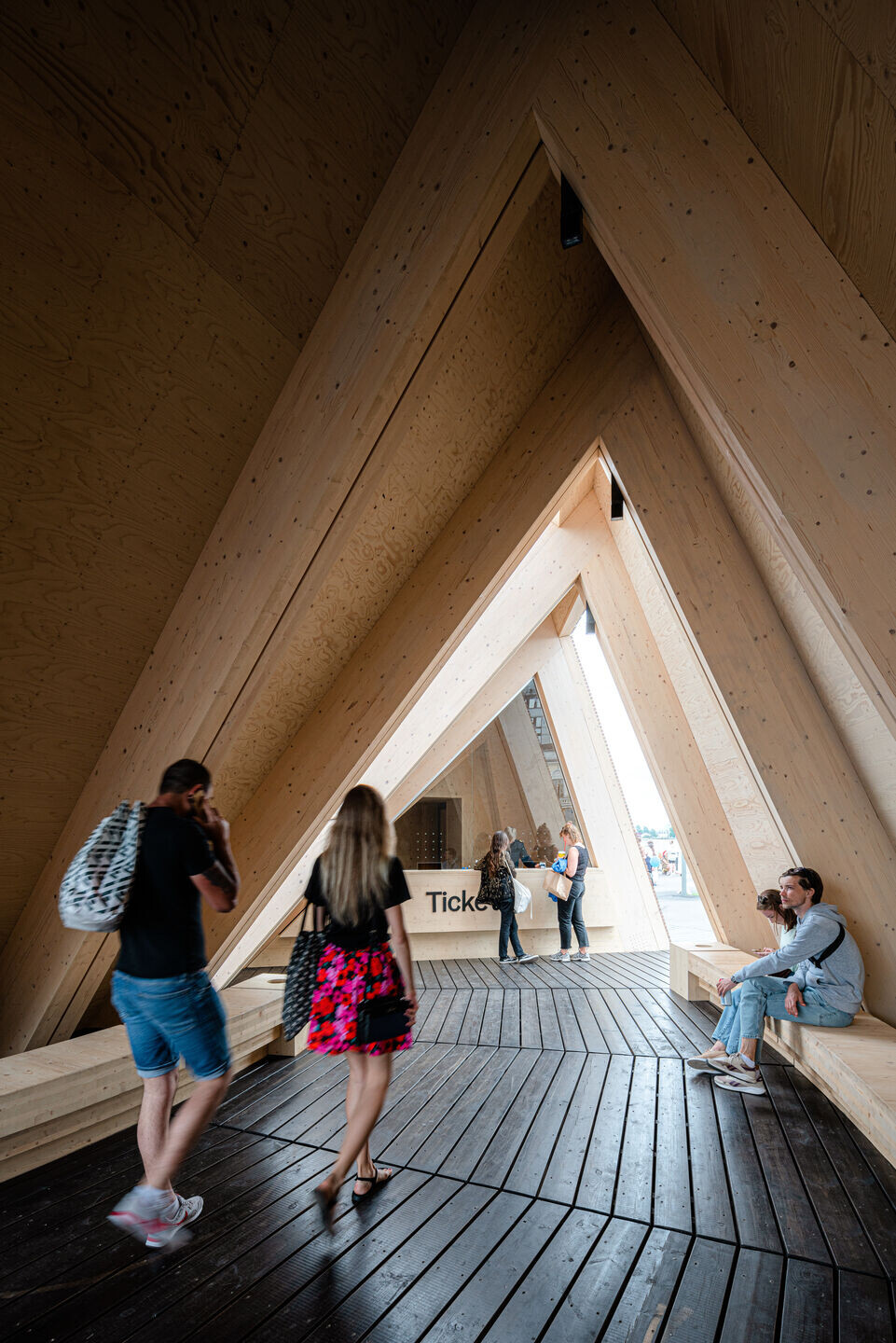
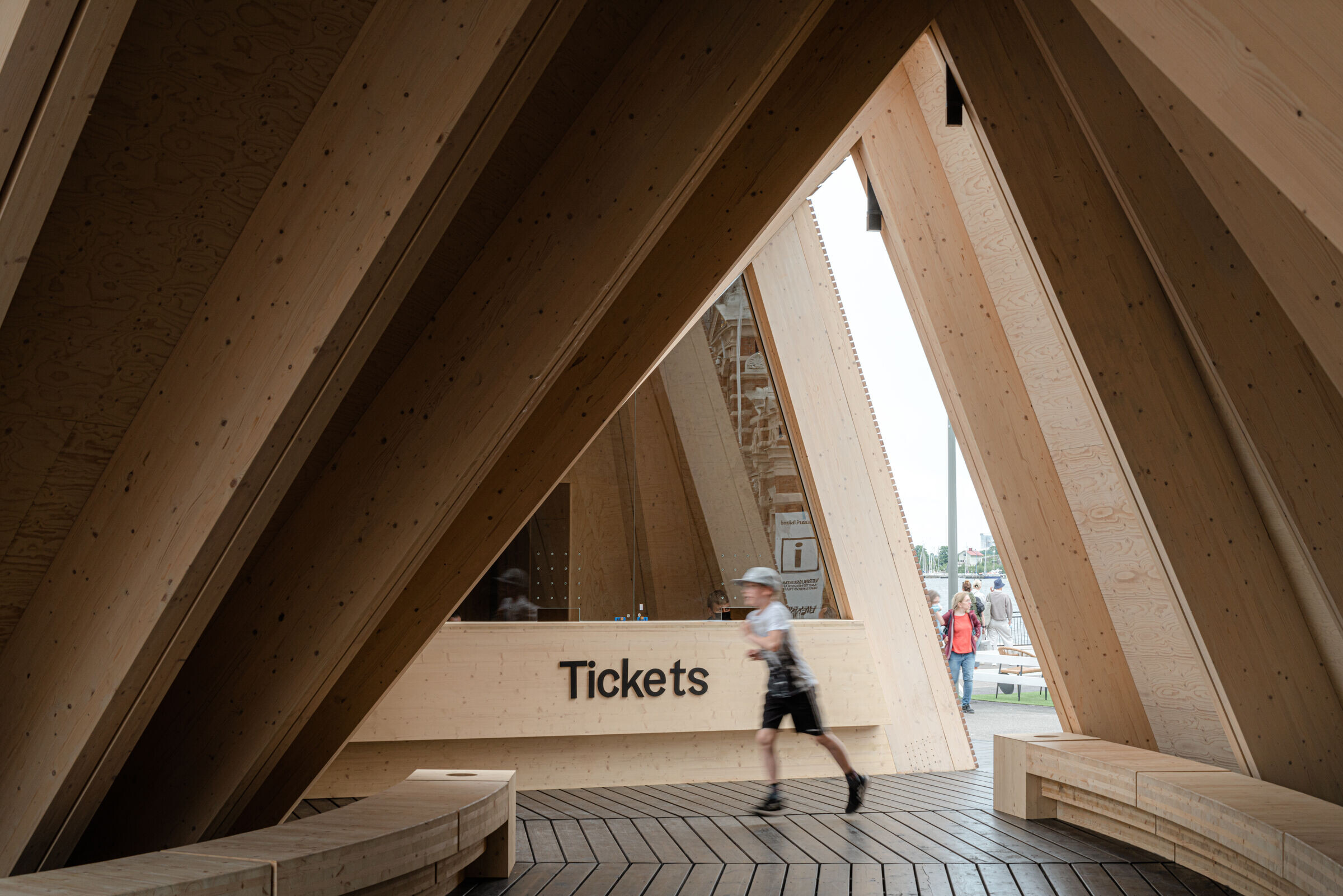
The fabrication process of the pavilion was guided by a digital 3D building model. Built in a carpenter’s workshop in a small harbor town, the prefabricated modules for the pavilion were shipped by sea and loaded directly onto the site for installation. The modules consist of glue-laminated timber frames and steel ties, clad with laminated veneer lumber and topped with fine sawn pine battens stained dark with a mix of tar and linseed oil. The wooden surfaces of the interiors are treated with wood oil to maintain their natural light color. Lighting is hidden in slots between the triangular parts of the frame. The deck is made of oiled pine planks, while the round yard in the middle is paved with greyed crosscut logs and white quartz sand. As a locally available material with a capacity to store carbon, wood is ecologically sustainable and long lasting in the northern climate. It is easy to maintain and quick to repair by replacing worn out parts.
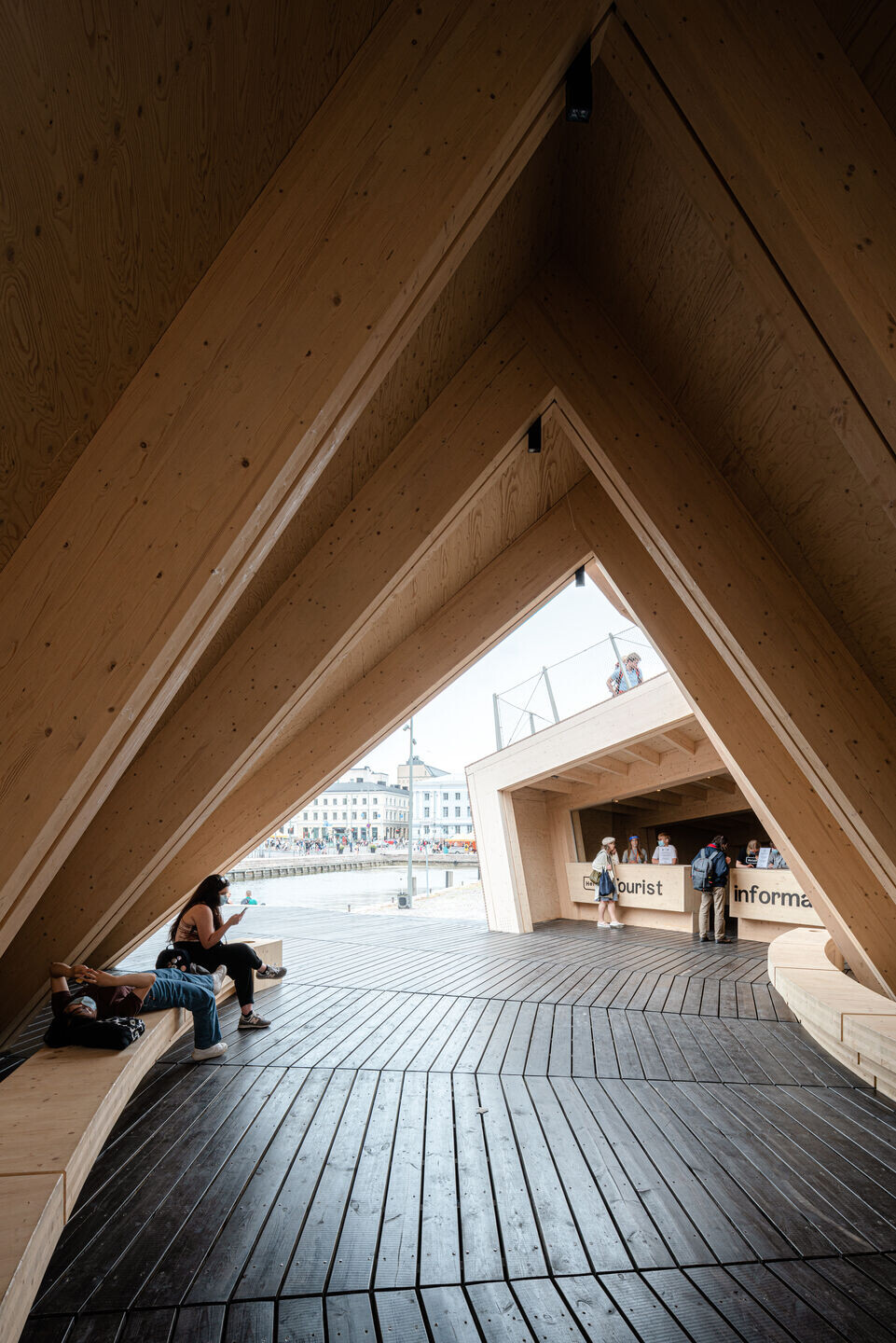
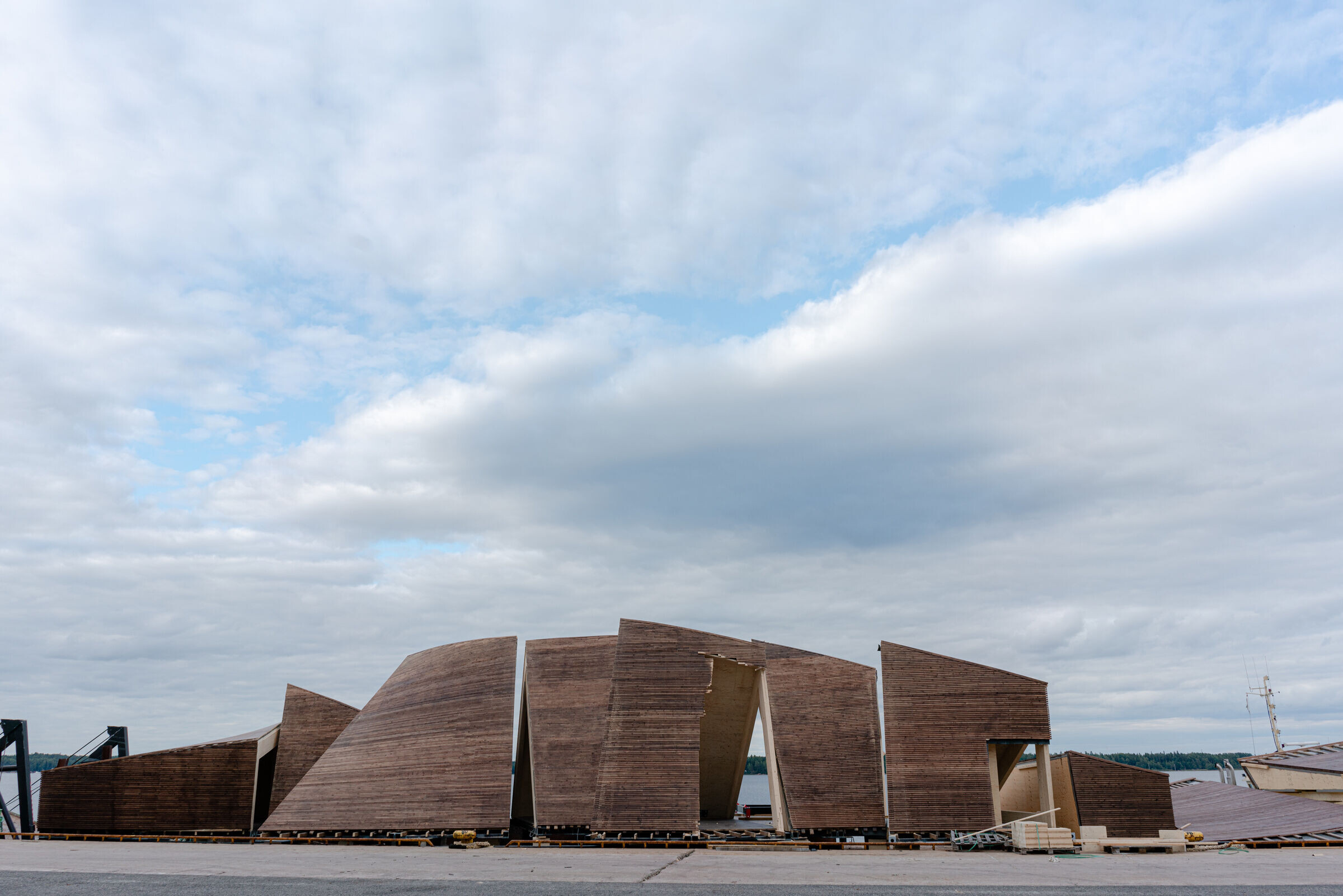
The Helsinki Biennial on Vallisaari island is part of the city’s strategy to make the archipelago more accessible. The pavilion was designed to provide an anchor point for the event in the city. As a wooden “vessel” it enters a dialogue with the ships in the harbor and ties in with the history of the Market Square. At first, the intention was to have the pavilion dismantled after each Biennial and to have it shipped in pieces to Vallisaari to be stored there for the winter. This prompted the decision to make the pavilion with prefabricated wooden elements that can easily be moved around by ship. However, it was quickly realized that the pavilion has a much bigger role to play if left to stand in place all year round. It provides a place for people to hang out by the sea. One can rest on the sloping auditorium-like space observing the colorful marketplace or seek shelter under the tent-like roof.
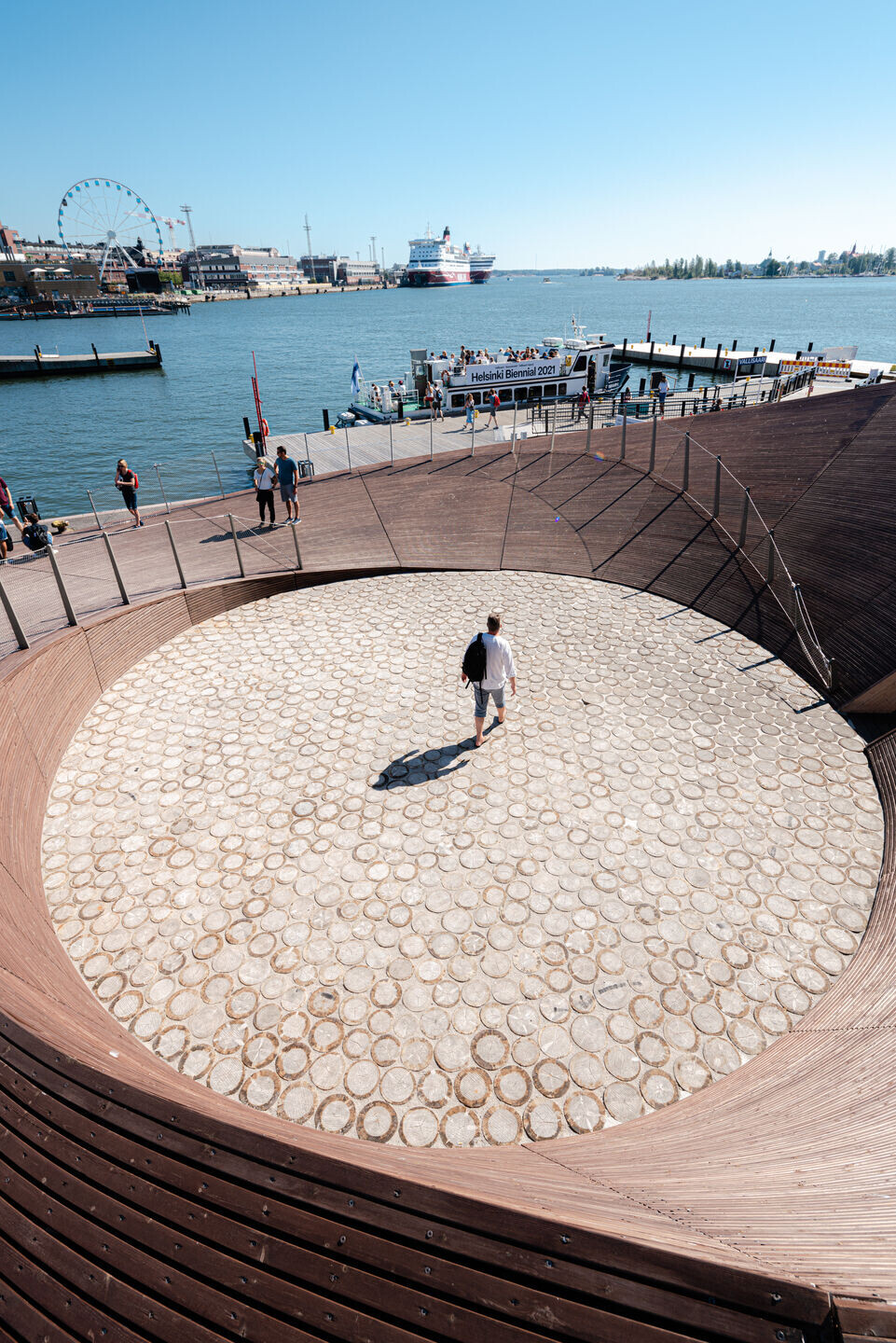
Team:
Architectural design: Verstas Architects
Designers: Jussi Palva (principal designer), Väinö Nikkilä, Riina Palva ja Ilkka Salminen (lead architects)
Team: Otto Autio, Pyry Kantonen, Mikko Rossi (project architects), Ulpu Kojo (interior architect)
Structural Engineer: Kai Palin, Valtteri Kajasniemi, Jukka Laakkonen / Expecon Oy
Geotechnical Engineer: Mirva Koskinen / City of Helsinki / Urban Environment Division
HVAC Engineer: Tapani Rantala / Sitowise Group Oyj
Electrical Engineer: Kalevi Hämäläinen / Stacon Oy
Traffic Engineer: Pekka Nikulainen / City of Helsinki / Urban Environment Division
Fire Protection Engineer: Sami Loukkaanhuhta / Paloässät Oy
Contractor: Jari Mikkola, Joona Tykkä, Ville Jouskari, Tero Palkeinen / Helsinki City Construction Services, Stara
Wood Workshop: Mikko Suonpää / Timberpoint Oy
Photographers: Pyry Kantonen, Tuomas Uusheimo
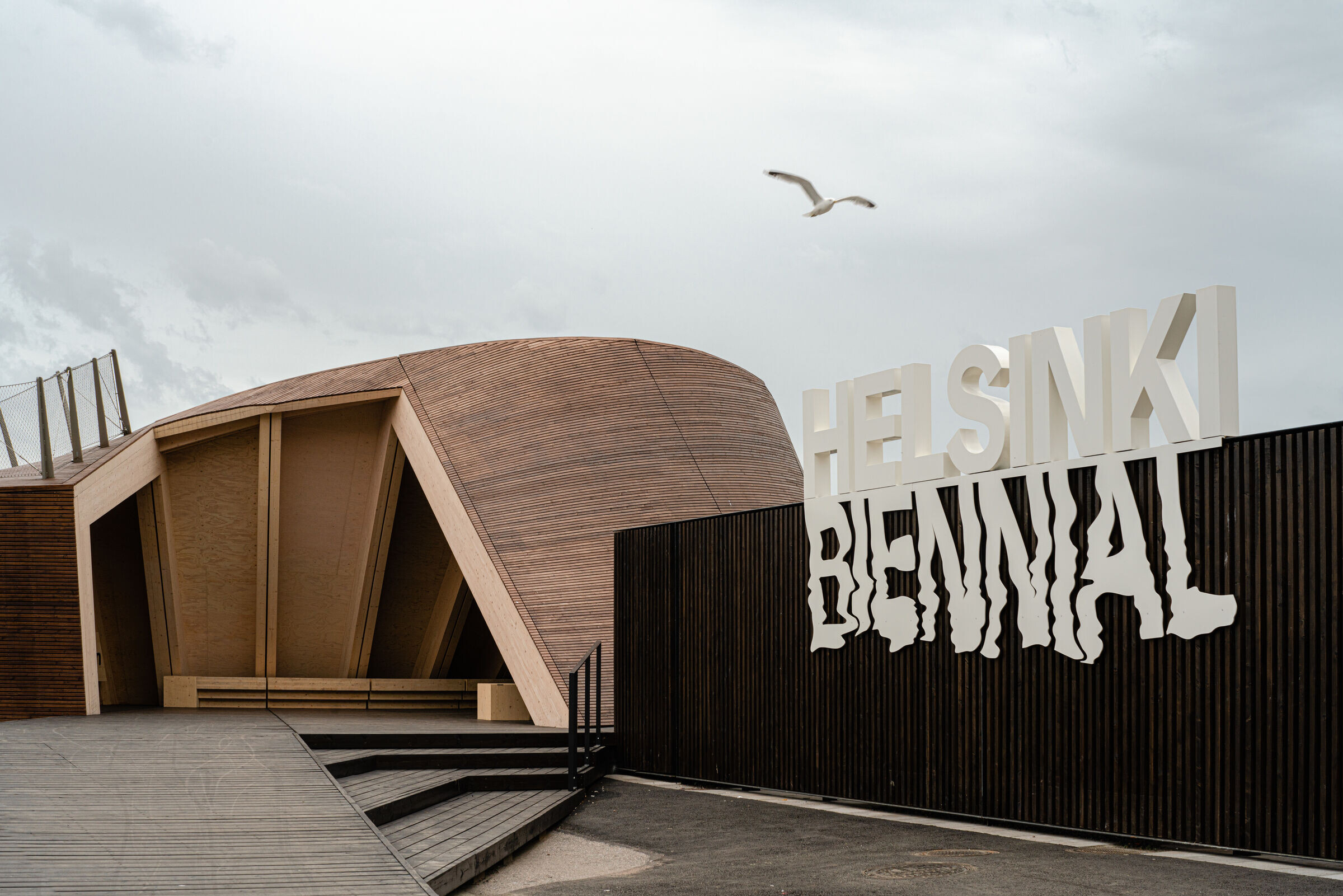
Material Used:
1. Facade cladding: laminated veneer lumber, topped with fine sawn pine battens, linseed oil and tar mixture treatment
2. Flooring: wood, oiled
3. Roofing: pine planks, oiled
4. Interior furniture: wood, oiled
5. Outdoor flooring: crosscut logs, white quartz sand
