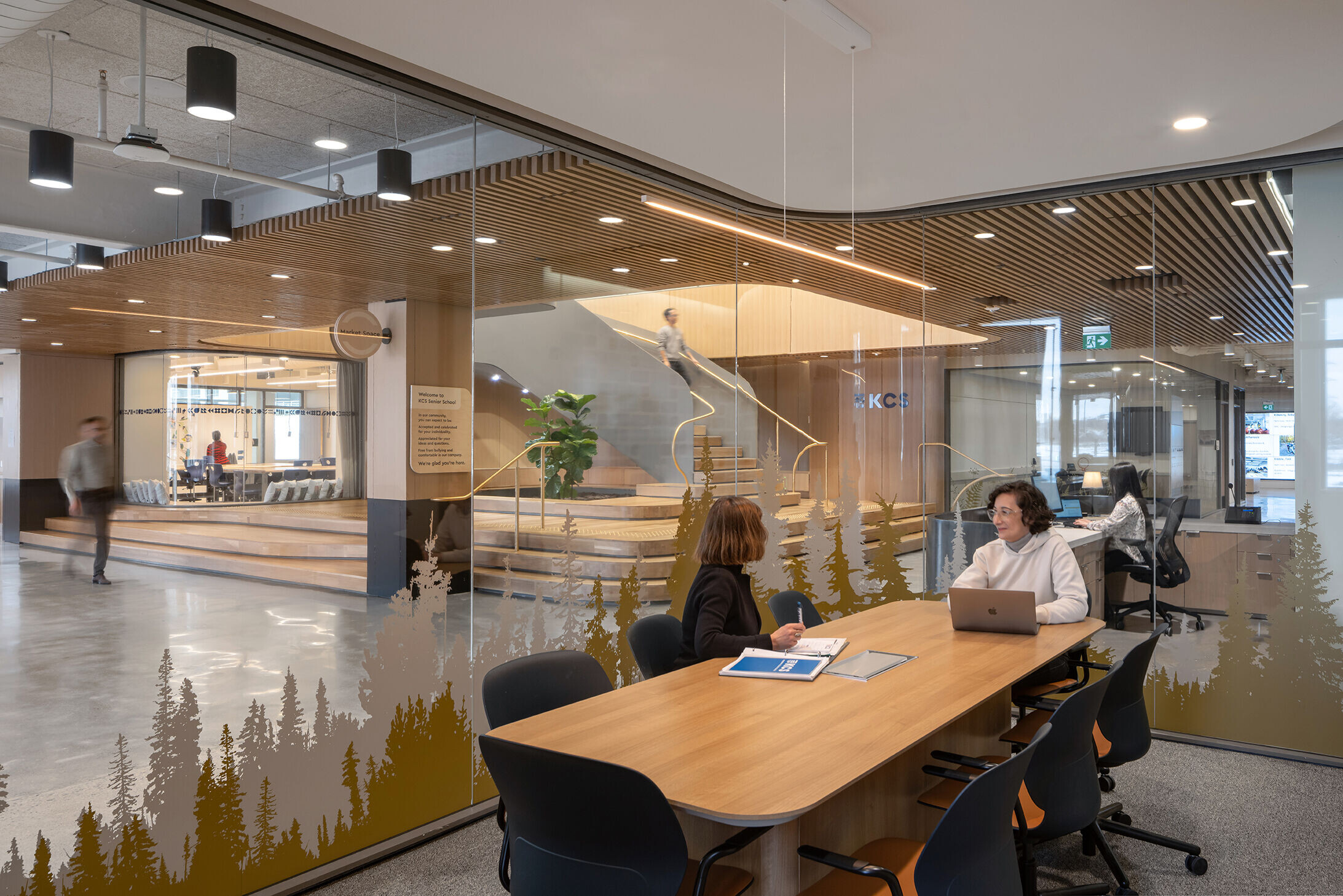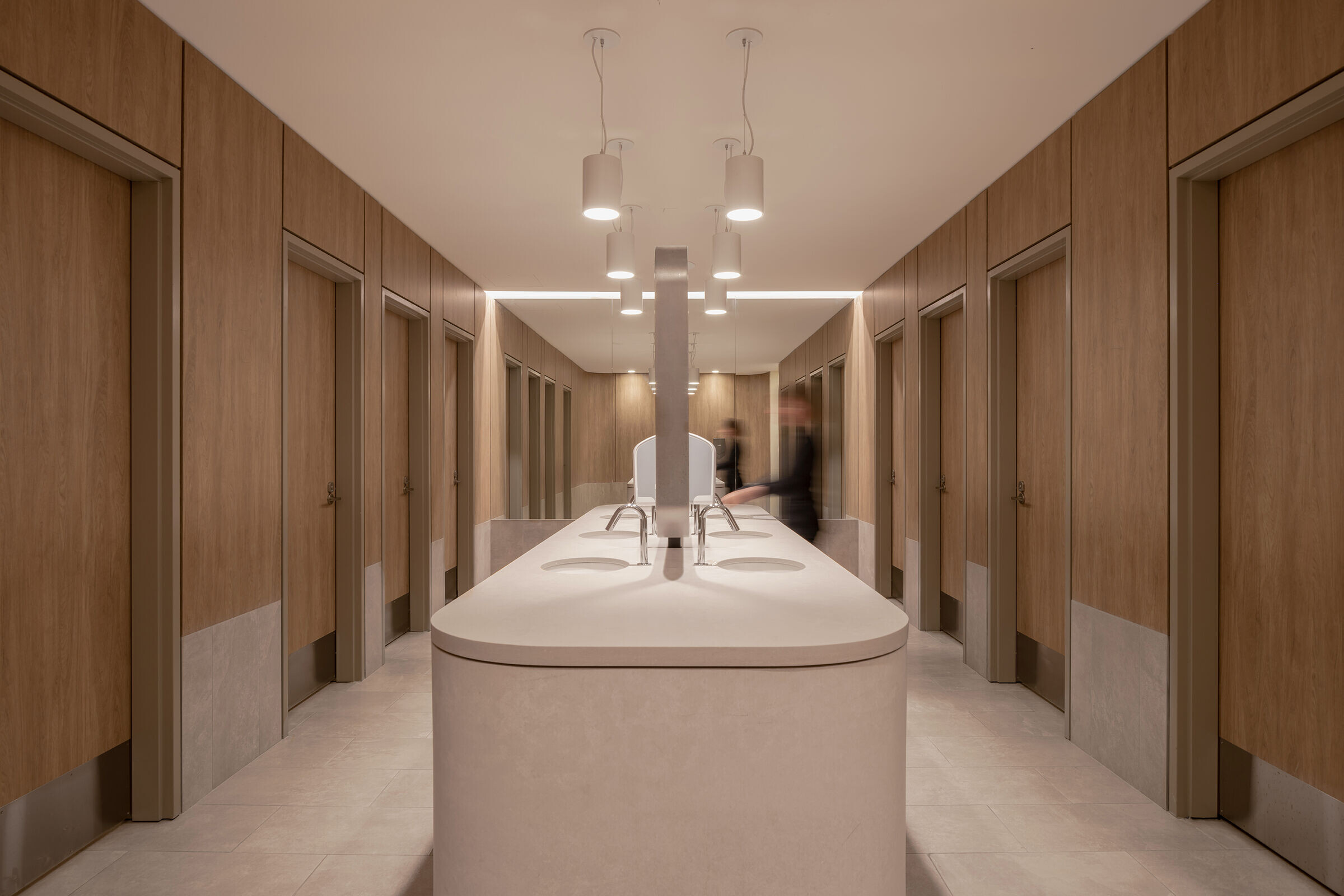When Kingsway College School (KCS) decided to expand its curriculum to include grades 9-12, Architecture Counsel (ACi) was engaged to create an ambitious, phased master plan that would reflect the school’s unique vision and ambition. The first phase (which accommodates grades 9 and 10) was completed in September 2022 with the second phase now underway. The new senior school creates a new paradigm for high school students, using the City of Toronto as its laboratory and campus. With an emphasis on fostering community and strong civic values through experiential learning, a student-centric approach, and sustainability, the school is the only independent high school in Toronto to occupy an existing high-rise residential tower.

Breaking with conventional school architecture, the flexible, open-ended design eschews the typical classroom arrangement and enables the learning environment to operate more like a series of flexible social and innovation spaces. In another break with convention, the senior school occupies 40,000 square feet of space on two levels of a 66-story condominium. While it is not uncommon for schools in other dense urban environments (e.g., New York, Chicago, Hong Kong), this model is still in its nascent stages in Toronto.

The choice to capitalize on the existing built environment and infrastructure is reflective of the ethos of KCS with its focus on good citizenship, ingenuity, and environmental stewardship. Although the space was originally slated for use by a major Canadian grocery chain, through a careful configuration of spaces in tandem with a democratic approach to natural light, ACi was able to transform the space to appear as though it was purpose-built.

The main entrance to KCS is on the second floor of the podium. Upon entering the grand, double-height reception area, visitors immediately feel as though they are in a distinctive space. Greeted by an abundance of natural light, with an elegant, wood-crafted feature stair anchoring the space, the effect is one of great spatial release. The generous width of the stair organizes the space and adds drama to the entry sequence; its ample dimensions also allow the stair to function as one of the many social spaces where students can gather to talk and collaborate. To further animate the entry space, views are provided into the Market Place, an ambiently programmed social and event space, that is the heart of KCS.

The material palette is inspired by nature and informed by biophilic design principles. Furnishings have been chosen for comfort, durability, and maneuverability while the use of lush planting materials and natural greenery add a sense of comfort and warmth. Harsh angles are avoided in favour of curved glass enclosing the meeting rooms while a delicate overlay of leaves is transposed along the bottom area of the glass walls. A large display window at the art room as well as a gallery of columns feature students’ work, adding colour, life, and richness to the space.

Understanding that pedagogy continues to evolve, ACi’s s design solution is flexible, adaptable, and open-ended which will enable the school to grow ‘accordion-like’ to accommodate future enrollment and inspire future generations of life-long learners.

Team:
Architects: Architecture Counsel
Photographer: Scott Norsworthy

Materials Used:
Actiu
Keilhauer
Knoll
Muuto Denmark: Fiber Lounge Chair
Sika
True North Luxury Vinyl

























