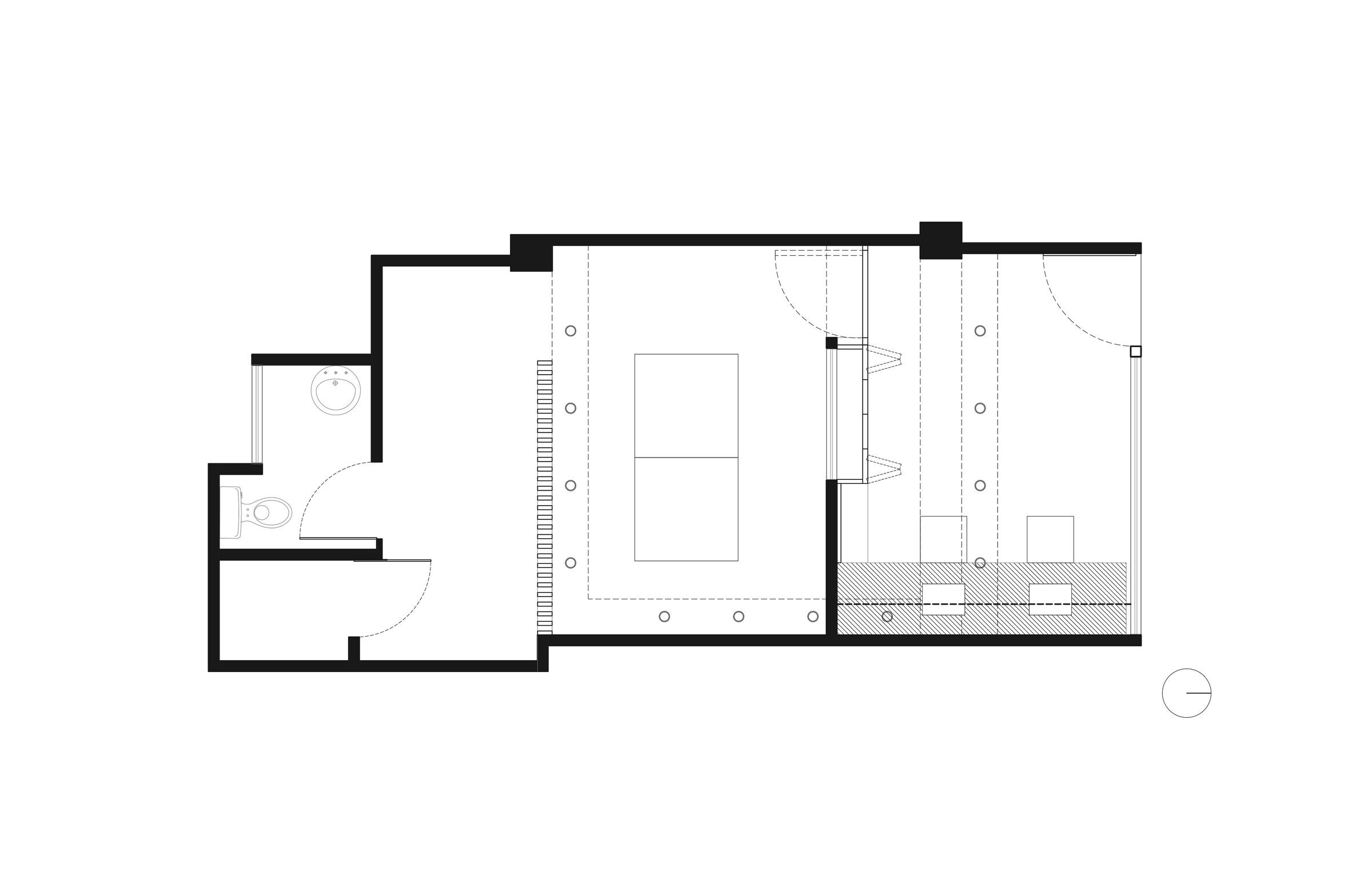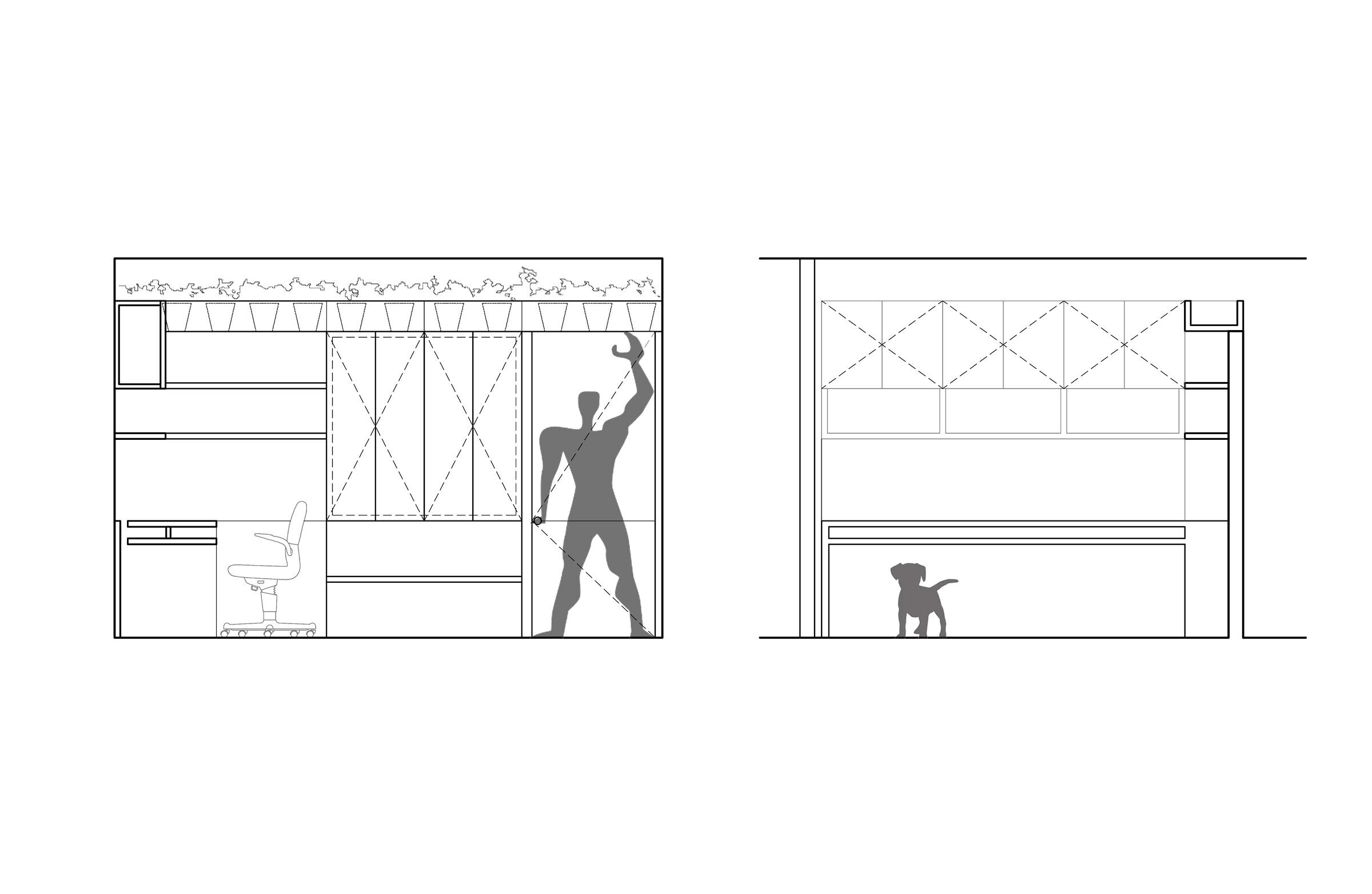The core principle for the design of our studio was setting up a relaxed and cozy architecture studio, vanishing the rigidity and coldness of traditional workspaces. The original space, formerly a dental office, already had a drywall wall that divided the reception and the dentist's work area.
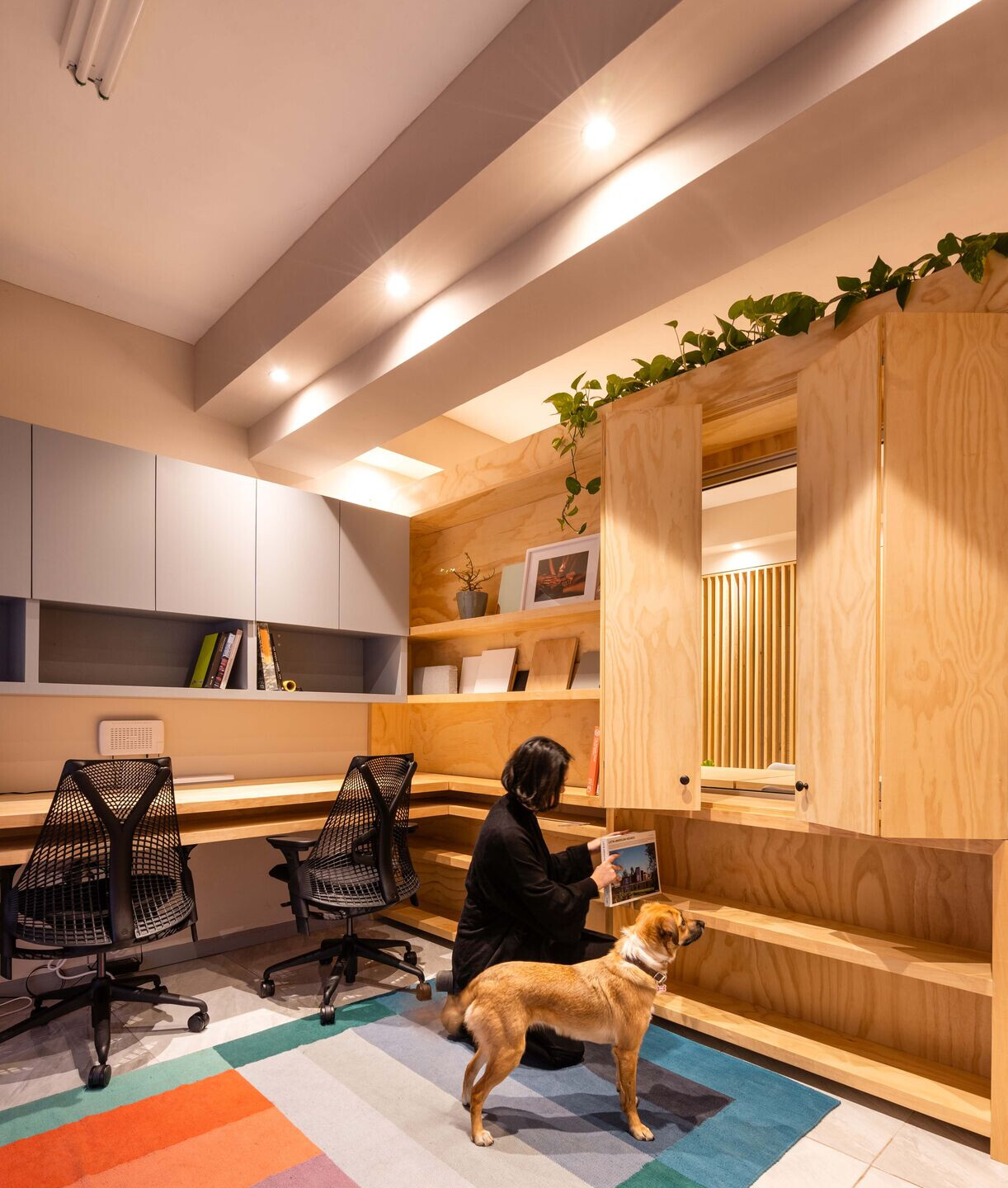
The communication of both spaces was done through an interior door and window. Both elements are reminiscent of the facades of old houses in downtown Monterrey, which typically consist of a door and a balcony-type window, mostly decorated with some flower pots.
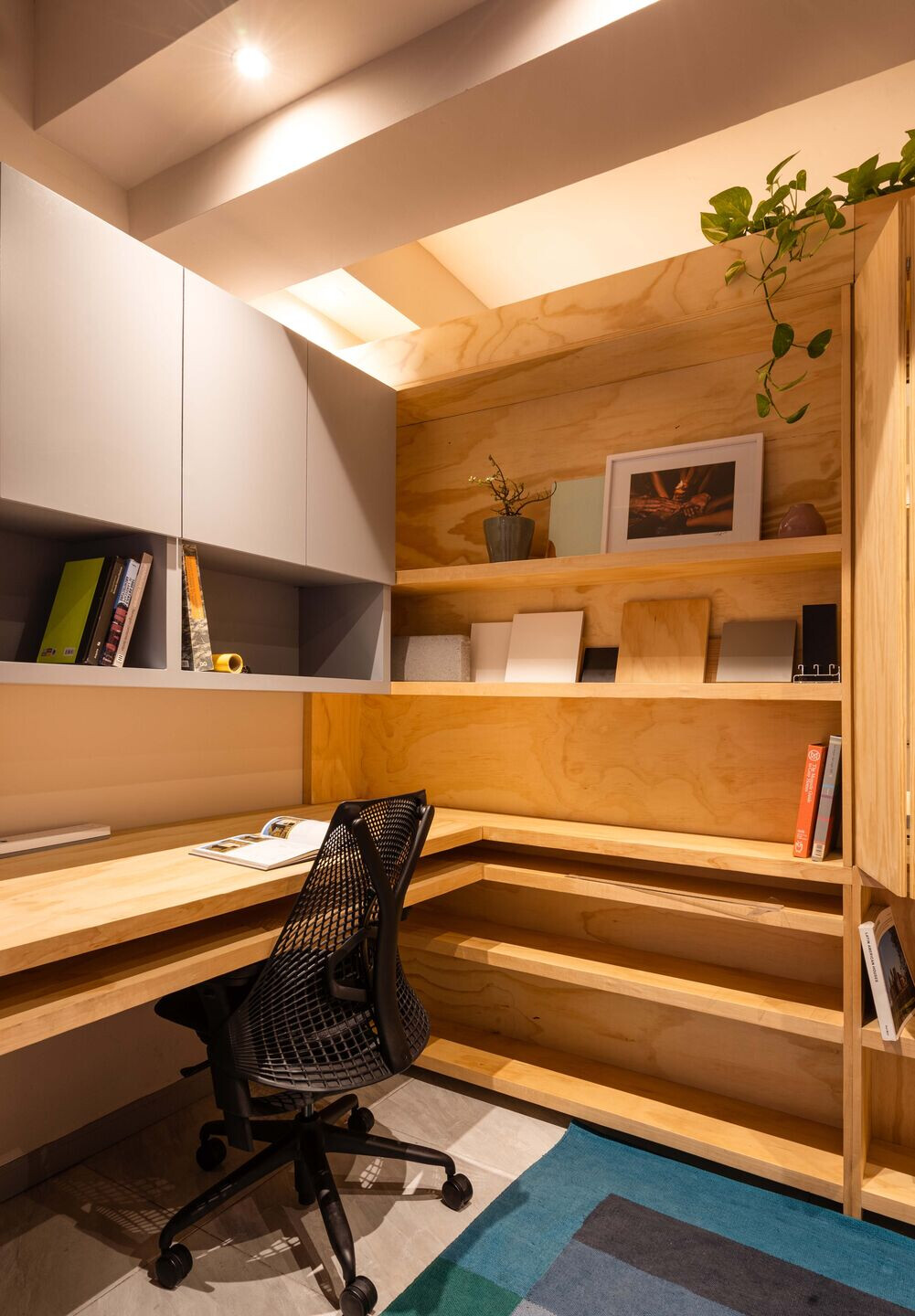
Incorporating this local and historical reference, pine wood was used to solve the entire project and subtly intervene in the space by adding carpentry elements.
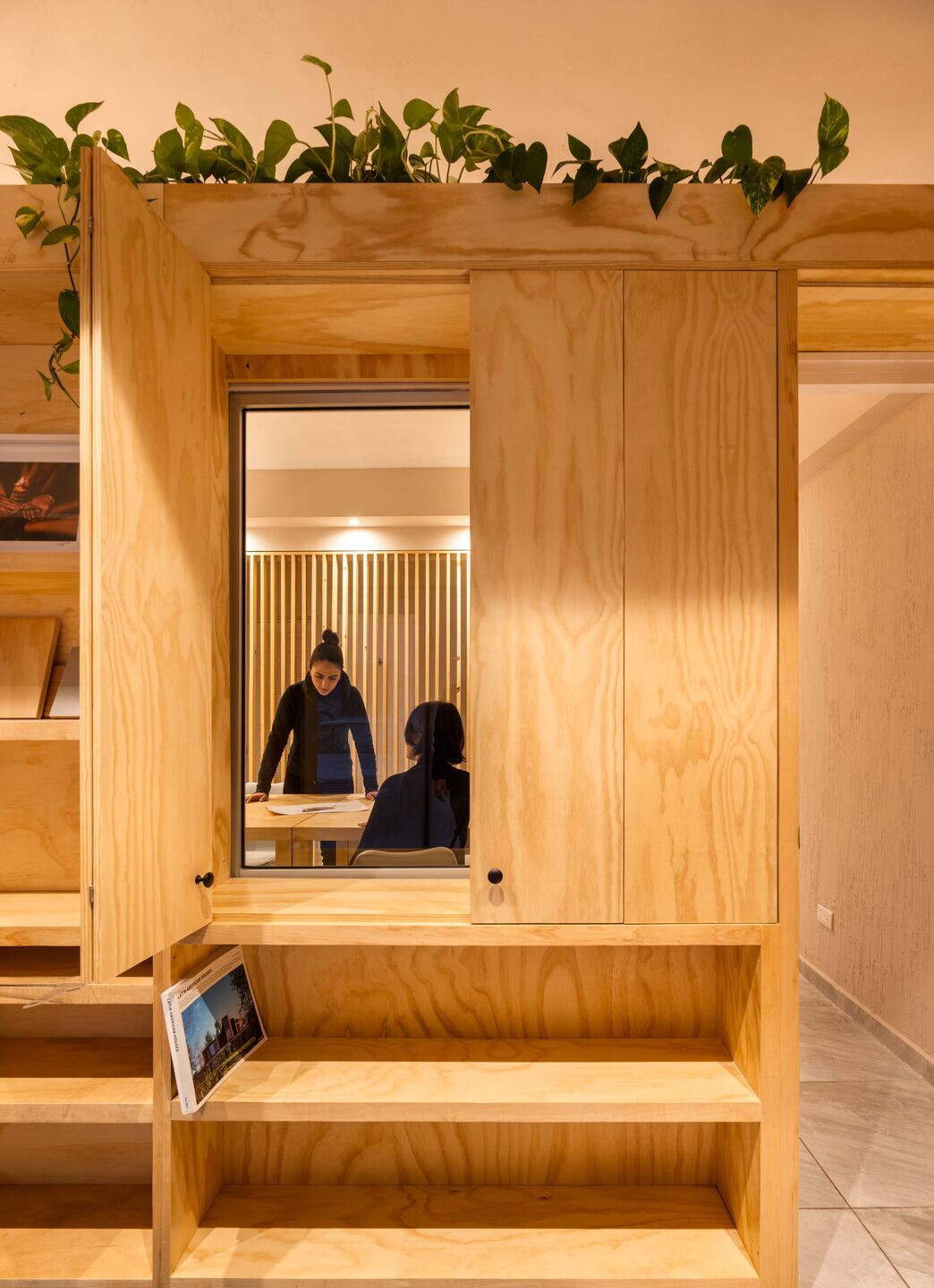
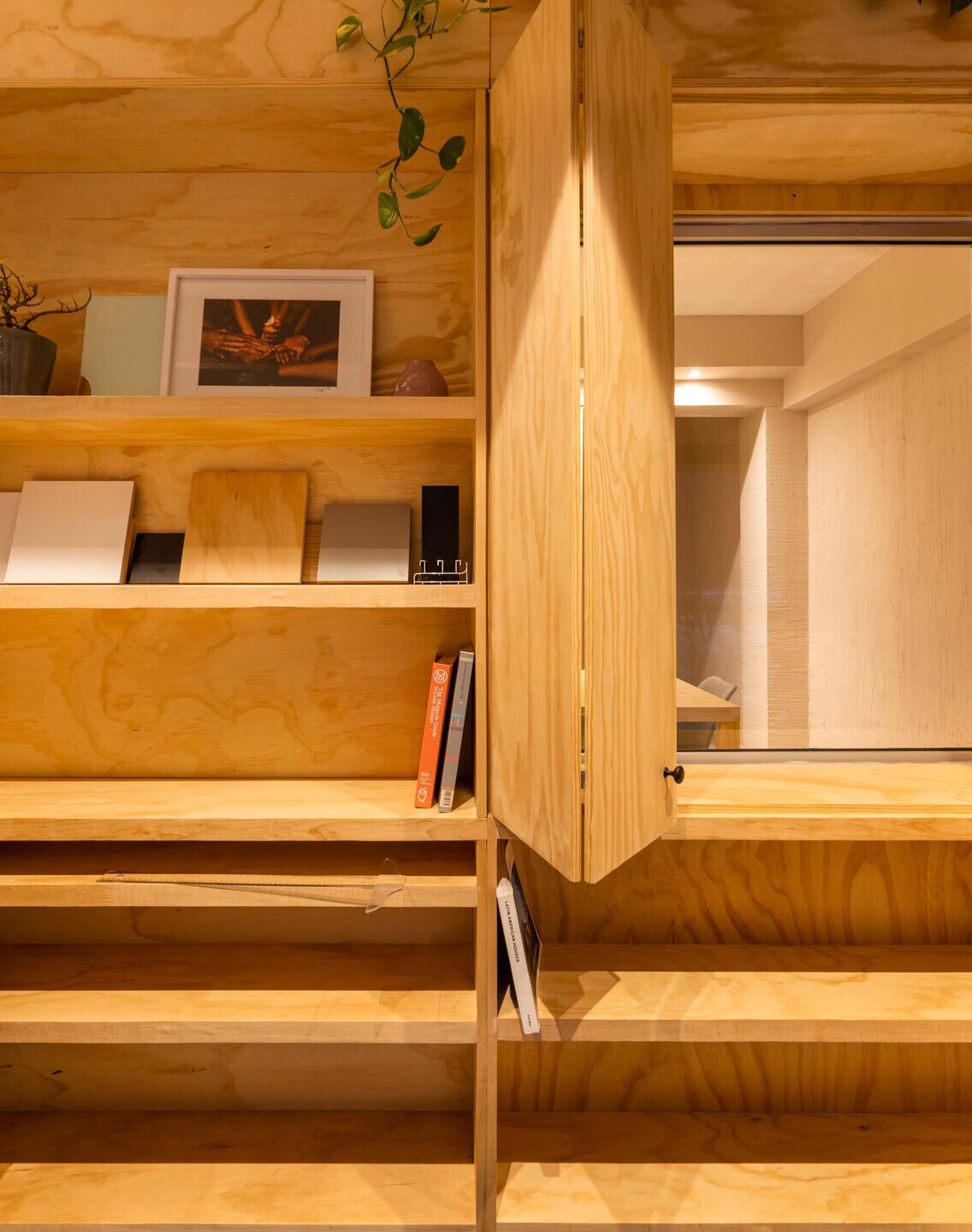
Folding doors were added to the window to give the meeting room more privacy and a long top drawer was added as a planter to place plants and incorporate nature into the space. In addition, other fully functional items have been added, such as the desk, shelves, and cabinets for storage.
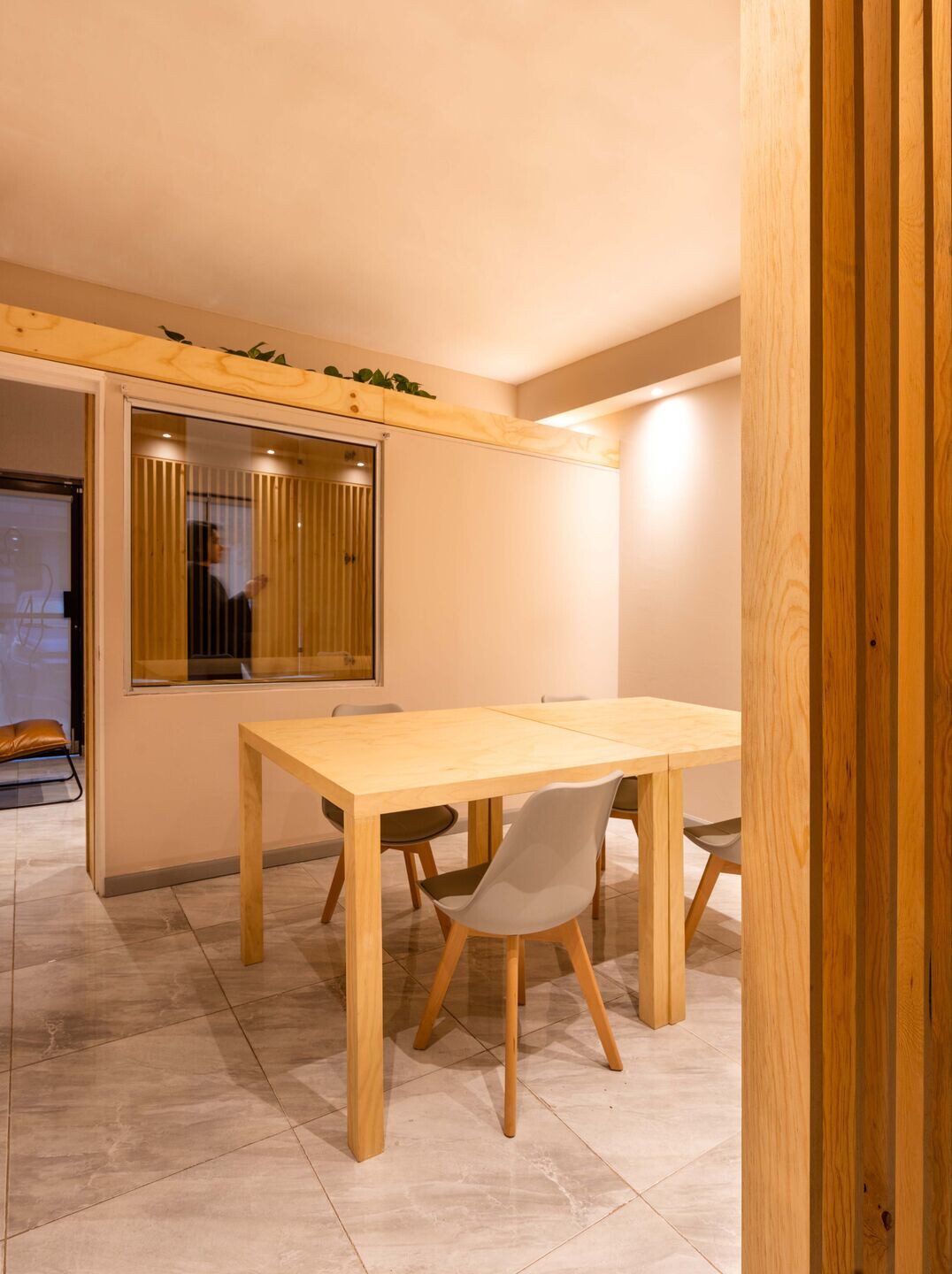
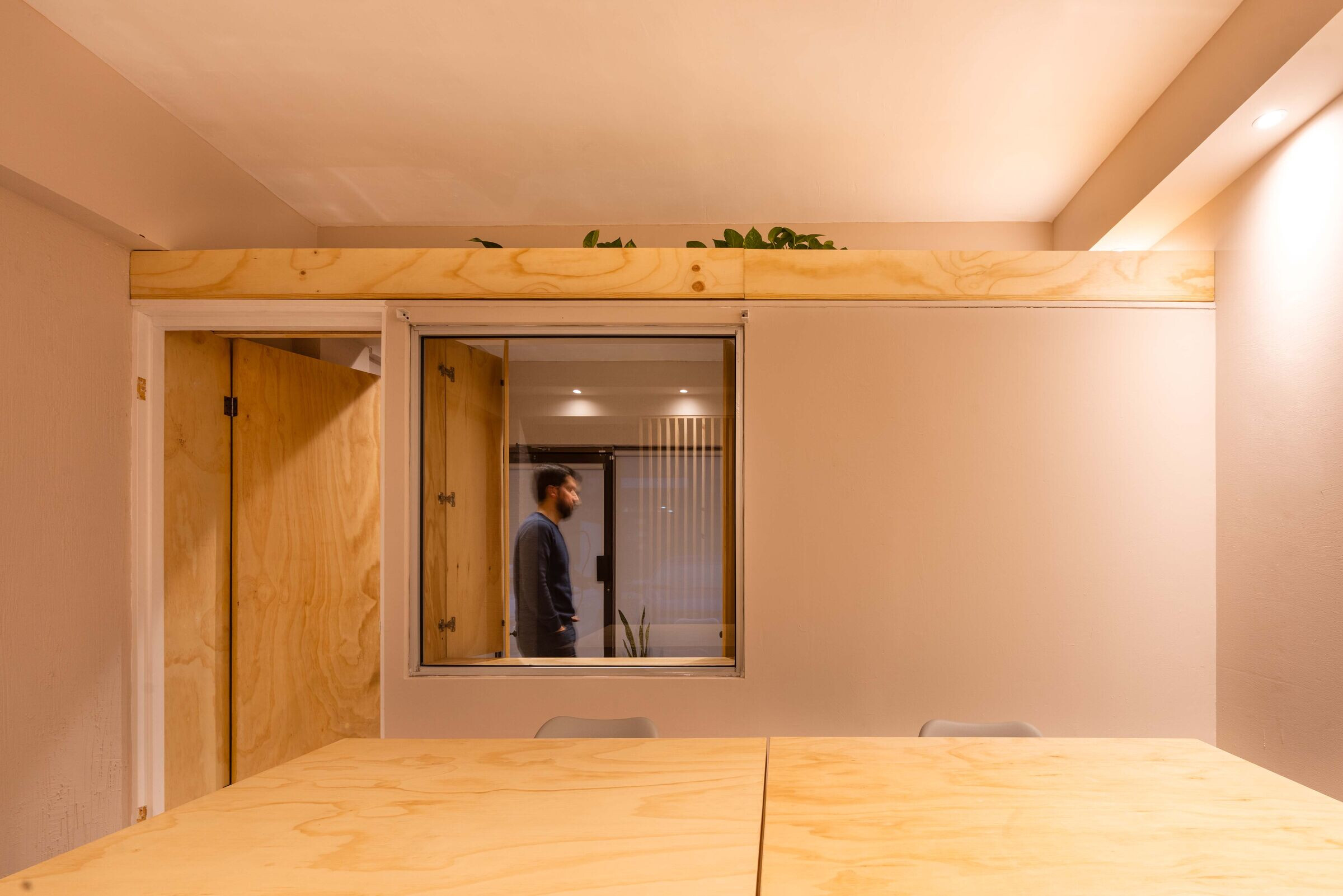
A latticework was designed to stimulate the bathroom space and the service cellar. The studio finally became a welcoming, accessible, and warm place.
