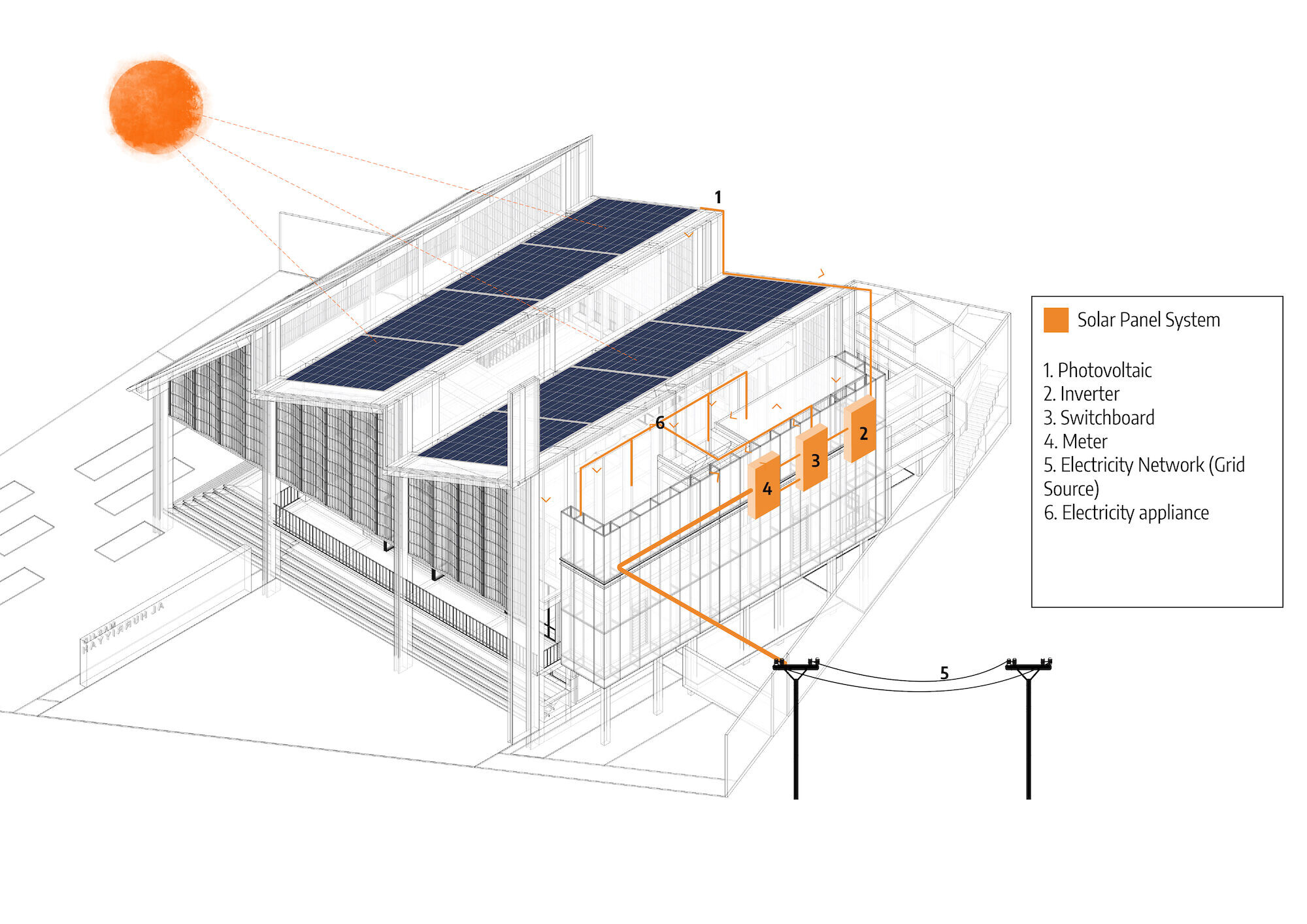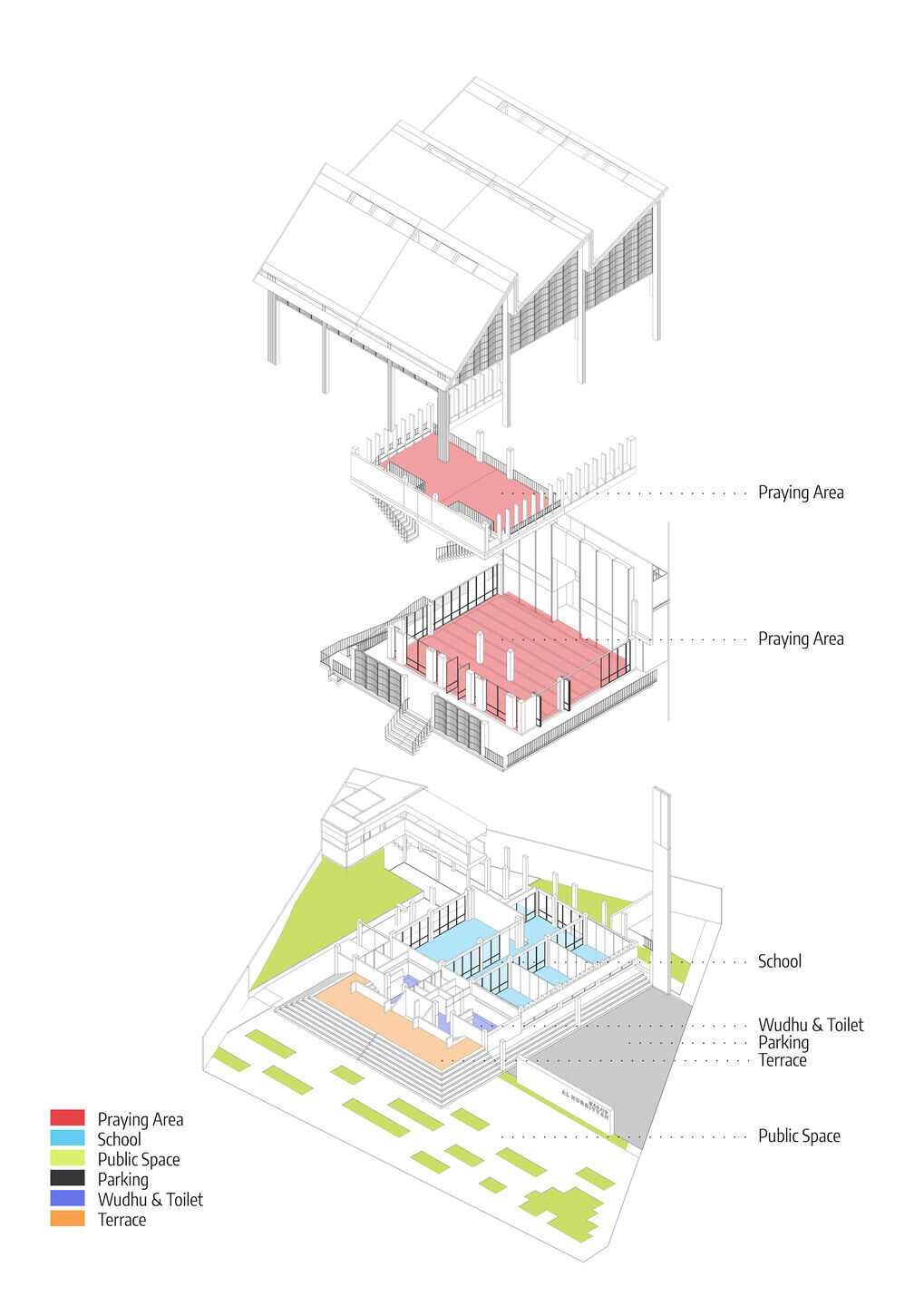Occupying a generous 1,266 sqm plot, the Jami' Al-Hurriyah Mosque serves as a welcoming sanctuary for everyone, including the elderly, women, individuals with disabilities, and children. It also offers public spaces for community activities such as Islamic teachings for children, local gatherings, and pop-up markets. With a capacity to accommodate up to 800 worshipers, the mosque features a ground floor dedicated to education (a religious school for children), a first floor serving as the main prayer area, and an upper floor for additional prayer space
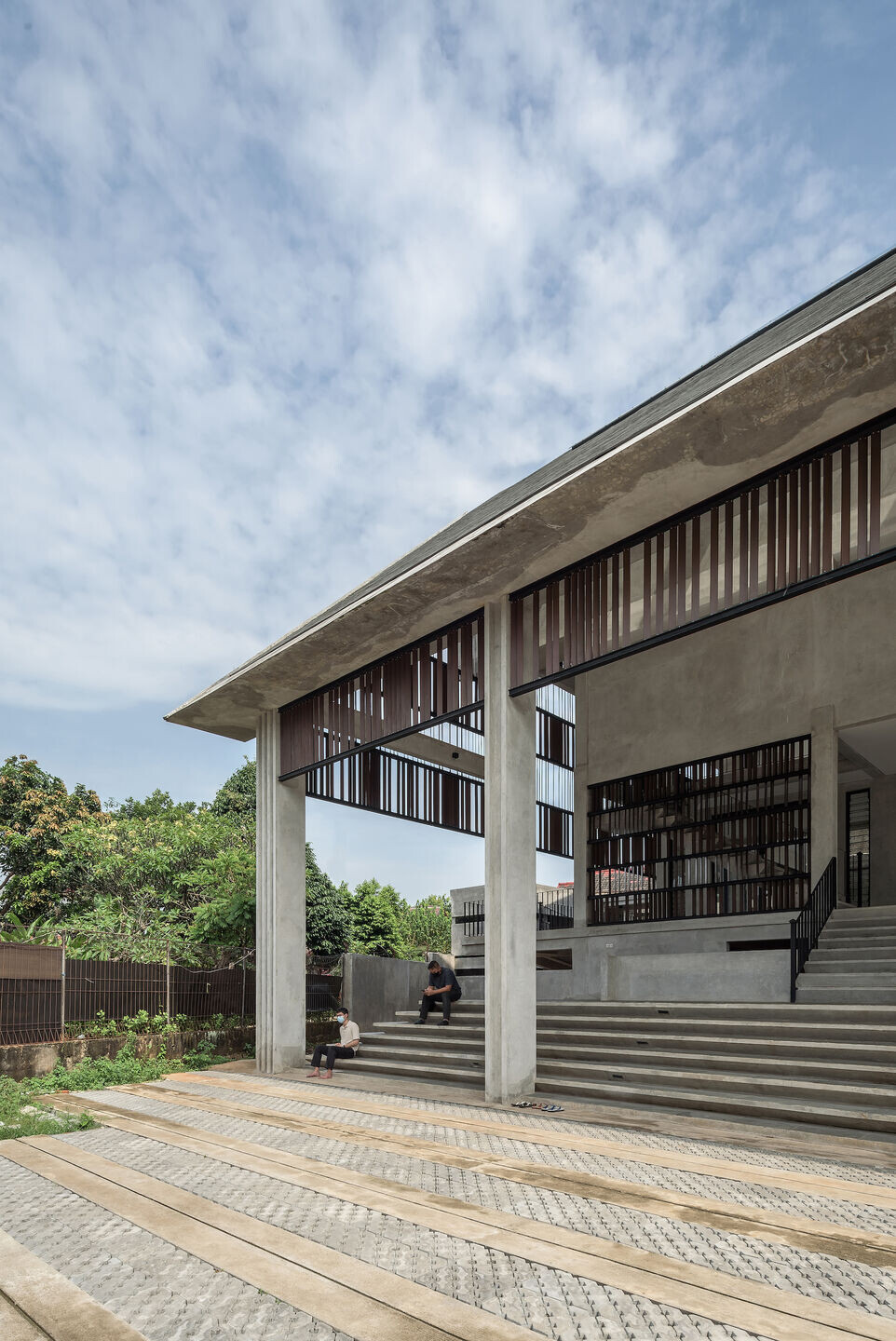
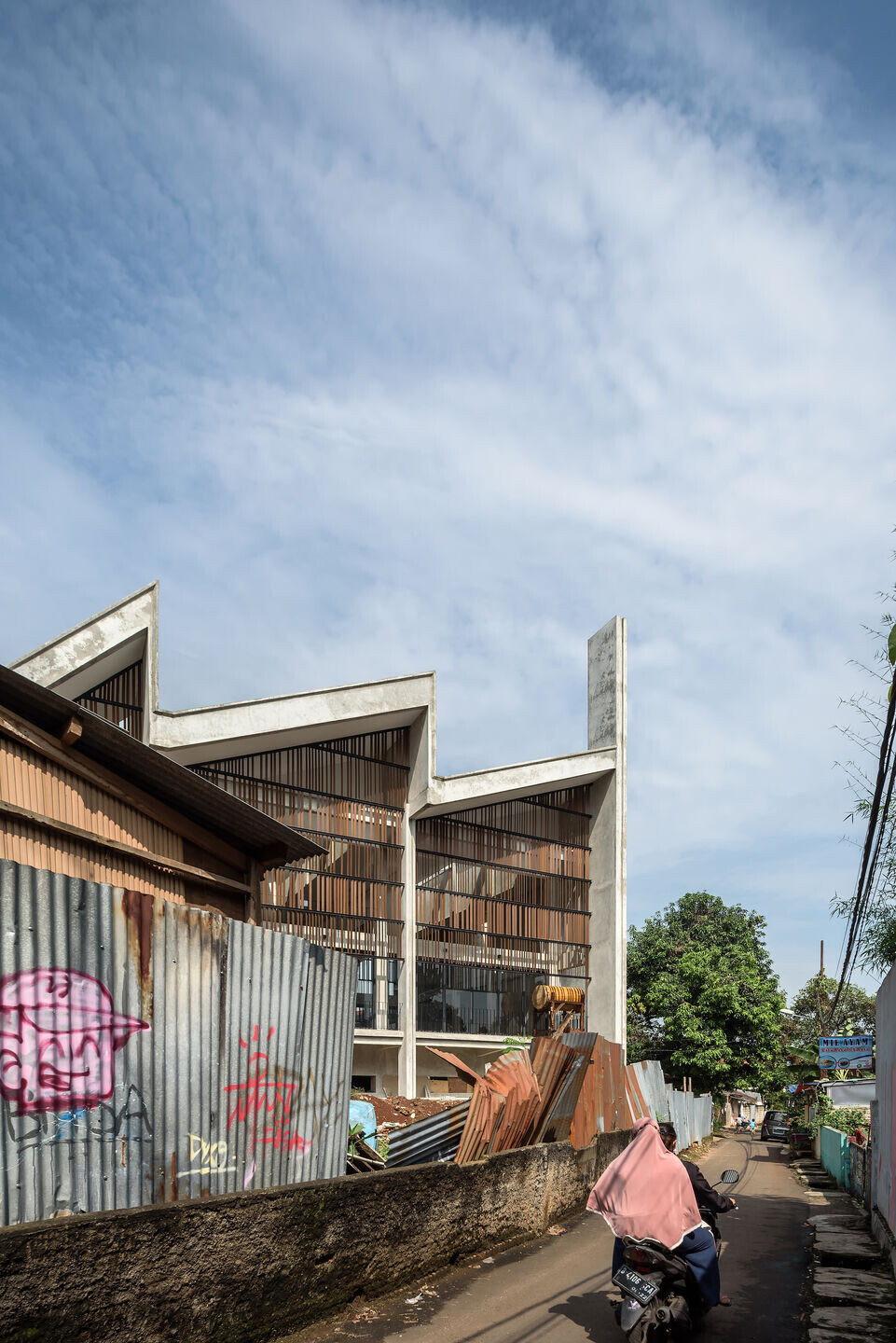
Located next to a bustling commuter train station, the design includes a spacious, pedestrian-friendly reception yard, covering a total outdoor area of 752 sqm. This inviting space provides parking for cars, motorcycles, and bicycles, along with green areas, dry gardens, and an open front yard that can be used as an additional prayer area for weekly Friday prayers (Jumuah) and the biannual Islamic celebrations of Eid al-Fitr and Eid al-Adha. The mosque thoughtfully addresses parking needs, offering five car spaces and accommodations for up to fourteen motorcycles and bicycles.
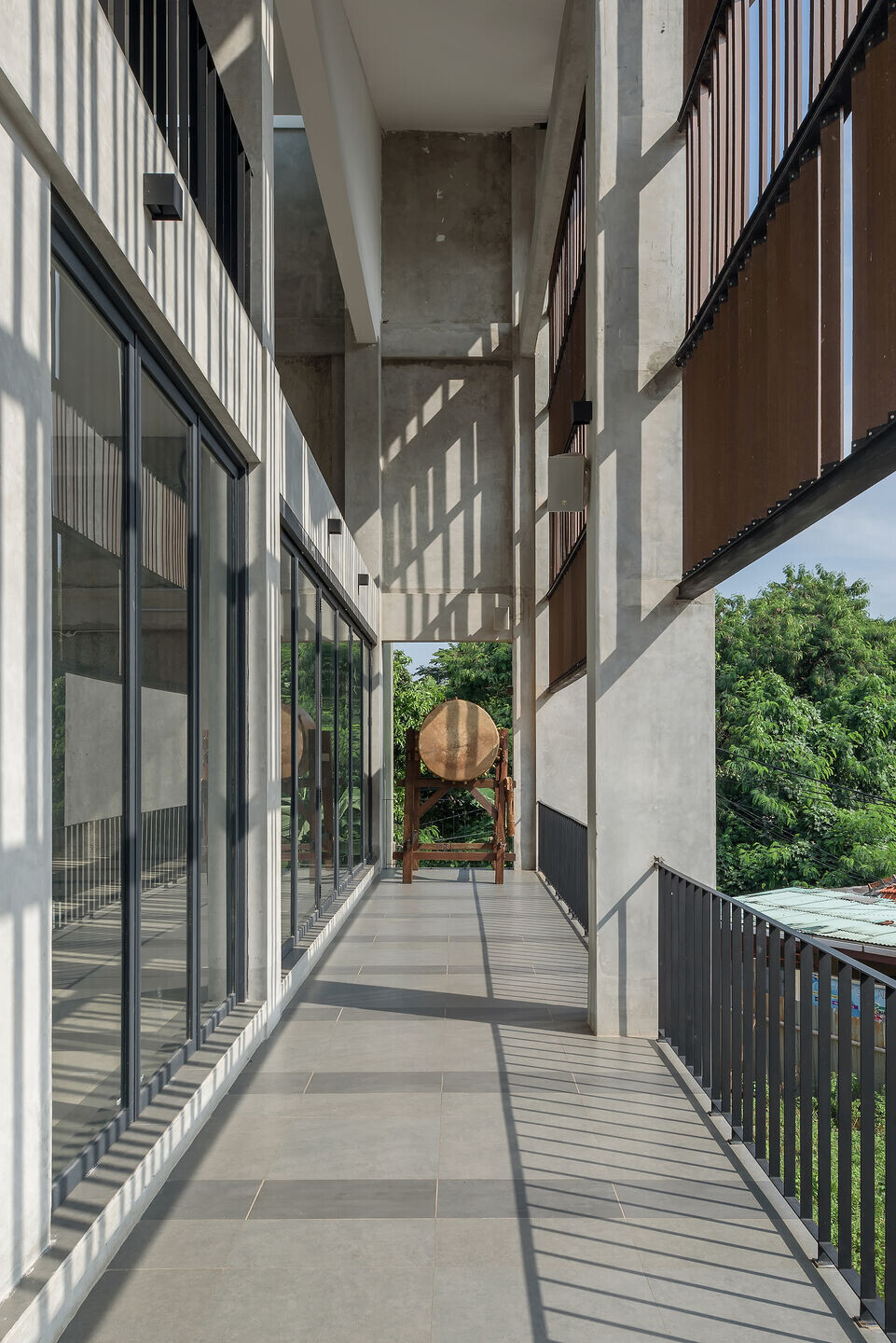
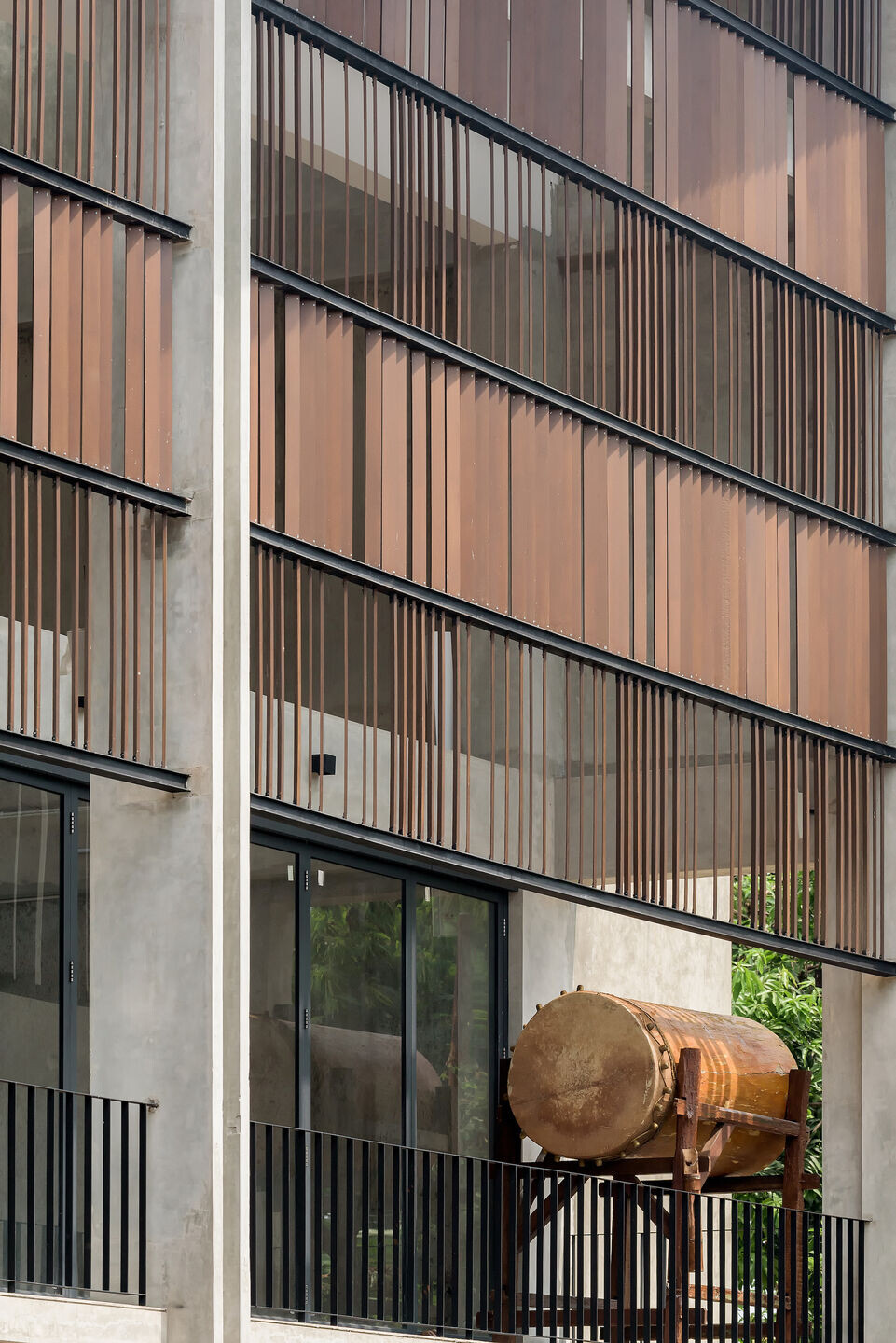
Nestled in the heart of a bustling neighborhood, just steps from a lively commuter train station, this three-story mosque makes a striking impression, breaking away from the conventional visual stereotypes of a typical local mosque. Its ground floor, housing a school, opens like a welcoming veranda, extending its embrace to the surrounding community and serving as a place of respite. The design strategy for reinterpreting a mosque includes the following elements:
1) A skylight at the tip of each sloping roof, creating a dialogue between the congregation and the passage of time, as indicated by the movement of sunlight.
2) Integration of the three roofs and the minaret to form the word 'Allah' in Arabic script.
3) A synthetic wood grille facade that provides sunlight shading and control.
4) A fenceless boundary at the front yard, inviting community activities
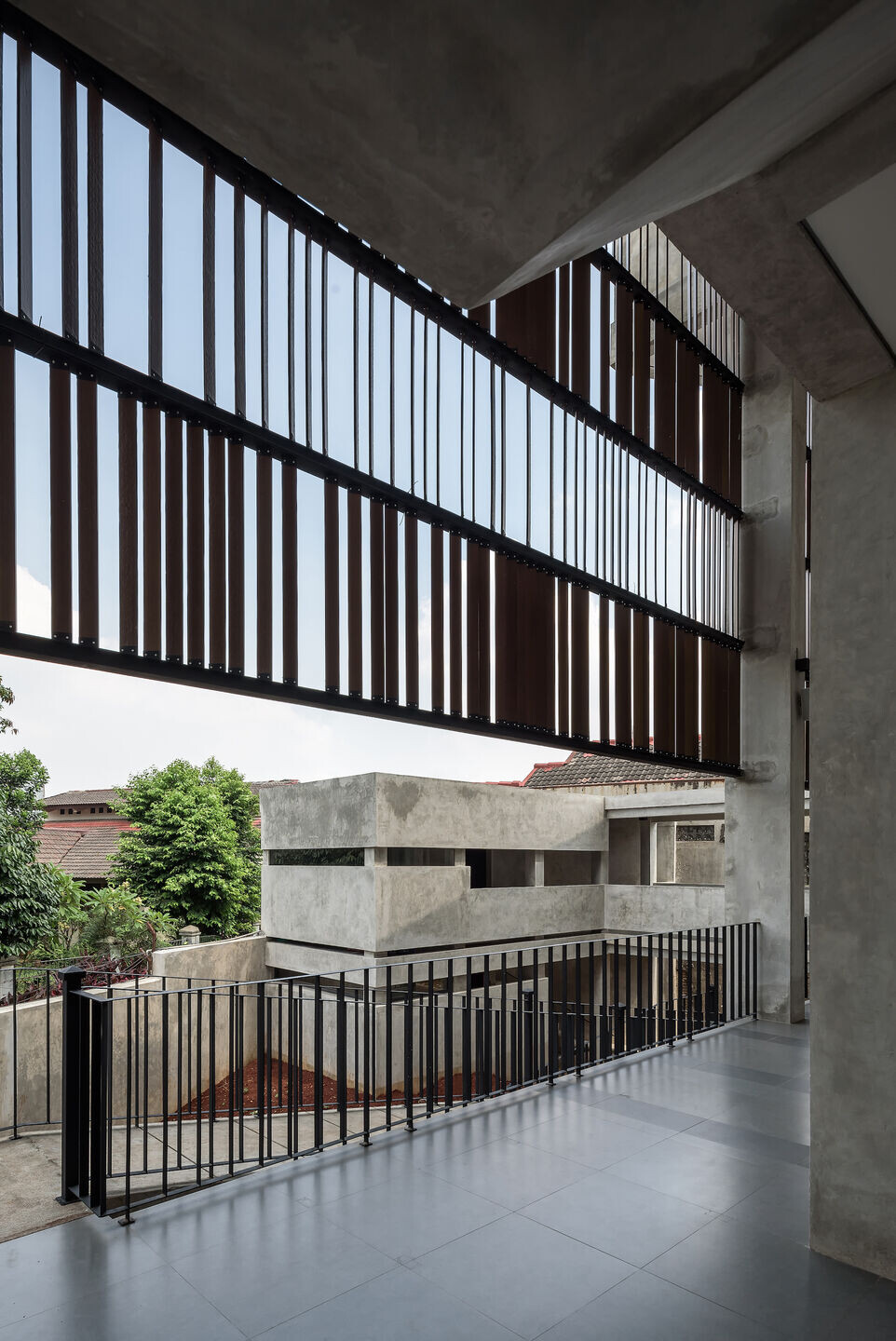
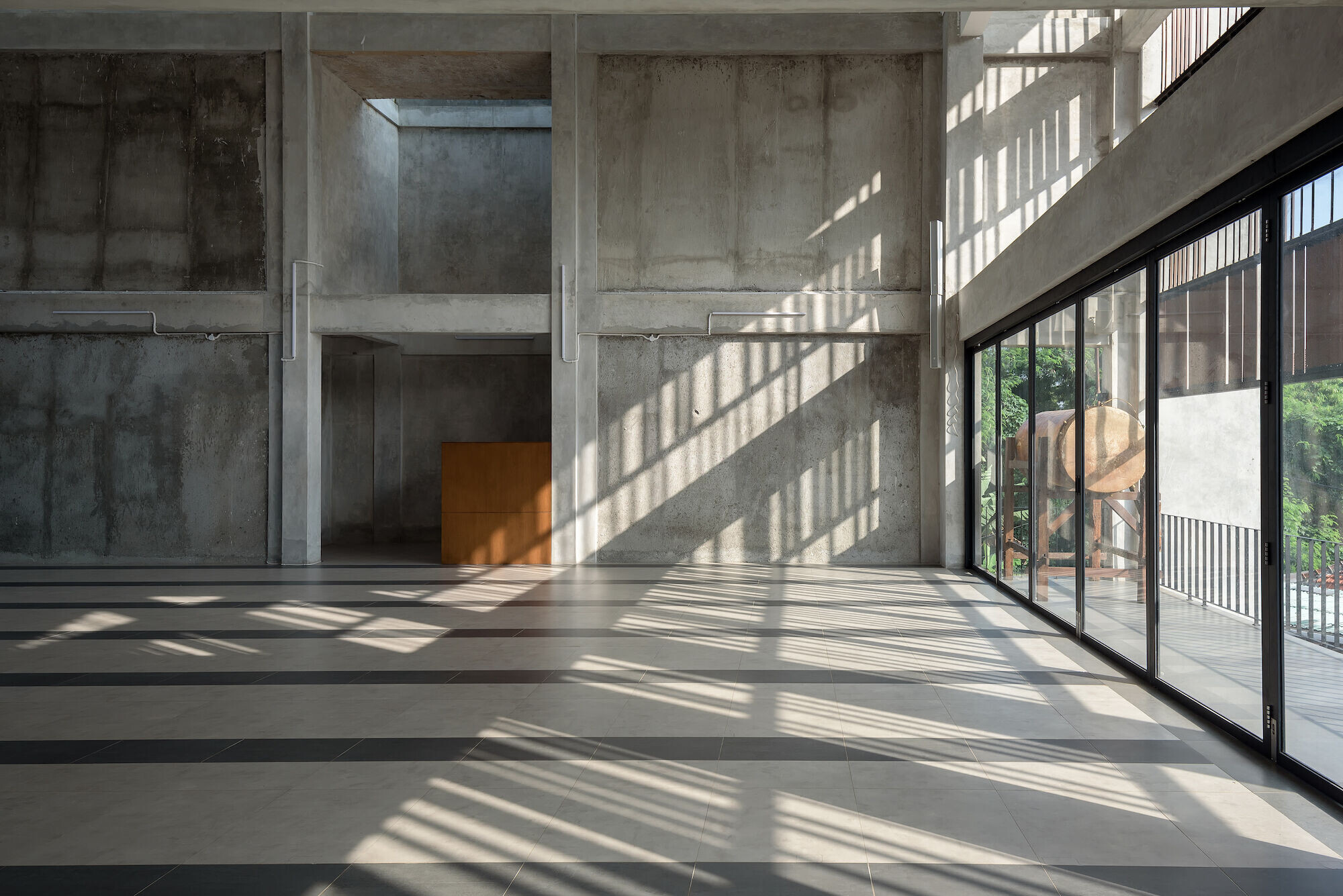
In addition to the 240 sqm prayer hall and a 33 sqm ablution area—equipped with facilities for individuals with disabilities—the mosque includes various support spaces. These include a nursing room, separate restrooms for men and women, an accessible toilet, offices and accommodations for mosque management, classrooms, storage areas, a pantry, a sound control room, the Imam's chamber, and a security post.
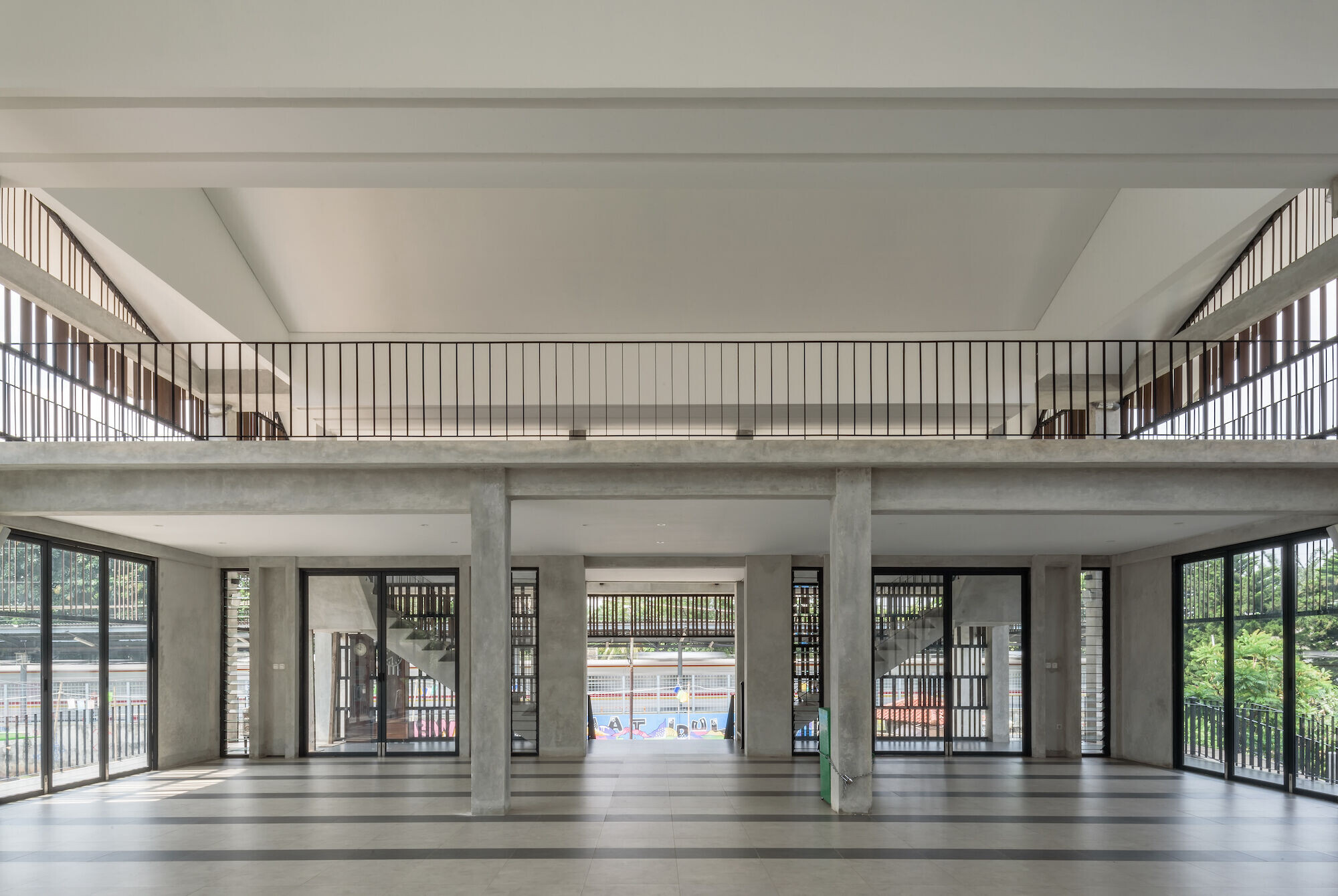
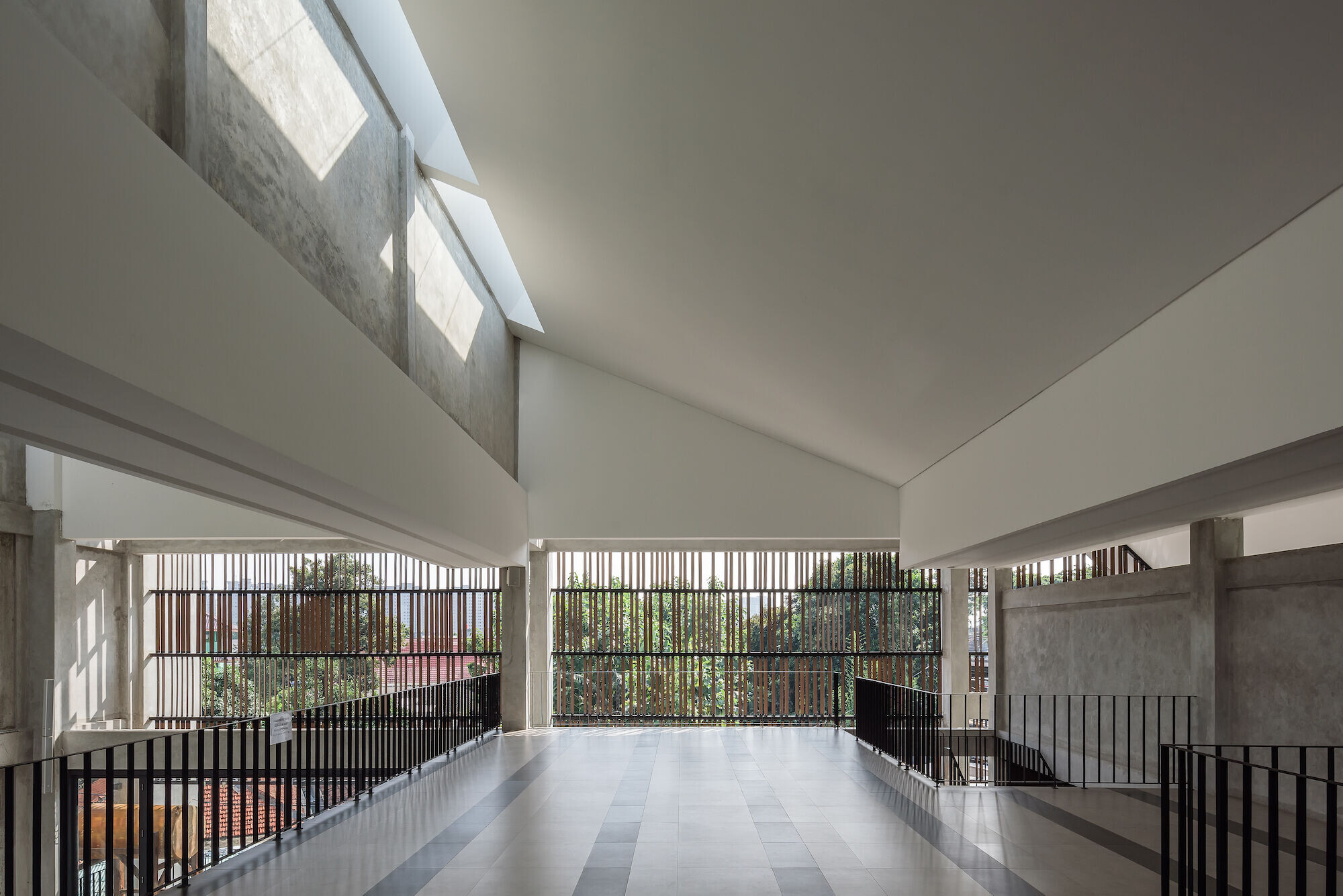
Team:
Architects: AGo Architects
Main Contractor: PT. Prodecon Mitratama
Idrus Ahmad (Project Manager/Client Representative)
Photographer: Kafin Noe’man
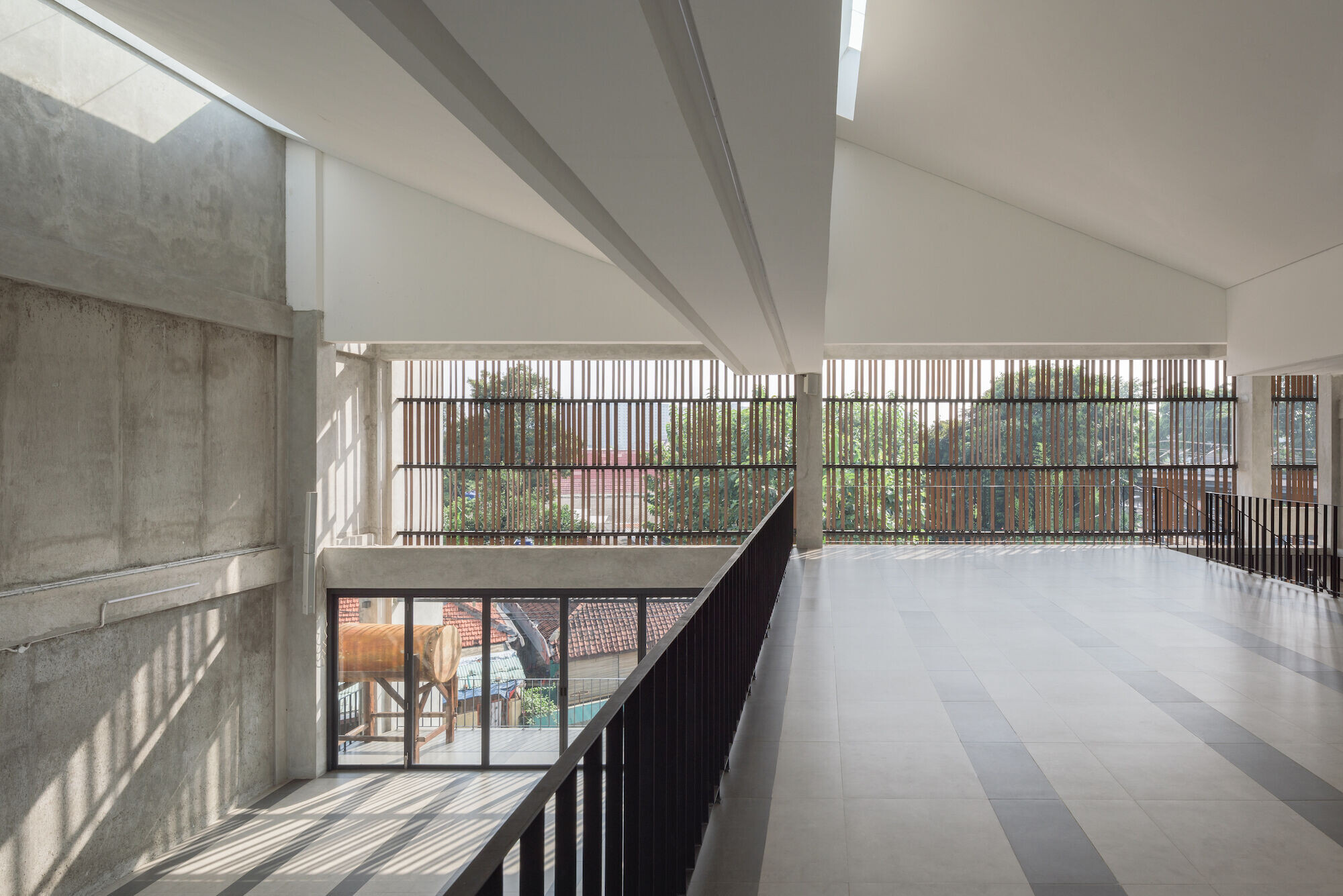
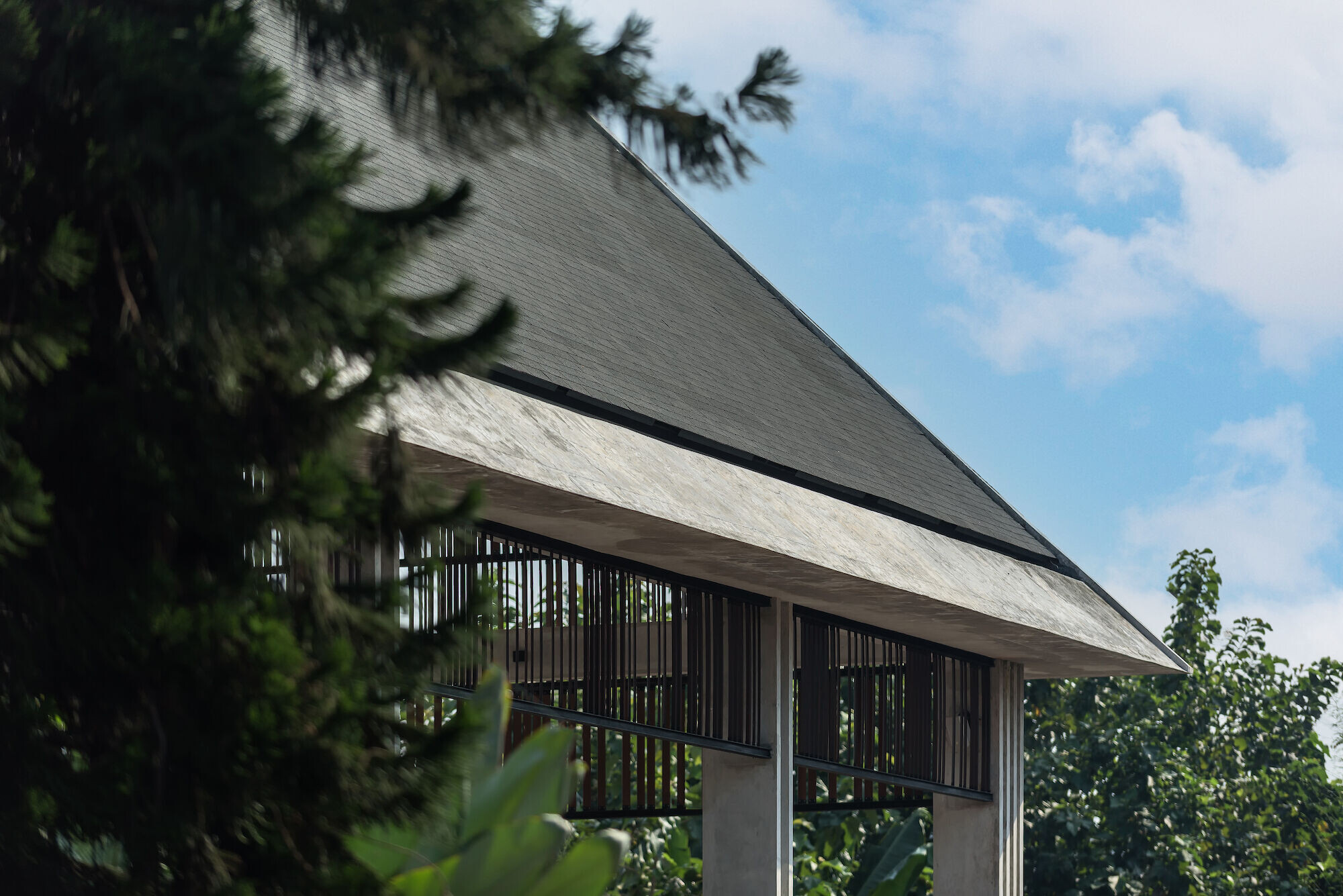
Materials Used:
Main façade: exposed concrete
Secondary facade: Conwood panels (by Conwood Indonesia) with metal frame
Doors: Glass doors with aluminum frame
Windows: Aluminum frame windows
Roofing: Bitumen; Tempered Glass 12 mm (skylight)
