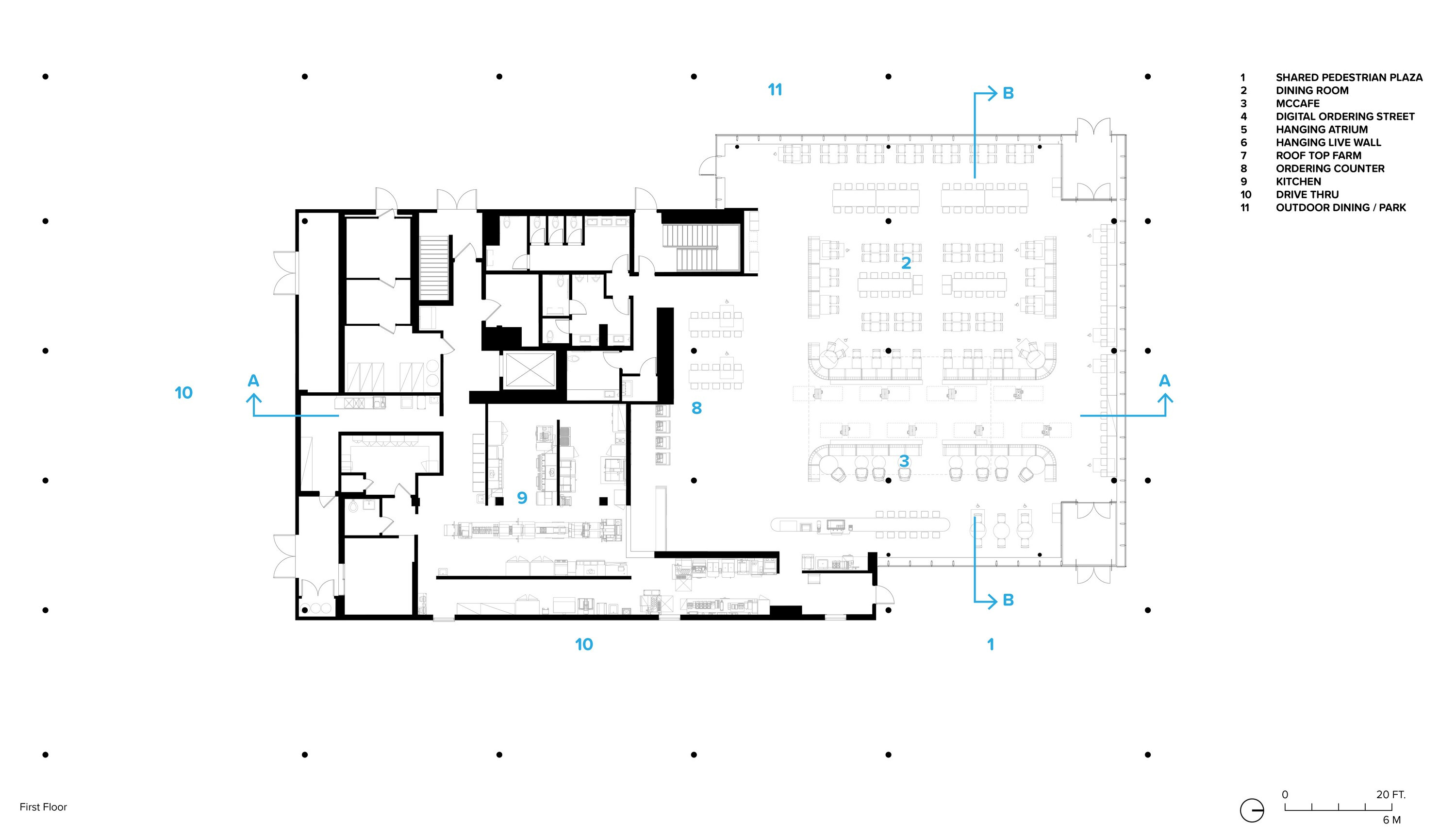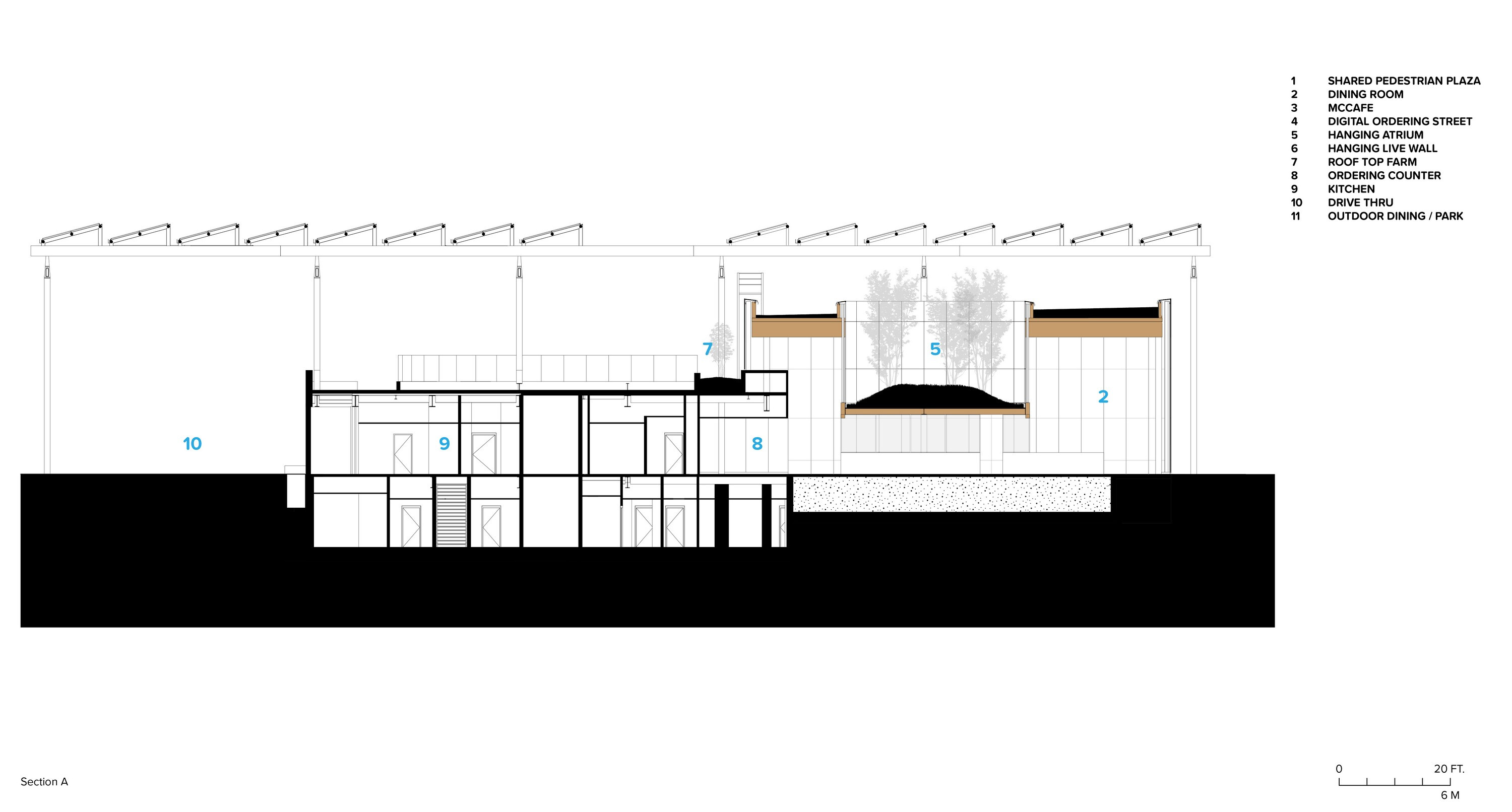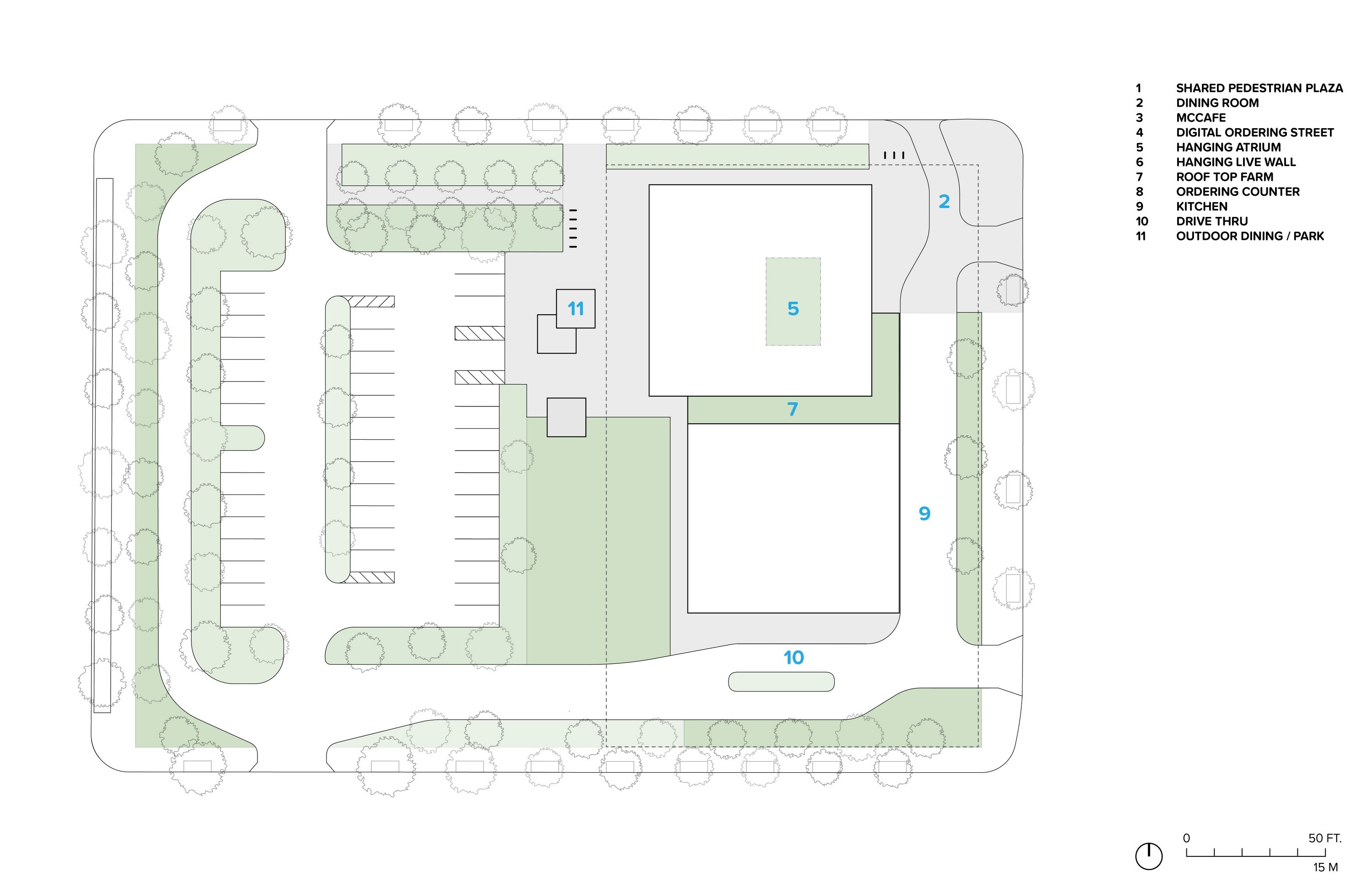The new Chicago Flagship celebrates the pure simplicity and enduring authenticity of McDonalds, welcoming both residents and visitors to a playful and informal gathering place in the heart of the city.

The site is a full city block, just steps off Michigan Avenue, occupied since 1985 by the iconic “Rock ‘n Roll” McDonalds that emphasized drive through services. The new design re-balances car-pedestrian traffic creating a city oasis where people can eat, drink and meet. Green space is expanded over 400%, producing a new park-like amenity for a dense area of the city.
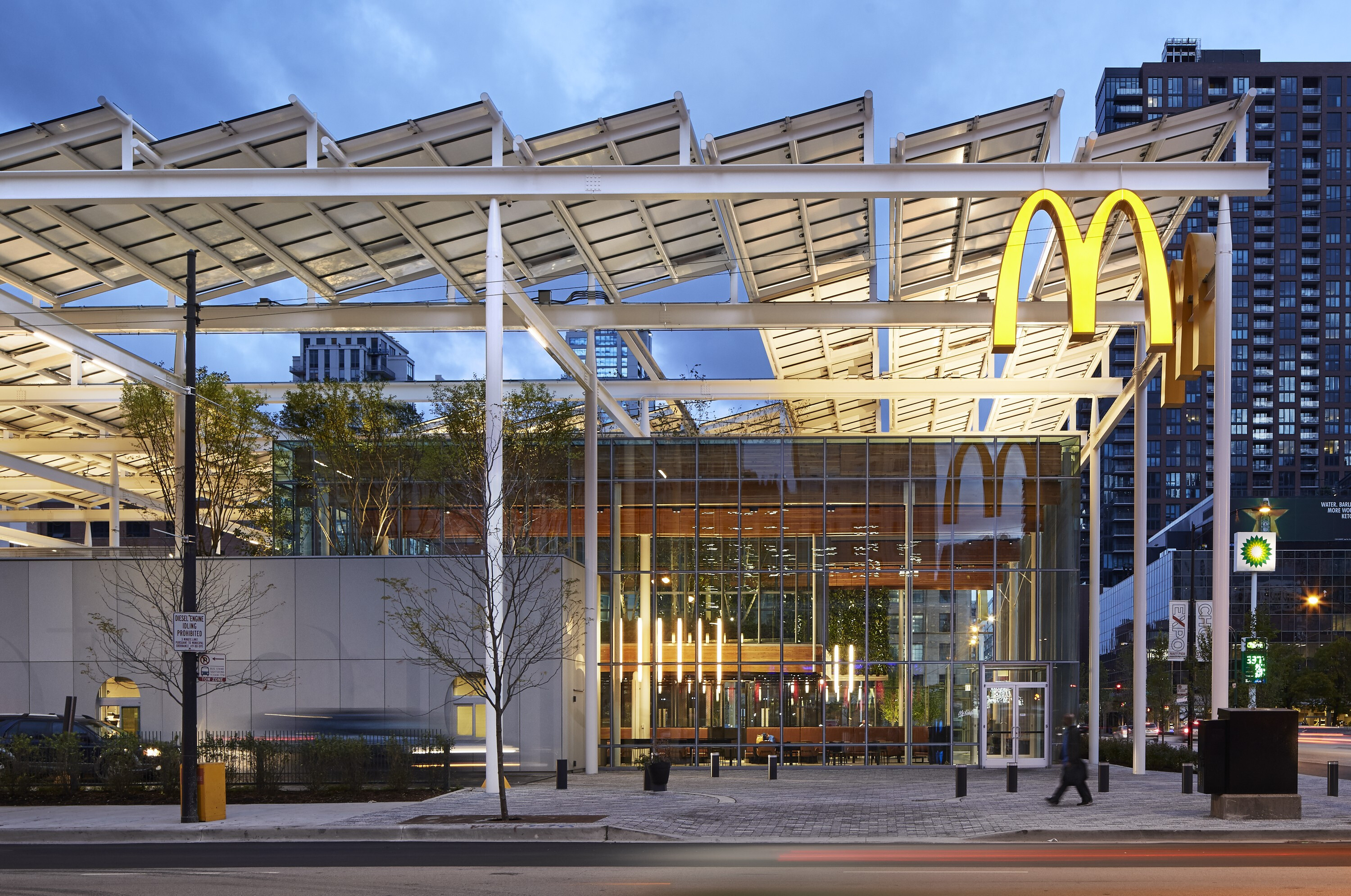
A generous solar pergola visually unites the restaurant into a single volume. Beneath this “big roof”, indoor dining areas, contained in a pure glass box, are seamlessly connected to outdoor spaces. The new kitchen reuses the footprint and structure of the previous store and comprises a second concrete clad box.
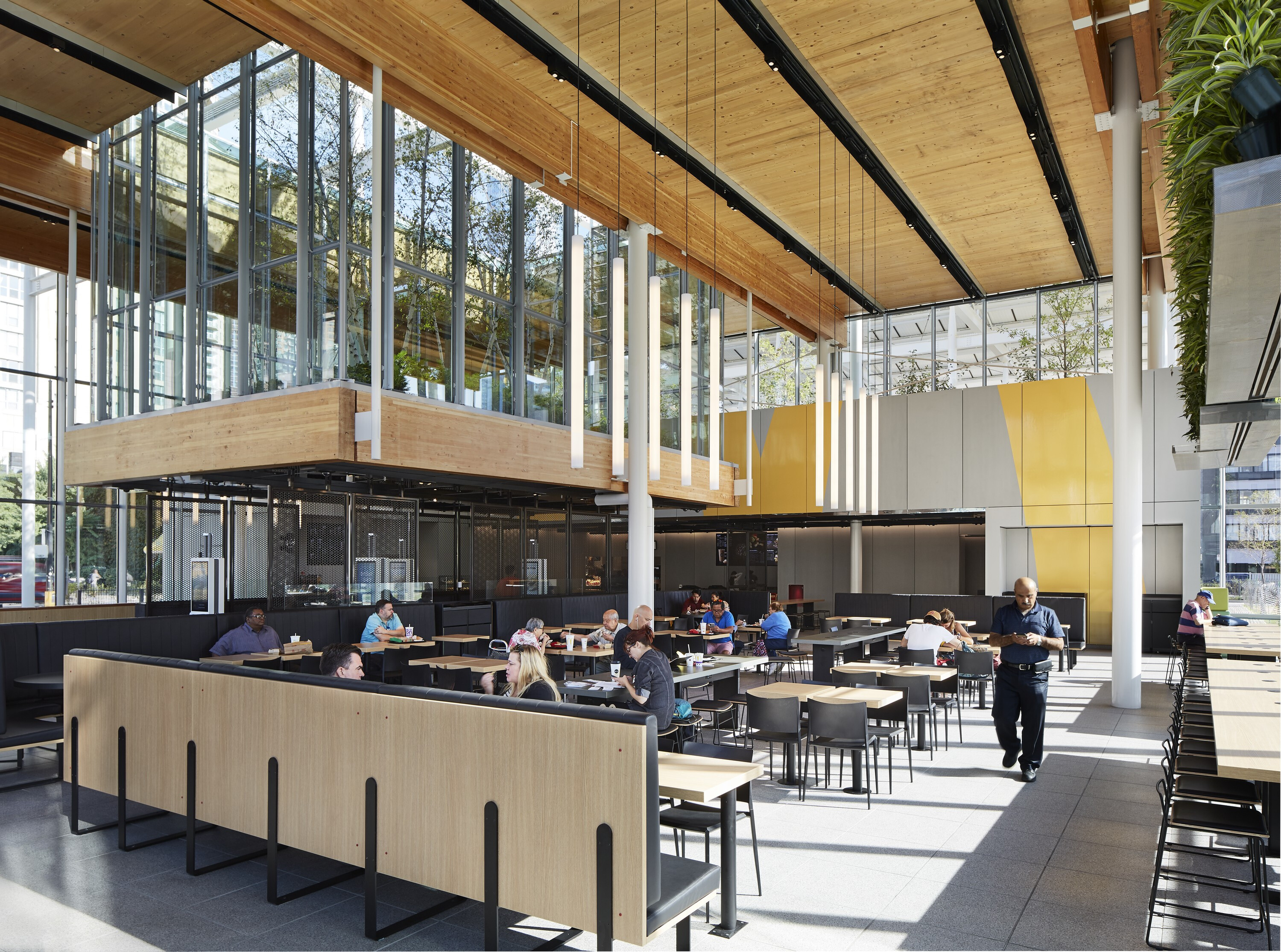
The dining room features a garden planted with ferns and white birch trees floating above a digital ordering “street”. From this vantage point guests can experience the landscape beyond and above. Over shared tables with wireless charging and outlets, “tapestries” of living plants improve indoor air quality and provide a backdrop of green gradients. What might surprise many can be found on the adjacent kitchen roof: a row of harvestable apple trees can be seen through a clerestory window, telling a story about the future of urban farming and the utilization of often underused space.
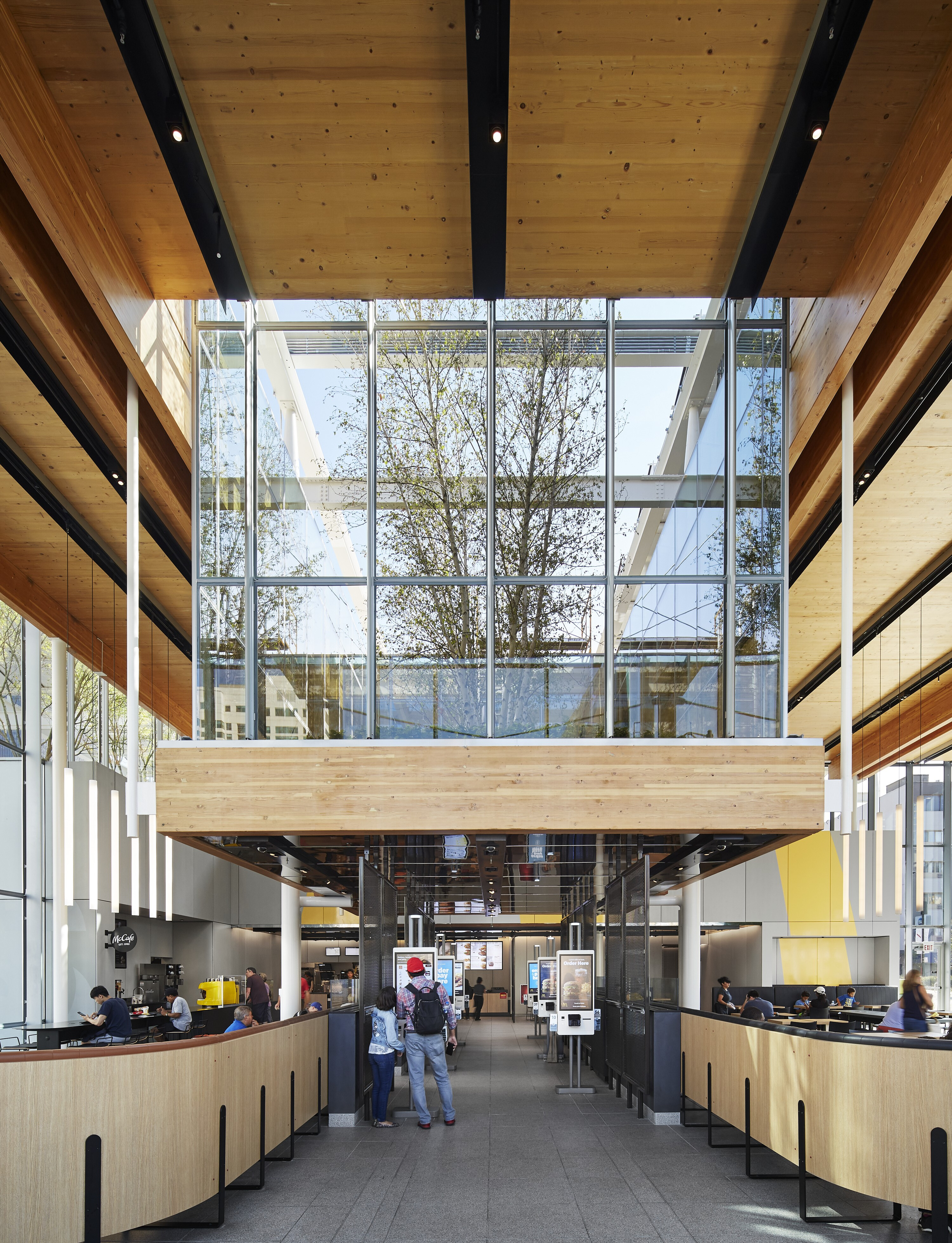
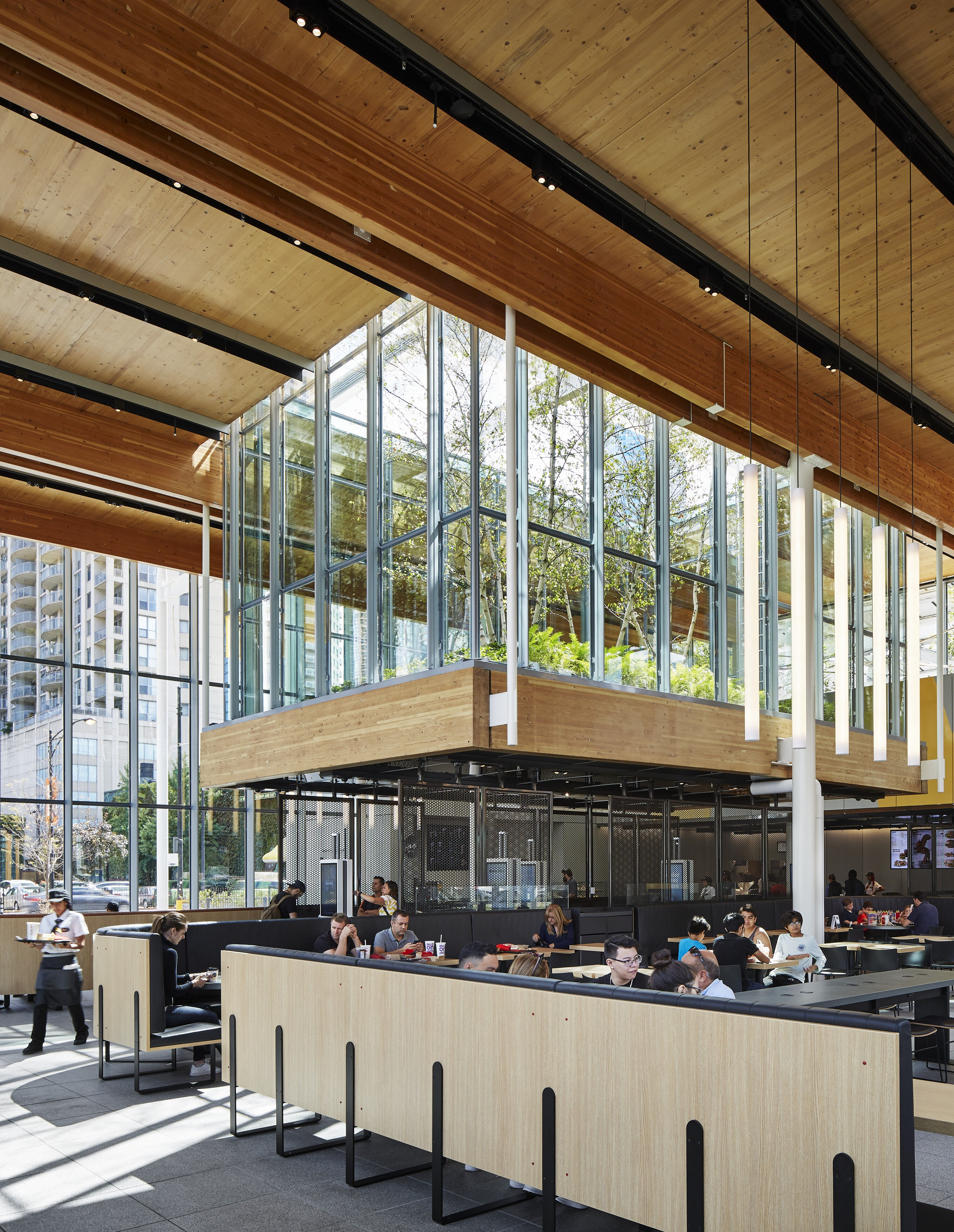
Team:
Architects: Ross Barney Architects
Client: McDonald’s Corporation
Collaborative Partners:
Landini Associates, Interior Design
Goodfriend Magruder Structures, Structural Engineer
Omni Ecosystems, Living Wall and Green Roof Design/Installation
Schuler Shook, Lighting Design
WCW Engineers, Mechanical Engineer, Electrical Engineer, and Plumbing EngineerDickerson Electrical Engineers, Electrical Engineer
Watermark Engineering, Civil Engineer
Day and Night Solar, Solar Panel Design/Installation
Compass Surveying, Surveying
Sevan Solutions, Project Management
Photographer: © Kendall McCaugherty, Hall + Merrick
