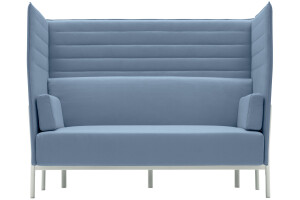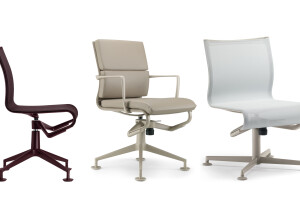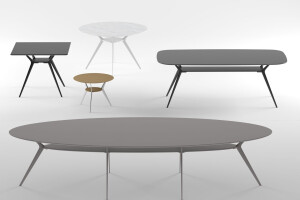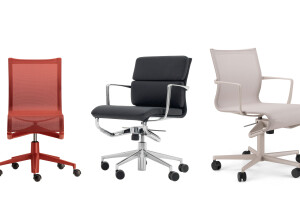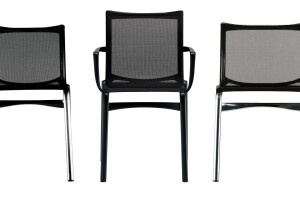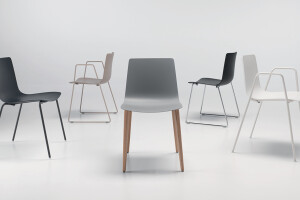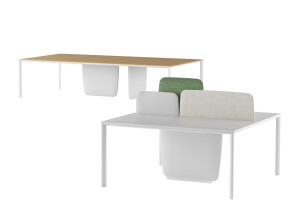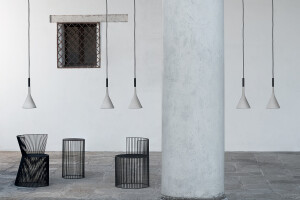For decades, Scott Sports has engaged in a highly successful global enterprise specialized in sports equipment for cycling, skiing, running, and motorsports. In response to its global expansion, the company commissioned a new headquarters to accommodate up to 600 employees. The new building focus on Scott's values: sustainability, orientation toward the future and the cutting-edge technologies.
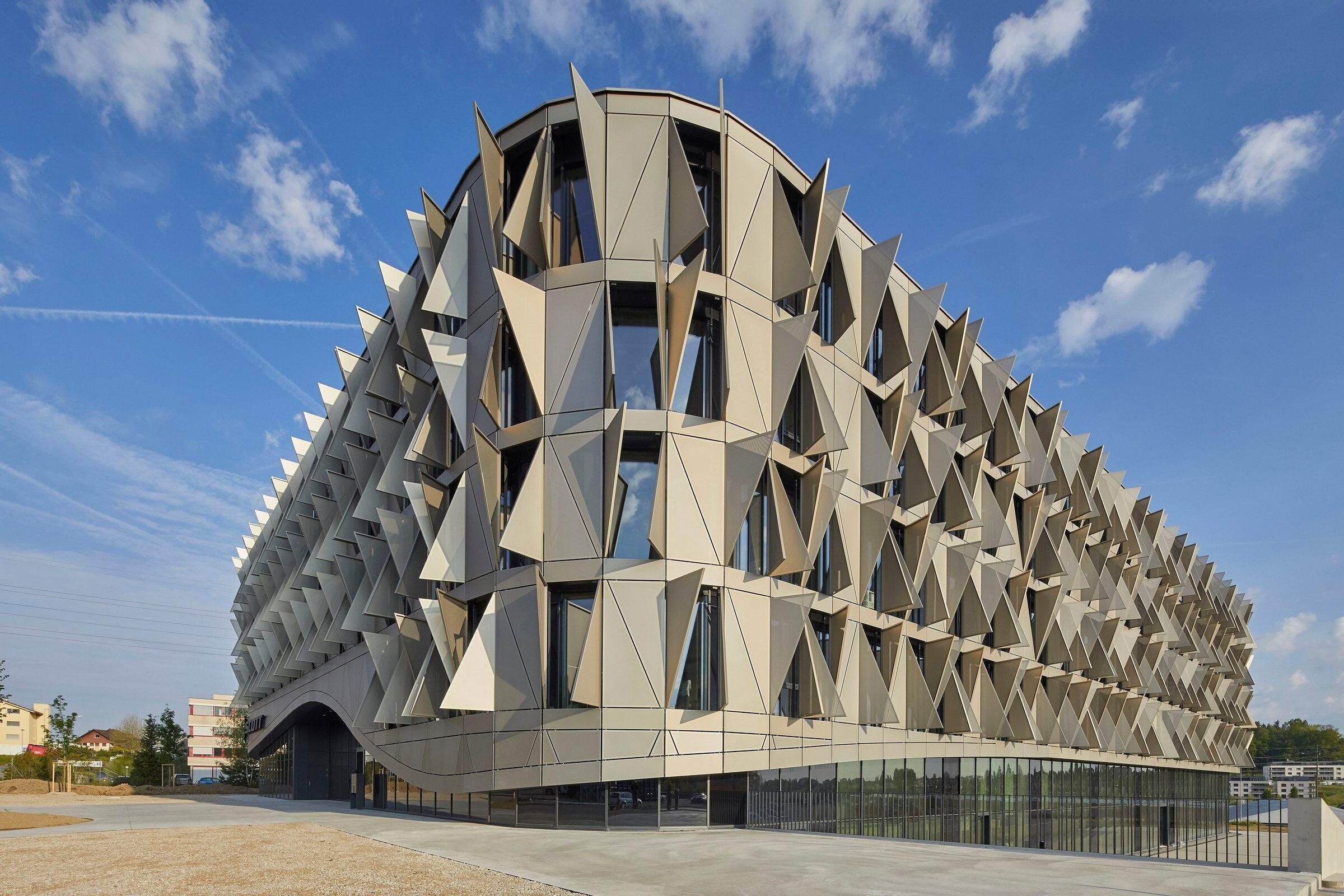
Innovation and sustainability
Constructed of timeless materials including timber, concrete, metal, and glass, the building embodies Scott Sports’ identity and values. The choice of aluminium for the facade pays homage to the first product manufactured by the company: an aluminium ski pole. On arriving at the new headquarters building, one enters into a central atrium that rises to the full height of the building. This soaring space clad entirely in vertical wooden louvers recalls the company’s original link to skiing. In effect, the word «ski» literally means «a long, thin piece of cut wood» in Norwegian.

Flooded with light, the atrium can be accessed via a majestic staircase that leads from the main entrance to the auditorium in one long, flowing path around a curved wall. The ground floor also accommodates public areas such as the cafeteria, the restaurant, and a 4,000m2 showroom with views to the outdoor where new bicycles are tested. This is the first building in Europe to be equipped with a single control system for heating, ventilation, and acoustics. The offices feature the latest Soft Cell ceiling panels to regulate the interior climate, acoustic conditions, and basic lighting.
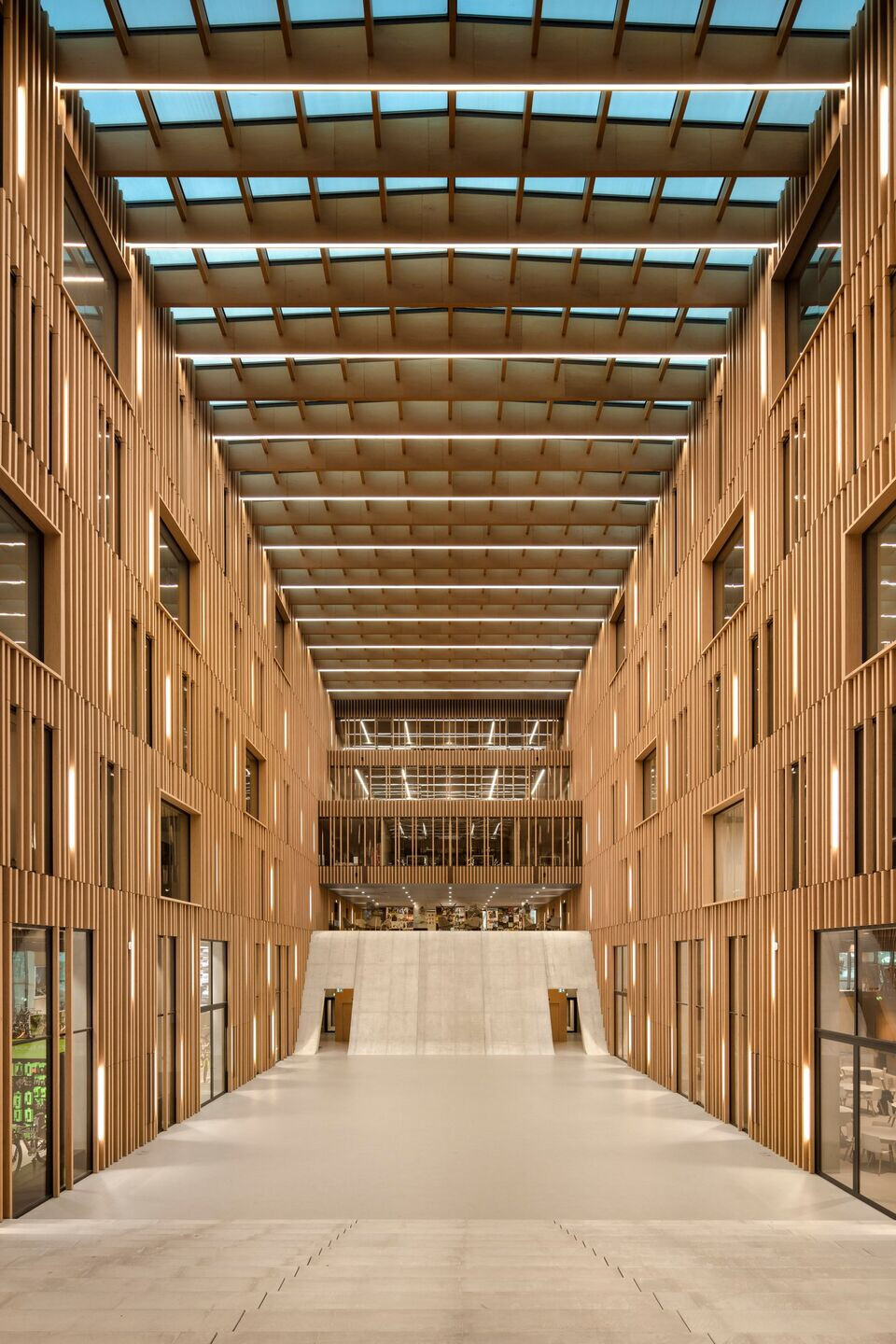
Flexibility and openness
Offices, meeting rooms, and various spaces designed for informal gatherings occupy the upper four storeys. An open-plan layout fosters dialogue, brainstorming, and the development of ideas, while enclosed spaces favour concentration on work. Offices are modular to allow for adaptation to whatever new requirements may arise in the future.
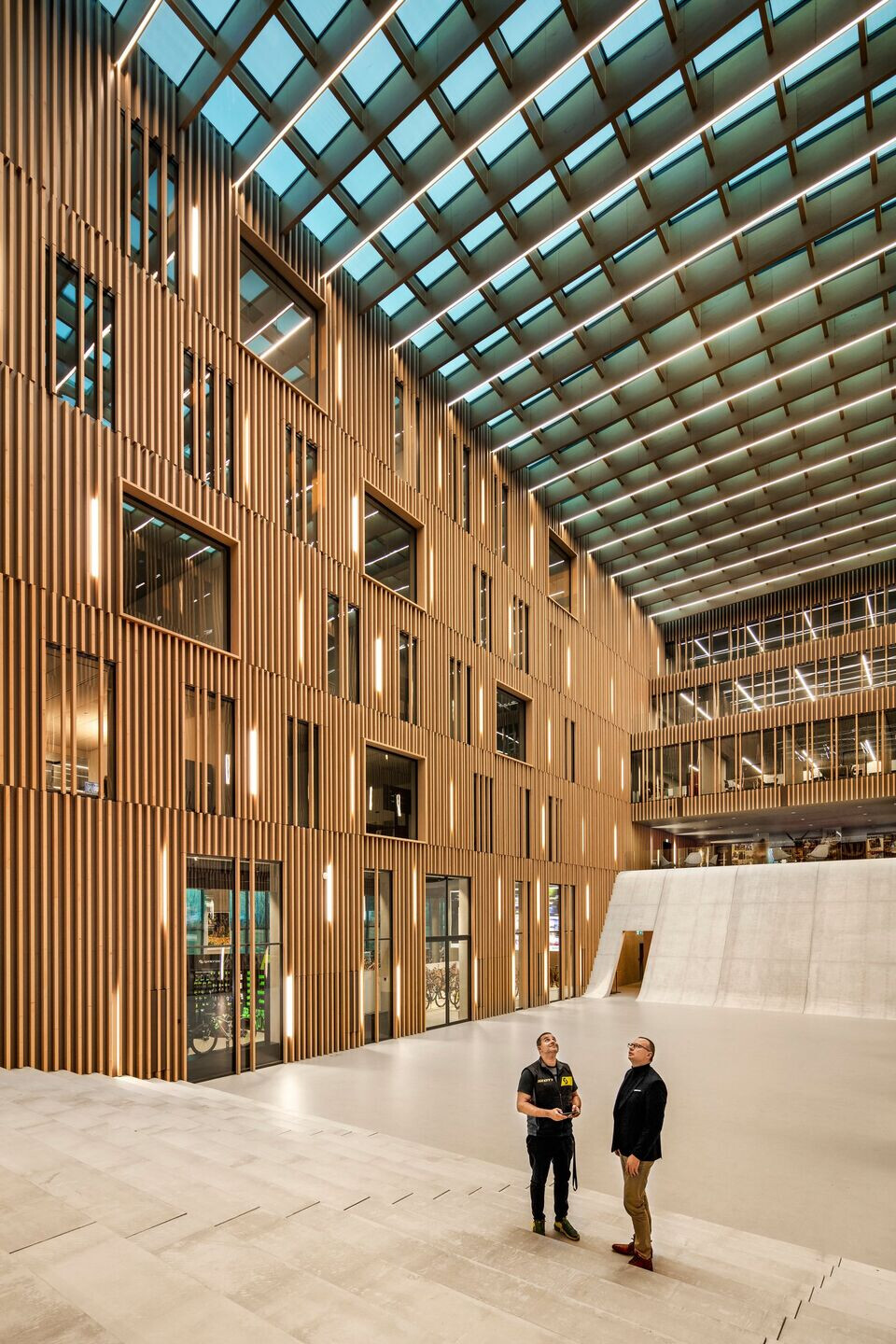
Dynamics and transparence
The micro-perforated aluminum facade on the upper floors reacts to the intensity of the sun, modulating the flow of natural light into the building. Thanks to this dynamic sun shading system, mechanically controlled by 880 motors, the facade adjusts itself throughout the day and in response to weather conditions. On the ground floor, the facade features modular tinted electrochromic glass that allows for a fluid transition between indoor and outdoor spaces. Together, this high-tech plinth and the sun shading system on the upper floors facilitate the observation of activity taking place inside the building.
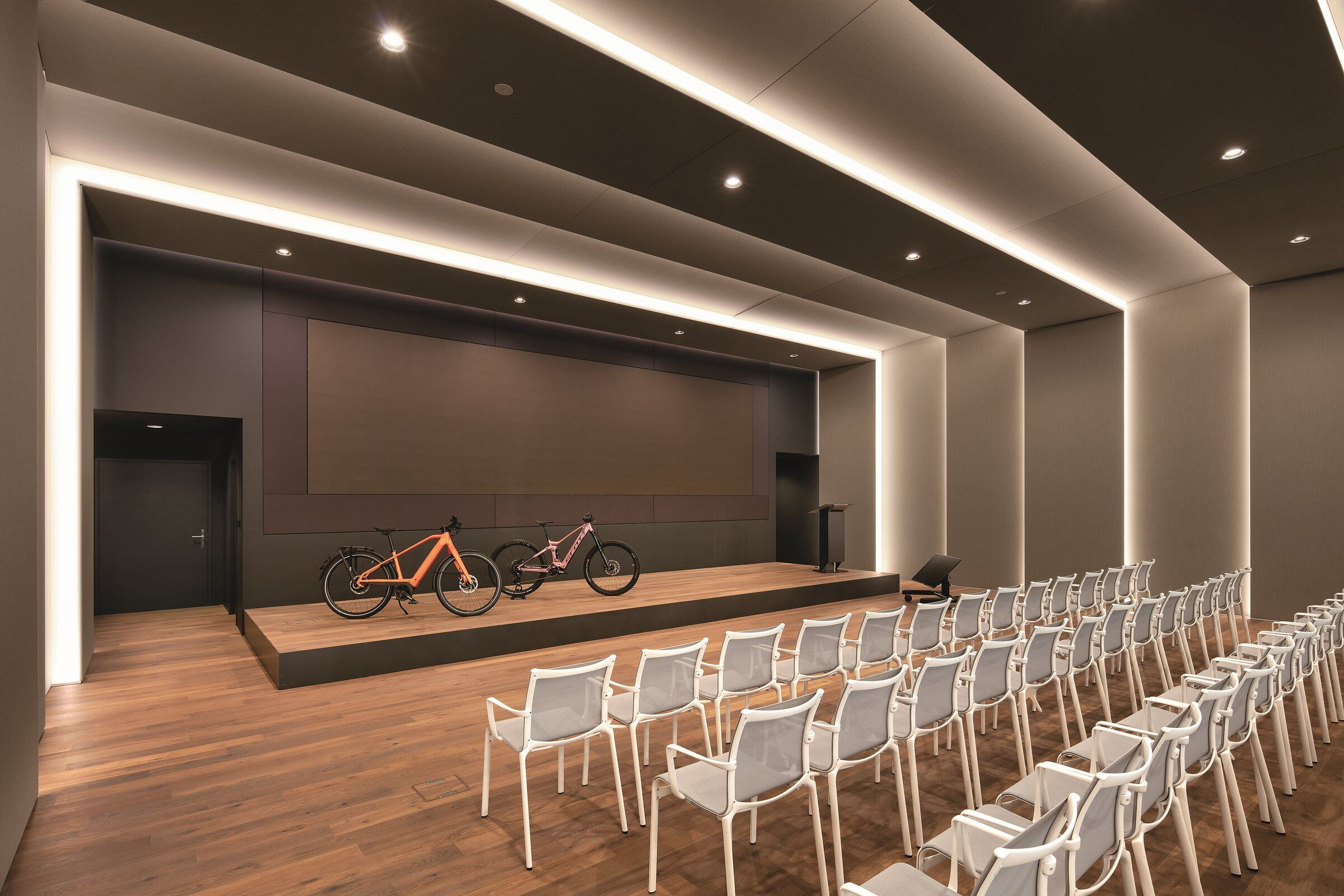
Luminosity and serenity
Daylight enters the building through multiple openings that emphasize the verticality of the wooden louvers and the pale coloring of the floors. The choice of natural hues is carried throughout the structure to bring a sense of serenity to the office spaces. The high-tech lighting is also cleverly designed to mimic the structure, and thus to blend seamlessly with the building’s architecture.
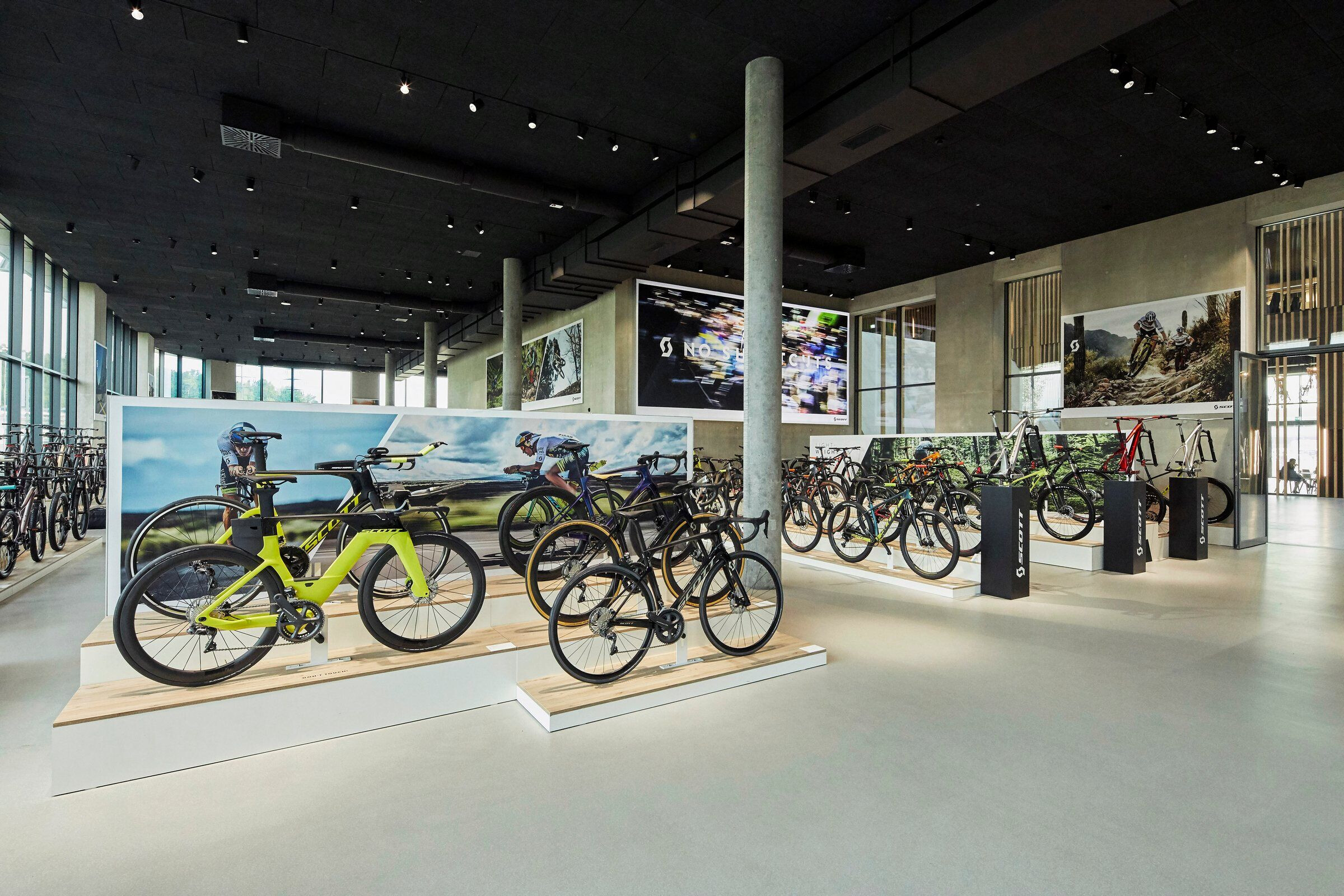
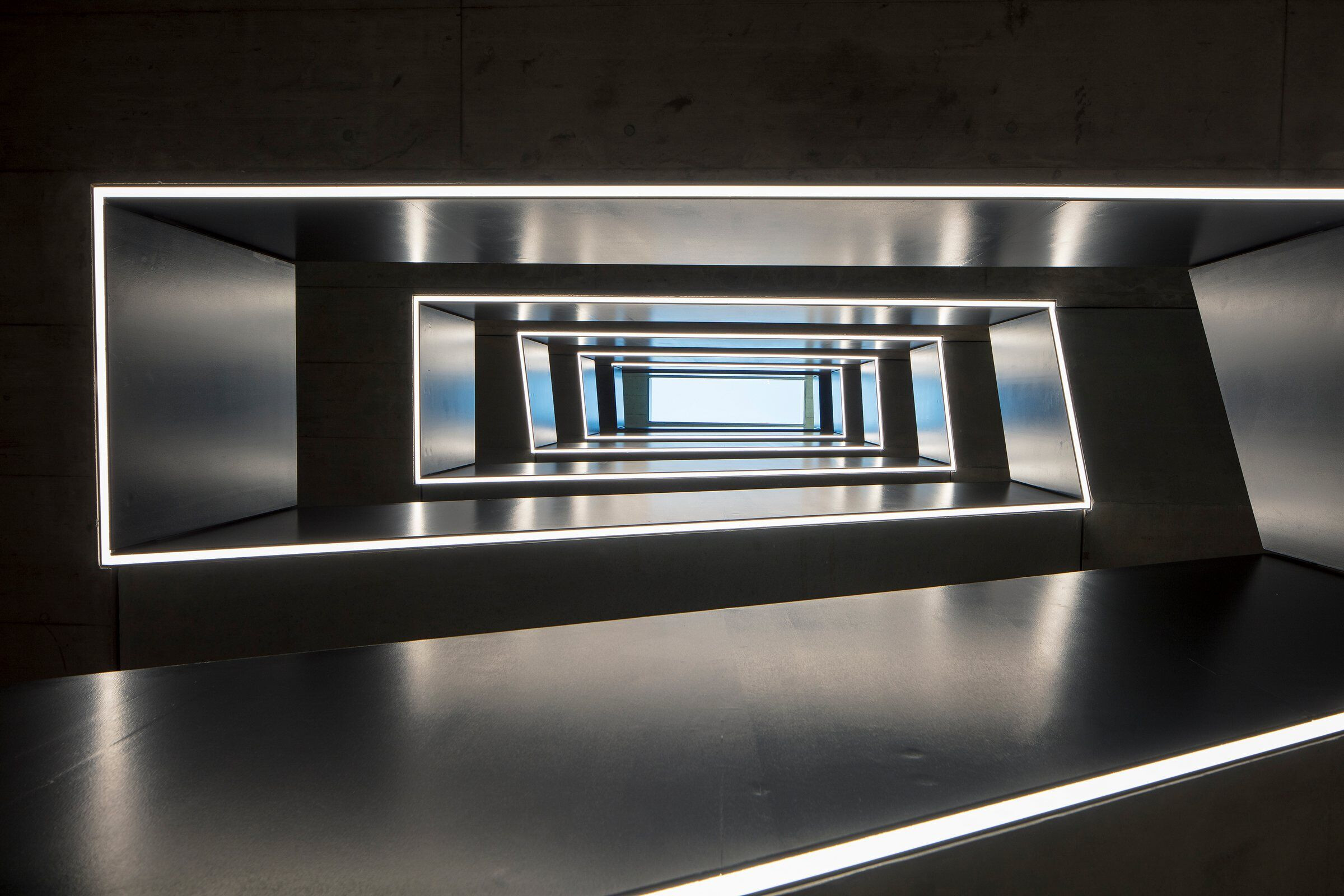
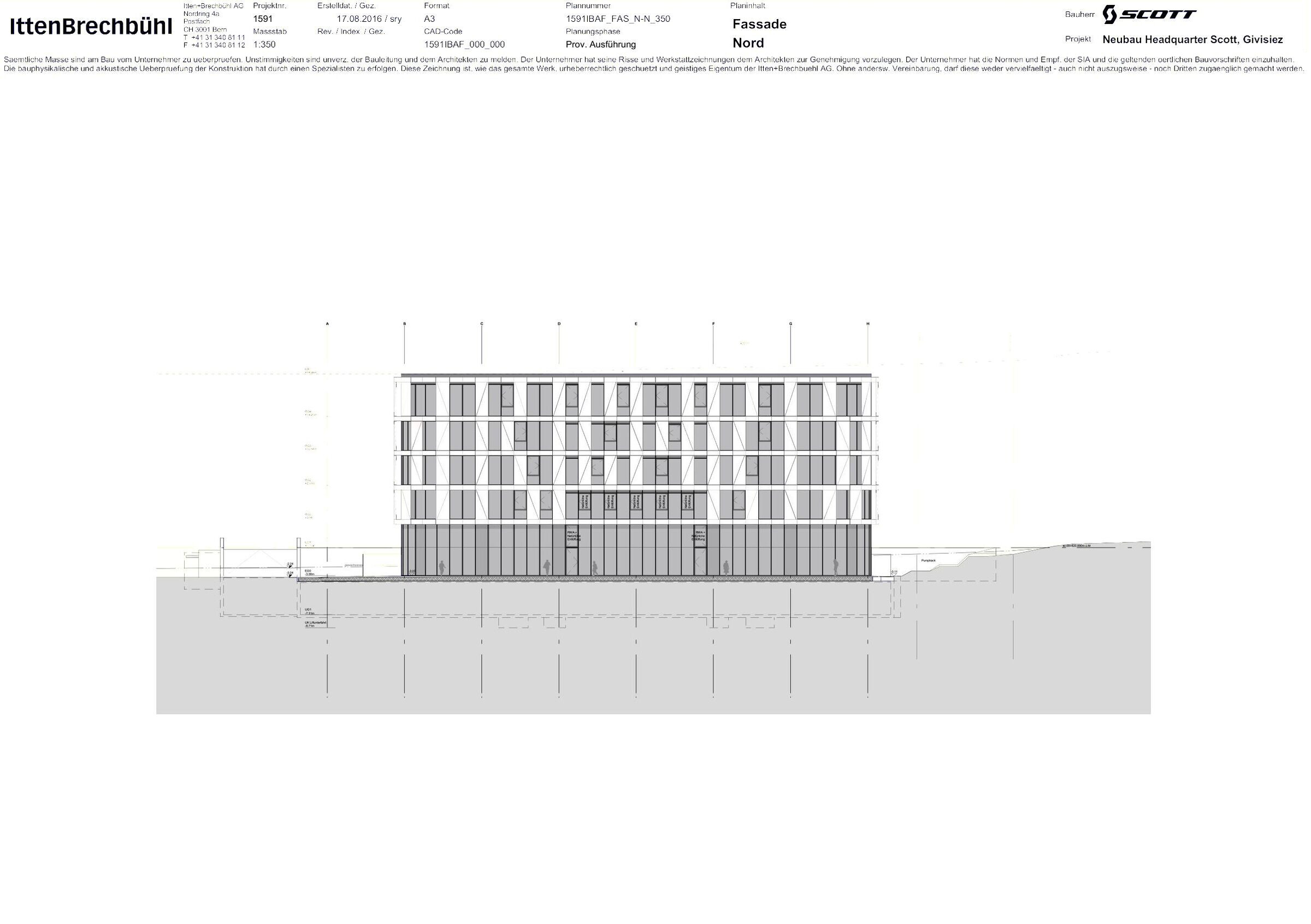
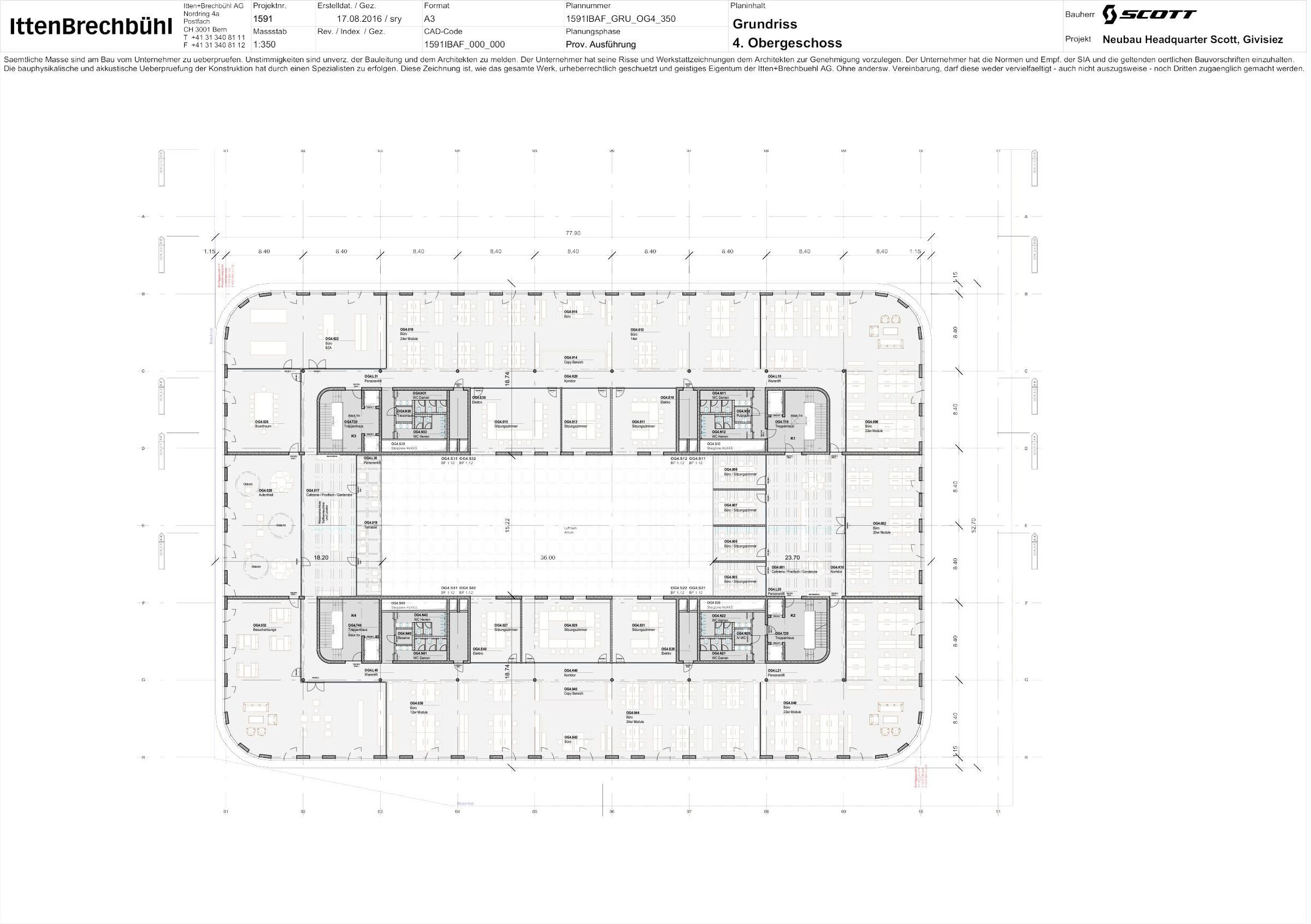

Material Used :
1. Facade cladding:
Aluminum façade and mullion-transom façade
Design by Itten+Brechbühl AG / construction by Sottas SA
Atrium façade by Gutknecht AG
2. Flooring: parquet flooring by HKM SA / Rubber granulate flooring by Uniquefloor Switzerland AG
3. Doors: aluminum doors by Stebler Glashaus AG and Sottas SA
4. Windows: aluminum windows by Sottas SA
5. Roofing:
Extensively green roof with solar panels by Bernaroof AG and
SageGlass atrium glass roof by Sottas SA
6. Interior lighting: Zumtobel, Foscarini, XAL, O.Küttel AG
7. Interior furniture: Alias and Gutknecht AG
8. Timber construction: Gutknecht AG










































