A growing team of PUUR interior designers needed larger office space. A circular interior, excellent indoor climate, good acoustics and integration of lush greenery are some of the criteria that needed to be optimally integrated in the new office.
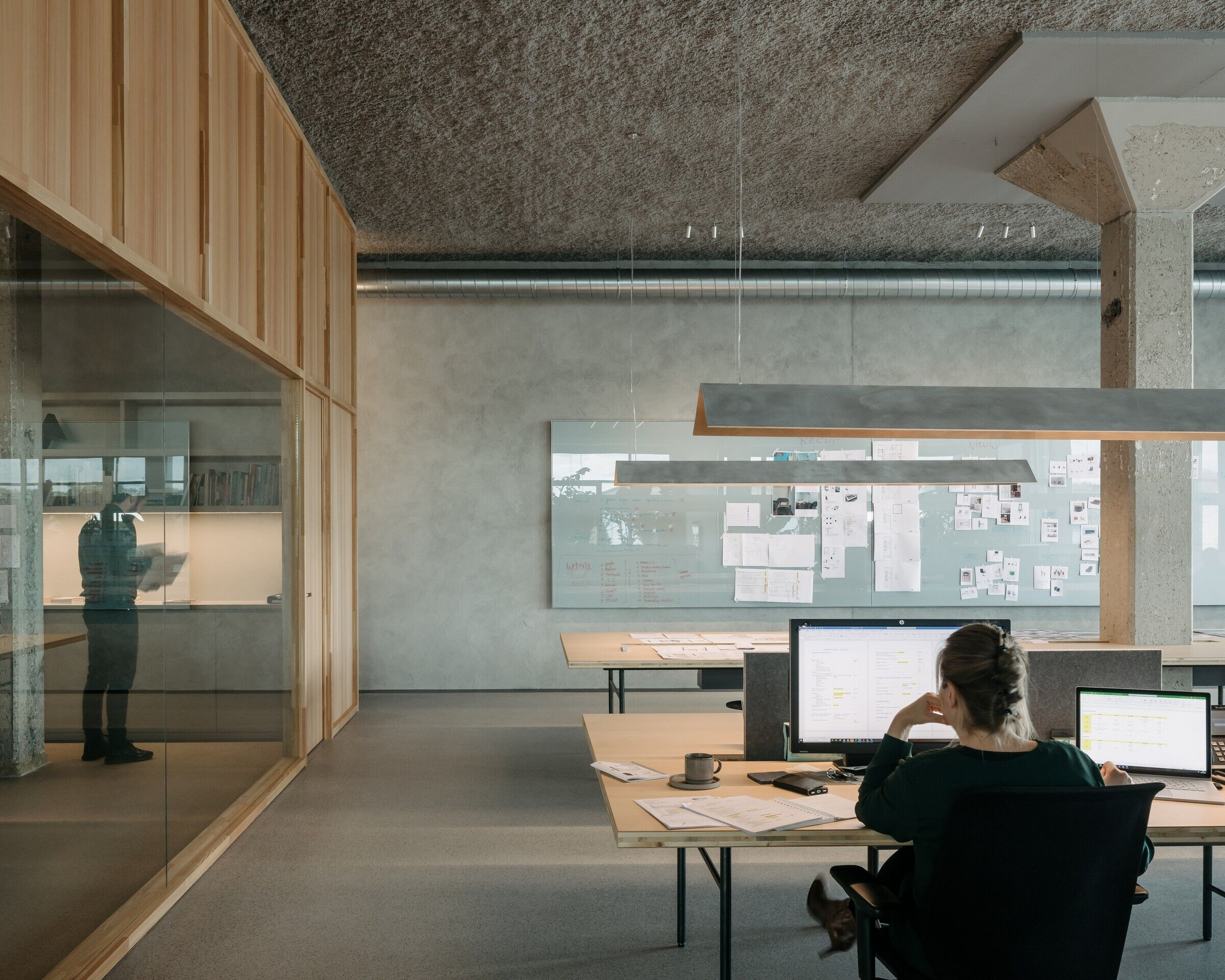
We chose the "Arsenale"-concept as a reference to the exhibition grounds in Venice, where the Architecture and Art Biennale take place. The experience of wandering around an industrial building and being inspired by art and architectural installations is the atmosphere we wanted to recreate in our office.
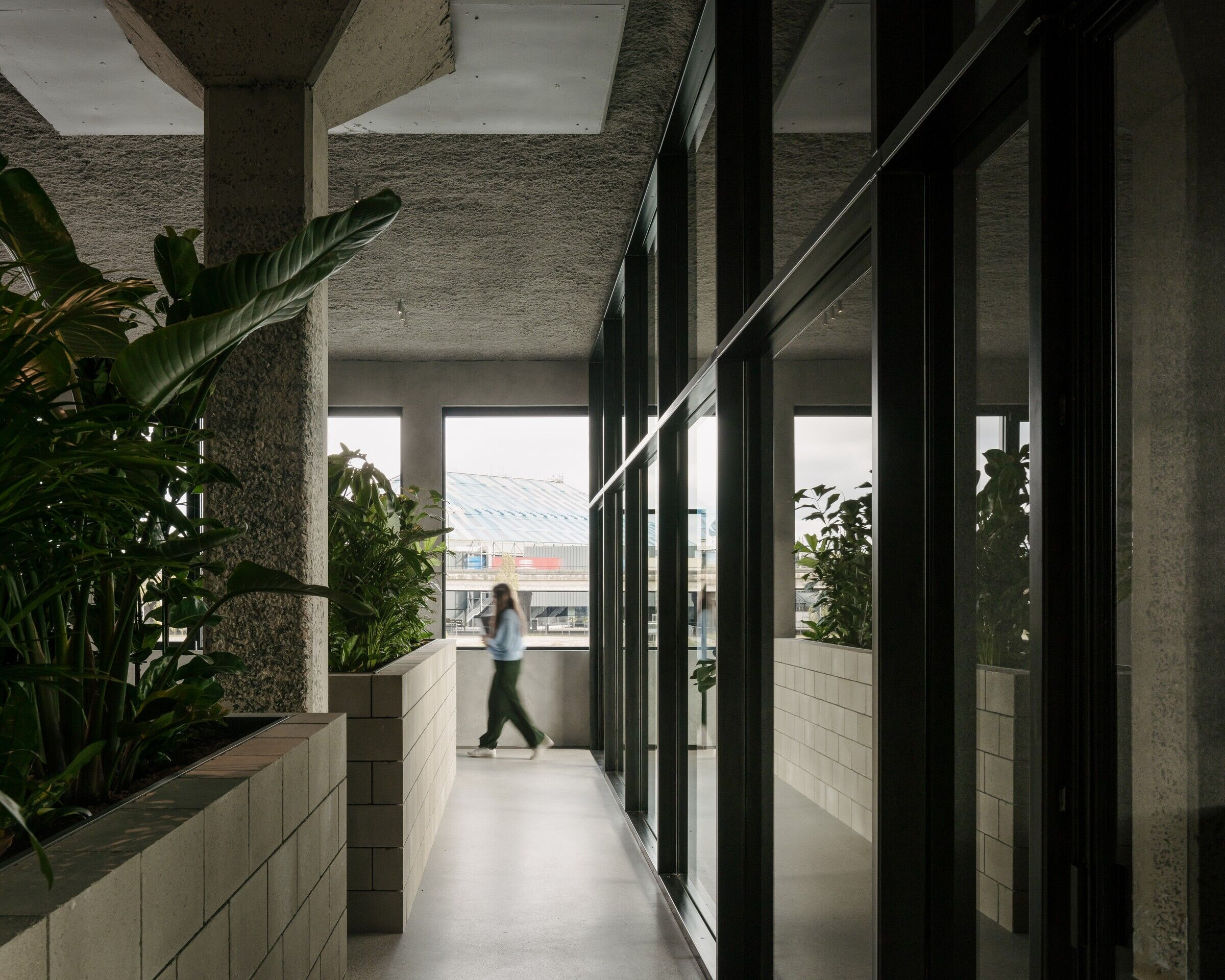
Throughout the loft, all walls are finished with a rough cement stucco and the ceiling is treated with an acoustic spray plaster made from recycled newspaper scraps. The massive columns have been stripped back to their original raw concrete look and paired with a gravel-in-sight concrete floor, covering the whole surface. This enhances the perception of depth upon entering the office.
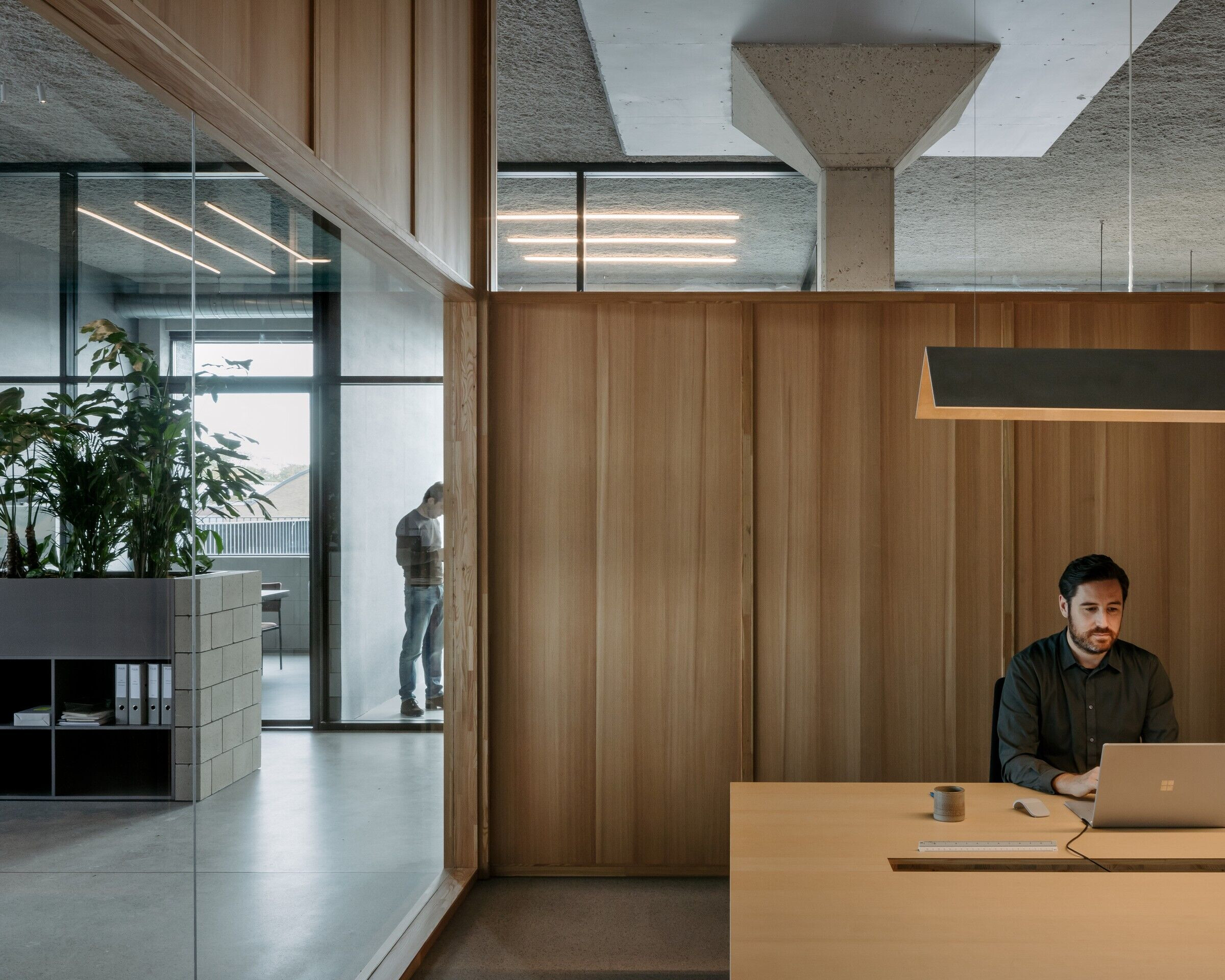
Within this industrial box, all other architectural elements are designed as objects and installations, maintaining an open and functional floor plan.
The office plan is defined on one side by a transversal volume consisting of an untreated steel frame structure with glass, inspired by the iconic designs of Mies Van der Rohe, and containing three meeting rooms.
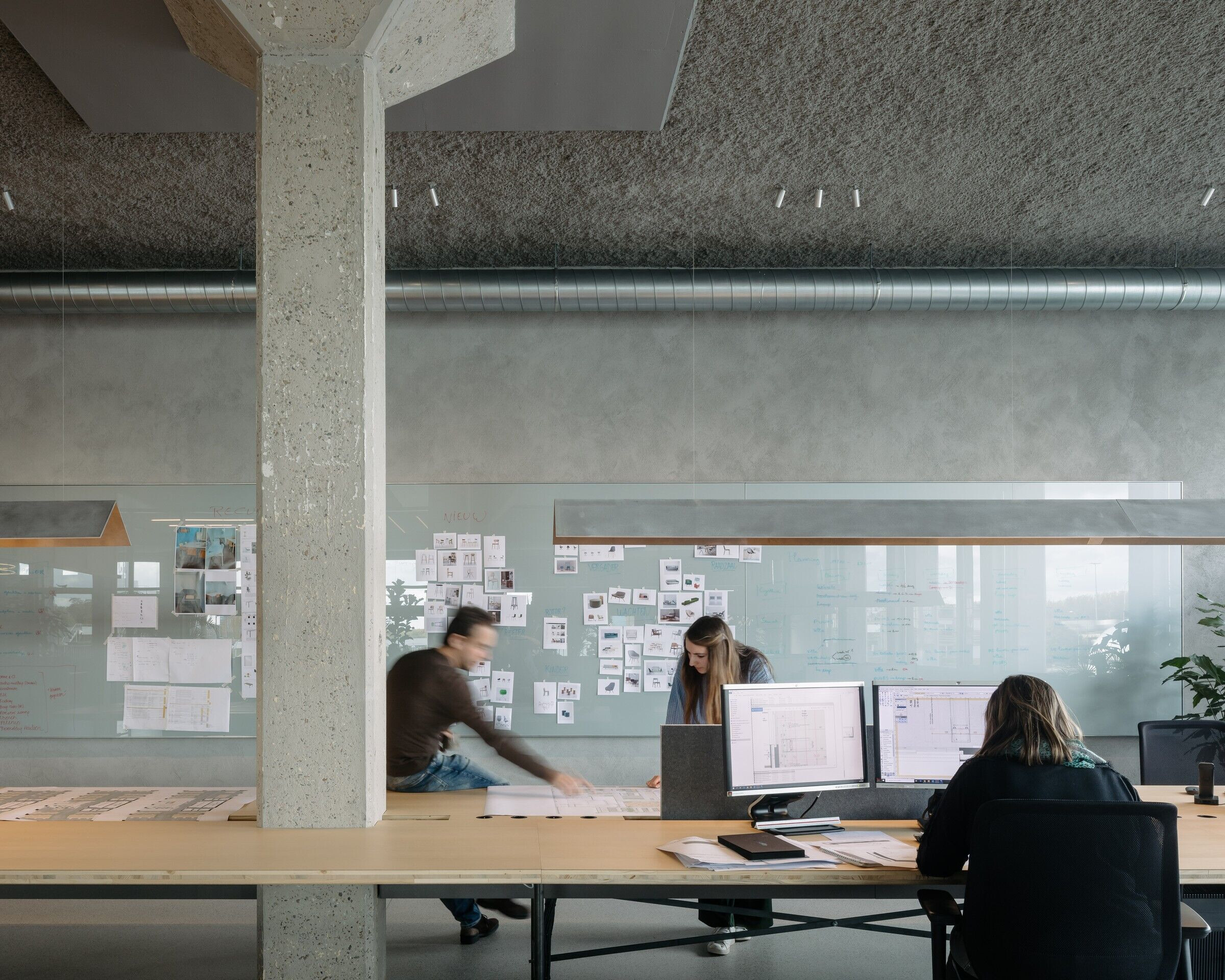
A closed wooden box is placed on the opposite side to counterbalance the steel and glass structure. Made of European Larch wood, the partition is designed and developed as a system of fixed panels, doors and glass. It contains a collection of service functions and a large office with a glass wall facing the design studio.
The design studio occupies a large open area. Two rows of long work tables double as exhibition tables, which we can use to display material mood boards.
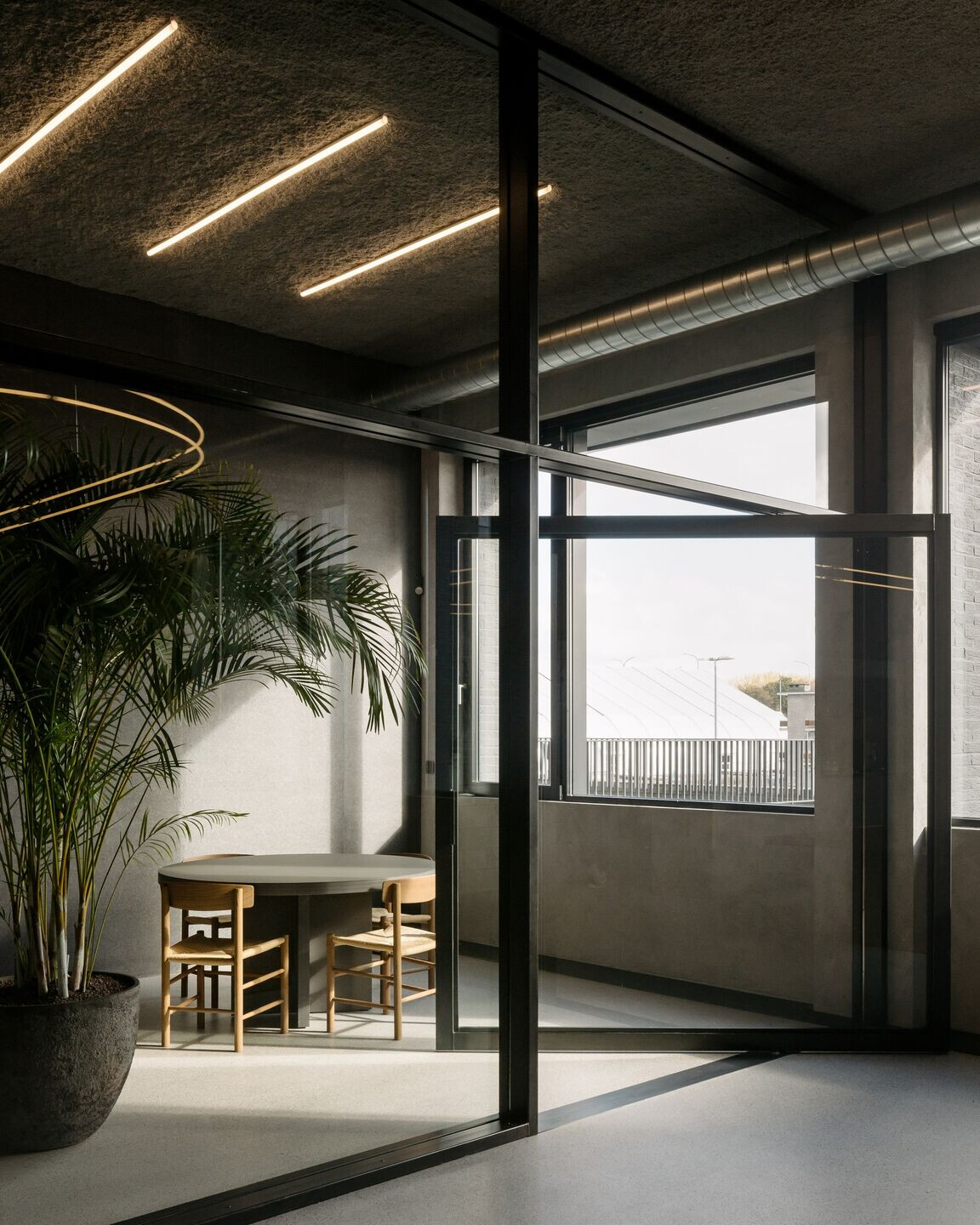
Lush greenery and potted plants give the office space a natural feel.
The lighting is reduced to the essentials. We work with spotlights and custom pendant lights made of uncoated aluminum.
The organic form of the imposing statement ceiling pendant luminaire made of neon tubes refers to the slaughter line in the former function of the building.
All decisions made throughout the design and construction process are supported by our vision of circular building and sustainability.
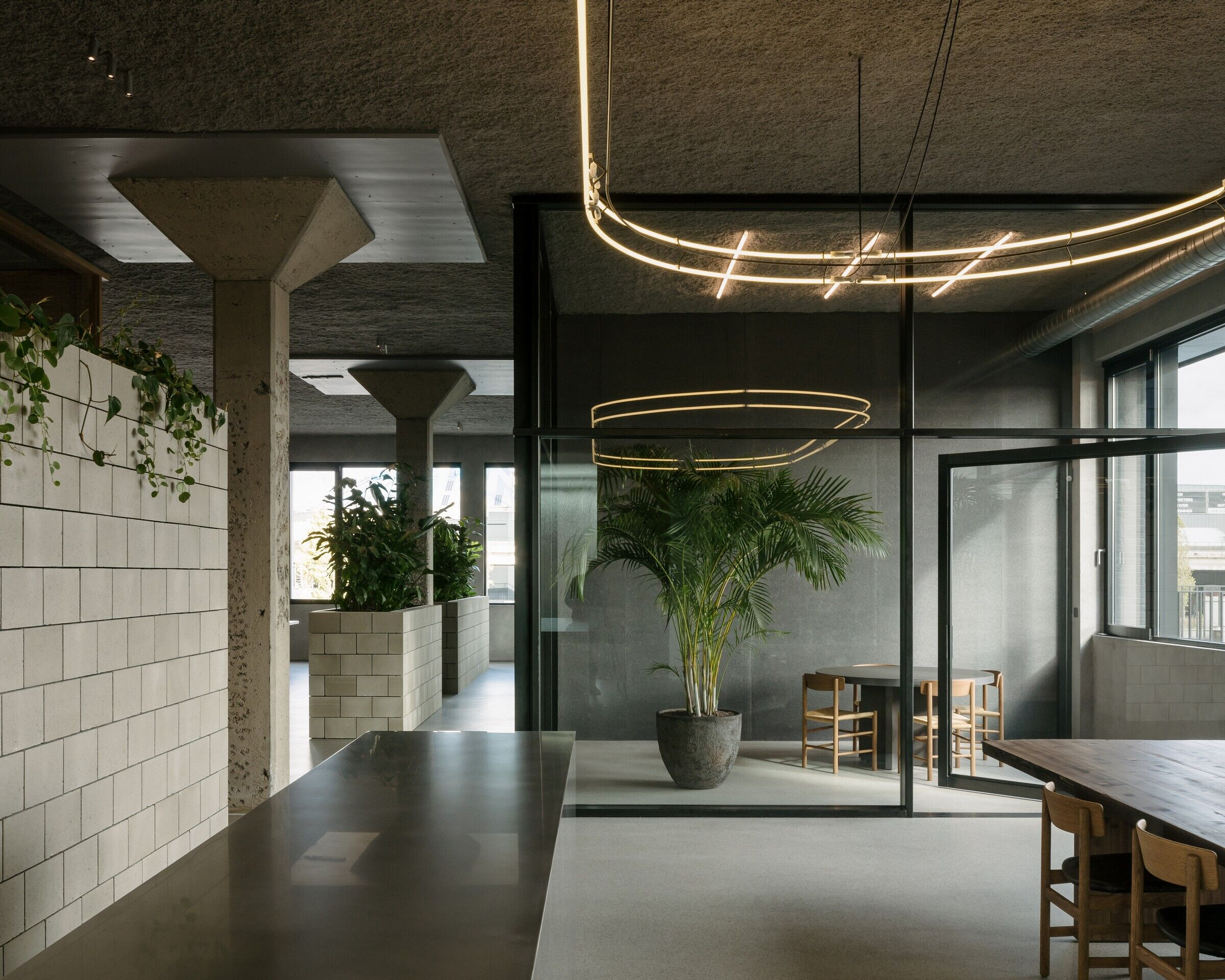
Be it in the choice of one of the most sustainable woods, European Larch, or in the sizing of the meeting rooms, which is based on the standard size of the plasterboard, thus avoiding any waste. The possibility of dismantling the metal structure or the stacked concrete blocks, which can be easily deconstructed and reused elsewhere. Really by Kvadrat was chosen for the wall covering of the meeting rooms and the original old chairs were reupholstered.
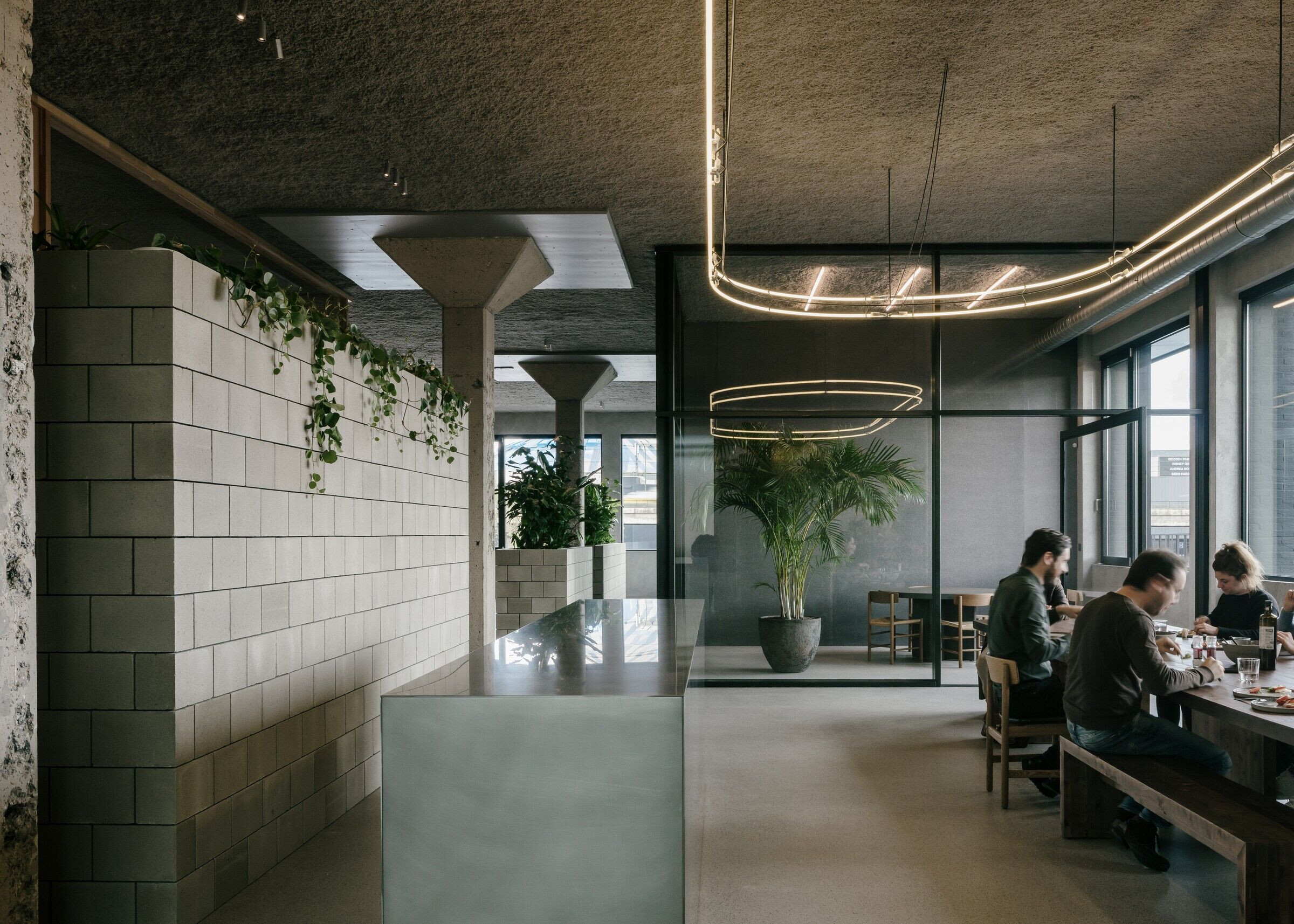
The most striking symbol of circular design in our office is probably the extra-large dining table or "The Rotor Table", made from building beams recovered by the Brussels-based collective Rotor DC from demolition work.
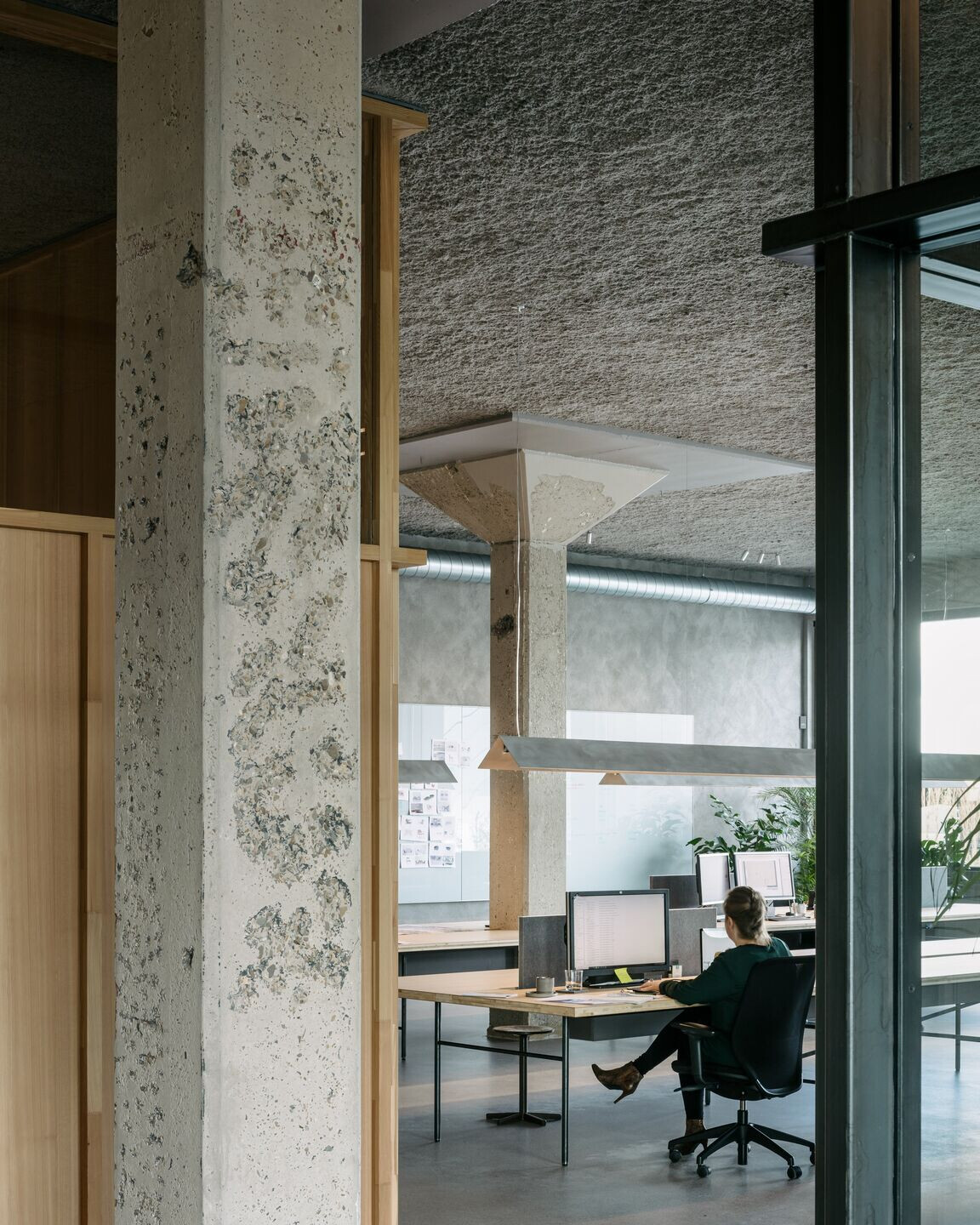
Furthermore, we invite all our building partners to participate in this future-proof vision by inviting them to co-design and urging them to think about solutions that combine design and longevity.
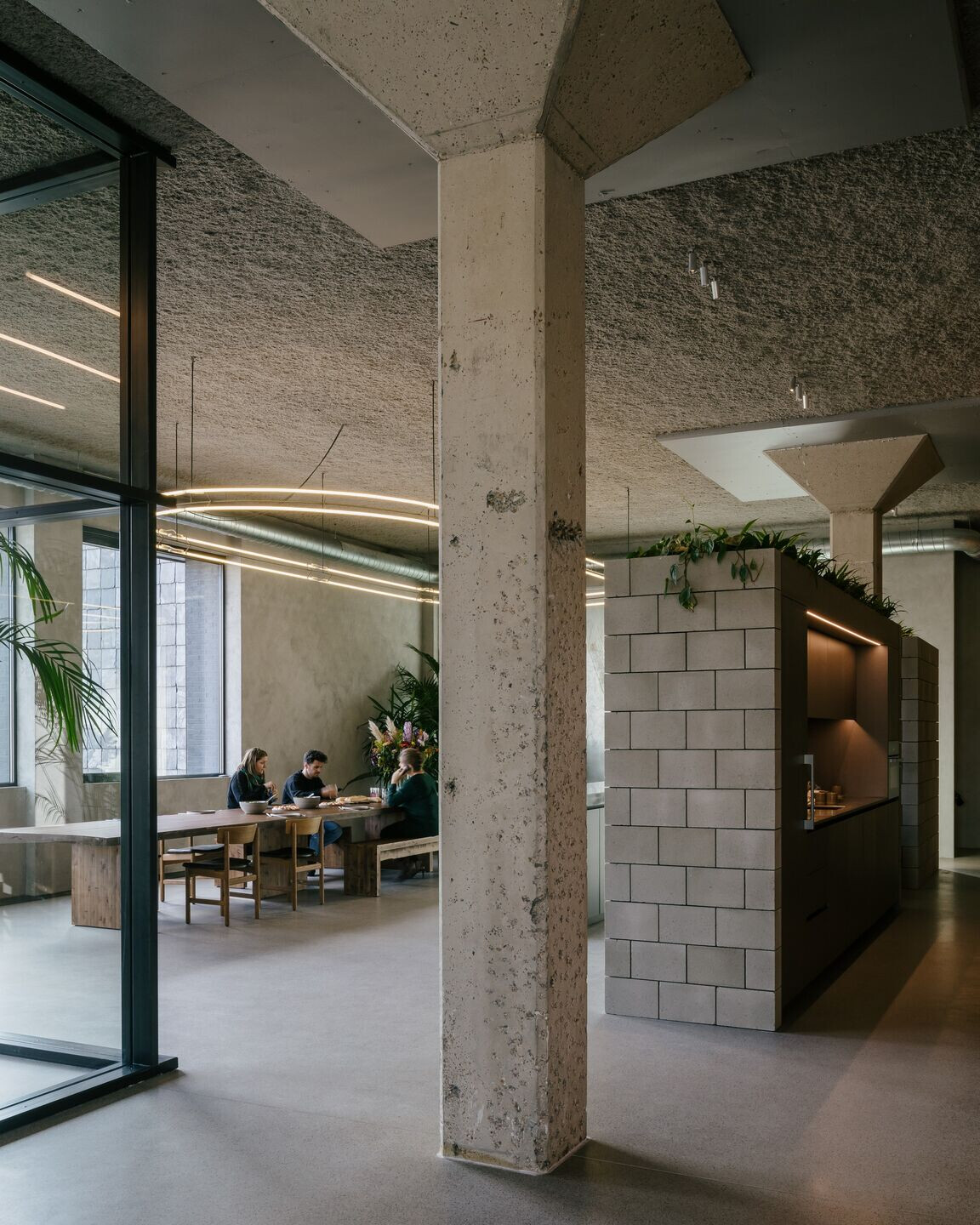
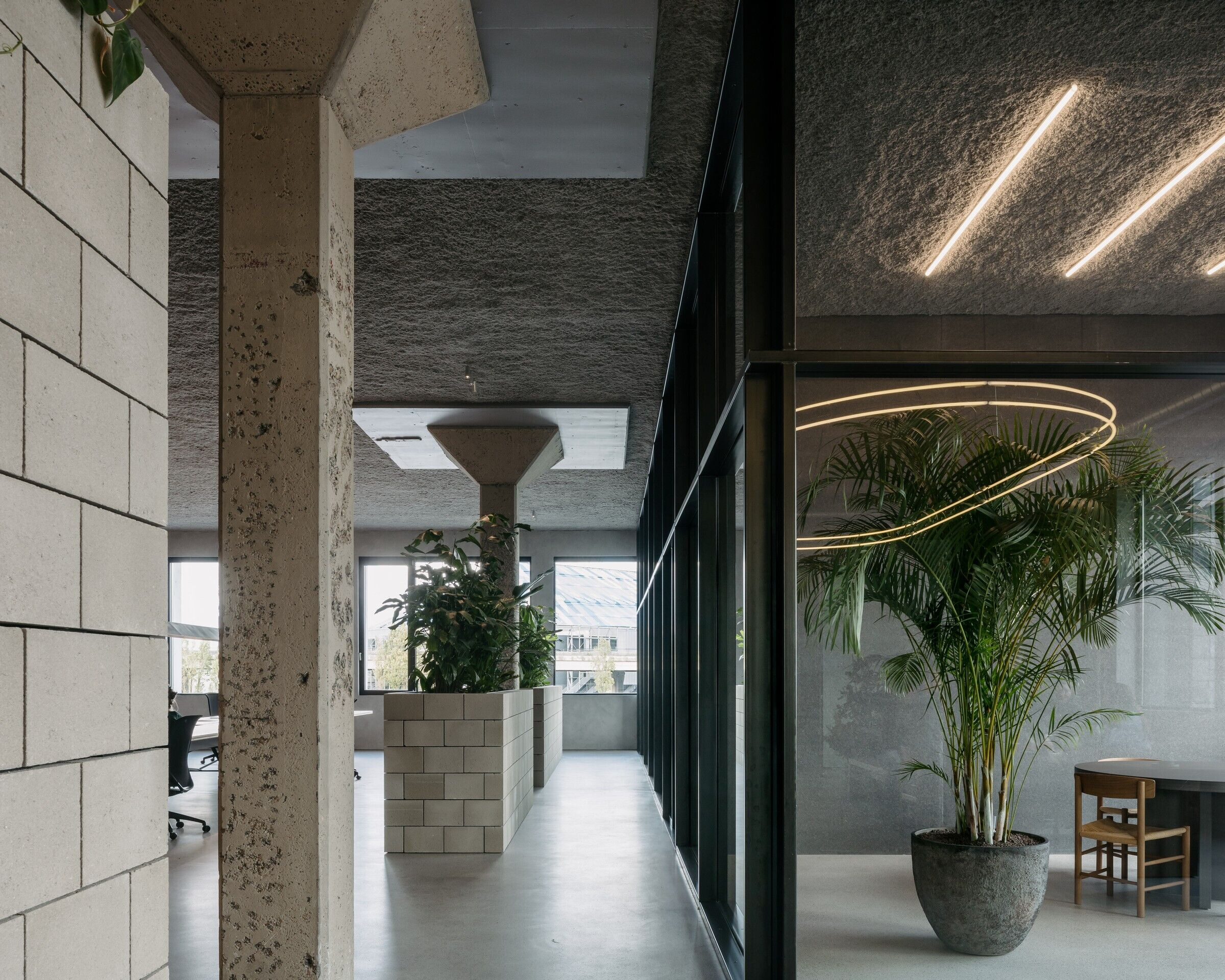
Material Used :
Flooring: Concrete floor, Concraft
Doors:
Entrance steal door, Ferrodesign
Interior doors, Janssen the building Company
Interior lighting:
Neon fitting in the entrance area, handmade by Neon Art
The custom-made fittings in the landscape office, which are pendants with LED lighting are fabricated by Accessori.
Interior furniture:
Dinning table: beams from Rotor Deconstruction DC, Nobhill transformed it into a table
Vintage Furniture:The chairs at the Rotor table and the chairs in the first conference room in the office are original chairs from a design by BorgeMogensen, made in the Fredericia factory. The two other conference rooms have Pastoe chairs after a design by Cees Braakman. They were re-upholsterd with fabrics from Kavdrat
The desks: Made from block covered with a thin veneer and with a made-to-measure blue steel frame as a leg structure, Nobhill
Accoustic walls: Really, circular product made by Kvadrat
Walls: Rough Cement stucco, by Indico Painting
Ceiling: Acoustic spray plaster made from grey-painted newspaper Shreds, by Asona
Greenery: by Jungl


































