RISU CAFÉ is a home café located in central area of Bangkok, Soi Ekamai 12th which is surrounded by residentials, offices, hotels and PUBs. The space is separated into 2 zones, public zone and social space zone and Residential zone. The café area consists of a bar which is popped out from main structure as a shop front glass box to show the coffee activities, in addition, court yard in the center of café is created to link front, middle and back area of café. Front area has a big table to share, middle area is couple seats and back area is a sunken living space with counter seats area.
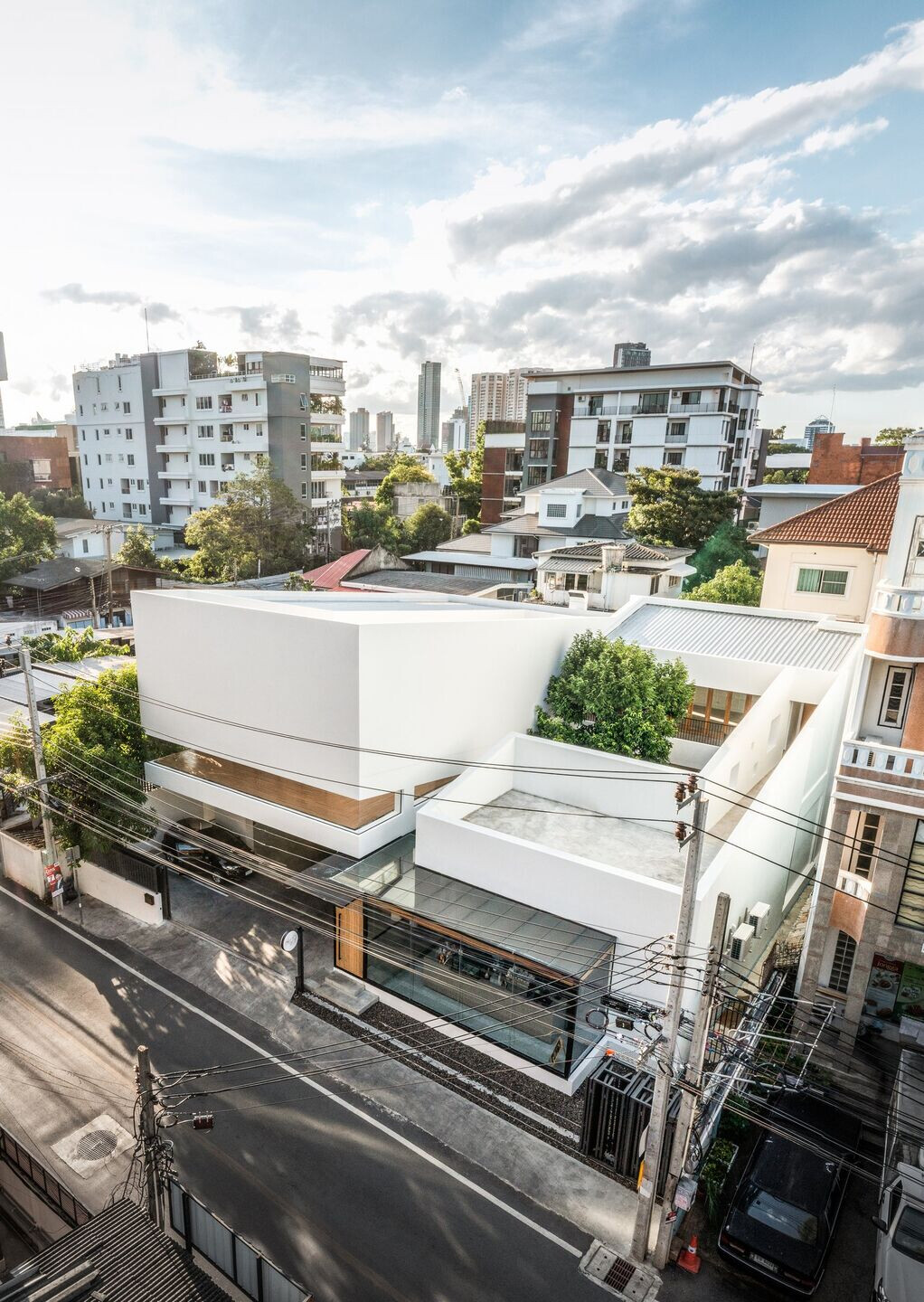
The back zone is connected to the main kitchen and bakery which serve daily fresh homemade menu. The second floor, which is co-working space and small exhibition space, is linked by spiral staircase, and there is a sunset roof terrace. The house is designed to separate space from public zone which is café to create privacy, the accessibility to private residence is from the back of the parking area, café user cannot access this area, yet only owner could connect to café directly from the second floor.
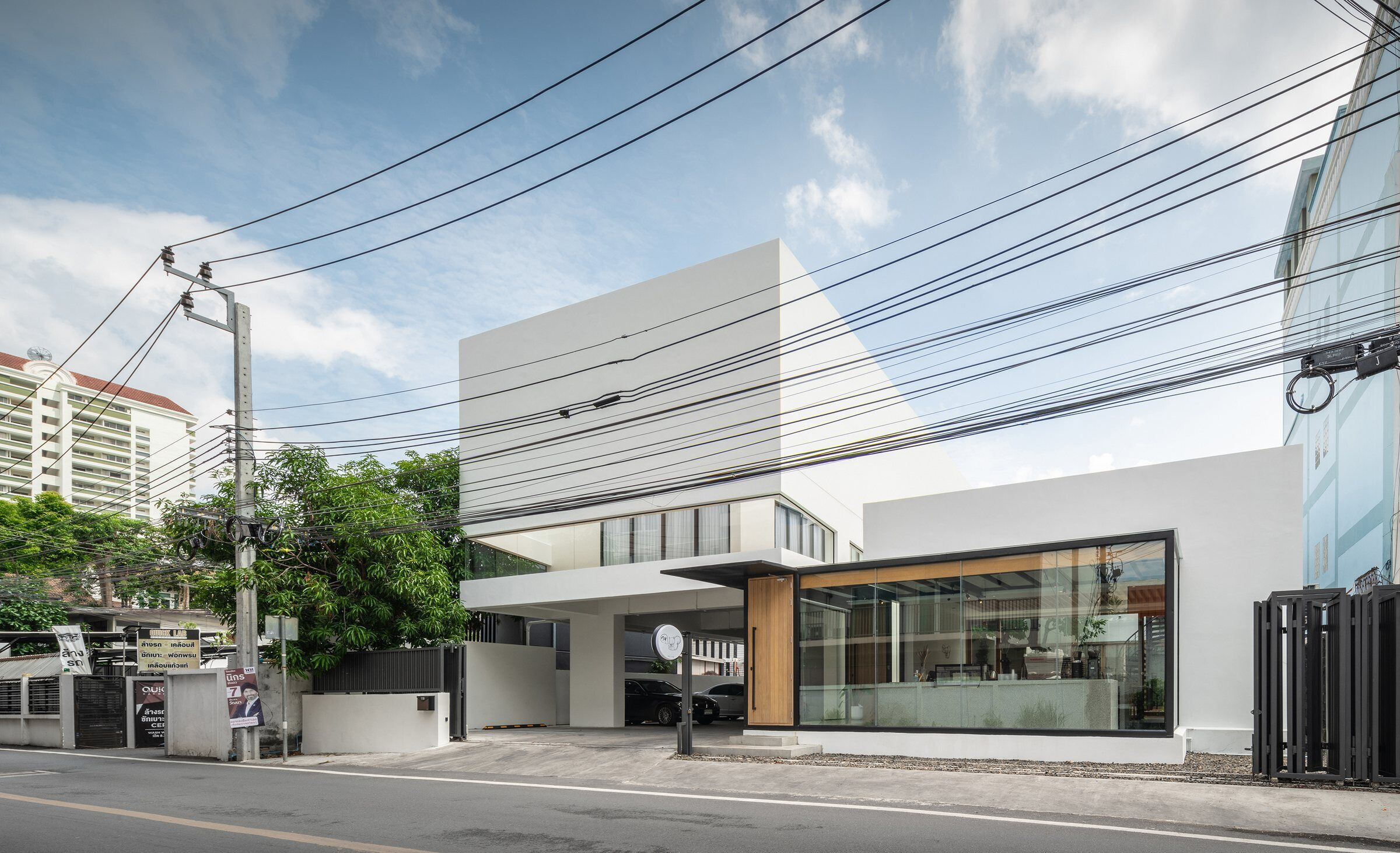
The house consists of living area, pantry, toilet and 2 bedroom which is duplex space, the privacy of those spaces is wrapped from massive double façade with triangular void and open top plane to the sky, this space is designed to perceive a sense of single house on ground which has an open space around the house. Overall massing is following and connecting the space from the ground floor to the top roof by using oblique line to created massing and façade. The mixed between Japanese minimal and Scandinavian furniture style are selected to blend the architectural look outside to interior style inside.
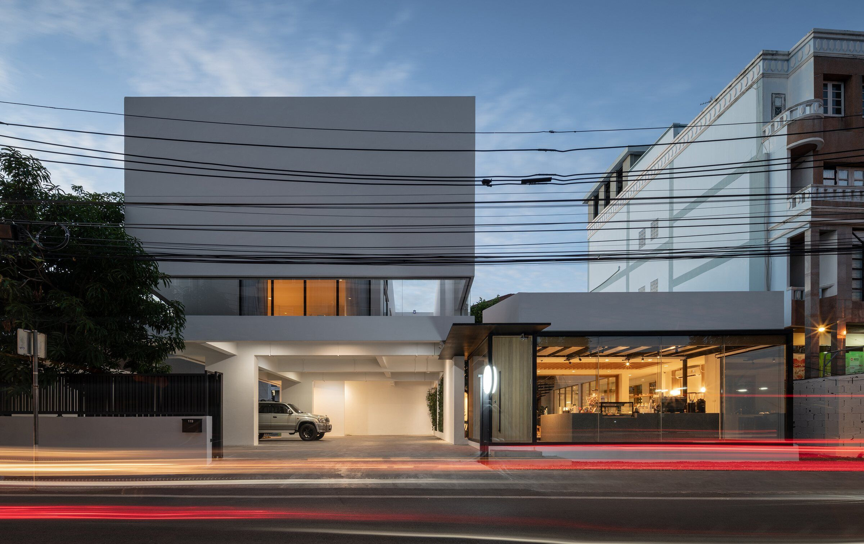
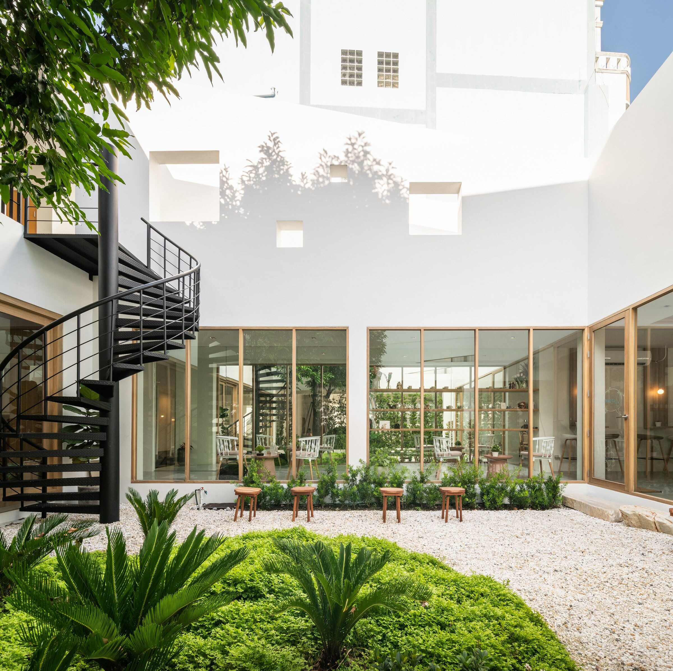
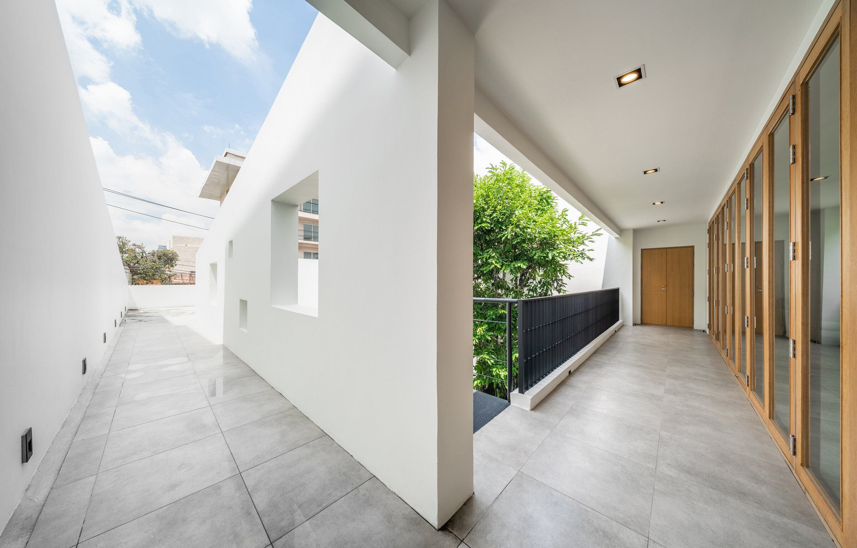
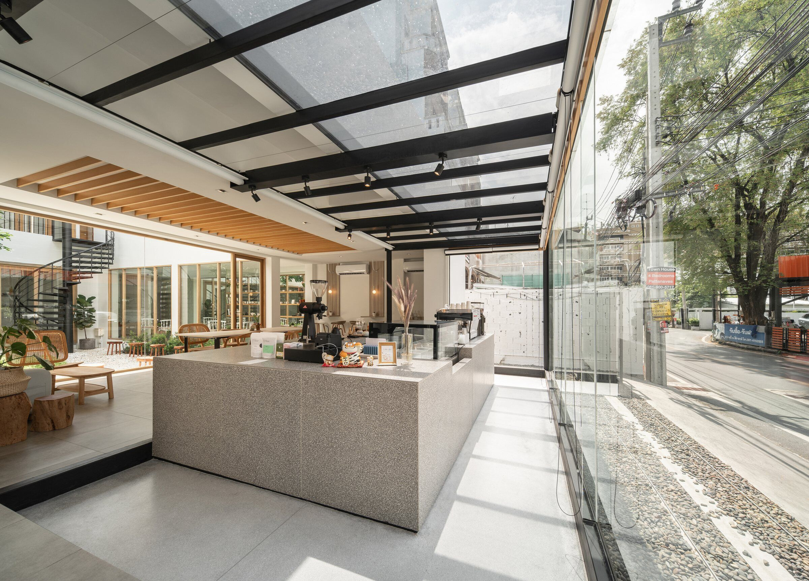
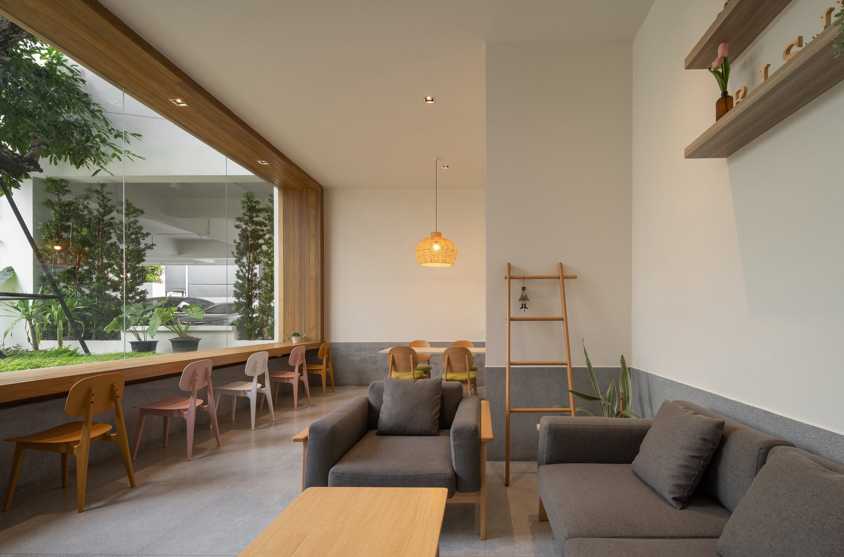
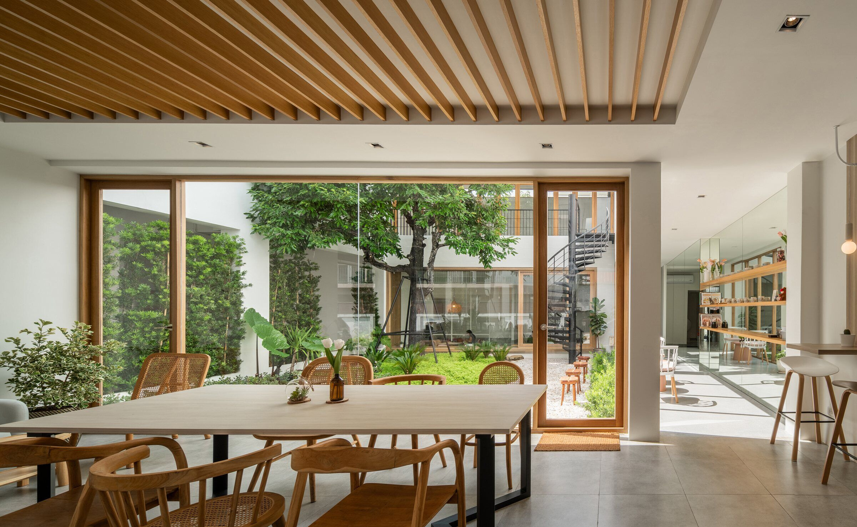
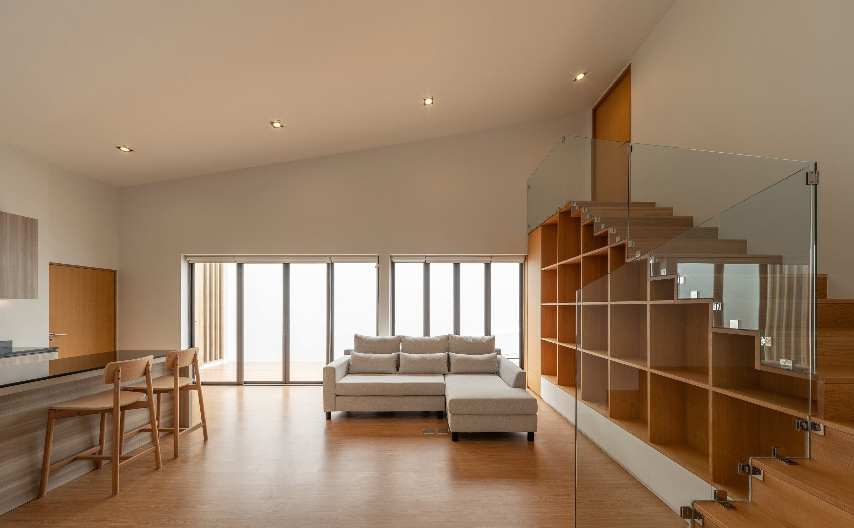
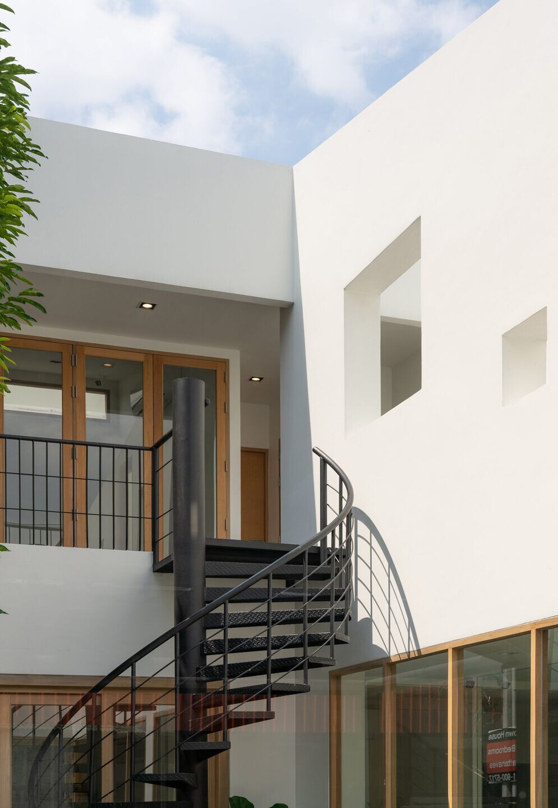
Material Used:
1. Facade cladding: Color paints, TOA
2. Flooring: COTTO TILE








































