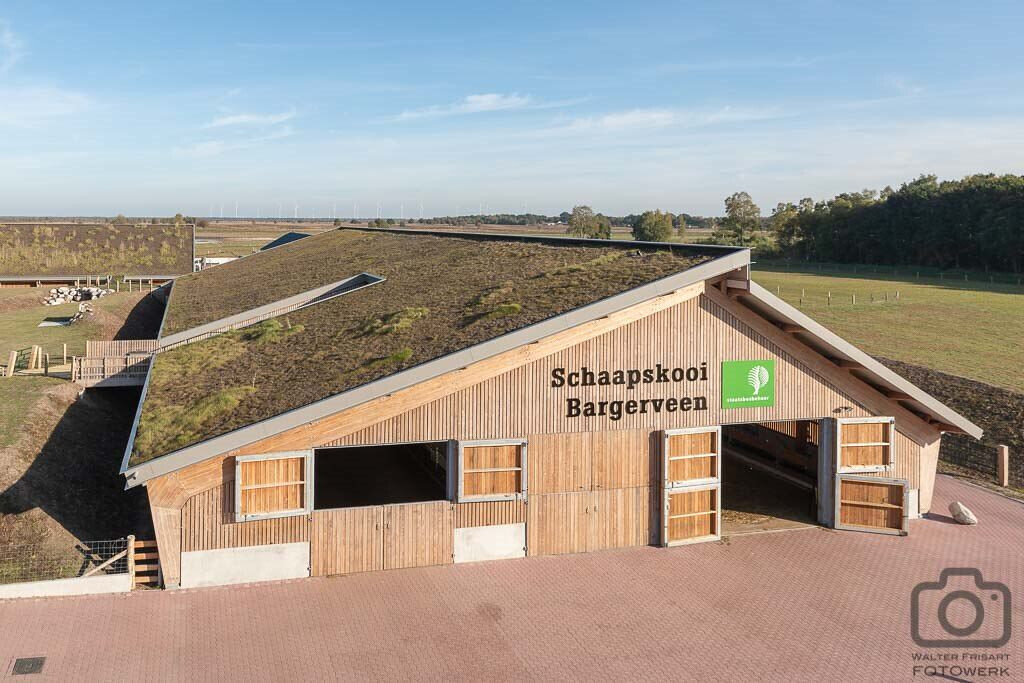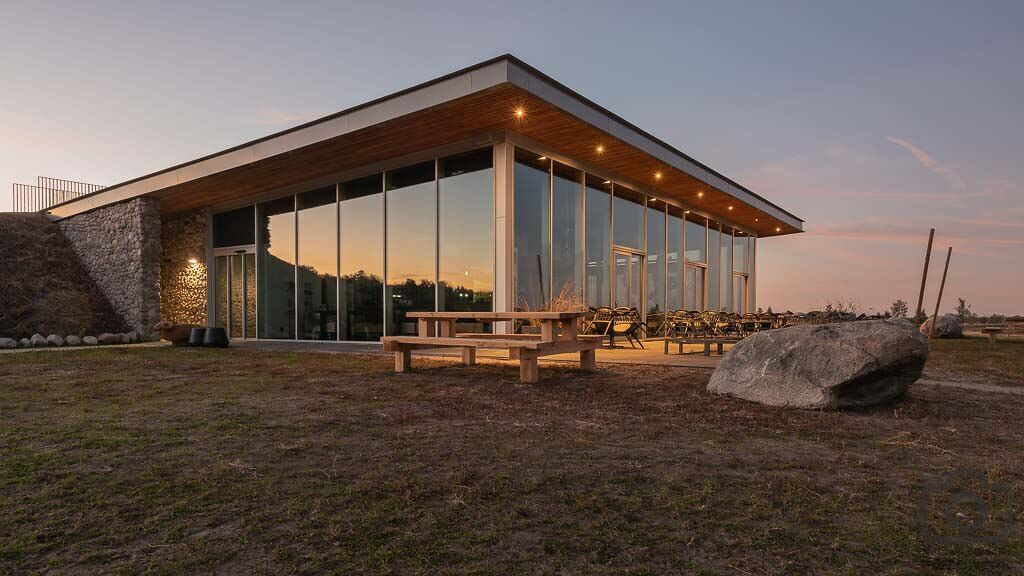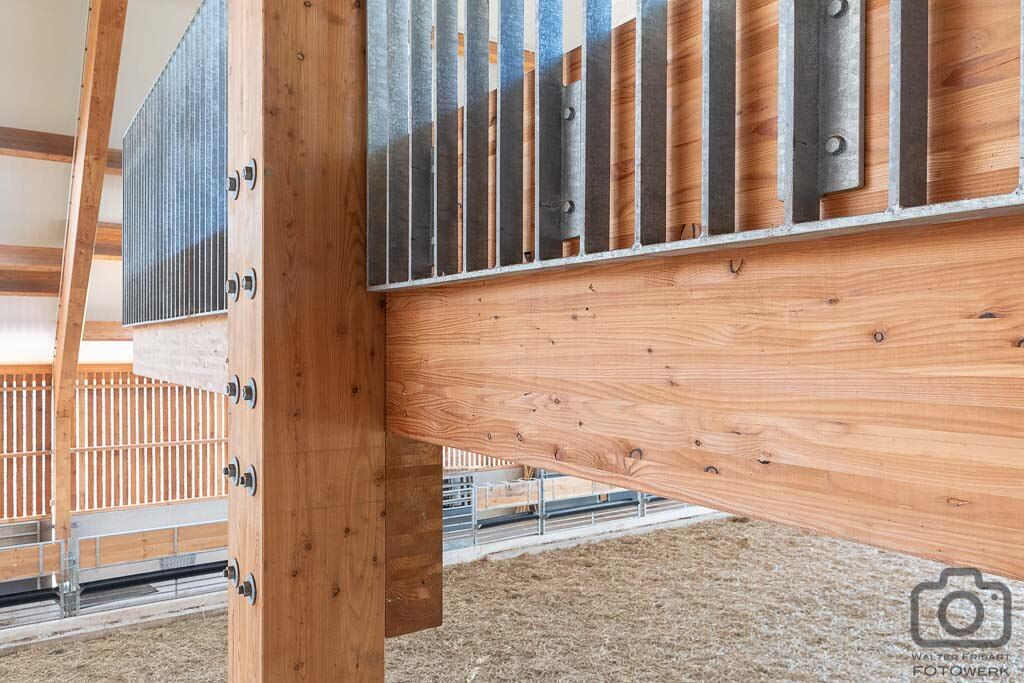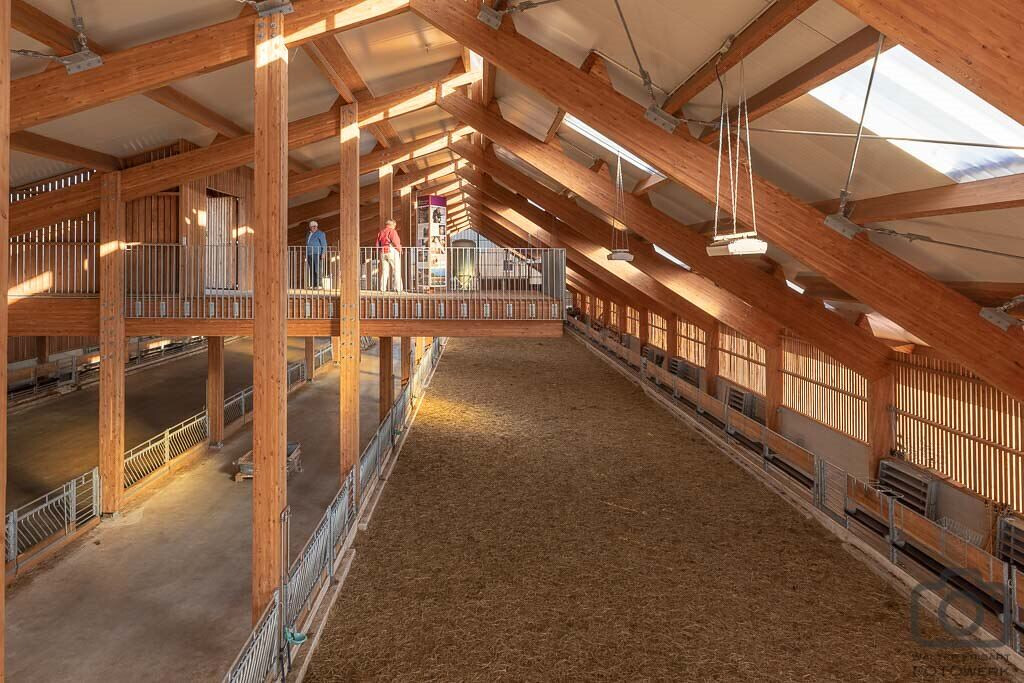This sheepfold on the edge of the Bargerveen houses the largest flock of sheep in the Netherlands, a cattle shed, various work spaces, a home for the shepherd and the Wollegras restaurant. DAAD Architects created the design and supervised the realization. The design was based on making maximum use of untreated natural biobased materials from the immediate vicinity. The wooden structure and facades are made of domestic wood from Staatsbosbeheer's own forests. The laminated wooden structure stands on a concrete plinth with vertical half-open facade cladding in between. This structure forms the architectural appearance of the building. The open cladding ensures natural ventilation of the stables.

The connections of the elements are as demountable as possible and left visible so that in the future building components can be easily dismantled for reuse. The grass roofs have a high specific weight so that the temperature inside the buildings is constant. The buildings form a contemporary Drenthe settlement, which is strongly anchored in the landscape by the grass roofs. Nesting boxes for animals are included in various places under the overhangs. The complex generates so much energy that it supplies electricity to the village of Weiteveen. This project was designed in collaboration with Prolander (landscape architect Martin van Dijken), commissioned by Staatsbosbeheer, the shepherd, the municipality of Emmen and the Province of Drenthe. This new sheepfold provides shelter for the largest flock of sheep in the Netherlands. Bargerveen is also one of the largest raised bog reserves in the Netherlands. In order to preserve this landscape, the water level is raised and the landscape is made poorer by grazing. This management is carried out by a flock of sheep.

The location of the new sheepfold is situated in an area that forms the transition from the old raised bog on the Bargerveen to the arable lands around the village of Weiteveen. The existing height differences of the terrain form the contours of the new development plan. The buildings are positioned in the direction of the development of the landscape. They form a contemporary Drenthe settlement, which is strongly anchored in the landscape by the grass roofs. The plan has a clear separation between the public part and the commercial part. The public can safely look into the stables on raised balconies. The public part with a building for information and the Wollegras restaurant has an all-round view of the Bargerveen and is prominently located on the sheep drift.





























