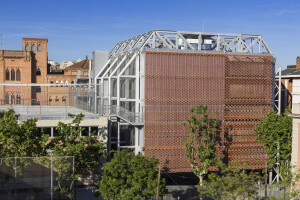In an effort to accommodate continued growth, this new, 290,000-square-foot office building infuses Sentry Insurance’s established brand and core values into the built environment, creating a rich and meaningful corporate community that embodies the Sentry identity and its culture of honesty, transparency, and connectivity.
With themes of cooperation and collaboration forming the basis of the building experience, every architectural design element contributes to creating a dynamic center where human interaction leads to lifelong partnerships. Sentry’s dual-piece logo fits perfectly into the building’s structural design—a parallel bar scheme of interlocking wings linked by a central, six-storyatrium. By opening the center of the building, a sense of synergy is created between all touchpoints, offering users a holistic and dramatic experience further reinforced by a strong sense of visual connectivity extending across the entire building floor plate.
The first floor serves as a central social hub, engaging staff and visitors in a bright, two-story open lobby space with garden views across an exterior terrace that frames the corporate headquarters in the distance. Custom upholstered lounge seating in the shape of the Sentry logo serves as the focal point of the space, while the organization’s blue color scheme incorporated throughout creates a literal and psychological connection between the physical space and brand identity.
A testament to Sentry’s commitment to a culture of health and wellness, level two houses a full-service fitness center including comfortable locker rooms with private showers and numerous fitness class options, encouraging staff to maintain a healthy lifestyle throughout the workweek and beyond.
Primary office functions are housed on levels three through six, organized around the two open-plan office wings. A variety of customizable, height-adjustable ergonomic workstation configurations with varying partition heights and levels of transparency support Sentry’s goal to create a comfortable and wellness-focused, open-office neighborhood environment. Access to natural daylight and lines of sight to the building exterior create a deeper connection to the larger campus community.
All materials and finishes were inspired by Sentry’s visual identity and corporate colors to create a warm, approachable, and vibrant experience inside and out. Brand-focused color combinations capture the Sentry spirit while furniture and upholstery evoke a sense of modern comfort and functionality. The use of neutral tones, wood accents, and timeless materials work in tandem to generate a sense of optimism and authenticity.
To visually unite with the existing headquarters building across the street, the exterior utilizes the same stone cladding and a vertical feature at the west stair tower. The coloration of this stone sets the rich palette for the remainder of the exterior materials which include white precast, metal panel, and warm grey terra-cotta panels—the longest terra-cotta panels used in the world.
The purposeful depth and symbolism expressed in the overarching design make this facility more than just a building that people work in – it provides Sentry with an energizing, flexible, and awe-inspiring campus community that carefully reflects the progressive and evolving nature of the workplace environment, raising the bar for corporate interior design everywhere.
Material Used :
1. Stonecast (Architectural Precast)
2. Biesanz Stone (Limestone Cladding)
3. Halquist Stone (Stone Veneer)
4. Centria (Metal Panel)
5. Shildan (Terracotta Panels)
6. Corcoran Glass (Curtainwall)
7. Wausau Tile (Precast Pavers)
8. C. R. Laurence Company (Stair Systems & Glass Walls), Cambria (Countertops)
9. Maharam (Textiles)
10. HBF Textiles (Textiles)
11. Designtex (Textiles)
12. Simply Oak (Wood Paneling)
13. Masonite Architectural (Wood Doors)
14. Stone Source (Wall Tile – Patterned)
15. Daltile (Wall Tile and Floor Tile)
16. Filzfelt (Wallcovering – Felt)
17. Tectura Designs and Wausau Tile (Stairs – Precast Terrazzo)
18. Armstrong Ceiling (Acoustical Ceiling)
19. Decoustics (Acoustical Ceiling)
20. Rulon (Wood Ceiling – Grille and Perforated Panels)
21. ASI Architectural (Wood Ceiling – Linear)
22. Milliken Flooring (Flooring – Carpet)
23. Bentley Mills Carpet (Flooring – Area Rugs)
24. Terroxy By Terrazzo & Marble Supply Companies (Flooring – Terrazzo)
25. Forms + Surfaces (Wall Cladding System)






































