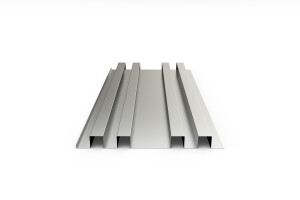In 2018, the municipality of Alkmaar, Stichting Alkmaarse Katholieke Scholen (SAKS), Stichting Ronduit and Stichting Kinderopvang Alkmaar (now Stichting Klein Alkmaar) joined forces to realize a new child center in the Vroonermeer Noord neighborhood. The sustainable design by Frencken Scholl Architects brings education, childcare and sports together under one roof. Contractor De Geus Bouw and installer Klaver Giant Group took care of the realization of this modern building, which lays the foundation for cooperation and talent development.

The new child center houses four core partners: elementary school De Lispeltuut (SAKS), elementary school Openbare Vroonermeerschool (Ronduit), childcare (Klein Alkmaar, SKOA and Kiddies) and the municipality of Alkmaar, which is responsible for the gymnasium. In addition to shared spaces, the building is designed to support the educational vision with play and learning squares. It is a place where children learn, play and move in an environment that invites growth and development.

For the metal facade Frencken Scholl Architects have chosen for a custom Creneo Block 35 profile in different colors. This combination of variations in color and profile brings this project to life!

Systems: Creneo Block 35 custom profiles
Coating: Hairultra 35mu
Colors: Baldosa 4813, Burgundy 4802, Ruby 4306

Architect: Frencken Scholl Architects
Construction De Geus Bouw
Engineering & installation: BRB Steel
School: SOED Vroonermeer
Photography: Dirk Verwoerd




























