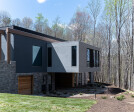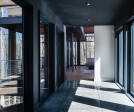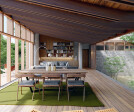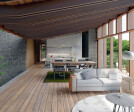20th century modernism
An overview of projects, products and exclusive articles about 20th century modernism
project • Door Barman Architects • Culturele Centra
Palazzina Masieri Restoration Project
project • Door Vilhelm Lauritzen Architects • Luchthavens
Terminal 2 - Copenhagen Airport
project • Door Vilhelm Lauritzen Architects • Kantoren
Shell House
project • Door LARGO Arquitetura • Particuliere woningen
LC3 House
project • Door Wittehaus • Particuliere woningen
Gerendák
project • Door PAUL CREMOUX studio • Particuliere woningen
Casa Tolu
Nieuws • Nieuws • 15 feb. 2023
A short history of Le Corbusier
Product • Door Futon Company • Paulistano Chair
Paulistano Chair
project • Door Prashant Parmar Architect • Appartementen
Penthouse in Ahmedabad
Nieuws • Nieuws • 16 mei 2021





































