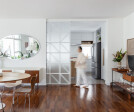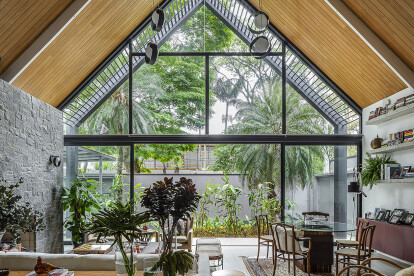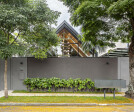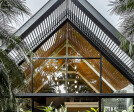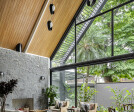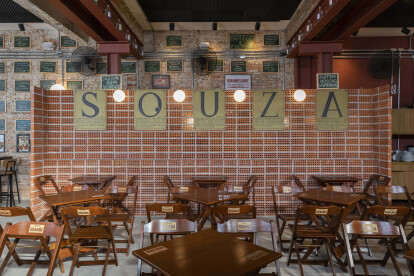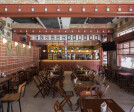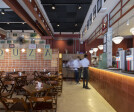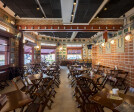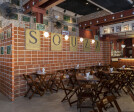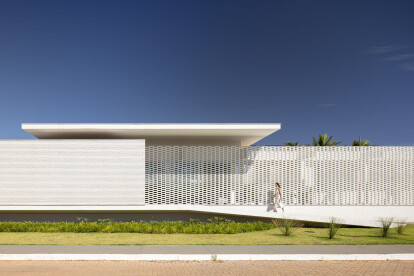Brazil
An overview of projects, products and exclusive articles about brazil
project • Door Lucia Manzano Arquitetura • Appartementen
Apartamento Baronesa
project • Door ARKITITO Arquitetura • Particuliere woningen
Giudice House
project • Door TAU Arquitetos • Beurzen
Oblique Pavillion
project • Door Kruchin Arquitetura • Stedelijke groene ruimten
Rancho da Maioridade and Padrão Lorena
project • Door MARCOZERO Estudio • Appartementen
Apartamento Pedroso Alvarenga
project • Door Pitá Arquitetura • Kantoren
Music and Technology
project • Door MARCOZERO Estudio • Winkels
Trifolium Flowershop
project • Door MARCOZERO Estudio • Appartementen
Apartamento Louvre
project • Door MARCOZERO Estudio • Barren
Bar Esquina do Souza
Nieuws • Nieuws • 29 sep. 2023
25 best architecture firms in Brazil
project • Door Bezzon Arquitetura • Lagere scholen
Colégio Bento Benedini
project • Door Esquadra Arquitetos • Particuliere woningen
KF House
project • Door PJV Arquitetura • Appartementen
Ed. Residencial H1
project • Door RAAS Arquitetura • Appartementen
Apartamento 41
project • Door Silvia Acar Arquitetura • Individuele gebouwen




