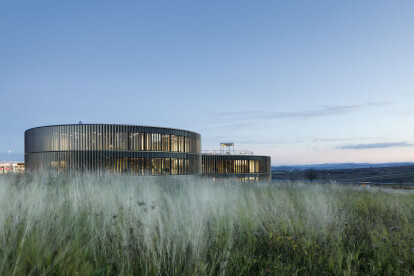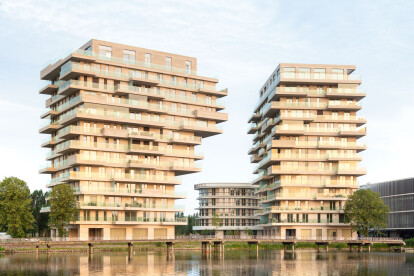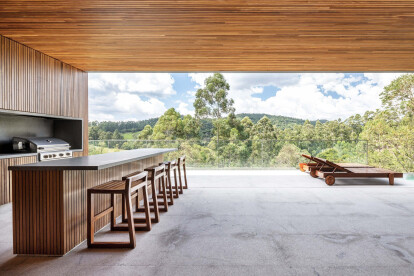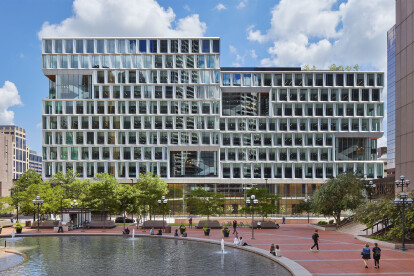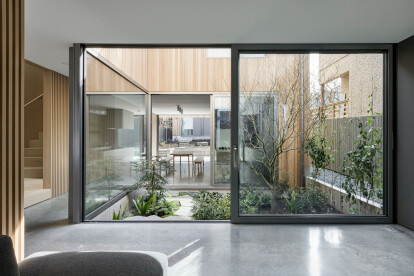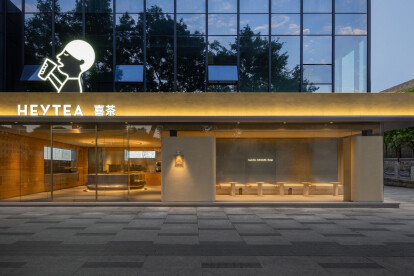Floor-to-ceiling glazing
An overview of projects, products and exclusive articles about floor-to-ceiling glazing
Nieuws • Archello Awards • 22 dec. 2023
Science-informed MAM Competence Center selected as Office Building of the Year
Het MAM Competence Center van INNOCAD Architecture is door het publiek gekozen tot het Archello Awards 2023 kantoorgebouw van het jaar. Het wetenschappelijk geïnformeerde biofiele ontwerp in Großhöflein, Oostenrijk, biedt een organisch hoofdkantoor en werkomgeving die zijn afgeleid van strategieën uit de studie '14 Patterns of Biophilic Design' van Terrapin Bright Green. Het project onderscheidt zich door het gebruik van materialen en patronen, dynamisch en diffuus licht, geoptimaliseerde akoestiek en een overtuigende nadruk op duurzaamheid en op de mens gericht ontwerp.
Paul Ott
INNOCAD Architecture vertelt Archello dat de belangrijkste uitdaging bij de aanpak van het project was om een gebouw te ontwerpen da... Meer
Nieuws • Nieuws • 24 okt. 2023
Humanizing the high-rise at Waregem Waterfront
Op een site nabij het Regenboogstadion in Waregem-Zuid (België) hebben projectontwikkelaars ION, Alheembouw en De Steenover samen met architectenbureau B2Ai hun krachten gebundeld om een visionair masterplan en een unieke architecturale visie te ontwikkelen waarin kwaliteit, leefbaarheid, duurzaamheid en mobiliteit voorop staan binnen een concept dat zich kenmerkt door hoogbouw wonen. Tegelijkertijd integreert de ontwikkeling zich in een site die past binnen de open groene zone van de Gaverbeekvallei, het Regenboogstadion, verschillende sportvelden en de Waregem Expo.
Klaas Verdu
Het project bestaat uit twee woontorens van 13 verdiepingen, een hotel, een kantoor en een winkelgebouw. De torens zien eruit als geabstraheerde Y-v... Meer
Nieuws • Nieuws • 1 okt. 2022
Casa Luar by Felipe Cabocio Arquitectura beautifully navigates a challenging site in Santana de Parnaiba, Brazil
On a site in Santana de Parnaiba, Brazil, with a challenging 8-meter slope differential, Felipe Cabocio Arquitectura designed Casa Luar (Moonlight House) to best navigate the challenging topography.
Manuel Sá
The programme for the house is distributed over three floors with social areas on the access level. The first floor is dedicated to strictly private uses, while the basement is a type of contemplation area, part service and part relaxation, that has direct access to the surrounding landscape.
Manuel Sá
Wooden slats bring a sense to the exterior of the residence. These slats are carried over to the interior of the house, where the simplicity of concrete and the warmth of wood play off each other.... Meer
Nieuws • Nieuws • 4 mei 2022
Henning Larsen completes inviting Public Service Building for Minneapolis
Henning Larsen tried to break with the opaque granite architecture of Minneapolis’ Government District by creating an inviting and transparent public building.
Corey Gaffer
The design, in collaboration with Minneapolis-based MSR Design, started with an open glass and aluminum facade. Double height pockets are carved out to break the mass. Each elevation has its own distinct character.
Corey Gaffer
“By deliberately designing for openness and connection, we hoped to help foster a renewed sense of community trust and partnership within the city.”- Michael Sørensen, Design Director and Partner at Henning Larsen
Corey Gaffer
A large stair, fitted with planters and wooden benches, creates an in... Meer
Nieuws • Nieuws • 29 nov. 2021
Modernist courtyard house in Vancouver by Leckie Studio Architecture + Design presents a compelling study of scale and proportion
A study in scale and proportion, this modernist single-family home by Leckie Studio Architecture + Design features a central three-sided courtyard that draws light deep into the centre portion of a relatively long and narrow floor plan. The scheme in effect introduces a third ‘middle yard’ to otherwise typical front and rear yards.
Ema Peter
The roofline slopes from the front, east and rear to the courtyard area. These slopes register on the elevation of the west façade and introduce vaulted ceilings to the upper floor area. Vertical fins meanwhile on the north façade provide visual privacy from the street, while a two-storey screen of greenery lends additional privacy to the courtyard where there... Meer
Nieuws • Nieuws • 17 nov. 2021
HEYTEA Yongning Alley Store stirs up images of ancient Xi’an while conveying a new lifestyle
An inspired flagship store in Xi’an, HEYTEA Yongning Alley Store by Leaping Creative is an experiential space that stirs up images of the ancient capital of Xi’an while conveying a new lifestyle.
Minjie Wang
Situated across from the historic Xi’an City Wall, the flagship façade is designed to be as light and transparent as possible. Both outside and inside, lines and curves, light and shadow, reflect the interface between old and new.
Caption
In terms of layout, original shear walls and columns set the boundary walls and separate indoor spaces from outdoor spaces. Modern fog-faced stainless steel and floor-to-ceiling glazing visually echo the city wall and historical elements are not reproductions, but r... Meer
