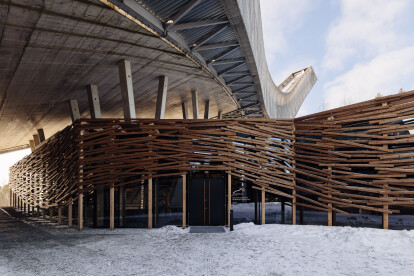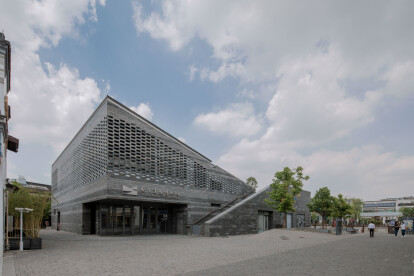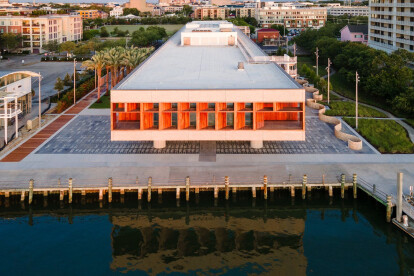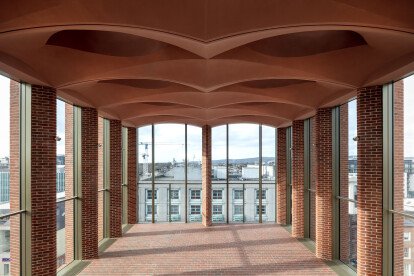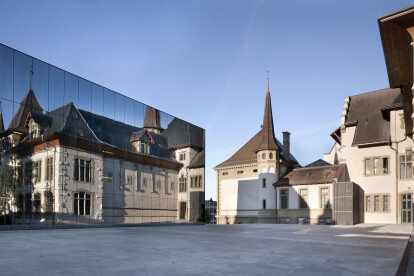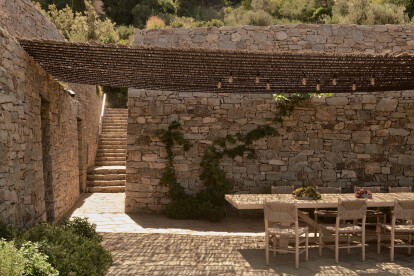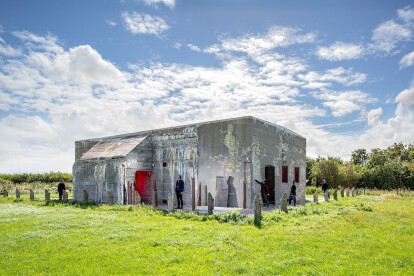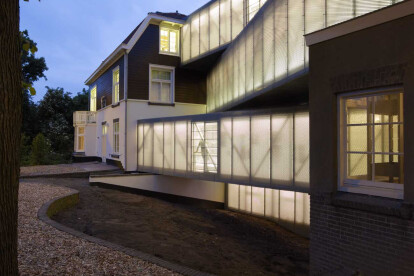Museum architecture
An overview of projects, products and exclusive articles about Museum architecture
Nieuws • Nieuws • 28 mrt. 2024
Snøhetta designs new extension for the world’s oldest ski museum in Oslo
Nieuws • Nieuws • 6 okt. 2023
Wuxi Meili Site Museum embraces an ancient archeological site and the public realm
Nieuws • Nieuws • 28 jun. 2023
The International African American Museum is “an extraordinary milestone”
Nieuws • Nieuws • 22 mei 2023
Studio Gang’s inventive central axis unifies the buildings of Arkansas Museum of Fine Arts
Nieuws • Details • 18 mei 2023
Detail: Red brick and vaulted ceilings scrum together in the International Rugby Experience
Nieuws • Specificatie • 15 mrt. 2023
10 remarkable museum buildings with distinctive façade systems
Nieuws • Nieuws • 30 nov. 2022
Liknon by K-studio on the Greek island of Samos dissolves the traditional idea of a museum
project • Door Bergmeyer • Musea
MAACM
Music Museum in Limassol
Nieuws • Nieuws • 21 okt. 2020
Spatial-audio experience of ‘Torn Island’ exhibition draws visitors deep into past history
project • Door OMA • Culturele Centra
Pierre Lassonde Pavilion
project • Door bureau SLA • Musea
