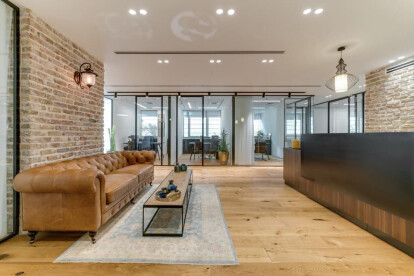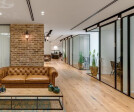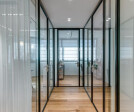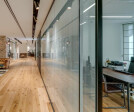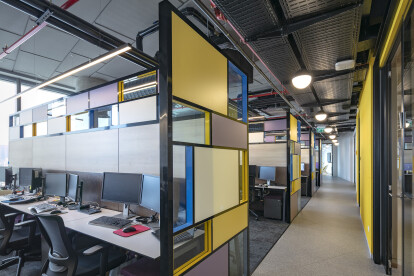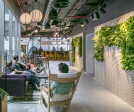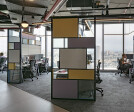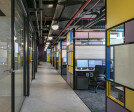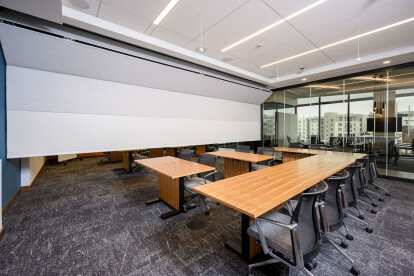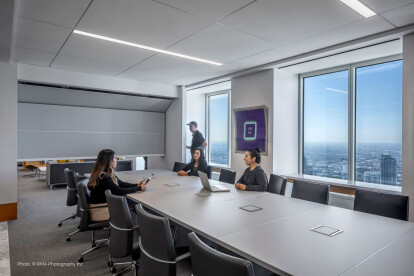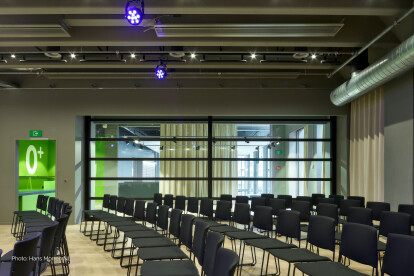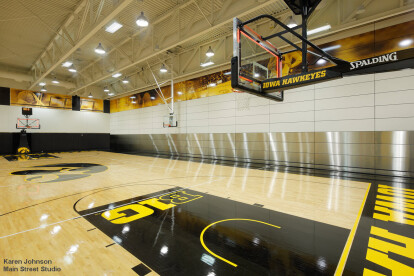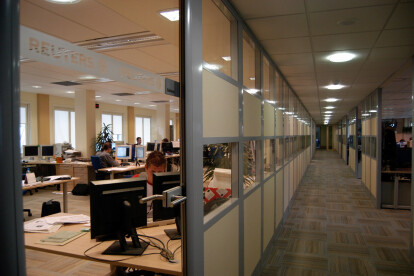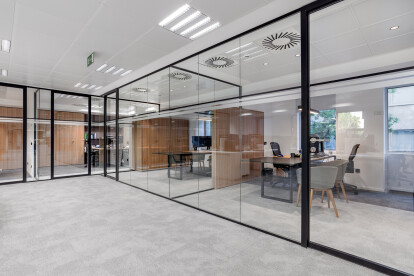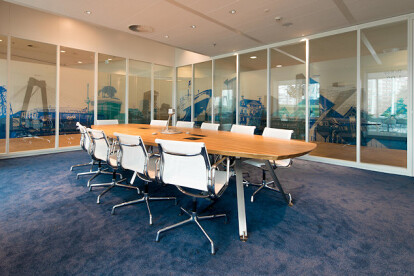Partition walls
An overview of projects, products and exclusive articles about partition walls
project • Door Artis, Arquitectura Interior • Kantoren
MAKCHAL ISRAEL
project • Door Artis, Arquitectura Interior • Kantoren
TRAX ISRAEL
project • Door BRUAG • Restaurants
Restaurant Kaiamo Bucharest
project • Door Skyfold Inc. • Beurs gebouwen
Walter E. Washington Convention Center
project • Door Skyfold Inc. • Universiteiten
Tucker Student Center / Gardner-Webb University
project • Door Skyfold Inc. • Hotels
Fairmont Pacific Rim Hotel
project • Door Skyfold Inc. • Kantoren
BCF Avocats d‘affaires
Product • Door Skyfold Inc. • Zenith® Premium Series - vertically folding retractable wall
Zenith® Premium Series - vertically folding retractable wall
Product • Door Skyfold Inc. • Zenith® Series - Vertically Folding Partition Wall
Zenith® Series - Vertically Folding Partition Wall
Product • Door Skyfold Inc. • Mirage®
Mirage®
Product • Door Skyfold Inc. • Classic™ Series
Classic™ Series
Product • Door Alumil S.A • SMARTIA P100
SMARTIA P100
Product • Door BAMER • R66 aluminum interior glazed partition walls and door modules
R66 aluminum interior glazed partition walls and door modules
Product • Door Maars Living Walls • String² modular and integrated glazed partition walls
String² modular and integrated glazed partition walls
Product • Door NanaWall • Single Track Sliding Glass Walls
