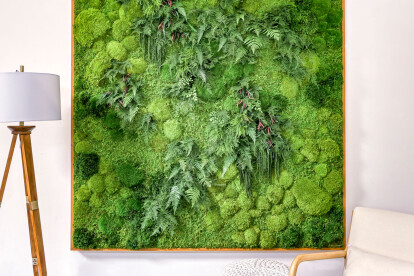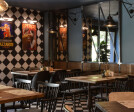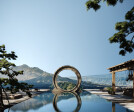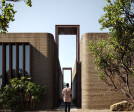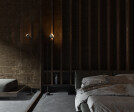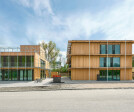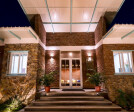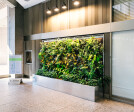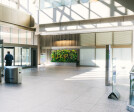Plants
An overview of projects, products and exclusive articles about plants
Product • Door Artisan Moss • 68" by 68" Framed Moss & Fern Wall Unit
68" by 68" Framed Moss & Fern Wall Unit
Nieuws • Details • 23 apr. 2023
Detail: Planted Facade of Jakob Factory Ho Chi Minh
project • Door heimat studio • Appartementen
Seville Penthouse
project • Door yellow office architecture • Barren
azzurro
project • Door 279 concept studio • Hotels
The Mutis hotel with Japanese aesthetics
project • Door Dietrich | Untertrifaller • Kantoren
Rubina
project • Door Spark Chicago • Kantoren
Revantage
project • Door Spark Chicago • Kantoren
ShopRunner
project • Door Estudio MMX • Particuliere woningen
CMR house
project • Door Mariana Martini • Appartementen
MARACANÃ | Penthouse duplex
project • Door Mariana Martini • Appartementen
CROCETTA | mansarda
project • Door Ninetynine • Barren
Juice Brothers x Nutri Bowl
project • Door flamingo architects • Gemeenschapscentra
Shala, School of Movements
project • Door mode:lina™ • Restaurants
MATCHA Poznan
project • Door Nedlaw Living Walls • Kantoren
