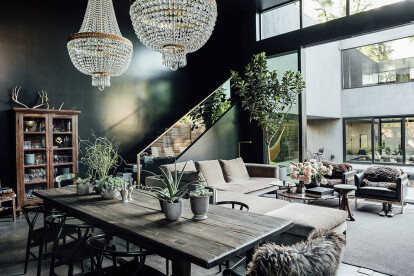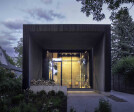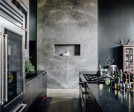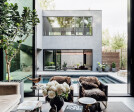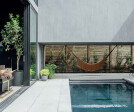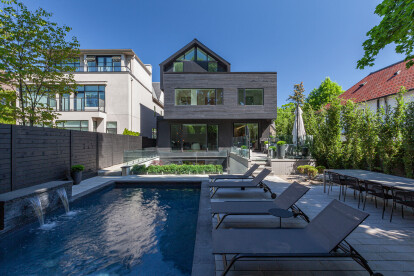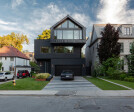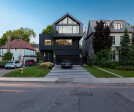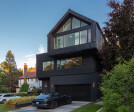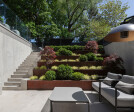#urban infill
An overview of projects, products and exclusive articles about #urban infill
project • Door Sparano + Mooney Architecture • Huisvesting
Urban Treehouse
project • Door IwamotoScott Architecture • Particuliere woningen
PS House
project • Door Atelier RZLBD • Particuliere woningen
Stack House
project • Door IwamotoScott Architecture • Particuliere woningen
Noe Valley House
project • Door Atelier RZLBD • Particuliere woningen
Out(side)In House
Nieuws • Innovaties • 9 aug. 2020
Infill project in Brussels uses glass to create intriguing spatial transitions
project • Door STUDIO SAHEB • Appartementen
NILOOFAR 22
project • Door Graham Baba Architects • Kantoren
