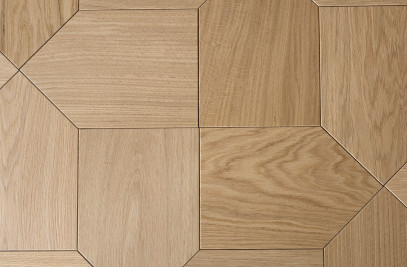between
design: Alexander Brenner
Material, proportions, addition . . . or how to create something unique?
However, we all know that art rises not just in putting several materials together, but in arranging and merging them which courage and great passion. Wood and brass, a liaison between contrasting materials merged in a serene lightness reminds us of earlier times, seems familiar and yet it`s brand new in this way.
Alexander Brenner studied from 1981 to 1987 at Stuttgart University and graduated with distinction in the fields of architecture and urban planning. In 1990, Brenner founded his own studio and began teaching at several Universities.
The atelier focuses on Villas and residential houses, art galleries and private art collections. His projects have long received highest international recognition and have been published worldwide. The common ground for all projects is an integrated planning, which combines as well the building as the interior design and the elaboration of all furnishings and fittings in one design language. This way all spatial issues are considered in such a way that a holistic structure can emerge that is thoroughly designed down to the smallest detail. Brenner has received many awards for his work and even the Goethe Institute Germany honored Alexander Brenner in 2016 as one of Germany’s top 10 architects. Particularly in connection with exhibitions of his work monographs were published in 2011, 2013 and 2015. As an almost logical consequence of his projects with countless individual pieces developed, today he realizes more and more design products for various companies.
ListoneGiordano BETWEEN des.Alex.Brenner
- Product Name
- ListoneGiordano BETWEEN des.Alex.Brenner
- Designer
- Alex Brenner
- Manufacturer
- Margaritelli
Read in Deutsch
Product Spotlight Engineered wood flooring
Project Spotlight
News

Fernanda Canales designs tranquil “House for the Elderly” in Sonora, Mexico
Mexican architecture studio Fernanda Canales has designed a semi-open, circular community center for... More

Australia’s first solar-powered façade completed in Melbourne
Located in Melbourne, 550 Spencer is the first building in Australia to generate its own electricity... More

SPPARC completes restoration of former Victorian-era Army & Navy Cooperative Society warehouse
In the heart of Westminster, London, the London-based architectural studio SPPARC has restored and r... More

Green patination on Kyoto coffee stand is brought about using soy sauce and chemicals
Ryohei Tanaka of Japanese architectural firm G Architects Studio designed a bijou coffee stand in Ky... More

New building in Montreal by MU Architecture tells a tale of two facades
In Montreal, Quebec, Le Petit Laurent is a newly constructed residential and commercial building tha... More

RAMSA completes Georgetown University's McCourt School of Policy, featuring unique installations by Maya Lin
Located on Georgetown University's downtown Capital Campus, the McCourt School of Policy by Robert A... More

MVRDV-designed clubhouse in shipping container supports refugees through the power of sport
MVRDV has designed a modular and multi-functional sports club in a shipping container for Amsterdam-... More

Archello Awards 2025 expands with 'Unbuilt' project awards categories
Archello is excited to introduce a new set of twelve 'Unbuilt' project awards for the Archello Award... More






















