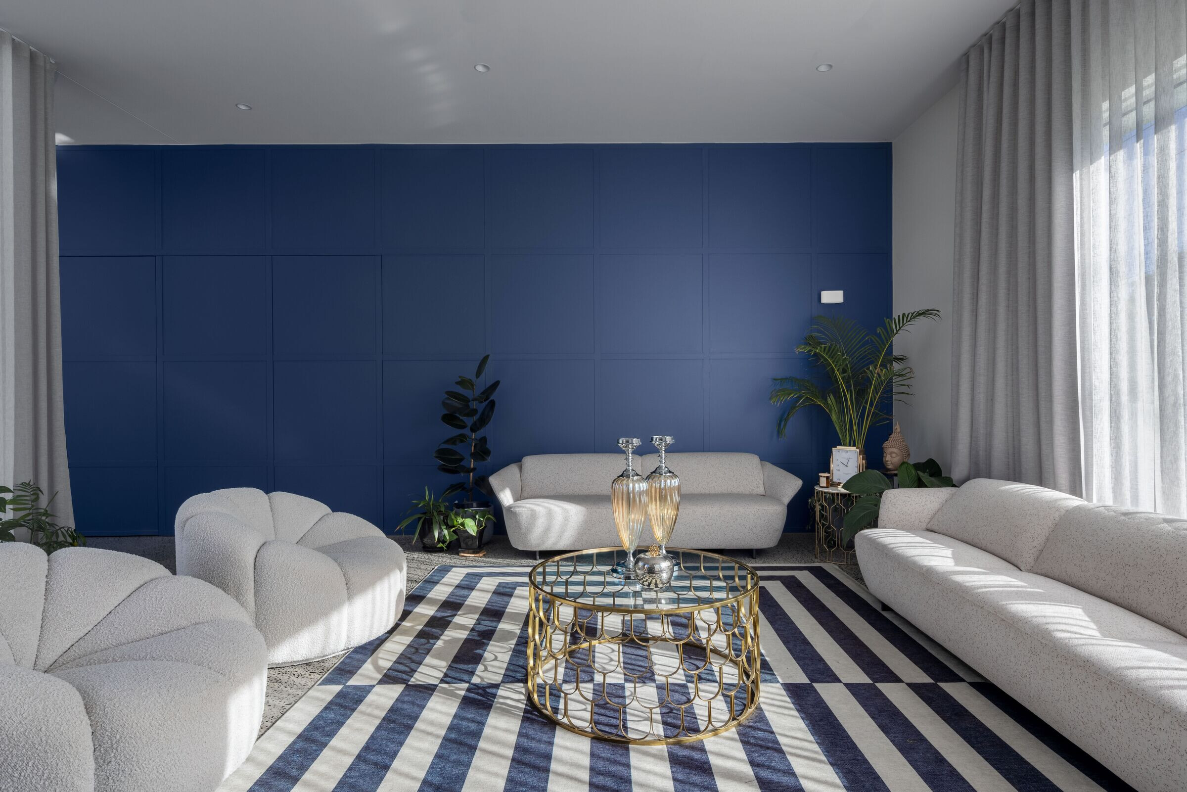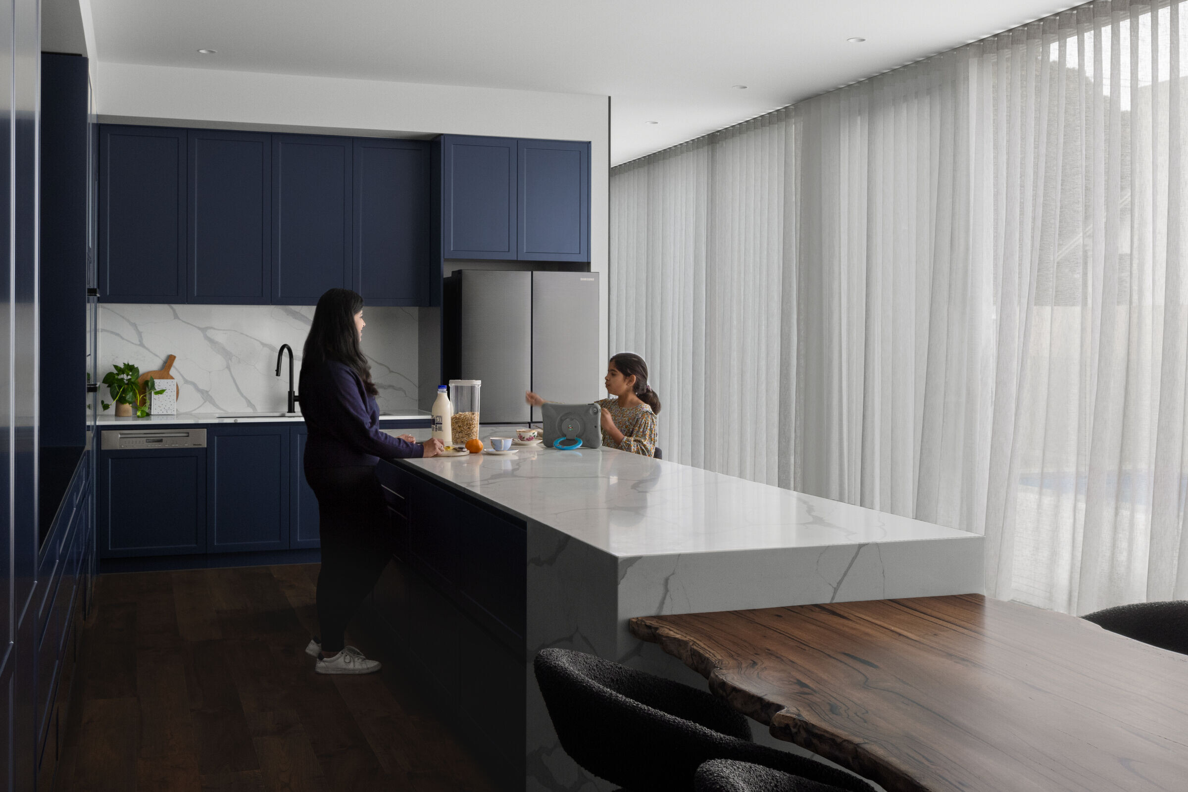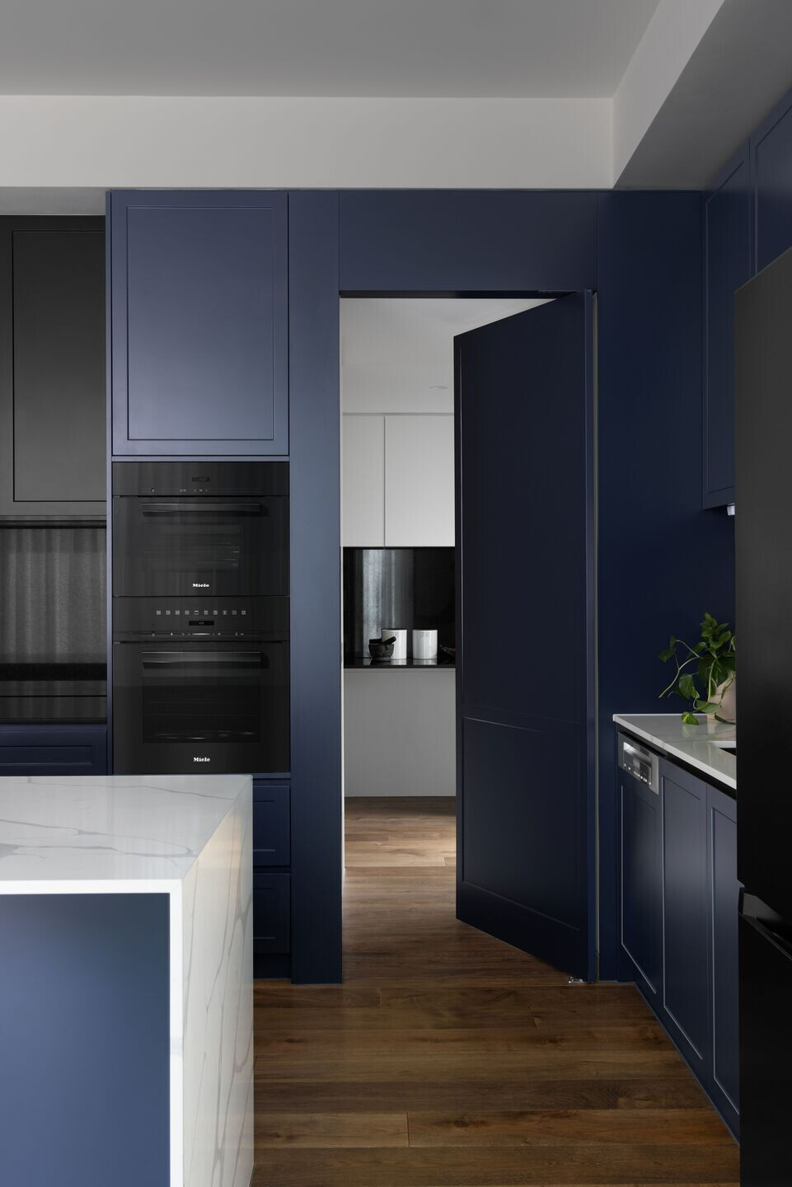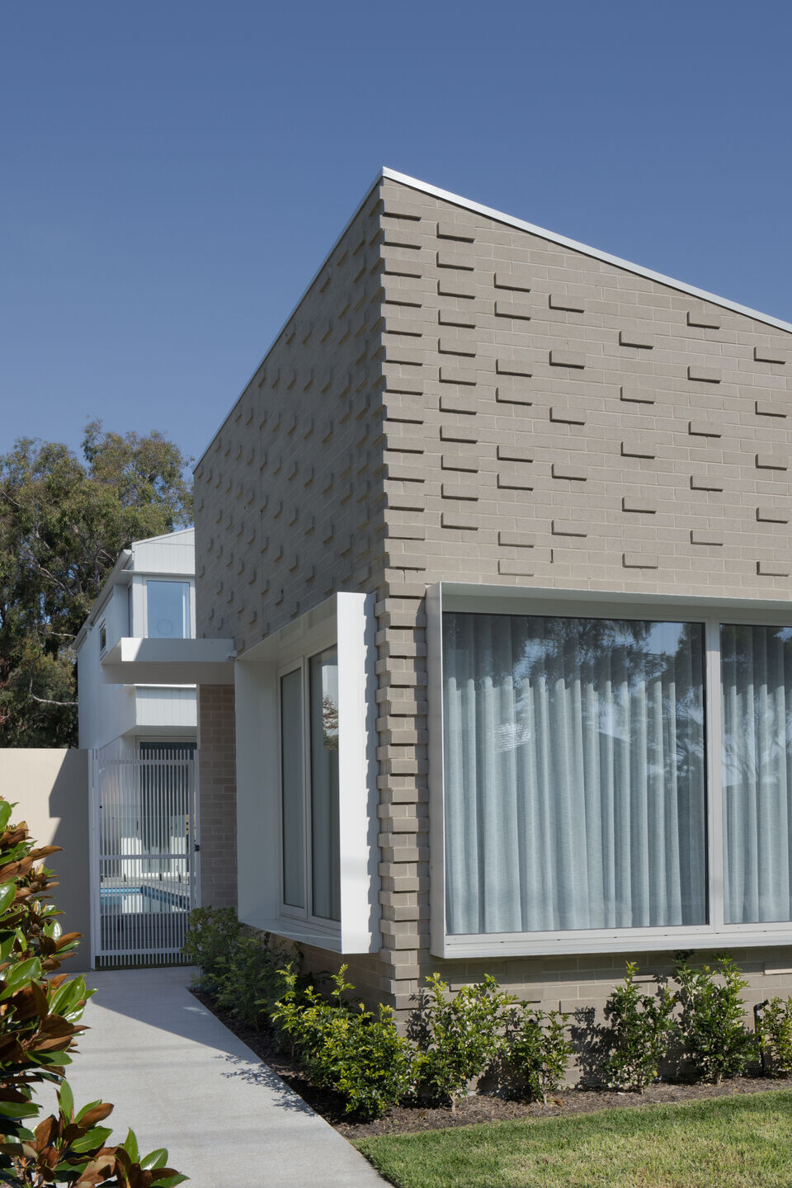Intro:
The Baker's house draws inspiration from Melbourne’s iconic beach boxes, creating a unique blend of traditional and modern design elements. Externally, the house showcases weatherboard-style cladding in a contemporary manner, giving it a fresh yet familiar appearance. The interior of the house is characterized by vibrant, bold colours, adding a lively and dynamic atmosphere to the living spaces.
Following a series of conversations with the client, we responded with a confident, comfortable, and unassuming home to accommodate their love of food and family.


Design:
Centered on communal spaces and courtyard living, our response draws from design principles commonly found in traditional Indian homes, a cultural heritage of the family.
Breaking away from the standard Australian house structure sandwiched by front and back yard, this home is more intentionally divided into diverse outdoor areas, with diverse landscaping, bringing a sense of green expanse to internal rooms.


At the entryway, the use of bricks creates a striking feature that introduces an element of complexity to the design. This not only enhances the visual appeal but also adds texture and depth to the overall aesthetic.
The house wraps around a central courtyard to make the most of the Eastern orientation. Inside, the layout provides privacy while keeping the family connected.
There is discreet zoning around spaces for their teenage son, an aspiring architect, and for their daughter to play with visiting friends.
The spatial planning encourages casual interaction and enables them all to see and connect with each other from the living room and shared spaces.


In this pared-back, minimal home, the finishes palette was kept concise. A restrained mix of warm timber, metal, concrete, glass, and carpet in the bedrooms speaks of a carefully resolved tactility. The family preferred honest materials over extravagance, and instead pursued a feeling of luxury through generous spaces and easy circulation, with open, airy home, full of natural light from its many glazed doors and windows.
The design of the Baker's house seamlessly integrates both form and function, demonstrating a perfect balance between aesthetics and practicality. It exemplifies the concept of right-sizing, ensuring that every space is utilized efficiently and effectively, making it an ideal home for modern living.


Team:
Architect: R ARCHITECTURE
Photography: Matt C





































