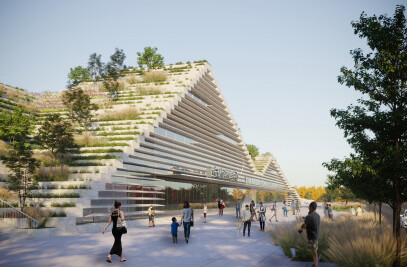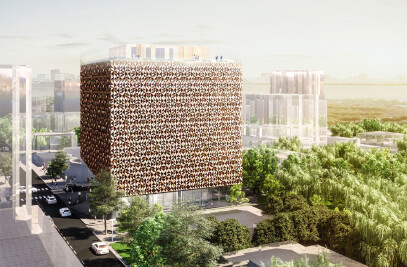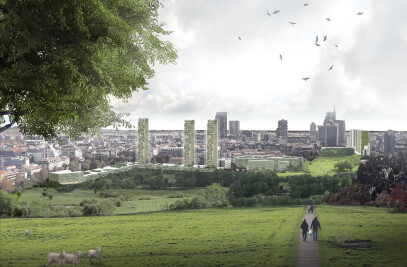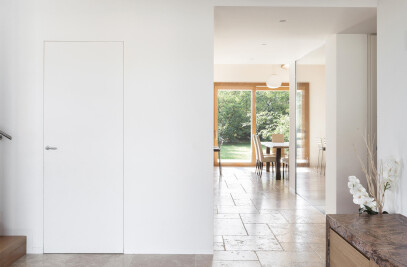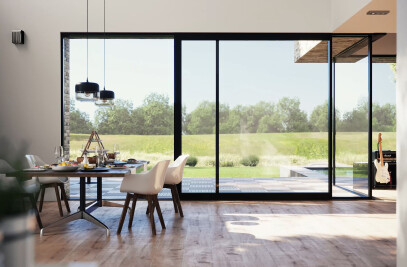Based on an idea by Stefano Boeri, Bosconavigli is a residential development project by Stefano Boeri Architetti and Arassociati with landscape design by AG&P greenscape. Promoted by Milano 5.0, a company that brings together a pool of Milanese developers and investors, Bosconavigli will be the central point of a concentrated renewal of the area that will connect the Tortona neighbourhood with the Navigli. It will also redevelop via San Cristoforo and will represent an important element in the reforestation of this urban context.
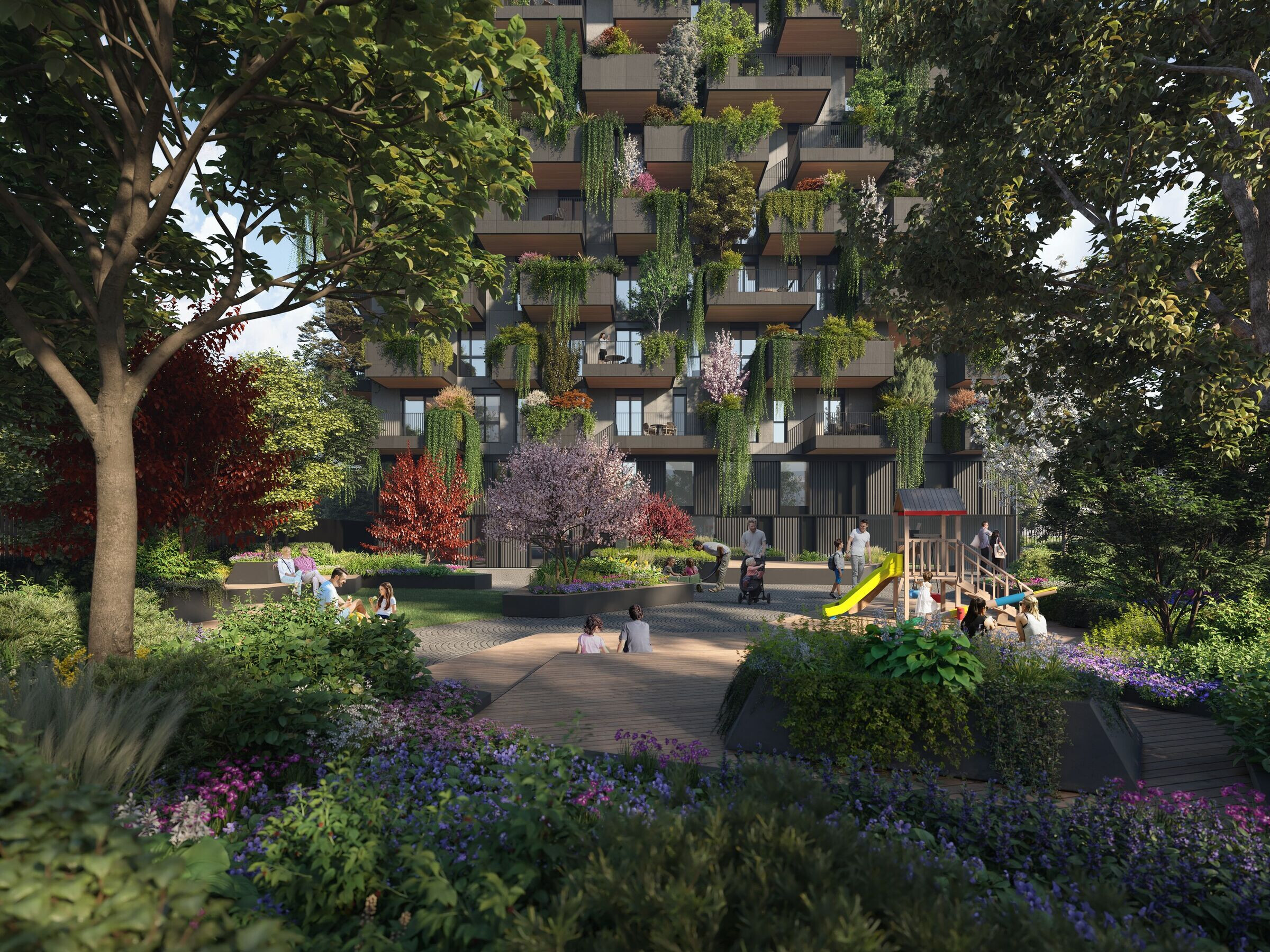
Bosconavigli will be constructed on an area of over 8,000 square metres to be redevelopedadjacent to the ancient San Cristoforo district overlooking the Naviglio Grande. It will be a building surrounded and enveloped by greenery, which will be integrated into the landscape, as if blending in with the surrounding environment.

Bosconavigli has been conceived as a single unit, createdaround a courtyard and featuring large stepped sections that will host private terraces and hanging gardens facing North through to South and which will progressively descend towards San Cristoforo, maintaining its visibility and beauty. The fronts of the building will have a maximum height of 11 floors which will slope down to 3 floors. The facades, together with the roofs, are characterized by luxuriant vegetation that will completely cover them.
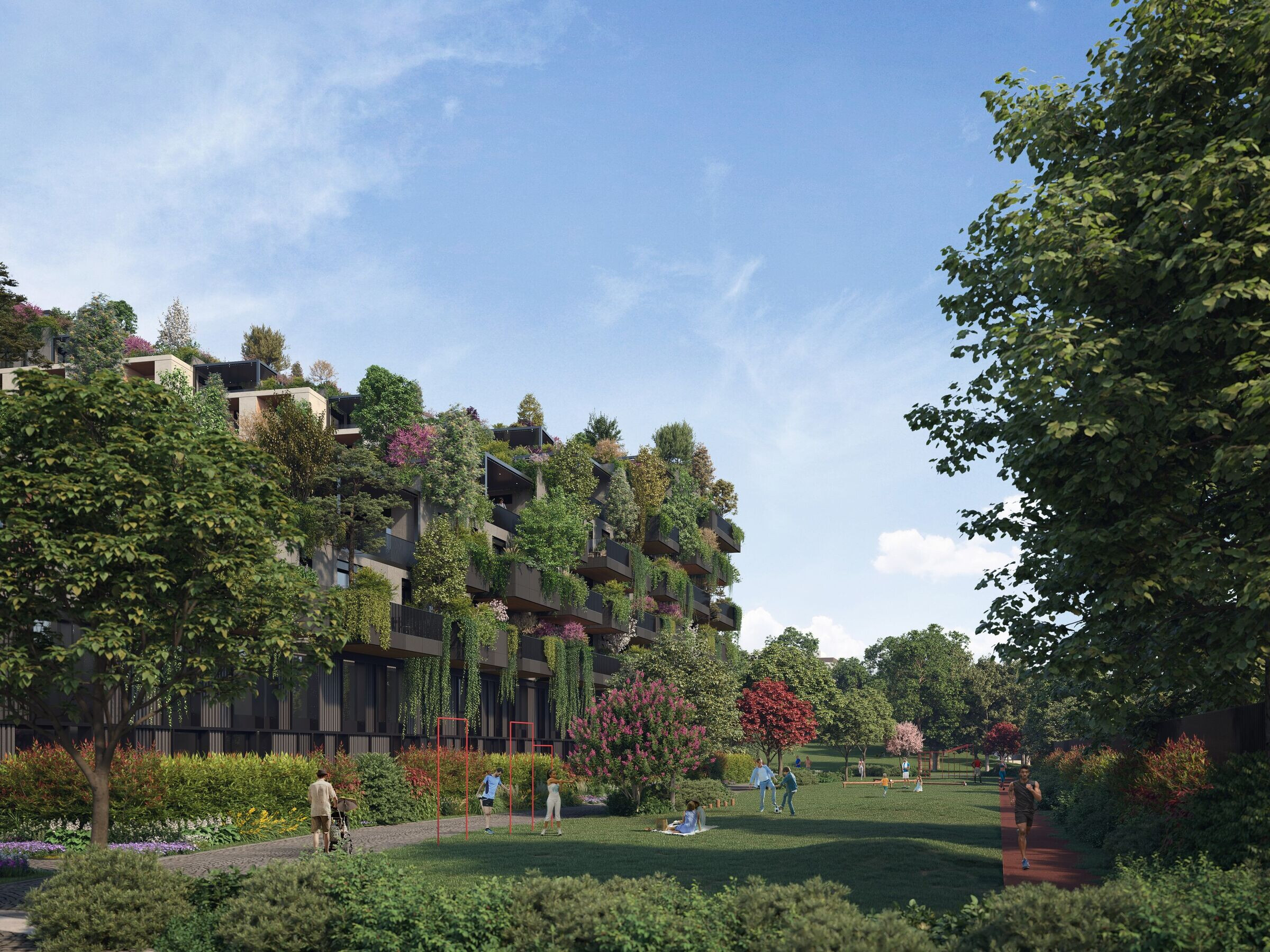
Bosconavigli will be a sustainable living organism since the vegetative system has been designed to filter fine dust micro-particles and reduce pollution while reducing energy consumption thanks to the thermal inertia of the vegetation which guarantees protection from the sun's rays along withthe absorption of CO2. The thousands of plants and shrubs that will cover Bosconavigli will act as a bulwark of biodiversity and will change the colour and profiles of the building as the seasons change.
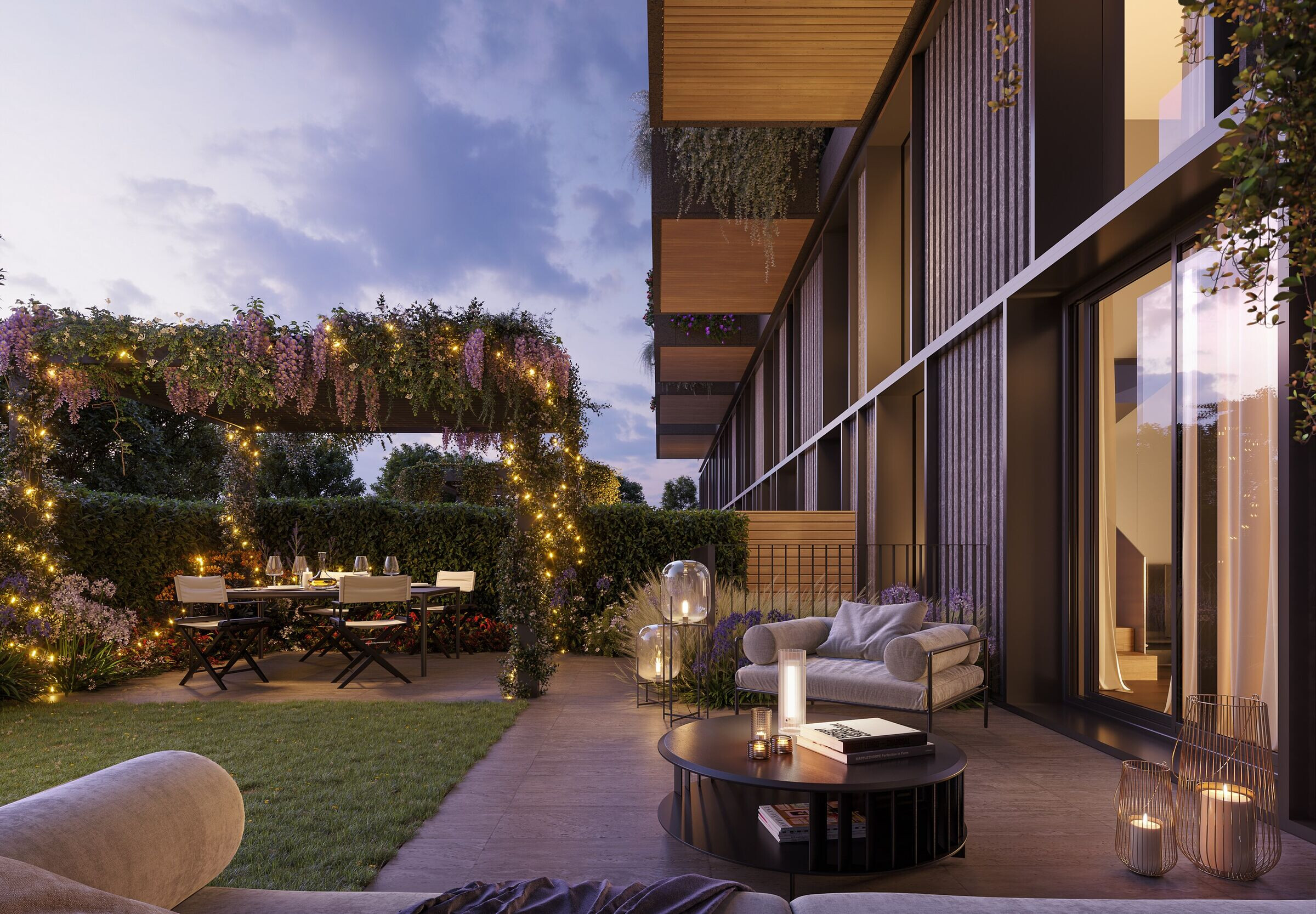
During the design phase, great attention was dedicated to selecting the best technological and construction solutions in order to ensure the building’s excellent environmental sustainability. These include photovoltaic systems integrated with the architecture, rainwater harvesting for self-sufficiency in irrigating plant organisms and geothermal energy. Furthermore, the design of the loggias increases the interpenetration between inside and outside, improving the exchange of heat and natural light.
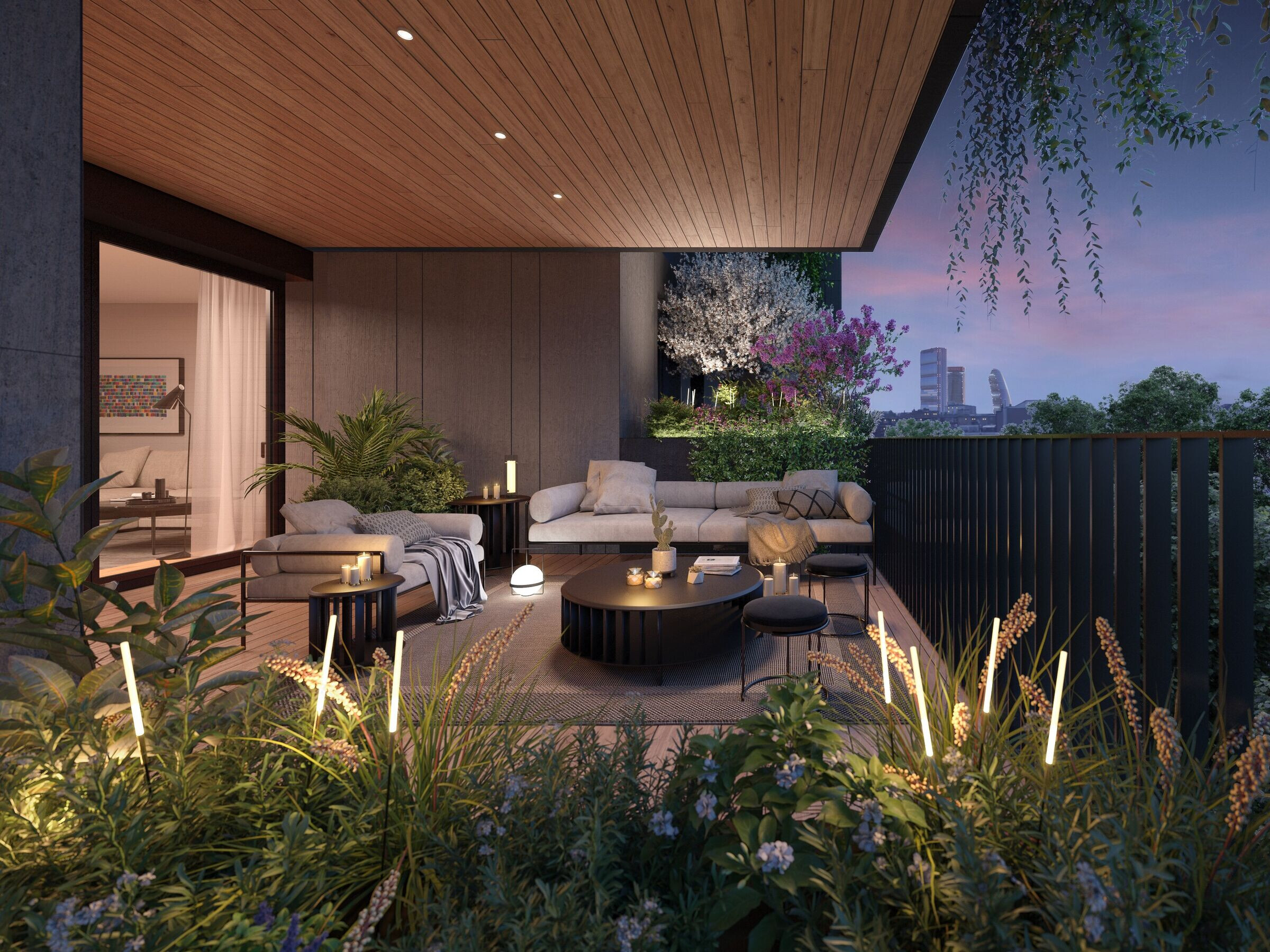
The design project includes a large public green area that develops in particular on the east side of the building. In addition to preserving the existing trees, this will feature a long row of flowering pear trees that will extend along the sides of the cycle and pedestrian path. Finally, via San Cristoforo will be redeveloped with the addition of a new cycle path continuing the one on the Naviglio Grande.
The redevelopment of the Milan railway yards will also be part of Bosconavigli,in particular the railway line that passes from Porta Genova towards San Cristoforo.The decommissioning of this line and the construction of a linear public park along the Naviglio Grande are planned in the near future.
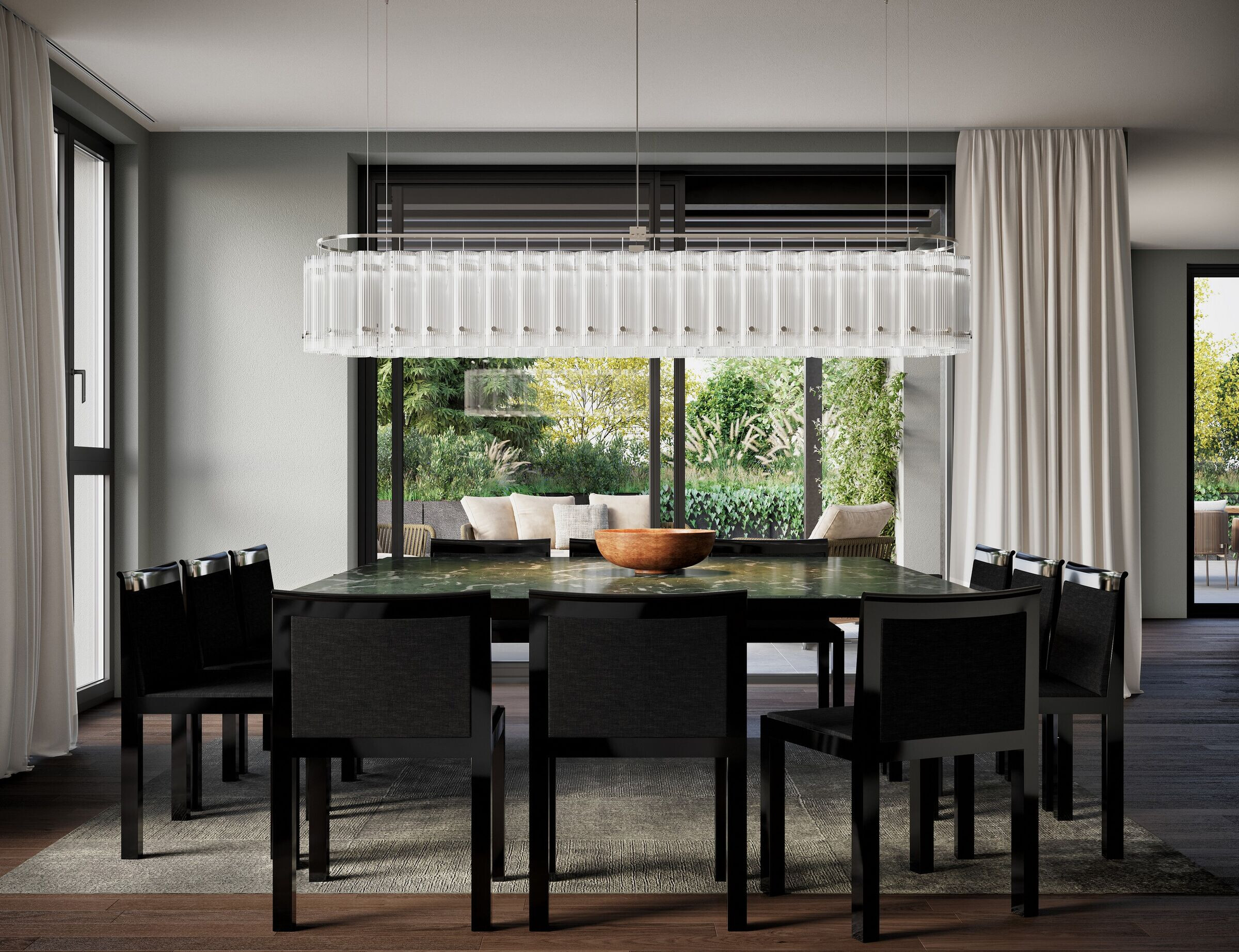
“Bosconavigli is planned for an area that is undergoing considerable change. It represents a midway point between the high-density urban fabric and a green area characterized by the Naviglio and it will lead to the system of public parks. We are confident that the project will be an indicator and a beacon for a positive redesign of the entire urban setting”commented Marco Nolli of Milan 5.0, the company promoting the venture.

“After the worldwide success of the Vertical Forest, my studio wanted to propose a version of it that develops around a central courtyard and a 100+year-old elm tree. Bosconavigli adds the presence of plants on all roofs, transformed into green terraces, to the current tree-lined facades. A new highly biodiverse ecosystem is springing up along the Navigli, in the real heart of Milan” says Stefano Boeri.
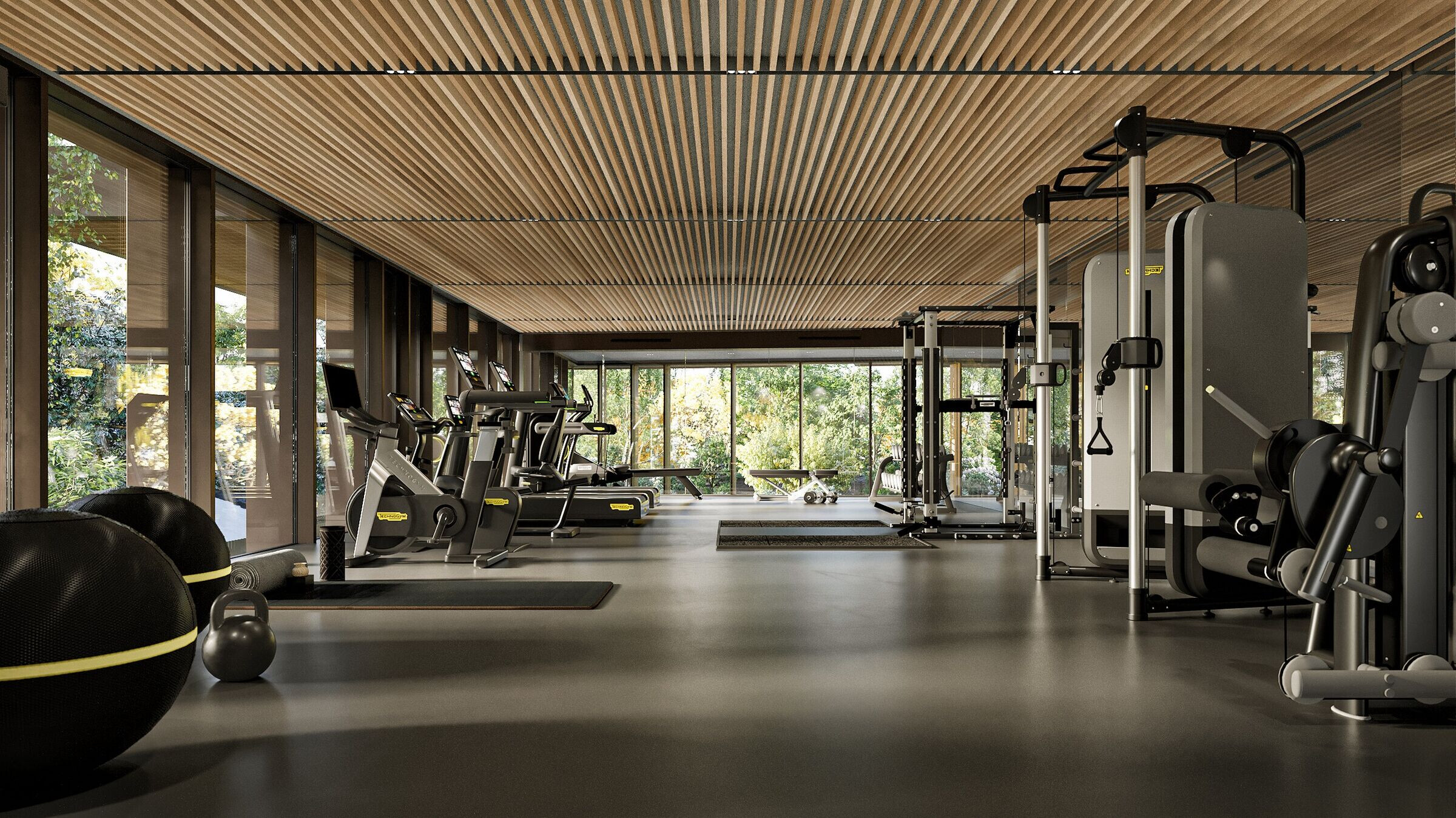
“The architectural canons represented by Bosconavigli are the result of over ten years of research that aim to rewrite the relevant typological characteristics of Milanese tradition by looking at a future comprising high-performance buildings integrated into the surrounding urban fabric”added Giovanni da Pozzo of Arassociati.

"Bosconavigli also stems from a clear landscaping intention to contribute to the reforestation of the city, allowing full integration of public and private green areas, preserving biodiversity and considering plant organisms as allies in counteracting the negative and damaging effects of climate change”concluded Emanuele Bortolotti of AG&P greenscape.

The interiors and furnishings for Bosconavigli have been designed by Stefano Boeri Interiors and Arassociati.
The Oneshot Real Estate Solutions company has been given the exclusive mandate in the marketing of the approximately 90 residential units.





















