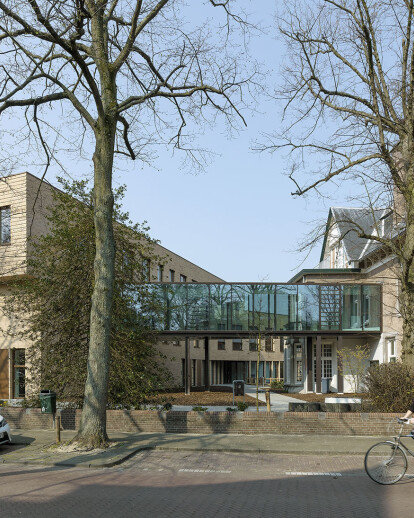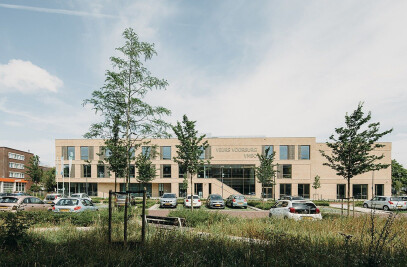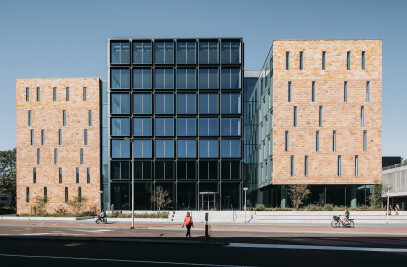Atelier PRO has won the European tender for the renovation and redevelopment of the Vrijzinnig Christelijk Lyceum. The VCL is an independent school for senior general secondary education and pre-university education. Its current building is comprised of various component parts built at different points in time, with a total floor area of around 8,000 square metres. The oldest part, a villa dating back to 1903, is a national monument and will be preserved. The more recent parts, built in the 1930s, 1960s and 1980s, will be replaced by new construction.
The assignment
A positive outcome of the school’s gradual expansion in the past is that the building does not appear overly large and offers a sense of human scale. The VCL drew up an extensive design brief in which they outlined their request for a building that is more practical, compact and accessible, but which also preserves the identity and positive characteristics of the current building. Naturally the nature of the location, integration in the surroundings, improvement of the internal climate and sustainability were other important parameters in realising this project.
Preliminary talks
In the second round of the selection procedure, the five preselected architectural firms met with the school’s representatives to ask questions and suggest possible solutions.
Difference in elevation
The school is located in a unique spot in the Van Stolkpark. The villa was built at the point where two roads meet, with behind it, squeezed in between the Van Stolkweg and Parkweg, the later additions, which will now make way for new construction. The Van Stolkpark lies at the edge of Scheveningen’s dune landscape, and is marked by differences in elevation that are rather unusual in the Netherlands. The terrain that houses the VCL features a height difference of around three metres from the highest to the lowest point. This characteristic of the landscape can lead to unusual solutions, as we experience every day in our own office, which also lies on hilly dune land, only a stone’s throw away from the VCL.
The villa and the school’s grounds are part of the Van Stolkpark’s green ensemble, which was designed by Louis P. Zocher following the principles of English landscape gardening. For the part of the building to be newly constructed, we searched for a form that blends in with the green, grainy nature of the spot. By making use of the existing difference in elevation it is possible to build the school gyms partly below ground, while they still retain a good connection to the rest of the school. This helps to create more space for air and greenery above ground. Atelier PRO’s concept presentation was based on a star-shaped space with a maximum of three levels, with the villa forming one of the star’s points. Two other points or ‘wings’ extend to the two bordering roads, as if they were villas, too. The entrance and the main auditorium, forming the heart of the school, lie at the centre of the star.
Concept presentation
According to the jury, atelier PRO’s concept showed it is possible to create a new building that preserves the sense of human scale of the existing building and offers a multifunctional auditorium, which can be separated from the cafeteria when required.‘Atelier PRO has shown that it may be possible to meet the requirements from the design brief within the context of the existing land-use plan, and that new construction also makes it possible to “open up” the school towards the Van Stolkweg.’

































