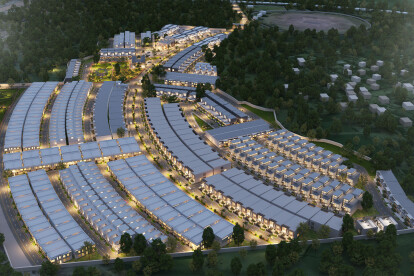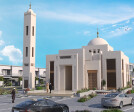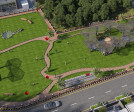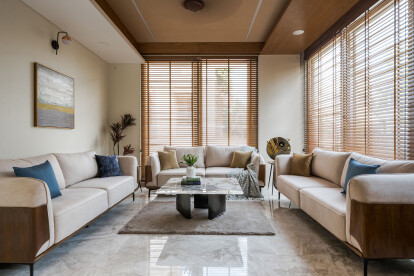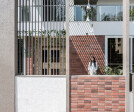3 d architectural visualisation
An overview of projects, products and exclusive articles about 3 d architectural visualisation
Project • By Archxstudio • Commercial Landscape
Khyber Residencia Peshawar
Project • By Prashant Parmar Architect • Residential Landscape
Modern Contemporary House
Project • By Vis-Render • Private Houses
Villa G Preibisz-Architekten
Project • By Vis-Render • Private Houses
Small M. Bungalow in the Forest
Project • By Vis-Render • Private Houses
Dahler & Company Frankfurt GmbH & Co. KG
Project • By Vis-Render • Private Houses
Rectangle M. House
Project • By Lunas Visualization • Apartments
EXPO 5 Tower Architectural 3D visualization
Project • By Architectural Visualization Studio Vis-oN • Apartments
Lumin
Project • By Lunas Visualization • Shops
3D exterior render of a Tokyo tower
Project • By Delugan Meissl Associated Architects • Offices
Quartier am Rotweg
Project • By Pixarch Architectural Visualization • Residential Landscape
Housing Scheme by MOH - Pixarch
Project • By Pixarch Architectural Visualization • Residential Landscape
