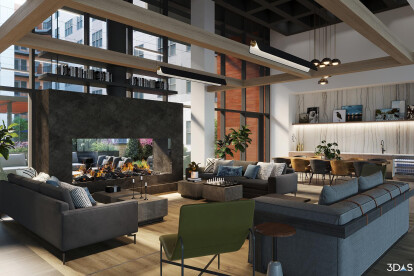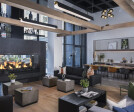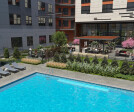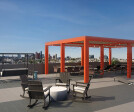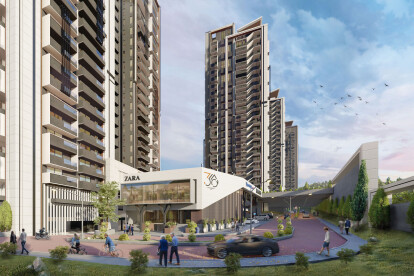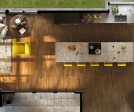3d apartment rendering
An overview of projects, products and exclusive articles about 3d apartment rendering
Project • By Adriano Pimenta Architects • Apartments
Pêro de Alenquer Houses
Project • By DESIGN STUDIO MONO • Apartments
FRENCH ARCH HOUSE
Project • By Provisual.pro Studio • Offices
LIEGE COMP II
Project • By Architectural Visualization Studio Vis-oN • Offices
Slava 4
Project • By Ikon Proje • Apartments
Betem Life
Project • By Roos Architects • Apartments
Silverton Townhouses
Project • By 3DAS [3D Architectural Solutions] • Apartments
Federal Hill
Project • By Lunas Visualization • Apartments
3D interior visualization of a Stalinka apartment
Project • By mimAR | 3D Architectural Visualization Company • Residential Landscape
360 The Residences Islamabad
Project • By Futuris Architects • Apartments
Apartment
Project • By Lunas Visualization • Restaurants
Bodega Negra Interior restaurant visualization
Project • By ENECA Rendering • Housing
Lake Tahoe Dream Home
Project • By Pixarch Architectural Visualization • Residential Landscape
Park View Signature Apartments
Project • By Amoretti Brothers • Private Houses
Copper and Brass Kitchen Design
Project • By NID INTERIOR • Apartments




























