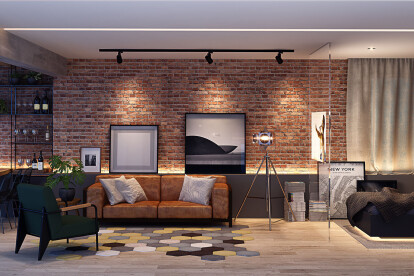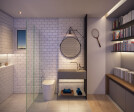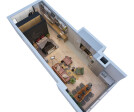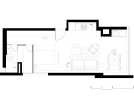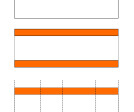3d apartment rendering
An overview of projects, products and exclusive articles about 3d apartment rendering
Project • By ENECA Rendering • Apartments
Turquoise bedroom interior design
Project • By mado architects • Apartments
13Chenar Residential
Project • By FCstudio • Apartments
VMC APARTMENT
Project • By Besense Studio • Apartments
Interior design 7`YA / Дизайн интерьера 7`YA
Project • By Graziani + Corazza Architects Inc. • Residential Landscape
DNA 3
Project • By Aum Architects India • Cultural Centres
Thane Residence
Project • By Tobi Architects • Apartments
GYLLENHAAL
Project • By Tobi Architects • Individual Buildings
WHITE BREATH
Project • By Tobi Architects • Individual Buildings
HOUSE BY THE RIVER
Project • By Tobi Architects • Individual Buildings
LIGHT AND BLUE
Project • By Tobi Architects • Individual Buildings
FOR YOU
Project • By Tobi Architects • Individual Buildings
INTELLIGENCE
Project • By Tobi Architects • Individual Buildings
HEYWOOD
Project • By Tobi Architects • Individual Buildings










